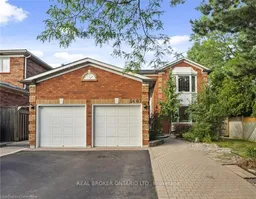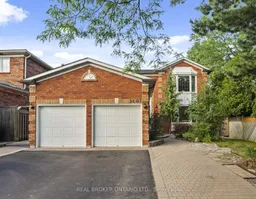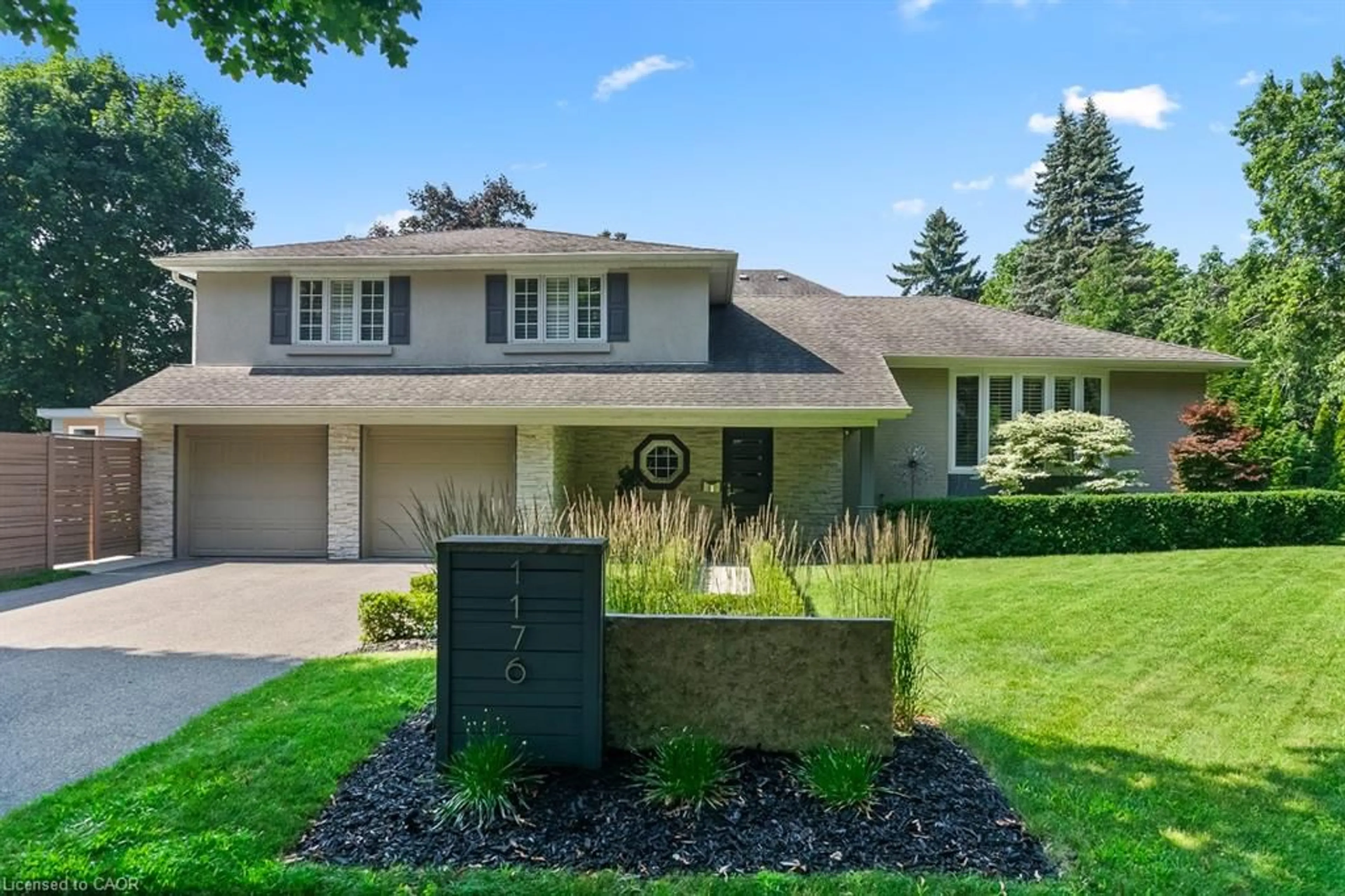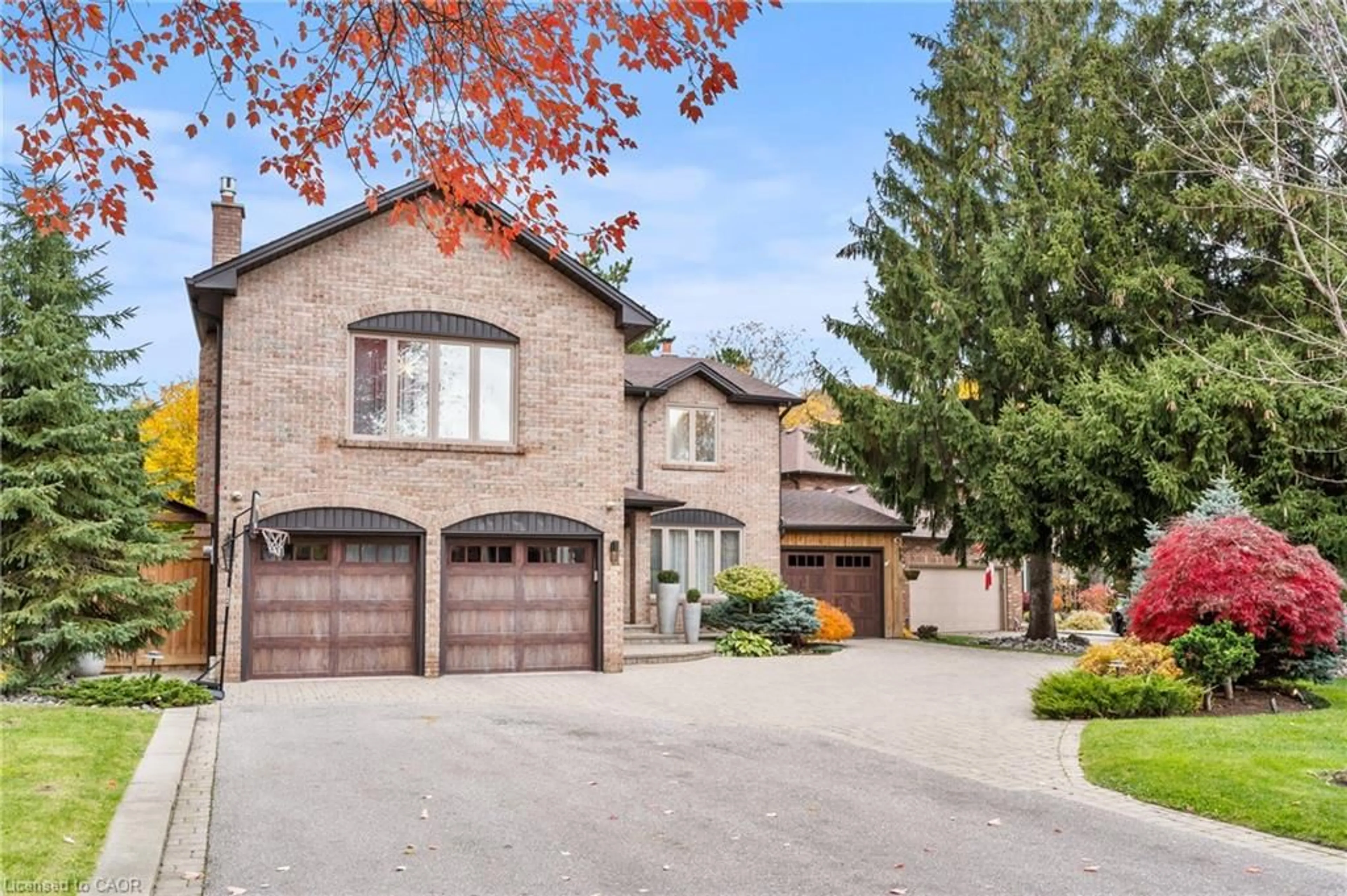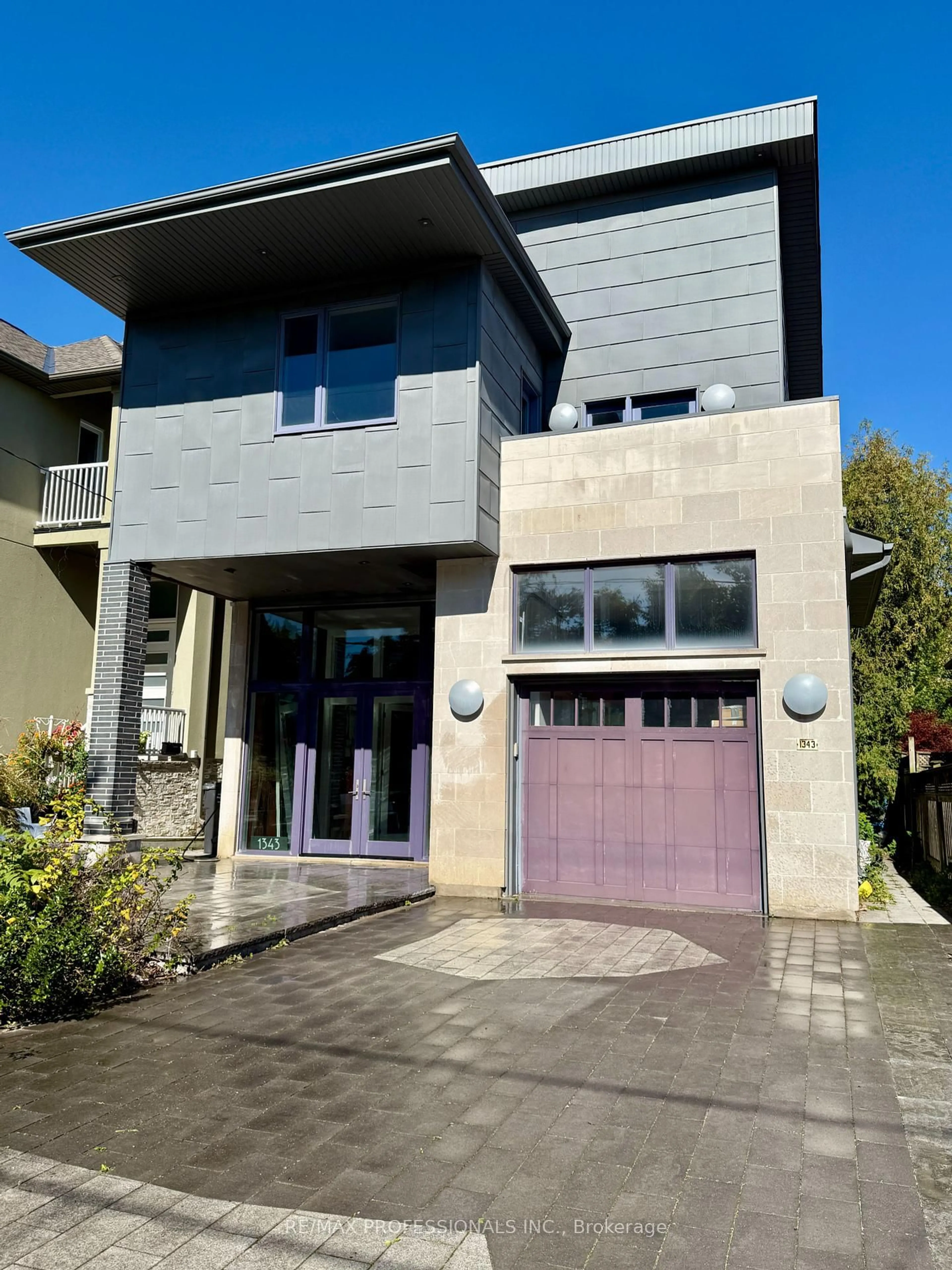Welcome to 3407 Clayton Road, located in the sought-after Erin Mills community, offering over 4,500 sq. ft. of living space. This spacious home is ideal for growing or multi-generational families. From the moment you arrive, the homes impressive curb appeal, double garage, and expansive 5-car driveway make a lasting first impression. Upon entering, youre welcomed into a spacious foyer with high ceilings, a formal living room to one side, a private office to the other, and an elegant staircase that anchors the main floor. The bright kitchen includes an eat-in breakfast area and opens seamlessly to the formal dining room and a cozy family room with a wood-burning fireplace. A 2-piece powder room and a convenient laundry room complete the main level. Upstairs, you'll find four generously sized bedrooms, including a large primary suite with a 4-piece ensuite offering both a soaker tub and separate shower. The fully finished basement is a rare find, offering a self-contained living space with a separate entrance, kitchen, four bedrooms, and four full bathrooms. Vacation at home in your own private, fully fenced backyard oasis, complete with an in-ground pool, built-in hot tub, and an expansive deck perfect for hosting or simply soaking up the summer sun. Tucked away in a quiet, family-friendly neighbourhood, this home is just minutes from parks, top-rated schools, shopping, and quick highway access. A rare opportunity to own a versatile, welcoming property in the heart of Mississauga.
Inclusions: Carbon Monoxide Detector, Central Vac, Dishwasher, Dryer, Freezer, Garage Door Opener, Garbage Disposal, Microwave, Pool Equipment, Range Hood, Smoke Detector, Stove, Washer, Window Coverings
