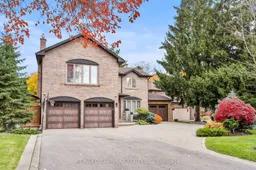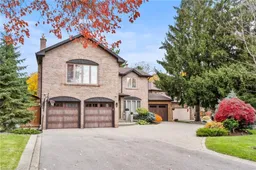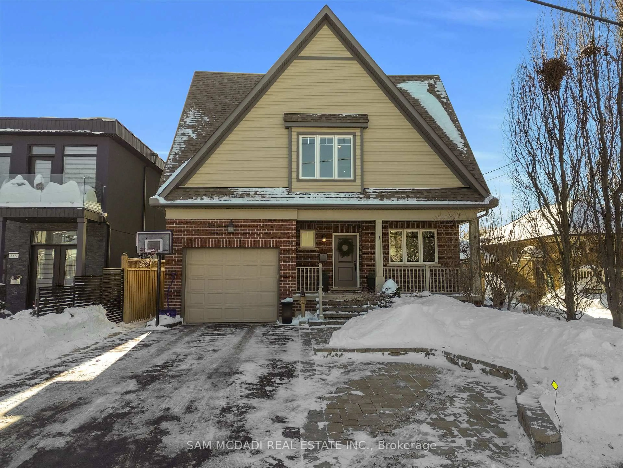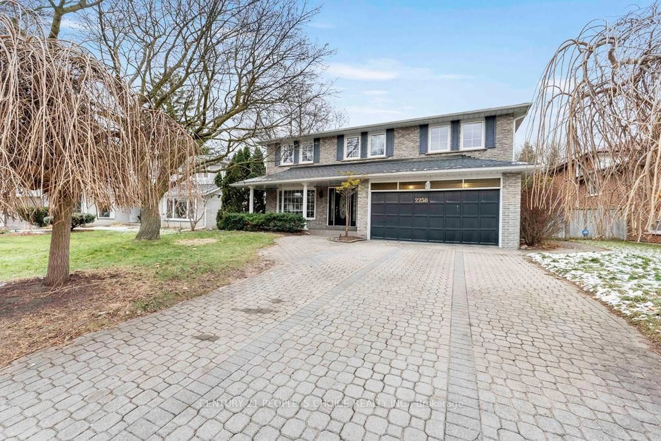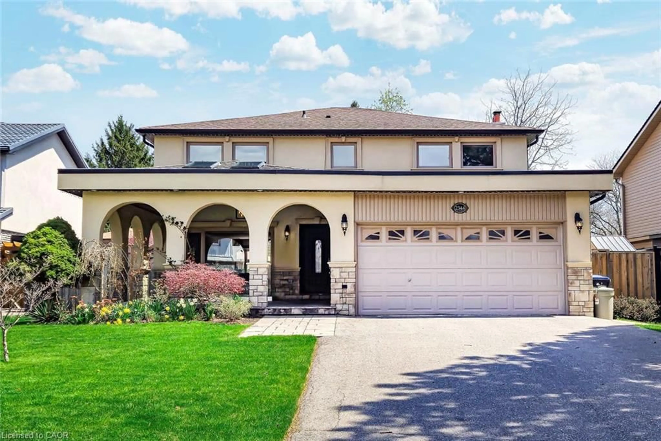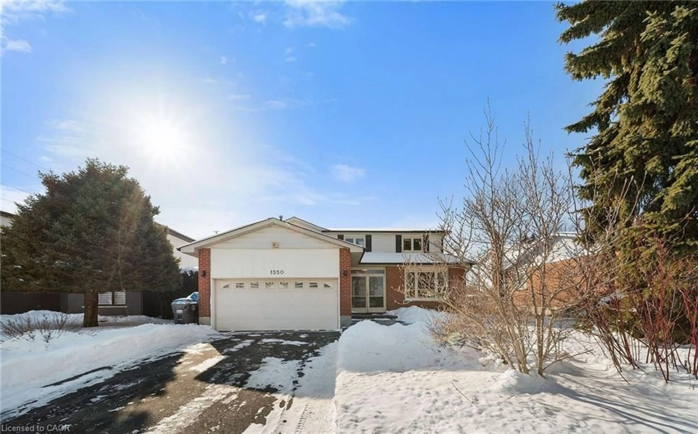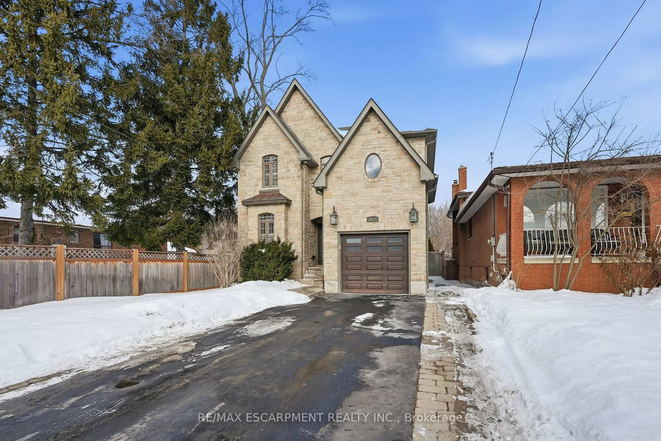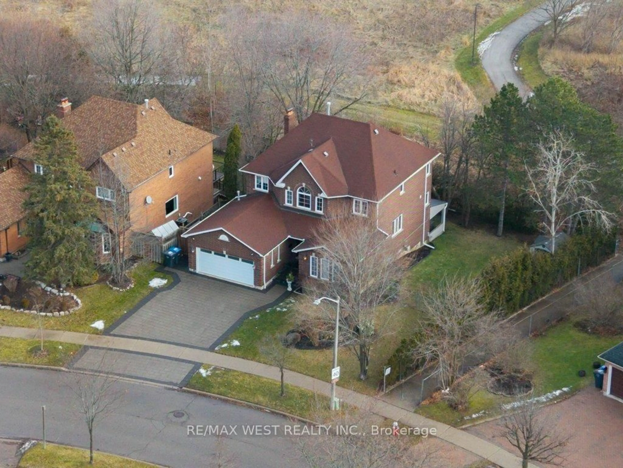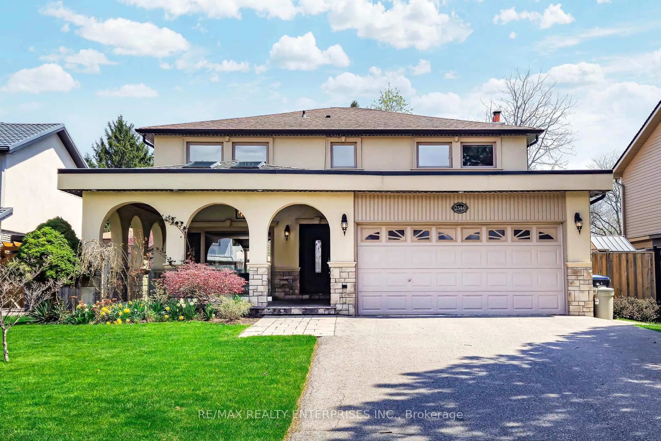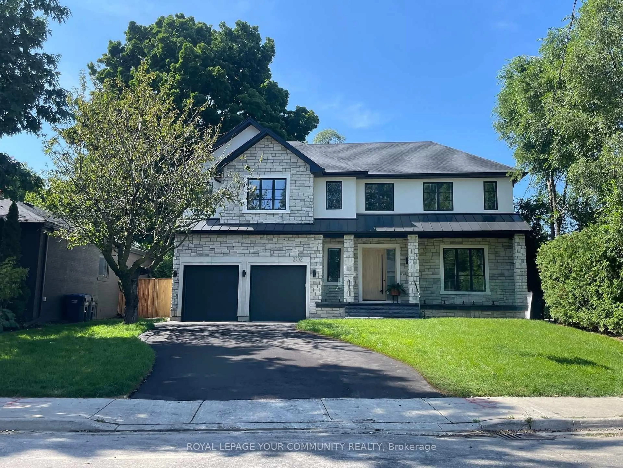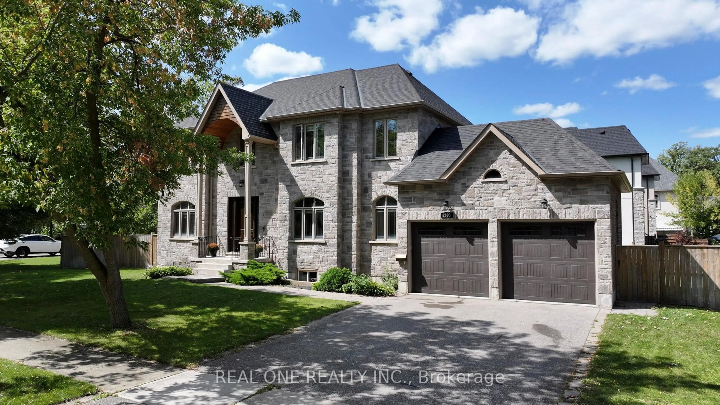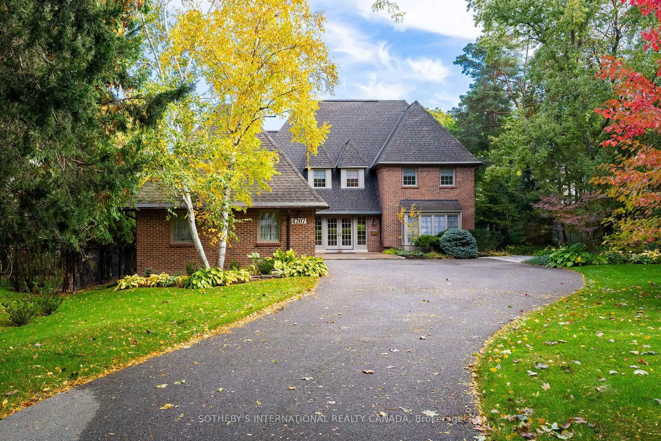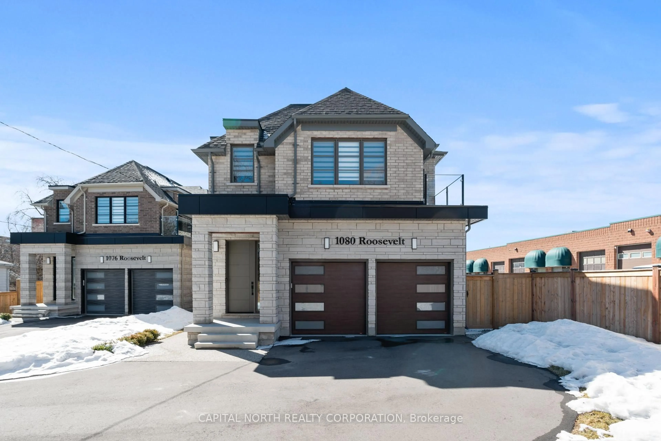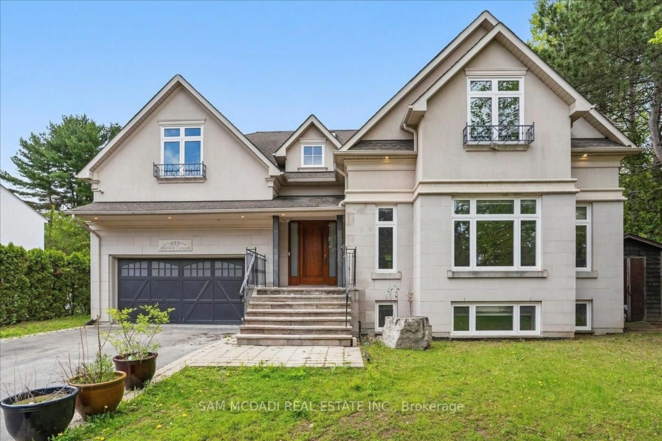Tucked away on a quiet Mississauga court, 1759 Featherston Court is the kind of home that reveals its quality in the details - where every finish, feature, and upgrade has been thoughtfully curated for those who appreciate refined living. Perfectly positioned in a prime pocket just steps from forested walking trails and the University of Toronto Mississauga campus, this location offers peace, prestige, and connection to nature. Inside, the home is impeccably maintained and loaded with upgrades, including a custom-built kitchen topped with striking Cambria counters and backsplash, a built-in coffee station, and electric upper-cabinet door openers. The primary suite offers a true retreat - a fully renovated ensuite designed to impress, custom walk-in closet cabinets and an incredible wall unit with gas fireplace. The lower level is made for wellness and fun - with a games room, a fantastic gym, and a luxurious steam sauna (plus room for your future cold plunge or dry sauna). Step outside to a private backyard oasis with a heated in-ground pool and an aluminium pergola featuring louvres and electric sunshades for year-round comfort. This home is complete with a full Control4 smart home system controlling alarm system and lighting from inside, or afar - every inch of this home was built to elevate everyday living. The front and backyard feature a full irrigation system and landscape lighting.
Inclusions: Central Vac, Dryer, Pool Equipment, Refrigerator, Stove, Washer, Kitchen Refrigerator (Ice Machine Not Working), Stove, Dishwasher, Washer, Dryer
