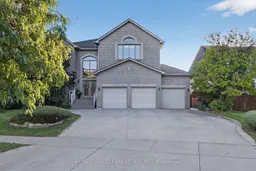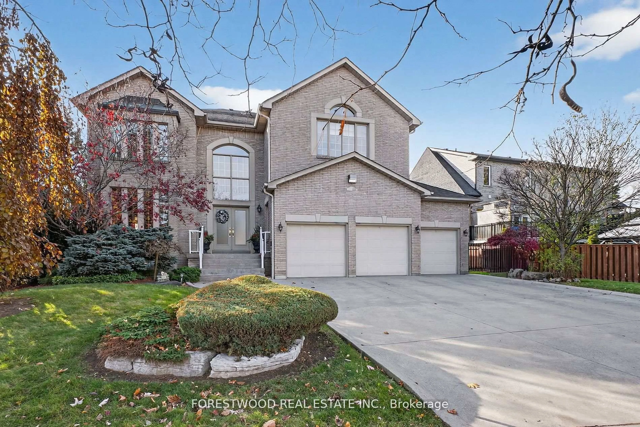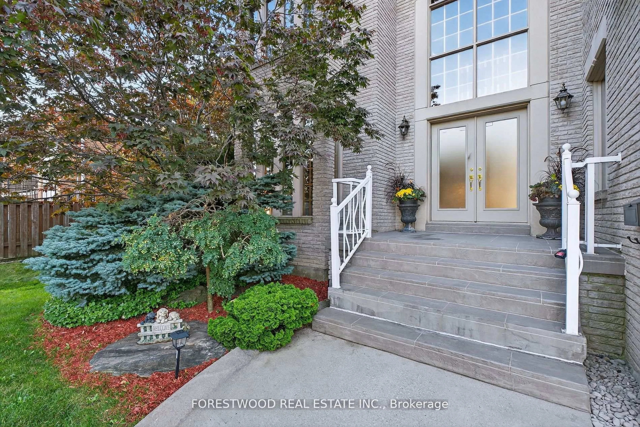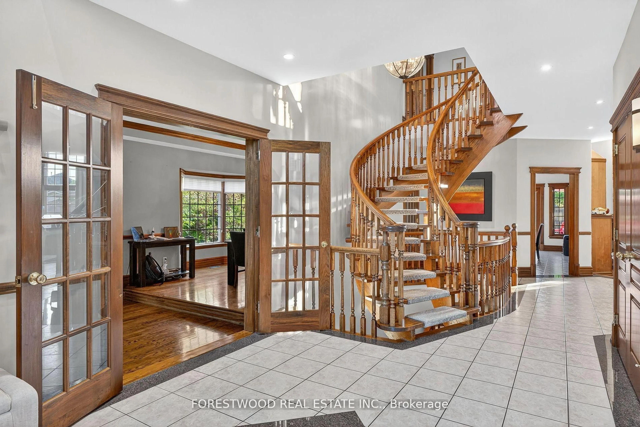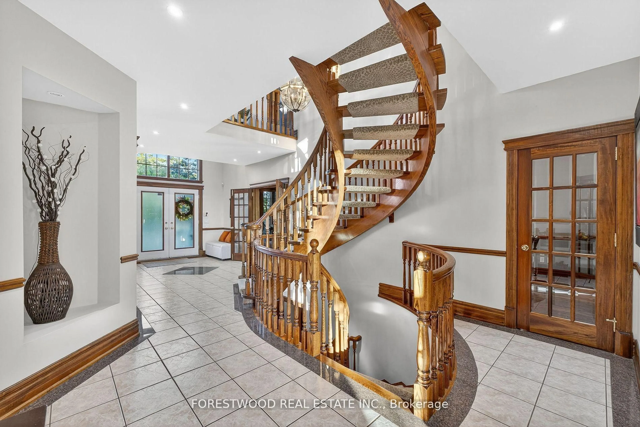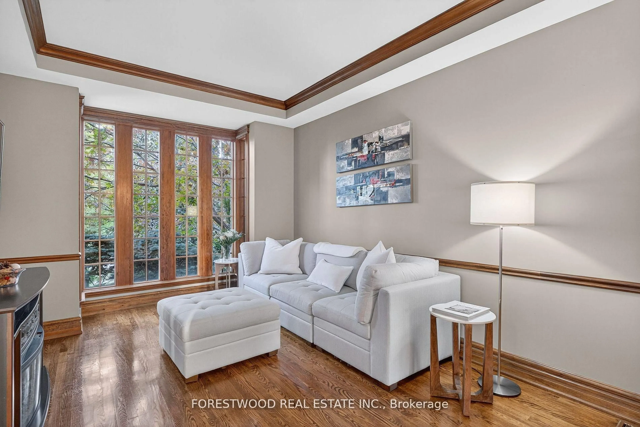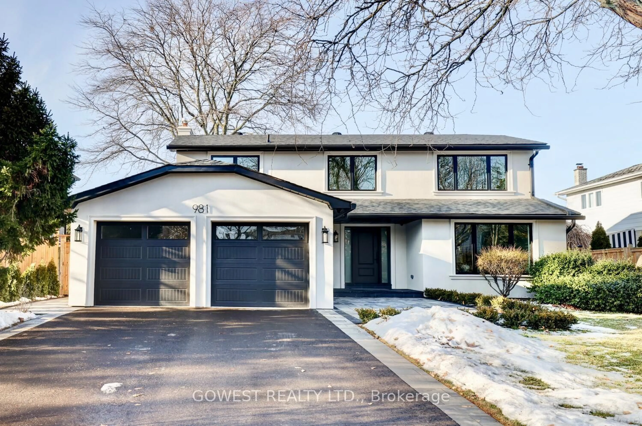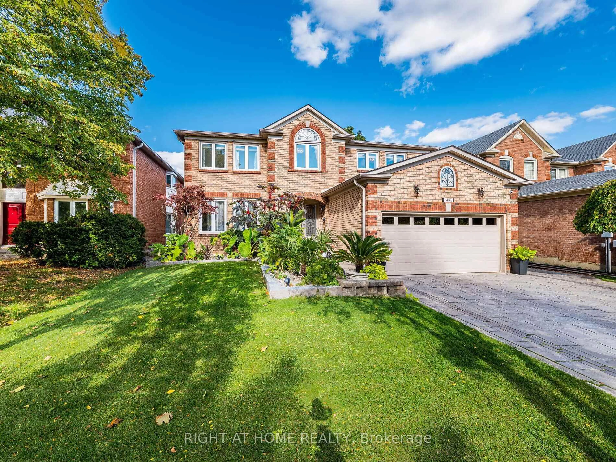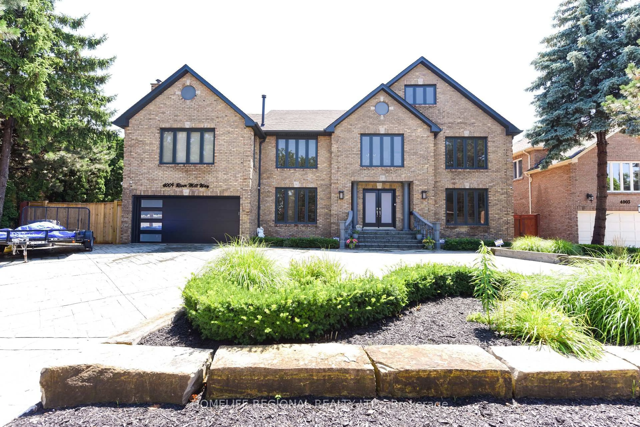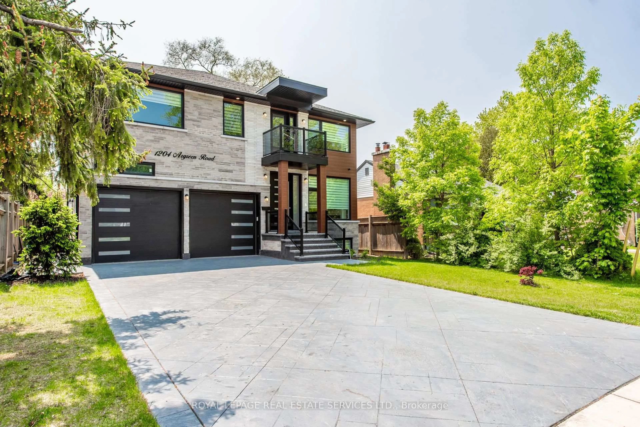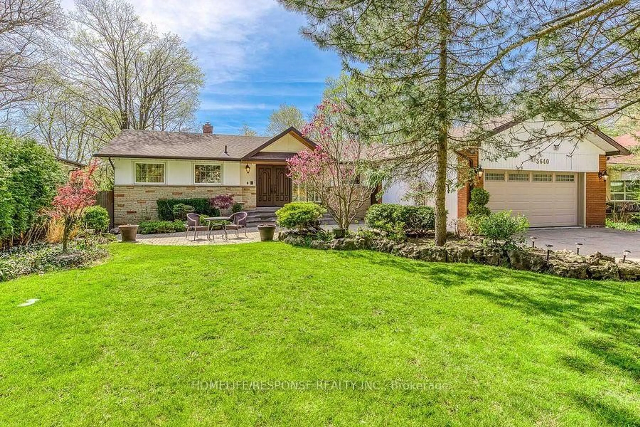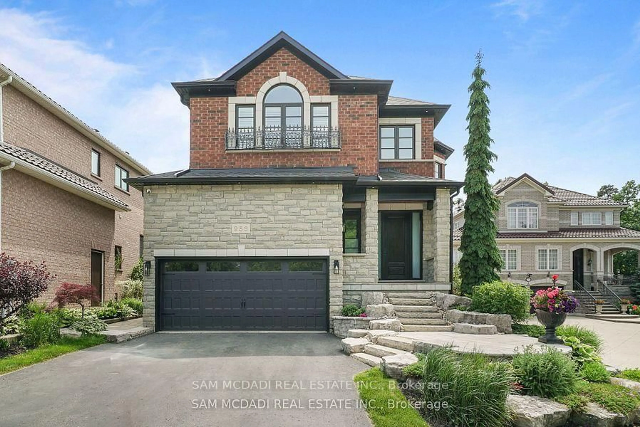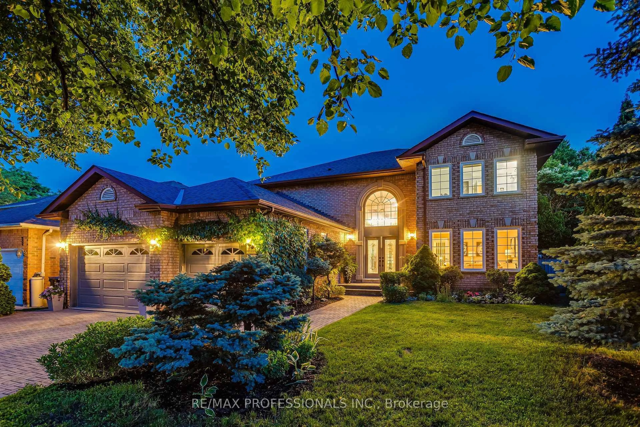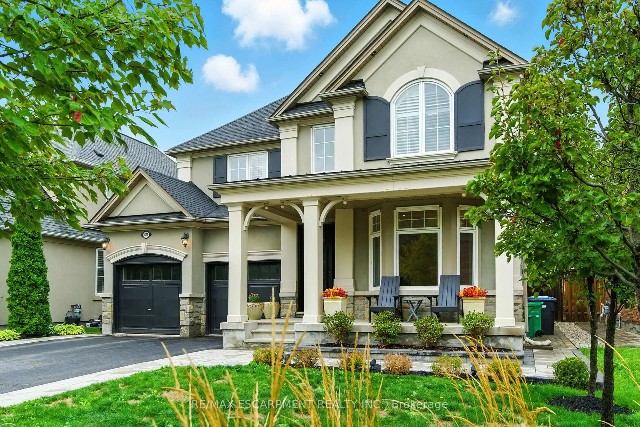971 Lovingston Cres, Mississauga, Ontario L4W 3V7
Contact us about this property
Highlights
Estimated valueThis is the price Wahi expects this property to sell for.
The calculation is powered by our Instant Home Value Estimate, which uses current market and property price trends to estimate your home’s value with a 90% accuracy rate.Not available
Price/Sqft$558/sqft
Monthly cost
Open Calculator
Description
Rare opportunity to own a spacious and beautifully crafted custom-built home situated on a premium 89x158 ft landscaped lot in a sought-after neighborhood. This elegant five-bedroom residence offers over 5,000 sq. ft. of total living space, including 4,139 sq. ft. above grade plus a fully finished lower level with a separate entranceideal for extended family or rental potential. The main level features a sunken living room with wainscoting and crown moulding, a formal dining area, and a gourmet kitchen with granite countertops, central island, built-in appliances, and a breakfast room with walk-out to a private deck and backyard oasis complete with an above-ground pool. A dramatic family room showcases soaring cathedral ceilings, a west-facing window wall, custom built-in bookcase, and a dual-sided gas fireplace. Upstairs, you'll find five generously sized bedrooms including a luxurious primary suite with a five-piece ensuite and walk-in closet, along with an open hallway overlooking both the foyer and family room. The lower level offers incredible versatility with a spacious great room, second kitchen, wood-burning fireplace, private bedroom with walk-in closet, three-piece bathroom, and a dedicated game room. Additional highlights include an oversized three-car garage, extra-wide six-car concrete driveway, and proximity to parks, top-rated schools, shopping, public transit, and major transportation routes. This one-of-a-kind property combines luxury, functionality, and location an exceptional opportunity not to be missed.
Property Details
Interior
Features
Main Floor
Living
5.8 x 3.36hardwood floor / Wainscoting / Crown Moulding
Dining
4.9 x 3.66hardwood floor / Bow Window / Combined W/Living
Kitchen
6.7 x 5.8Modern Kitchen / Granite Counter / Centre Island
Breakfast
6.7 x 5.8Combined W/Kitchen / W/O To Deck
Exterior
Features
Parking
Garage spaces 3
Garage type Attached
Other parking spaces 6
Total parking spaces 9
Property History
 48
48