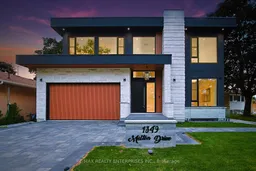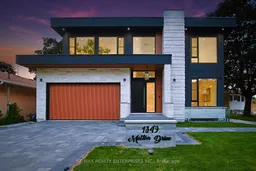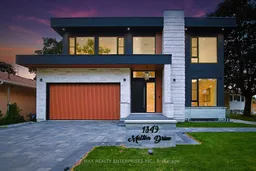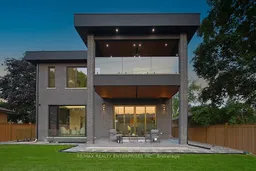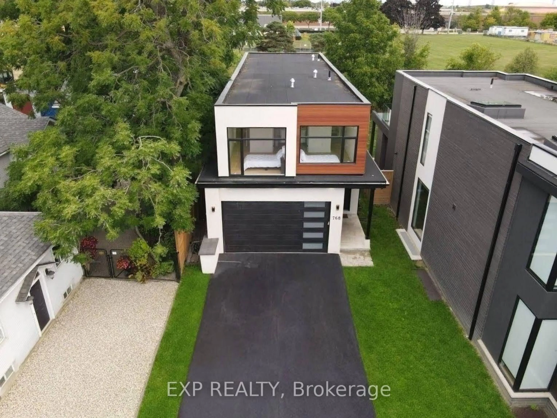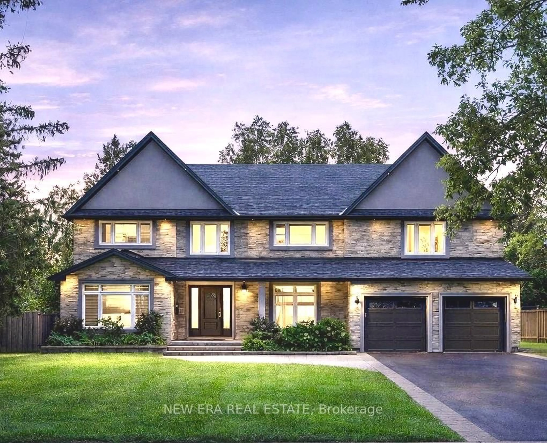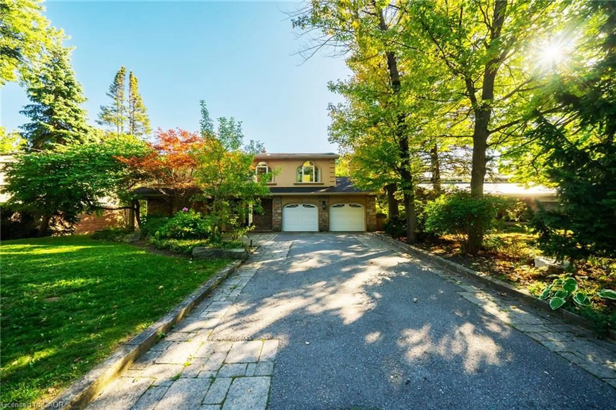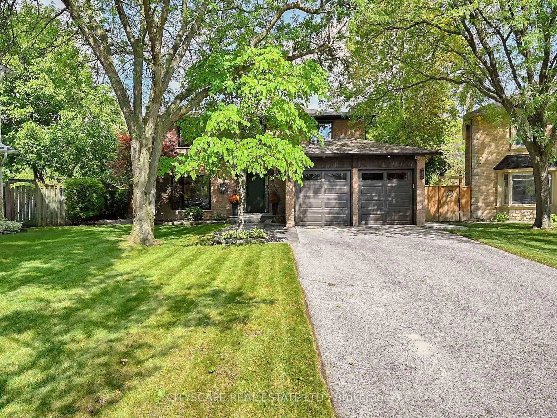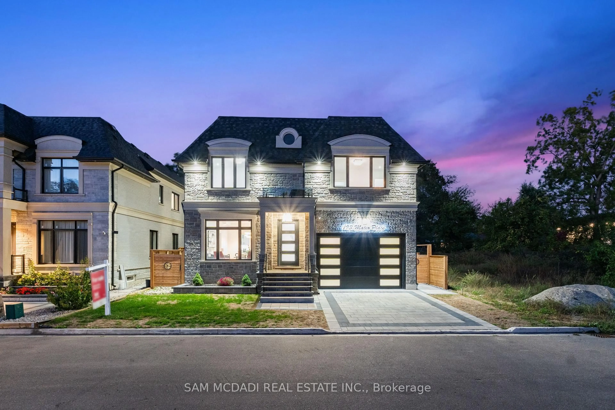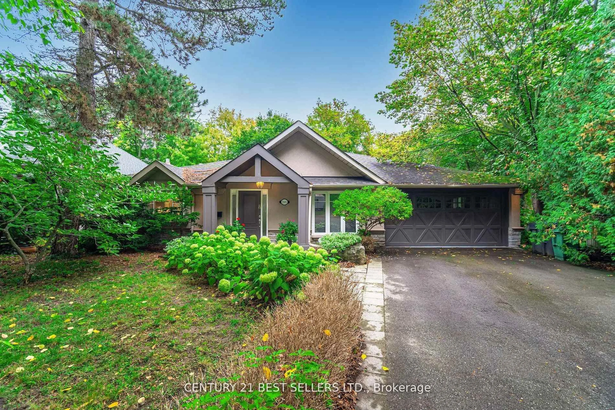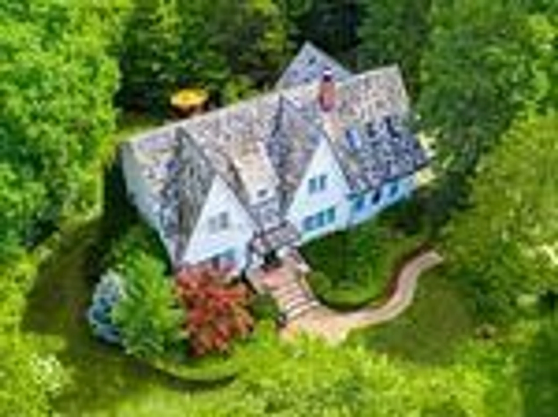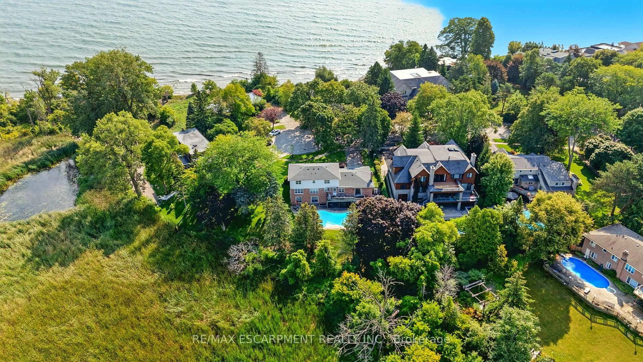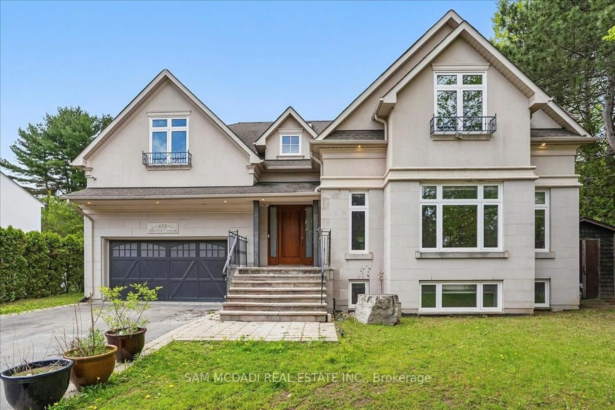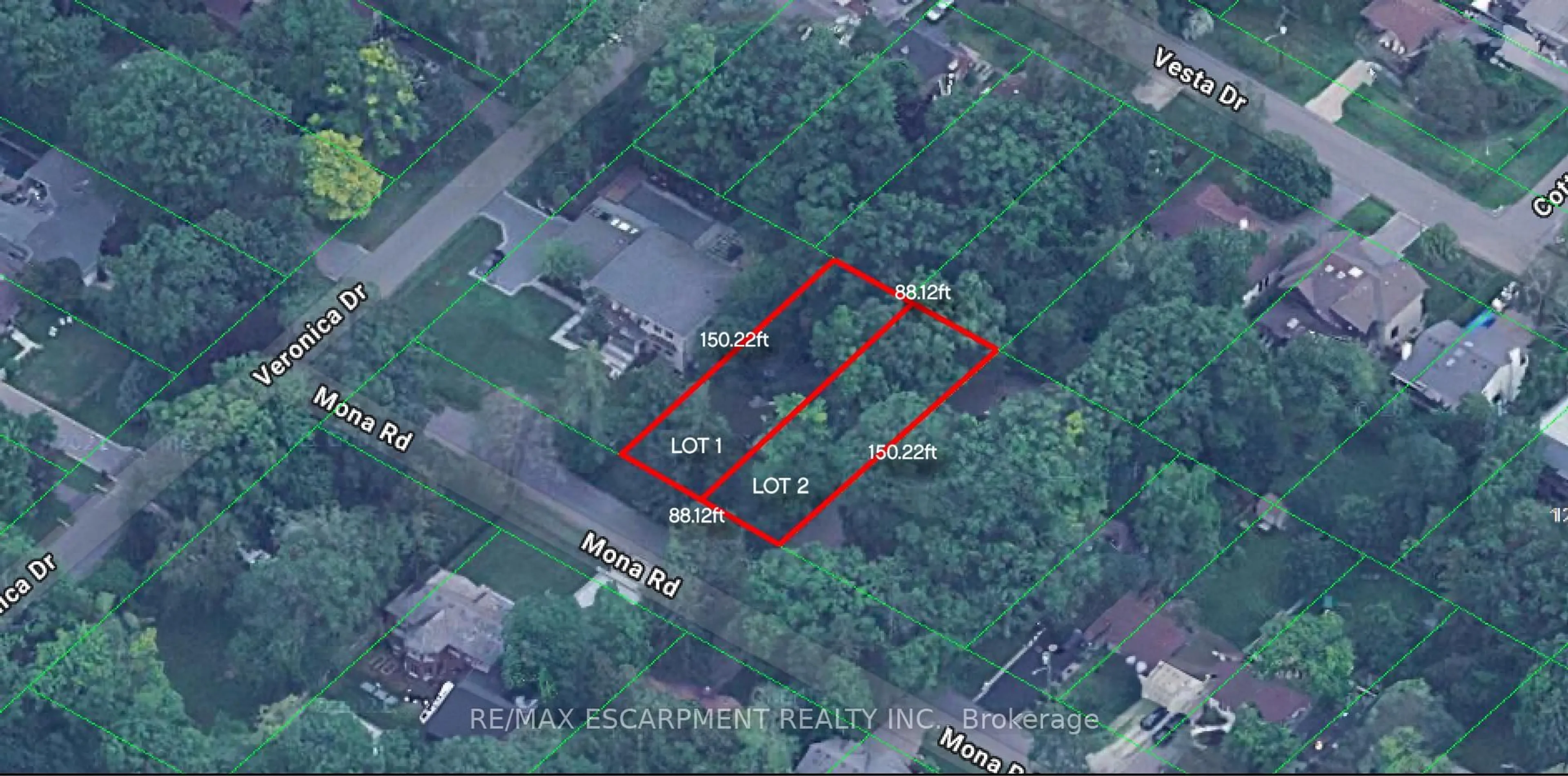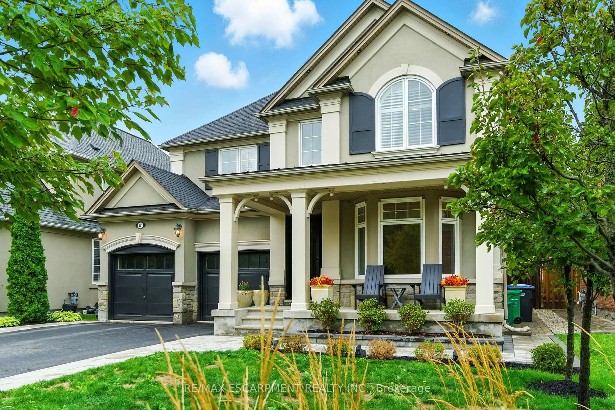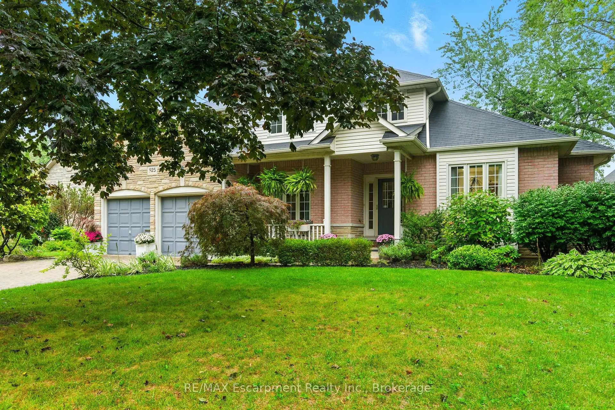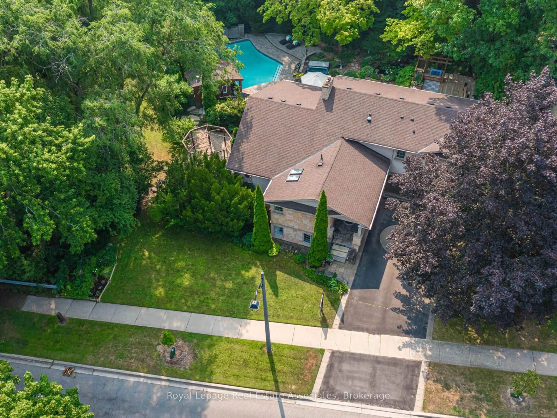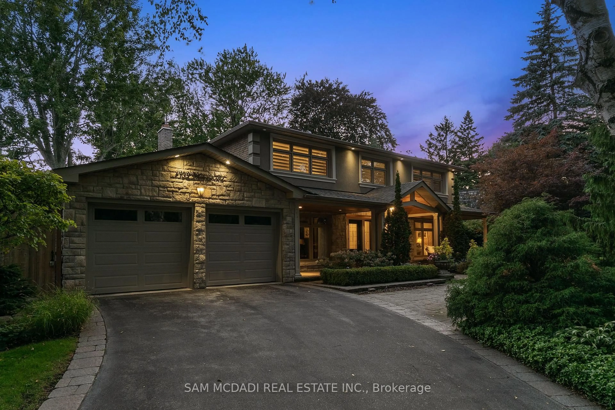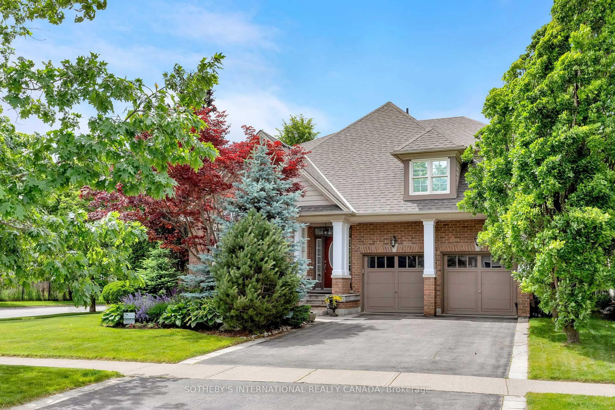Step Into An Exceptional Expression Of Modern Luxury W/ This Custom Residence In Lakeview. Nestled On A Generous 60 X 134 Ft Lot, This 2-Storey Masterpiece Spans Approx 5,800 Sqft., Thoughtfully Designed To Combine Architectural Elegance W/ Modern Functionality. Its Prime Location Provides Effortless Access To Top-Rated Schools, Scenic Parks, Prestigious Golf Clubs & Is Just Mins From Lakefront Promenade Park, Port Credit Marina, Clarkson Village & Major Routes Including The QEW. Gleaming Engineered Hdwd Flrs, Designer Moen Fixtures, LED Lighting, Smart Home Automation, A Central Vacuum System & A Pvt Elevator Serving All Lvls Ensure Ultimate Convenience. The Heart Of The Home, The Gourmet Kitchen, Features A Striking Porcelain Waterfall Island, Thermador Appls, Textured Cabinetry W/ Under-Cabinet Lighting & 12ft Sliding Doors That Seamlessly Connect To A Covered Outdoor Patio, Perfect For Entertaining Or Casual Family Gatherings. The Main Flr Also Includes A Refined Living Room W/ A Sleek Gas F/P, Custom Media Wall & Oversized Windows Framing Serene Bkyd Views. A Formal Dining Room, Pvt Office, Stylish 3-Pc Bath & Custom Mudroom W/ Dog Wash Station Complete This Lvl. Upstairs, 4 Bdrms Offer Peaceful Retreats, Highlighted By A Primary Suite Defined By Spa-Inspired Ensuite, Ambient-Lit W/I Closet, B/I Speakers & A Pvt Balcony Overlooking The Landscaped Surroundings. A Dedicated Laundry Room & 2 Addnl Baths Provide Added Convenience For Busy Family Life. The Lower Lvl Expands The Homes Versatility W/ A Spacious Rec Area, A Home Theatre Featuring A 100-Inch Display W/ Surround Sound & A Fully Equipped Legal 2-Bdrm Apart W/ Pvt Entrance, Full Kitchen, Laundry & Security System, Ideal For Extended Family Or Rental Potential. Externally, The Property Impresses W/ A Heated Driveway, Fluted Garage W/ EV Chargers, Stone-&-Stucco Façade, & A Bkyd Featuring A 12 X 20 Covered Patio, Irrigation System, Ambient LED Lighting & 10ft Concrete Fencing Ensuring Privacy.
Inclusions: Please See Attached Features & Inclusions
