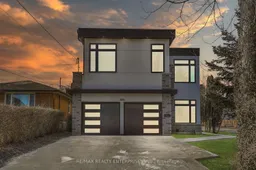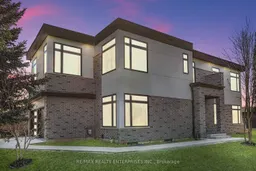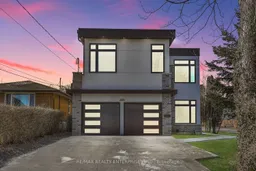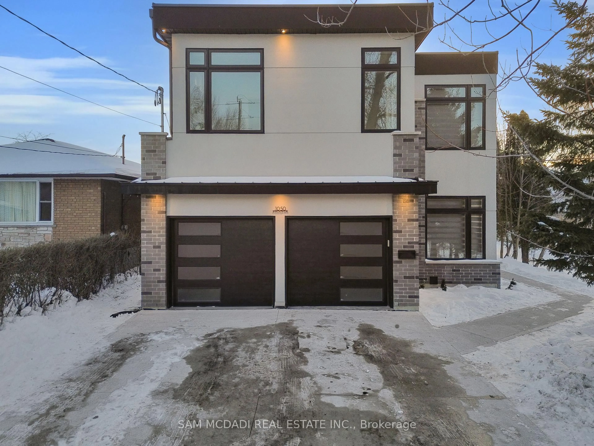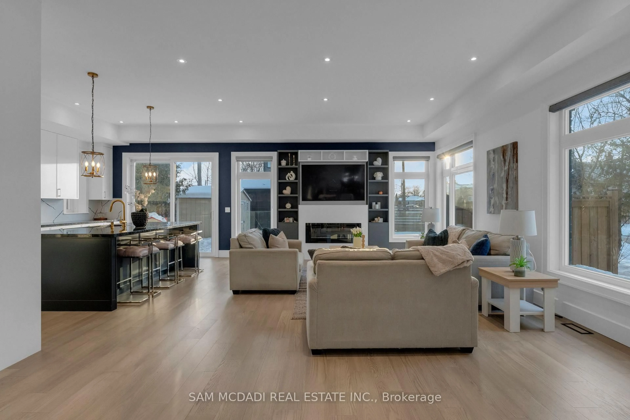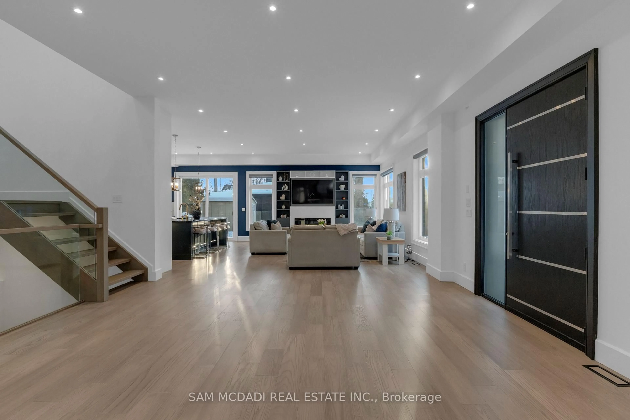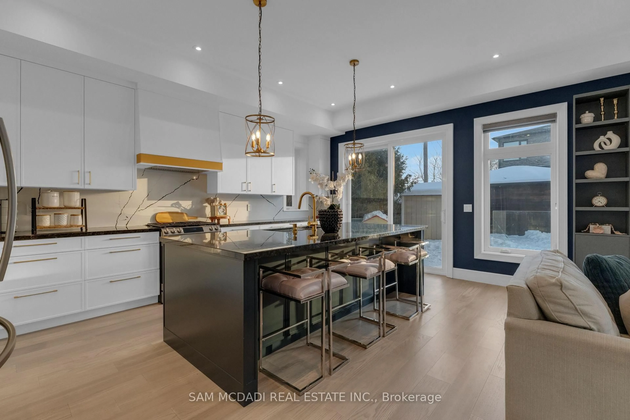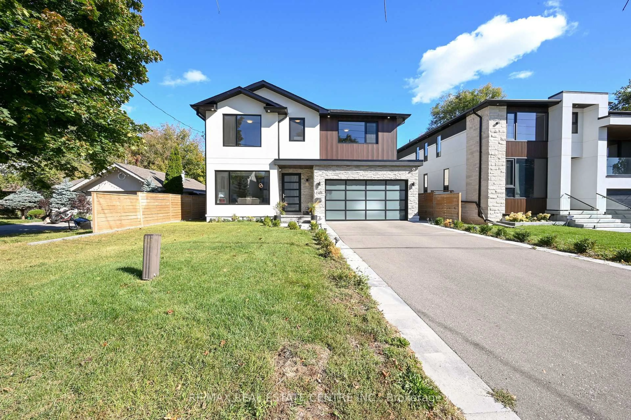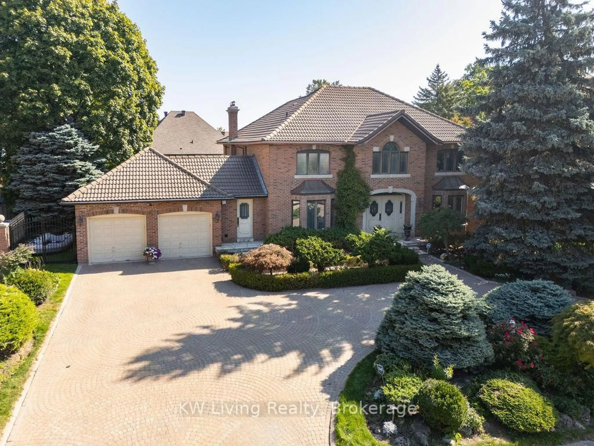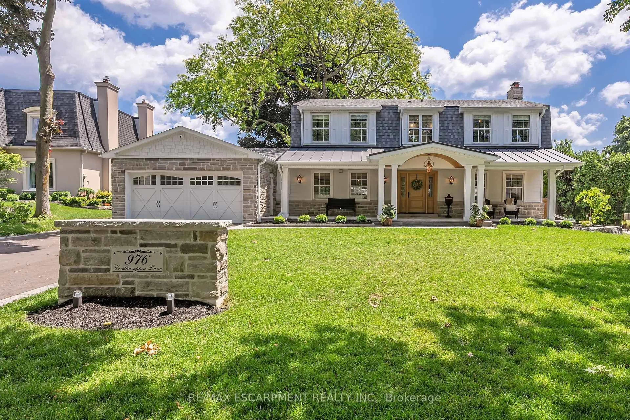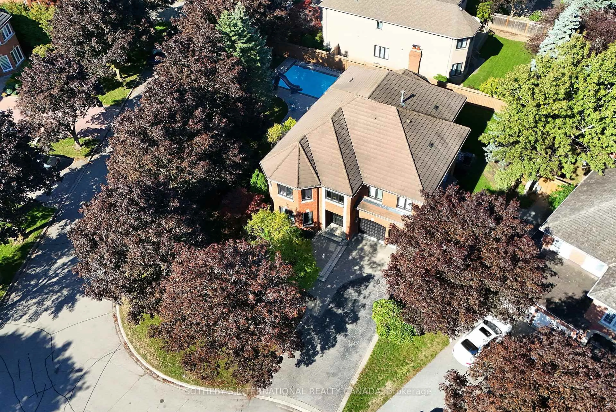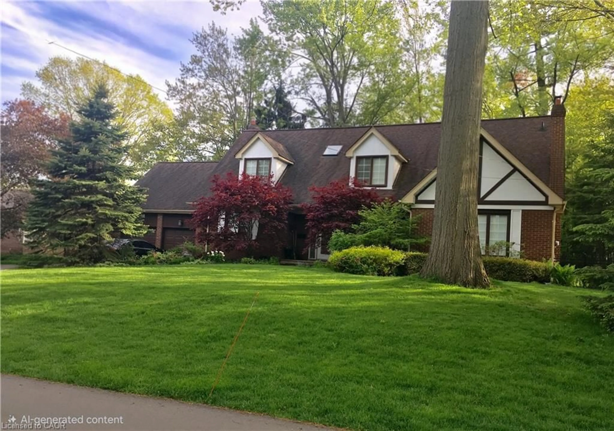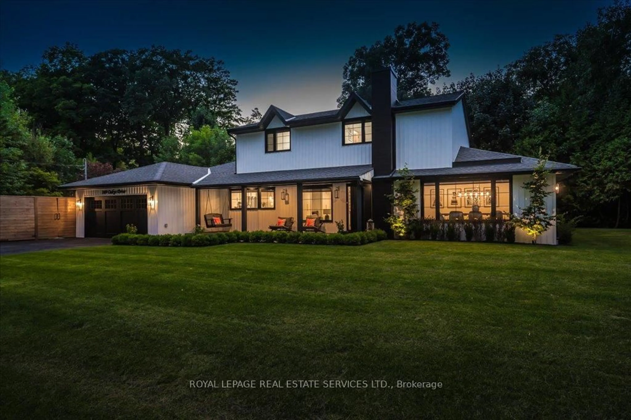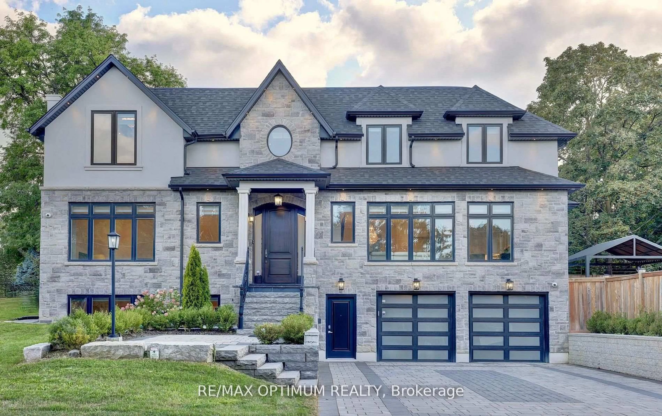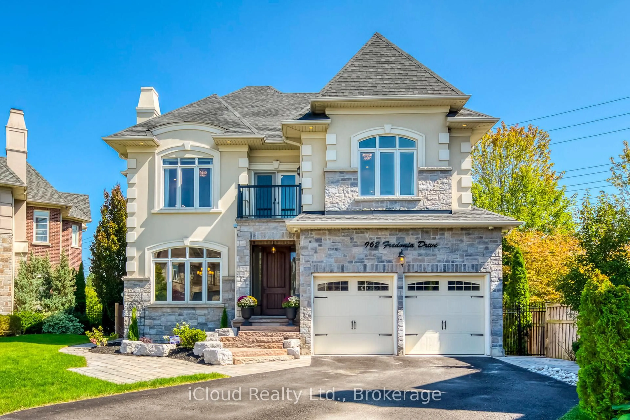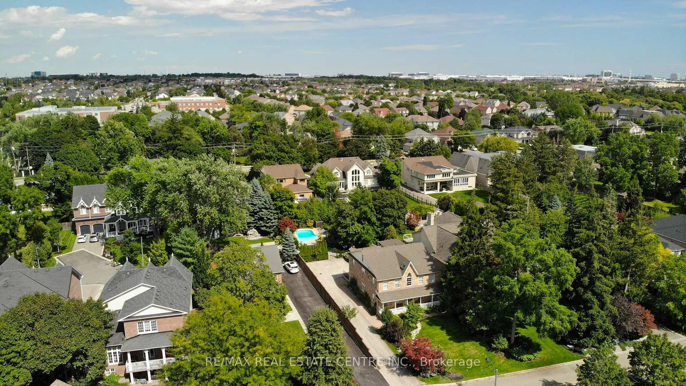1050 Edgeleigh Ave, Mississauga, Ontario L5E 2G1
Contact us about this property
Highlights
Estimated valueThis is the price Wahi expects this property to sell for.
The calculation is powered by our Instant Home Value Estimate, which uses current market and property price trends to estimate your home’s value with a 90% accuracy rate.Not available
Price/Sqft$879/sqft
Monthly cost
Open Calculator
Description
Welcome to your dream home with approximately 4,300 sq. ft. of total living space! This newly constructed beauty features gorgeous finishes throughout. The open-concept main floor is drenched in natural light and showcases a chef's kitchen complete with a large island that overlooks the family room. Cozy up by the gas fireplace on the stunning feature wall while entertaining friends and family. Upstairs, you'll find a huge primary bedroom with a large walk-in closet and a spa-like bathroom. Plus, there are three additional bedrooms, each with private access to a full bathroom - a total of three full baths upstairs! The basement, with its own separate walk-up entry, is a fantastic space with two washrooms, one bedroom, a kitchen, and a spacious rec area - perfect for generating rental income or as an in-law suite! No sidewalk - great for more parking and privacy. Located in the desirable Lakeview area of Mississauga, this home offers quick access to highways, Mentor College private school, easy access to Toronto, Port Credit and all the great amenities - including the waterfront, parks, and golf!
Property Details
Interior
Features
Main Floor
Great Rm
9.44 x 5.23hardwood floor / Fireplace / B/I Shelves
Kitchen
5.72 x 3.09hardwood floor / Centre Island / Custom Backsplash
Dining
6.03 x 4.11hardwood floor / Large Window / Pot Lights
Exterior
Features
Parking
Garage spaces 2
Garage type Built-In
Other parking spaces 6
Total parking spaces 8
Property History
 42
42