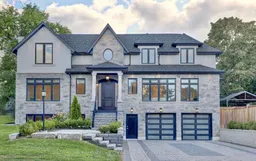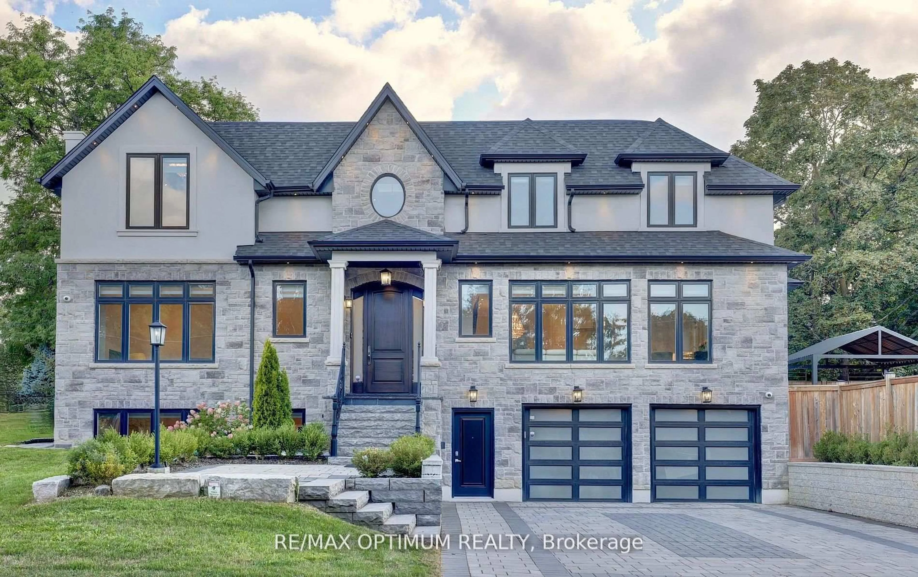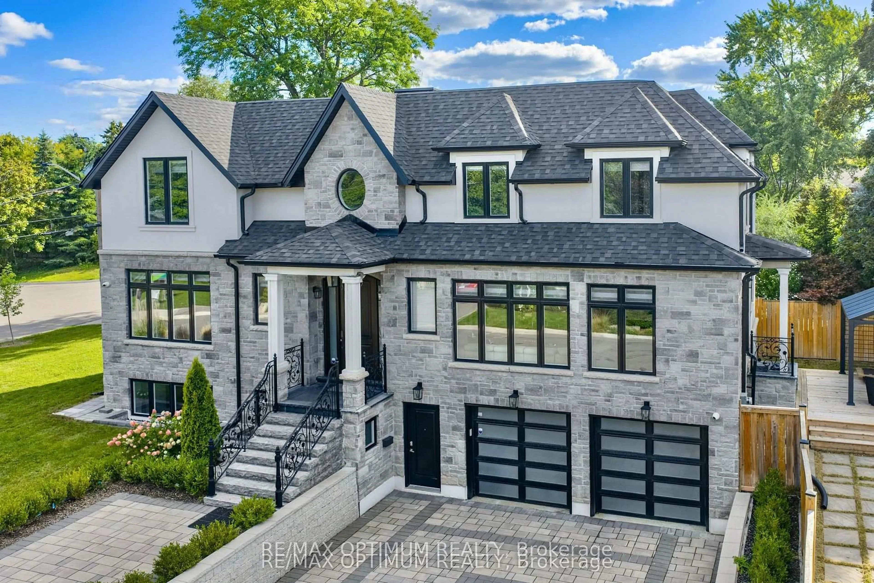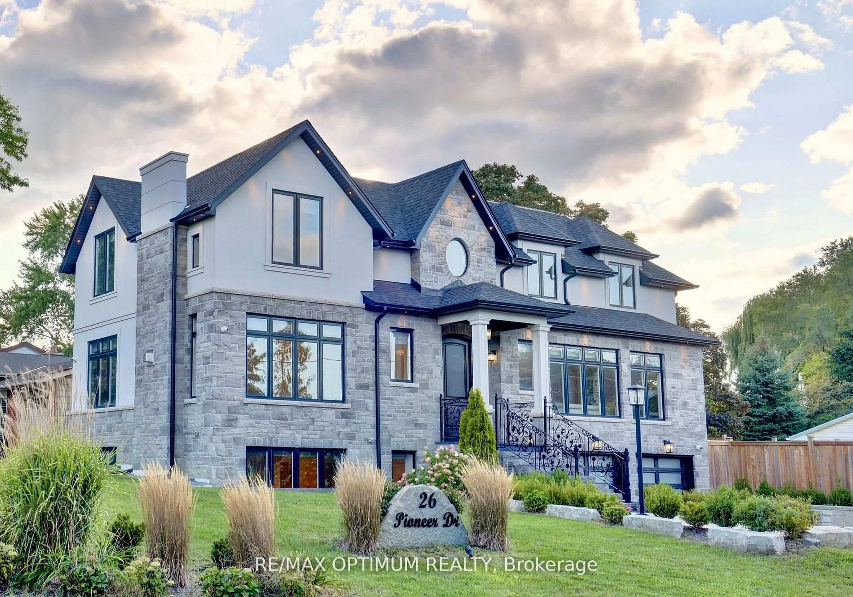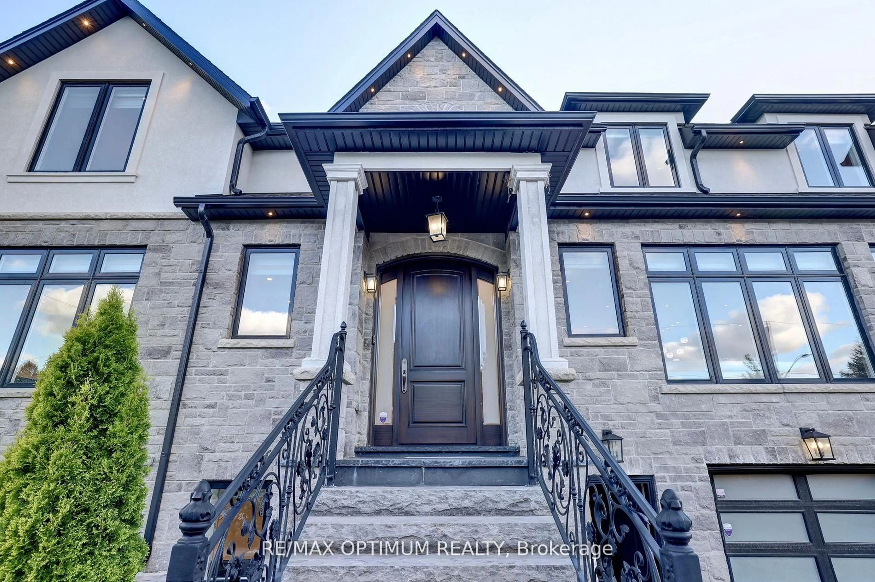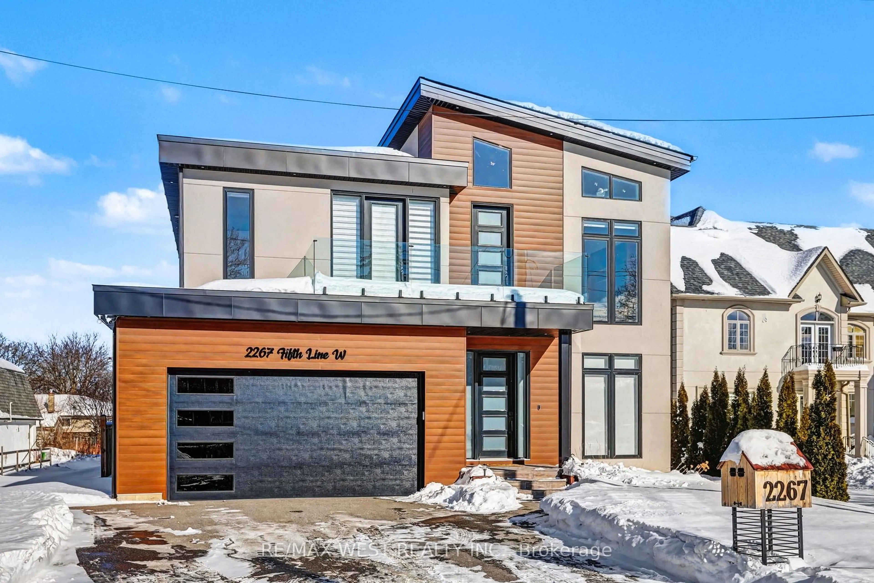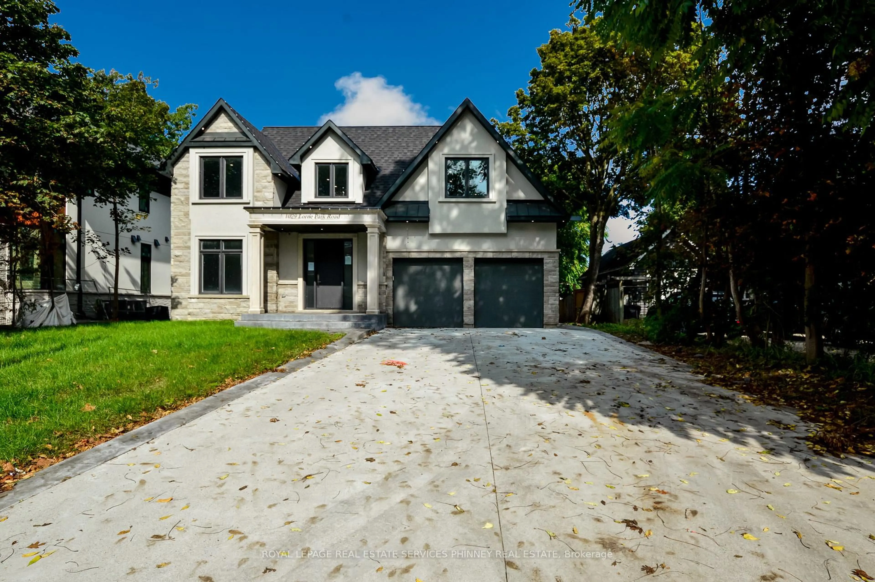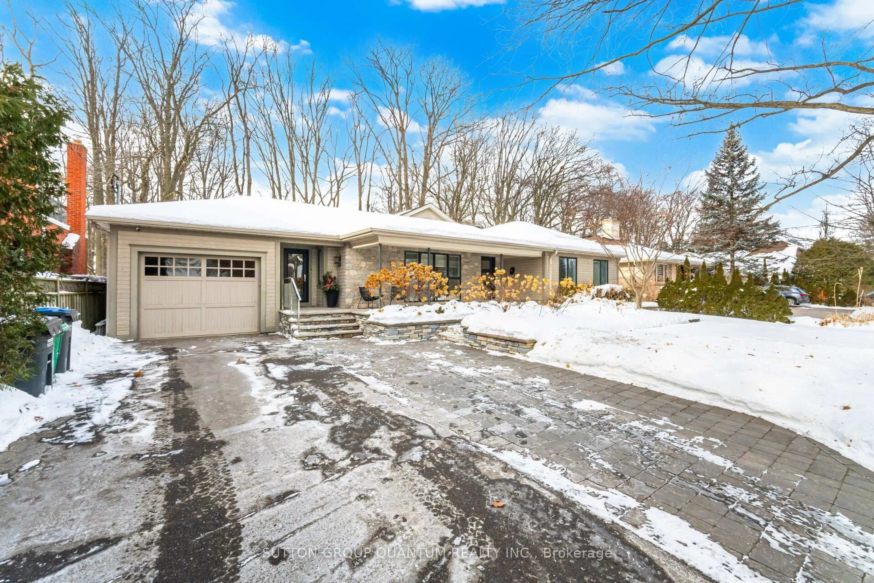26 Pioneer Dr, Mississauga, Ontario L5M 1G9
Contact us about this property
Highlights
Estimated valueThis is the price Wahi expects this property to sell for.
The calculation is powered by our Instant Home Value Estimate, which uses current market and property price trends to estimate your home’s value with a 90% accuracy rate.Not available
Price/Sqft$724/sqft
Monthly cost
Open Calculator
Description
Welcome to this luxury custom-built home offering over 3,550 sq. ft. of elegant living space plus a finished basement apartment with a separate entrance. Situated on a premium 7,500 sq. ft. corner lot across from the park, this residence is designed with sophistication, functionality, and comfort in mind. The main floor boasts a separate living room with a cozy fireplace, a formal dining area, and a spacious family room. Enjoy a gourmet kitchen with quartz countertops, designer backsplash, pot lights, and a bright breakfast area that overlooks the landscaped backyard. A main floor office provides the perfect workspace for todays lifestyle. Upstairs, find 4 generously sized bedrooms with hardwood floors throughout, including a primary suite with walk-in closets, Versace accent tiles in the ensuite, and exquisite crown plaster finishes. The finished basement apartment includes its own living area, kitchen, bedroom, and washroom, ideal for extended family or rental income. Premium finishes elevate the home inside and out: modern light fixtures, LED pot lights, professional landscaping, interlock, epoxy-finished garage, and a 9-car driveway with no sidewalk. Close to top-rated schools, Frank Dowling Park, Credit Valley trails, Erin Mills Town Centre, Streetsville Village, Credit Valley Hospital, Erin Meadows Community Centre, major highways (403/401/407), GO Transit, and local shops, dining & grocery.
Property Details
Interior
Features
Main Floor
Family
4.81 x 4.99hardwood floor / Picture Window / Pot Lights
Living
4.14 x 6.33hardwood floor / Fireplace / Pot Lights
Dining
4.14 x 6.33hardwood floor / Open Concept / Pot Lights
Kitchen
3.0 x 4.02hardwood floor / Stainless Steel Appl / Quartz Counter
Exterior
Features
Parking
Garage spaces 2
Garage type Attached
Other parking spaces 9
Total parking spaces 11
Property History
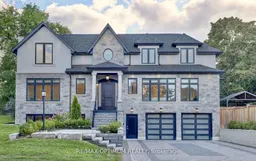 50
50