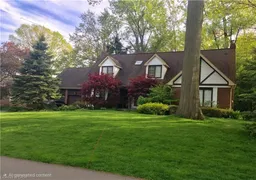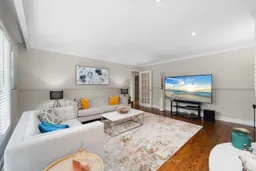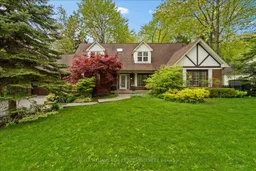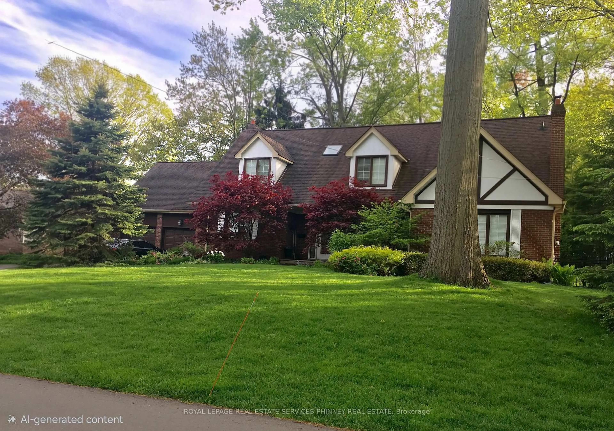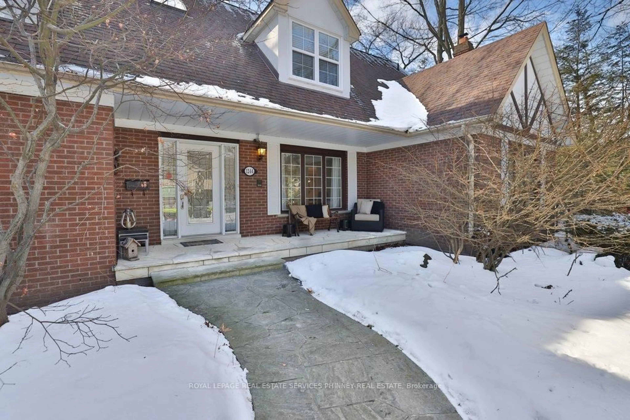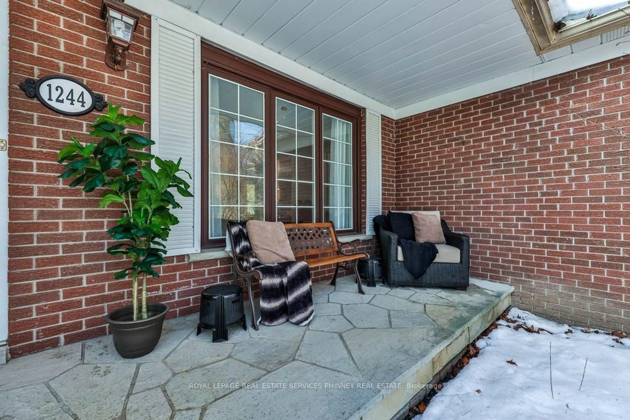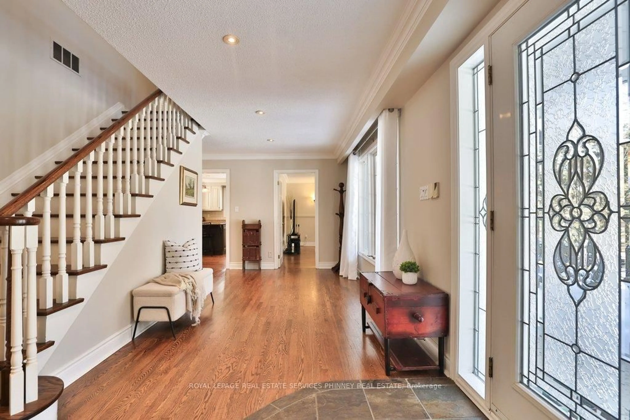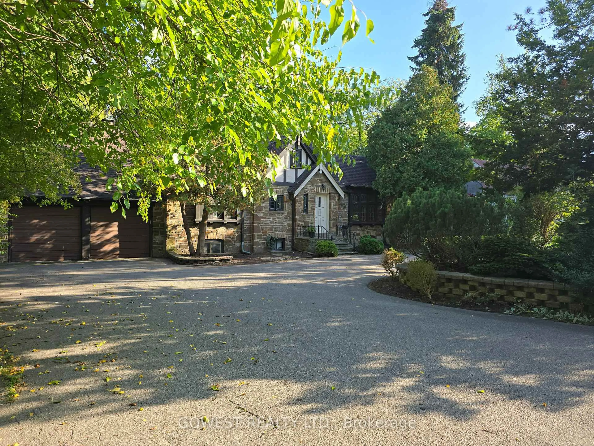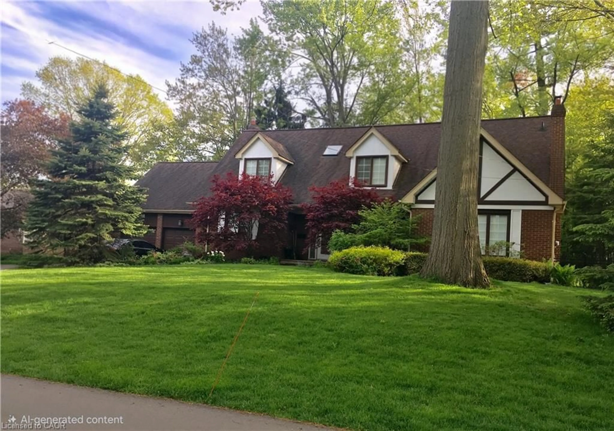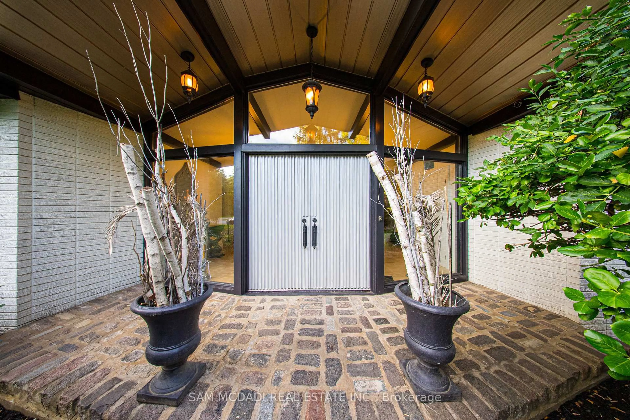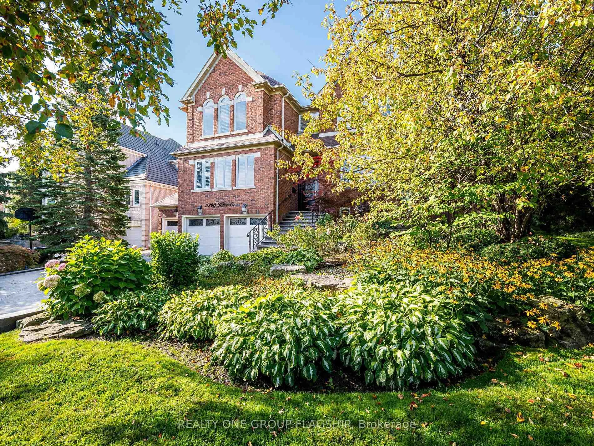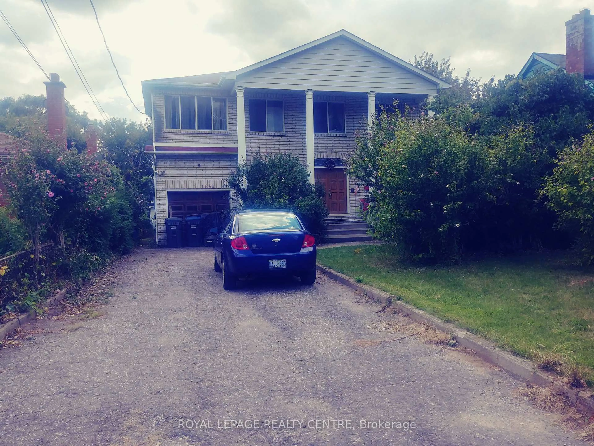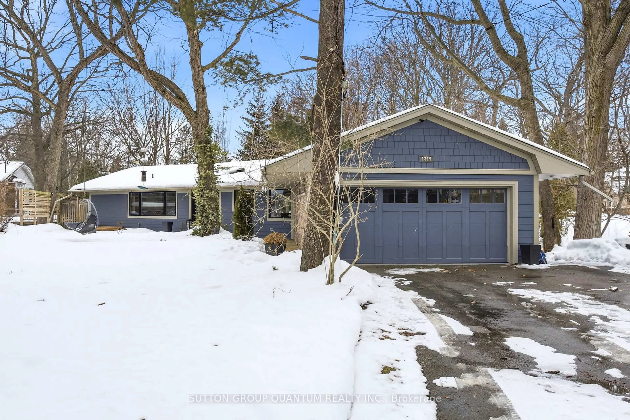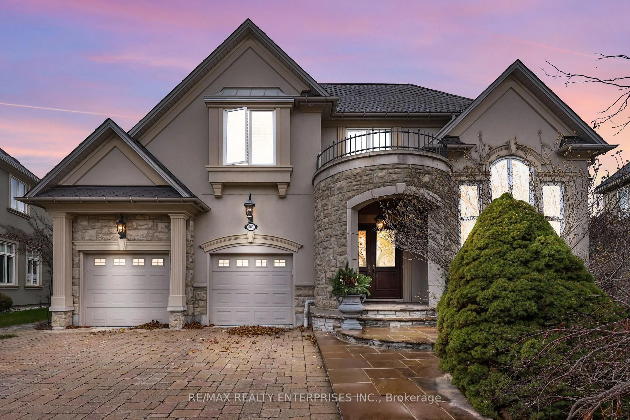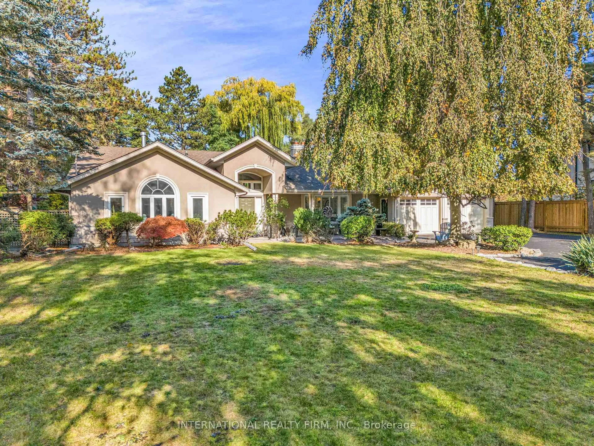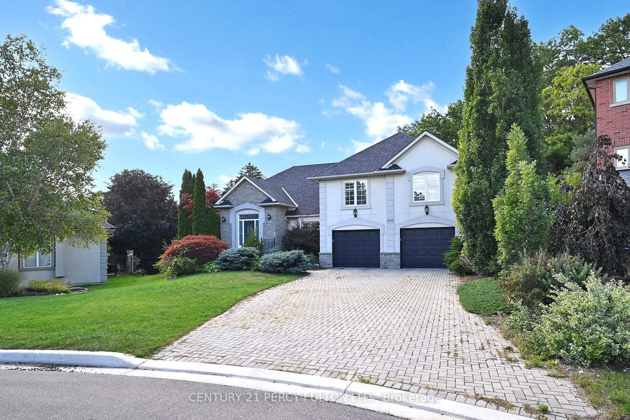1244 Woodland Ave, Mississauga, Ontario L5G 2X9
Contact us about this property
Highlights
Estimated valueThis is the price Wahi expects this property to sell for.
The calculation is powered by our Instant Home Value Estimate, which uses current market and property price trends to estimate your home’s value with a 90% accuracy rate.Not available
Price/Sqft$851/sqft
Monthly cost
Open Calculator
Description
Nestled along one of Mineola West's most prestigious streets, this extraordinary family home offers 5,300sqft of refined living space.Set on a rare 106-ft frontage, the property delivers exceptional privacy & paved side yard for pickle ball / an idyllic backdrop for children at play and unforgettable family gatherings.Thoughtfully crafted for both easy entertaining & everyday comfort,the main level showcases grand principal rooms bathed in natural light, complemented by rich 3/4" hardwood flooring. Enjoy the chef's kitchen-custom cabinetry,granite countertops, s/s appliances, and a generous island perfect for casual dining and conversation,it seamlessly blends style and functionality.The welcoming family rm exudes warmth, anchored by a charming wood-burning fireplace and a large picture window.A spacious laundry room which doubles as a mudroom-offers exceptional storage and daily convenience.For those envisioning a main-floor primary retreat, the layout provides ample space to create a luxurious sanctuary without compromise.Upstairs, hardwood flooring continues throughout four generously sized bedrooms, including two impressive primary suites-each complete with its own private ensuite.A third full bathroom enhances comfort & flexibility for growing families.The fully finished lower level expands the home's versatility,offers expansive recreation and games areas, an additional bedroom,a private gym,and even a sauna-perfect for energizing mornings or unwinding at day's end.Abundant storage throughout ensures effortless organization for the busiest household.Car enthusiasts will be drawn to the two-storey garage with potential to accommodate a vehicle lift. Located within a highly regarded school district and just a short stroll to Port Credit's vibrant retaurants, shops, waterfront trails, and GO transit. Notable updates include a new furnace & air conditioner ('25) upstairs windows ('22), patio door ('22).
Property Details
Interior
Features
Lower Floor
Workshop
4.45 x 5.28Rec
7.14 x 3.84Br
4.19 x 3.84Games
4.47 x 4.27Exterior
Features
Parking
Garage spaces 2
Garage type Attached
Other parking spaces 6
Total parking spaces 8
Property History
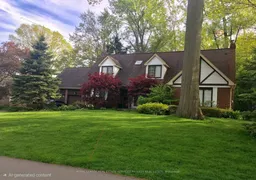 45
45