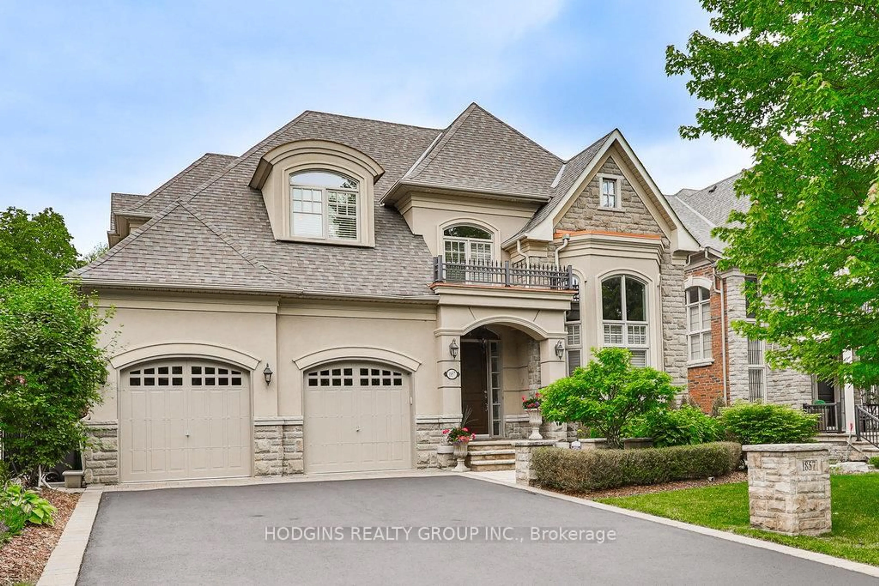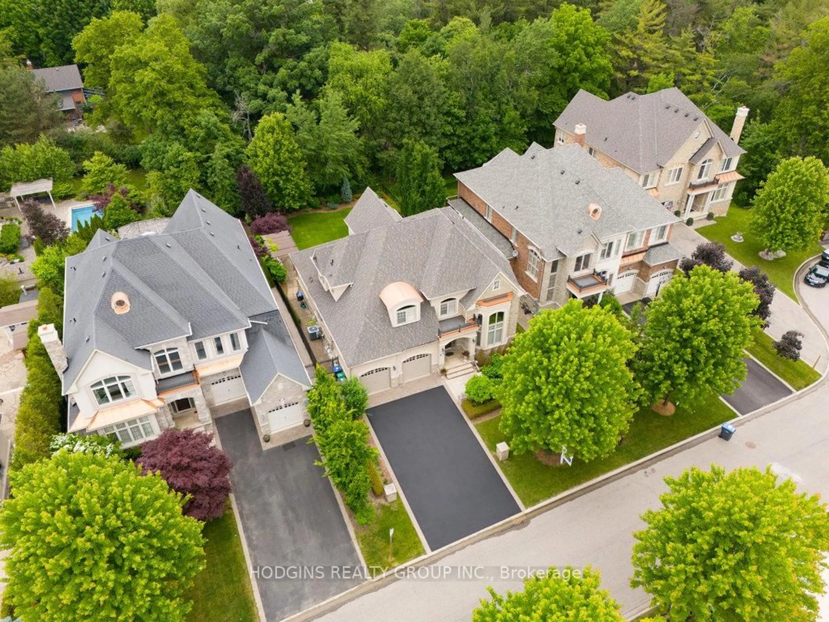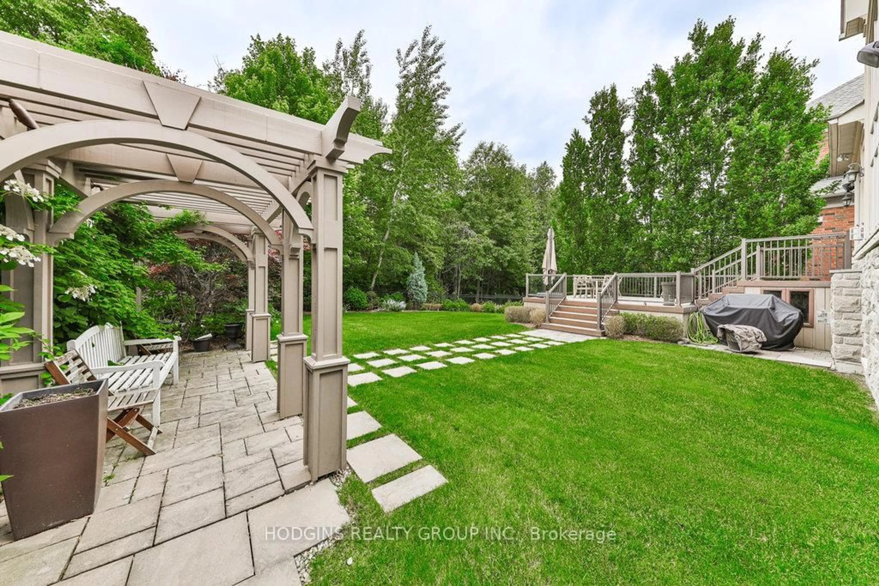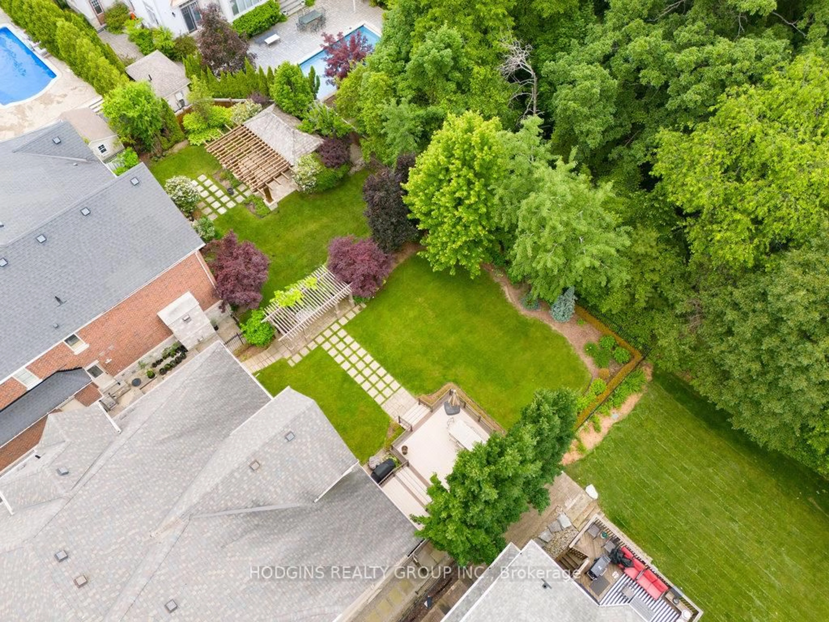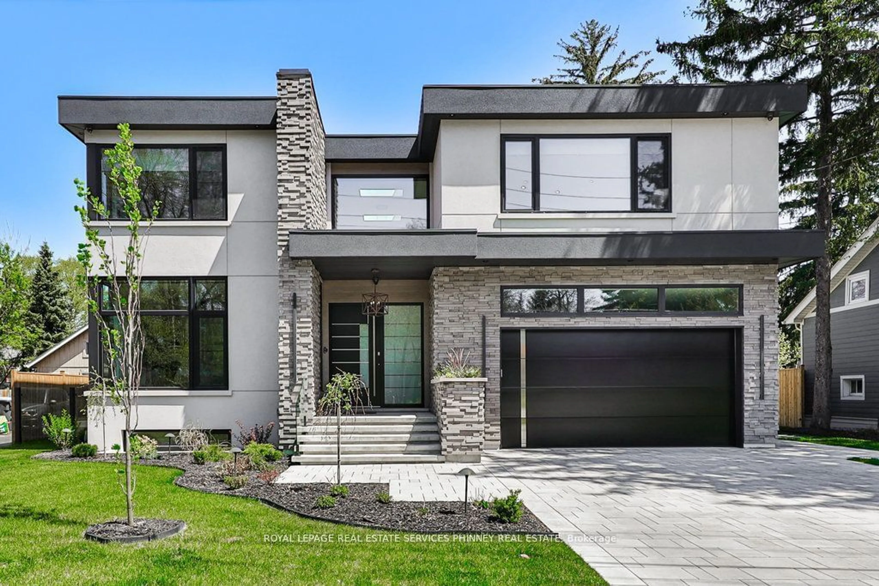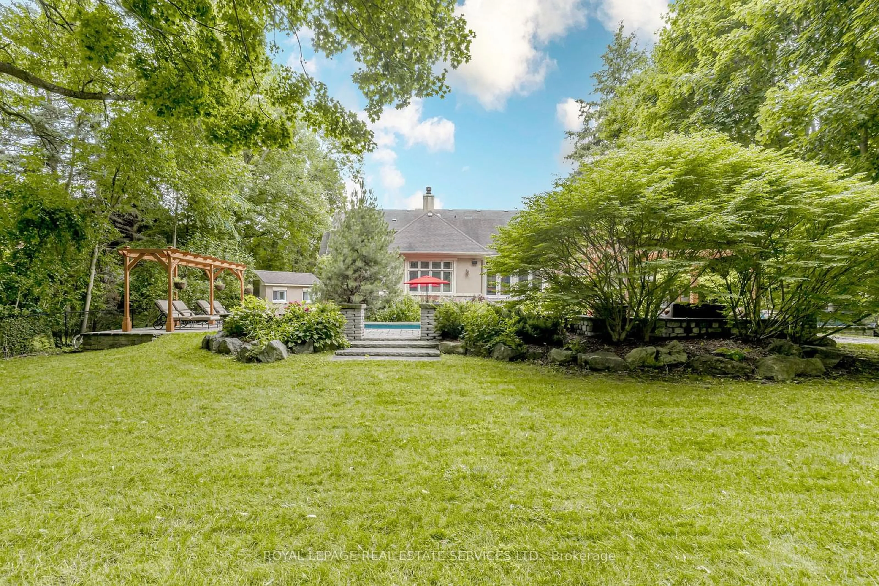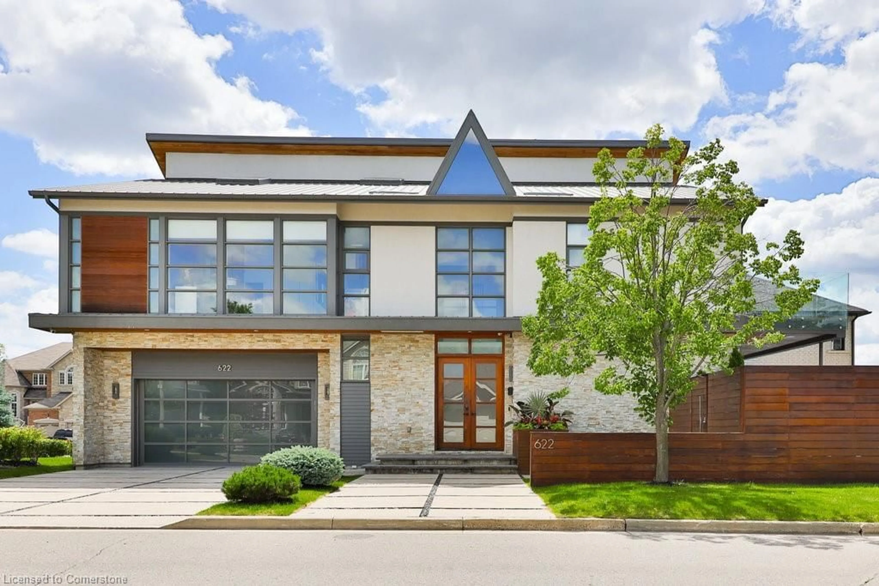1857 Ivygate Crt, Mississauga, Ontario L5L 0A8
Contact us about this property
Highlights
Estimated ValueThis is the price Wahi expects this property to sell for.
The calculation is powered by our Instant Home Value Estimate, which uses current market and property price trends to estimate your home’s value with a 90% accuracy rate.Not available
Price/Sqft$849/sqft
Est. Mortgage$15,030/mo
Tax Amount (2024)$18,024/yr
Days On Market54 days
Total Days On MarketWahi shows you the total number of days a property has been on market, including days it's been off market then re-listed, as long as it's within 30 days of being off market.355 days
Description
Rarely offered prestigious Ivygate court estate home customized to perfection! Backing onto acres of magnificent Credit Valley Conservation mature forest. Stately & impeccable model home style presentation with 2storey Great Rm plus 10&12ft ceilings on main. Sought after main level luxury primary suite + 2nd primary bdrm on 2nd level. Over 4000 Sf above grade (per mpac) + brilliantly finished lower level with 5th bdrm+ensuite, oversized windows, Kitchenette & fabulous entertaining room! Premium lot offering manicured & maximum level ground-perfect for future pool. Open concept but elegant by design. Truly no disappointments! One of scenic Mississauga Roads most desirable enclaves just steps to UTM & best nature trails + min to GO & highways. Please see extensive list of features attached! **EXTRAS** Chandeliers, Custom Wainscoting, Custom Architectural Trims & Arches, B/I Sound System, Kinetico Water Filter System, Hunter Douglas Window Coverings, Laundry Chute, HVAC, Wrought Iron Fencing, Custom Epoxy flooring - Garage, Custom Pergola
Property Details
Interior
Features
Main Floor
Dining
3.96 x 4.41hardwood floor / Wainscoting / Large Window
Kitchen
3.88 x 4.26Granite Counter / Stainless Steel Appl / hardwood floor
Breakfast
4.19 x 3.35Gas Fireplace / W/O To Deck / Open Concept
Great Rm
4.26 x 5.13Picture Window / Cathedral Ceiling / Pot Lights
Exterior
Features
Parking
Garage spaces 2
Garage type Attached
Other parking spaces 6
Total parking spaces 8
Property History
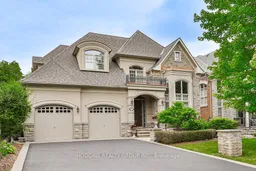 46
46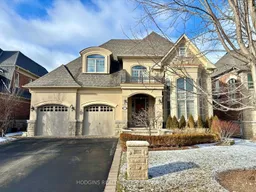
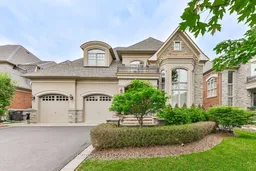
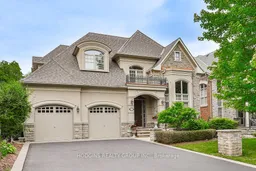
Get up to 1% cashback when you buy your dream home with Wahi Cashback

A new way to buy a home that puts cash back in your pocket.
- Our in-house Realtors do more deals and bring that negotiating power into your corner
- We leverage technology to get you more insights, move faster and simplify the process
- Our digital business model means we pass the savings onto you, with up to 1% cashback on the purchase of your home
