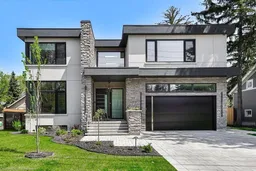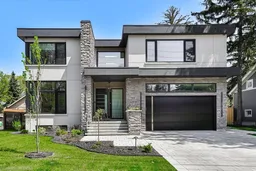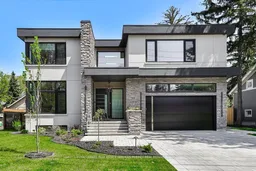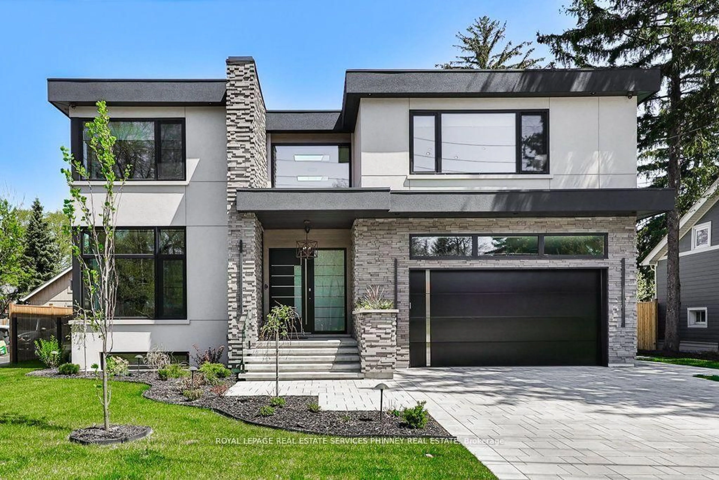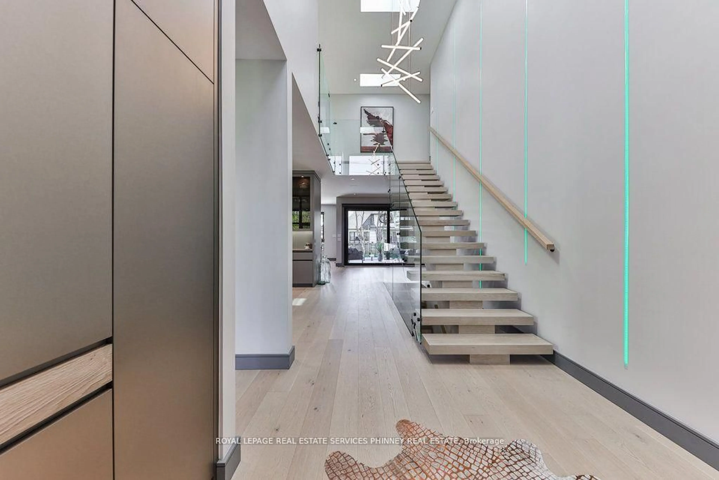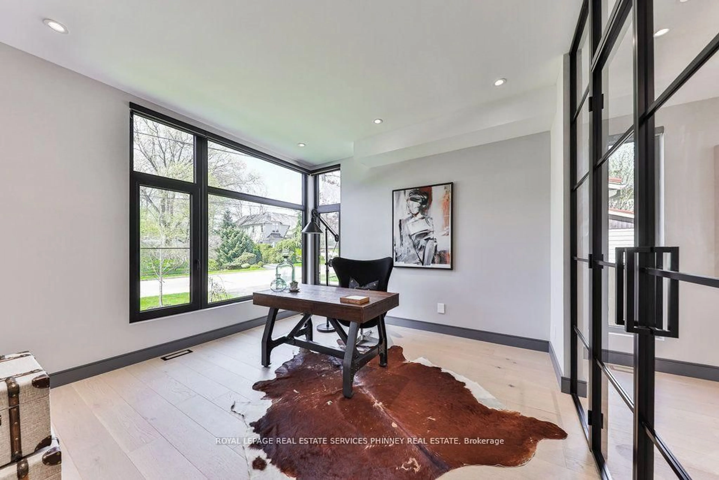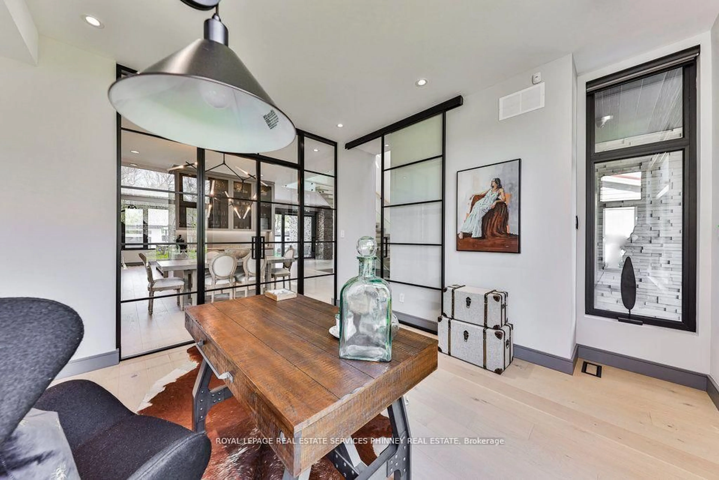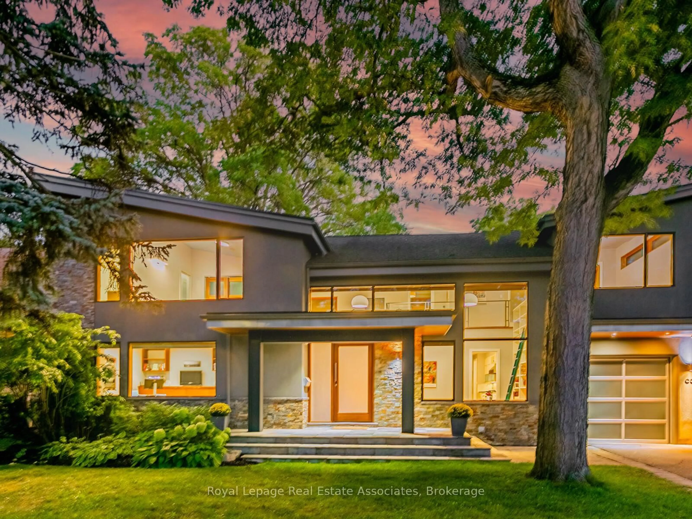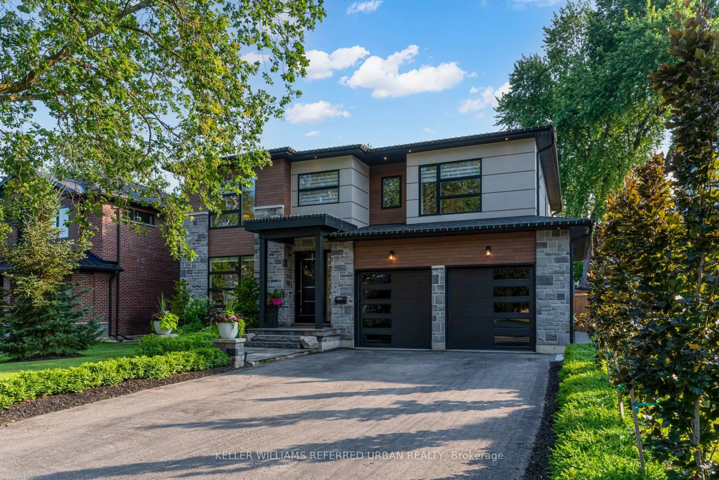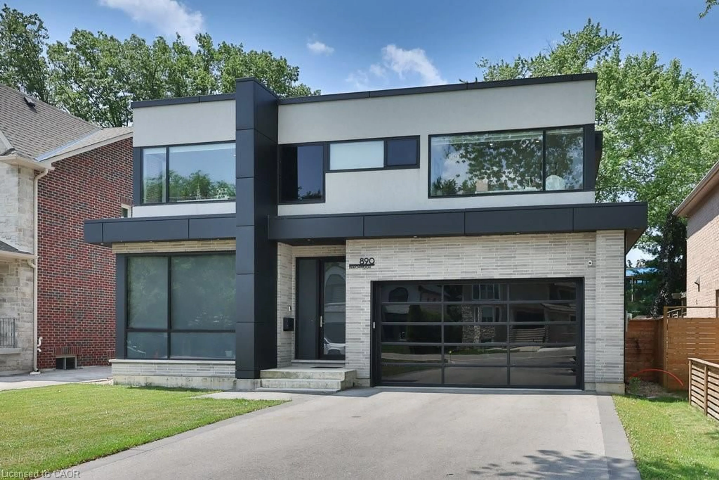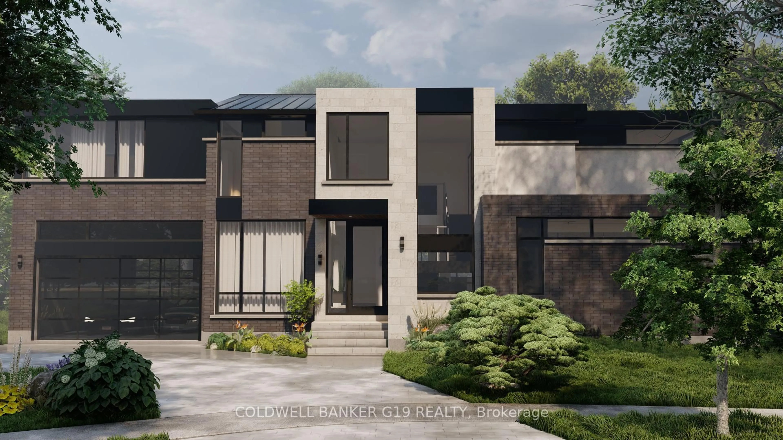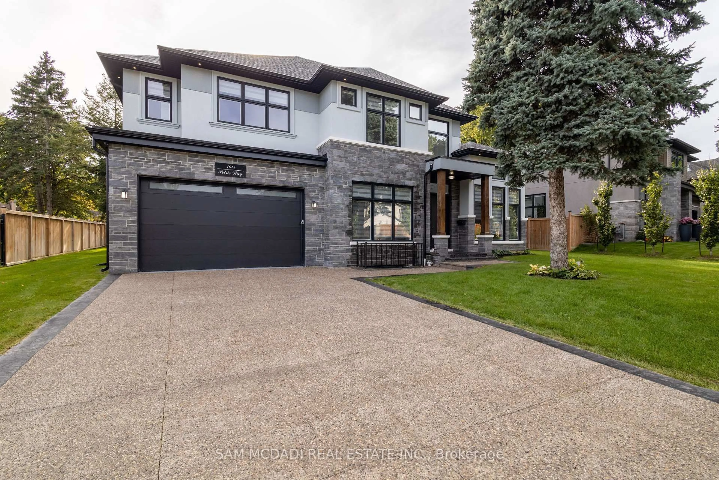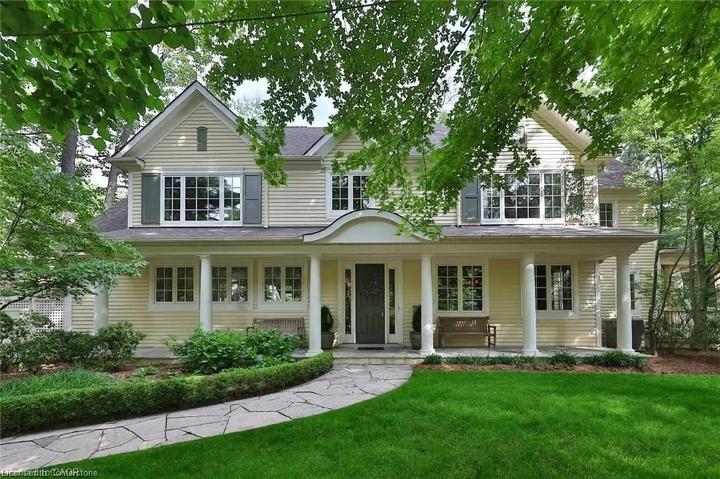1617 Trotwood Ave, Mississauga, Ontario L5G 3Z8
Contact us about this property
Highlights
Estimated valueThis is the price Wahi expects this property to sell for.
The calculation is powered by our Instant Home Value Estimate, which uses current market and property price trends to estimate your home’s value with a 90% accuracy rate.Not available
Price/Sqft$932/sqft
Monthly cost
Open Calculator

Curious about what homes are selling for in this area?
Get a report on comparable homes with helpful insights and trends.
+11
Properties sold*
$2M
Median sold price*
*Based on last 30 days
Description
This custom home, in desirable Mineola, offers a combination of luxury, functionality, and style. Spanning across 5,750sqft of total living space, this exquisite property was built with care and exceptional attention to detail! The main level showcases spacious principal rooms, with an open concept floor plan. Enjoy the high-end Millworx gourmet kitchen with top-of-the-line appliances. Whether you're an avid entertainer or an aspiring chef, you will LOVE its functionality and beautiful aesthetics. The upper level features the primary bedroom with a spa-like ensuite and has its own balcony, providing a perfect spot to unwind. 3 additional spacious bedrooms, each with its own ensuite, plus a laundry area complete this level. The walk-up lower level has heated floors and features a spacious rec room for entertainment, a fifth bedroom for guests, plus a dedicated gym area for your daily workouts, full bathroom and second laundry room. The backyard is ideal for relaxation and entertainment. The inviting inground pool provides a refreshing escape during the warm summer months, while the covered terrace with double sided fireplace extends your entertaining space and makes gatherings a breeze. Located with easy access to the shops and restaurants of Port Credit, harbour, waterfront trails, sailing club, GO station and highway. Don't miss the opportunity to own this exceptional property that truly embraces modern living.
Property Details
Interior
Features
Main Floor
Dining
5.87 x 3.51hardwood floor / Pot Lights / B/I Bar
Mudroom
5.87 x 2.24Tile Floor / Closet
Kitchen
4.32 x 6.55Modern Kitchen / Centre Island / B/I Appliances
Family
4.85 x 4.952 Way Fireplace / hardwood floor / Pot Lights
Exterior
Features
Parking
Garage spaces 2
Garage type Attached
Other parking spaces 4
Total parking spaces 6
Property History
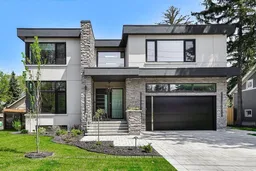 39
39