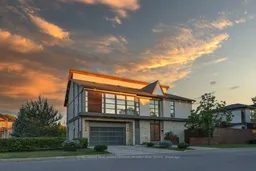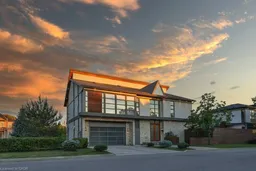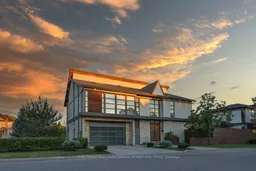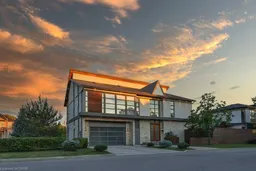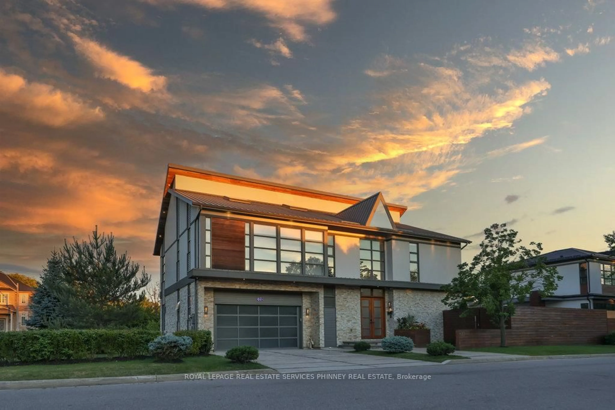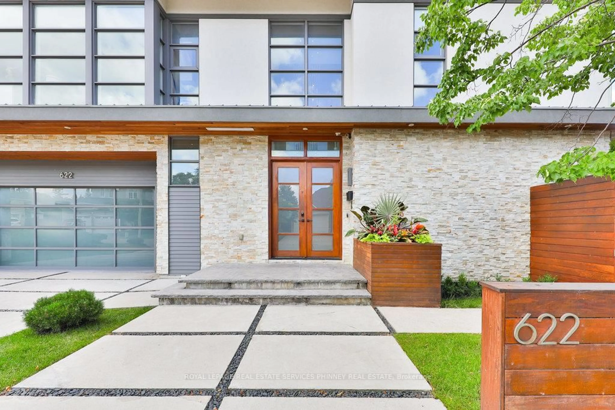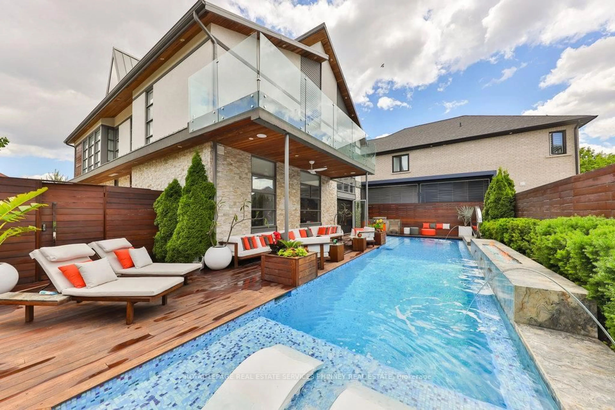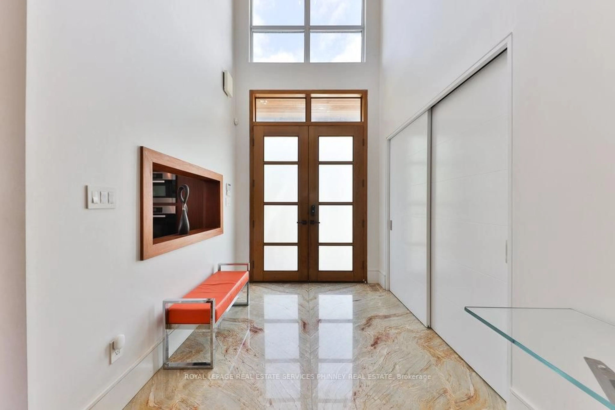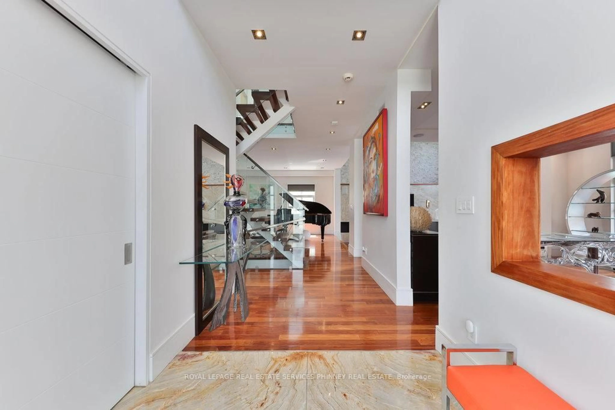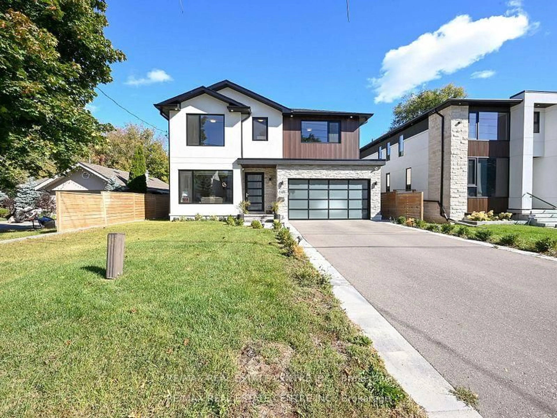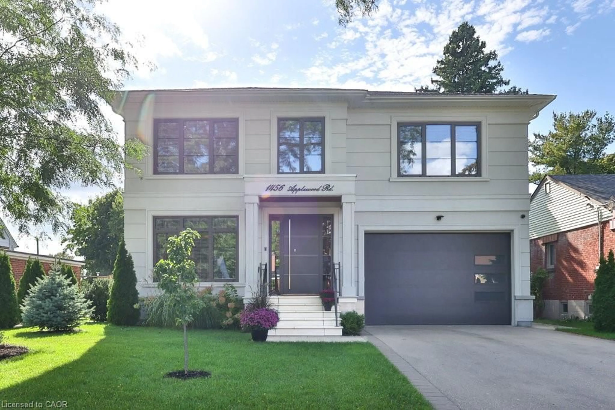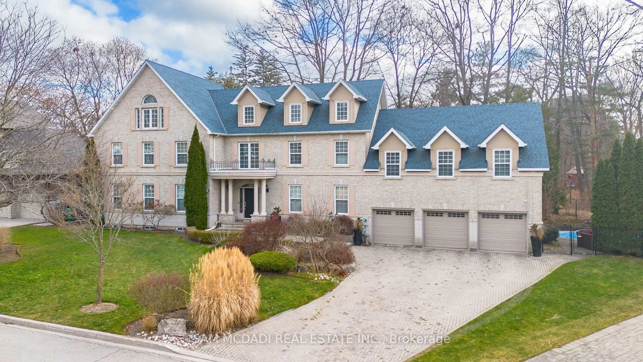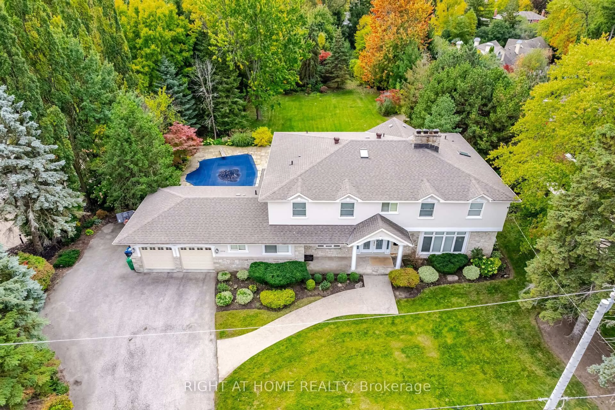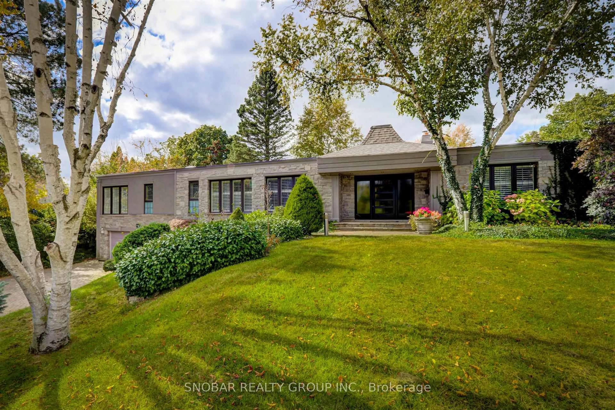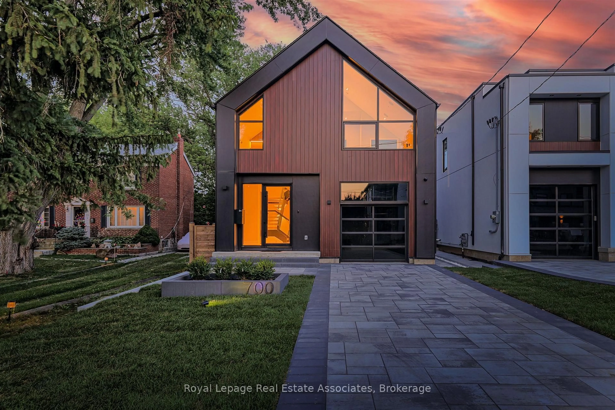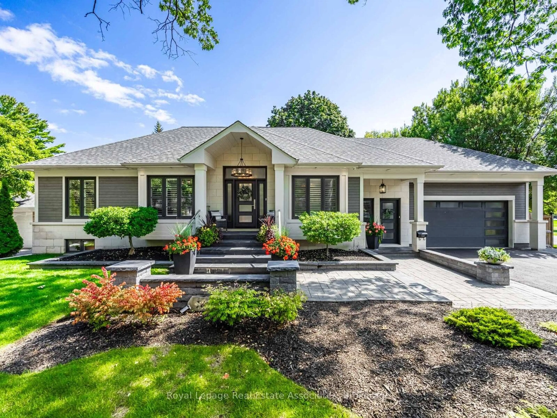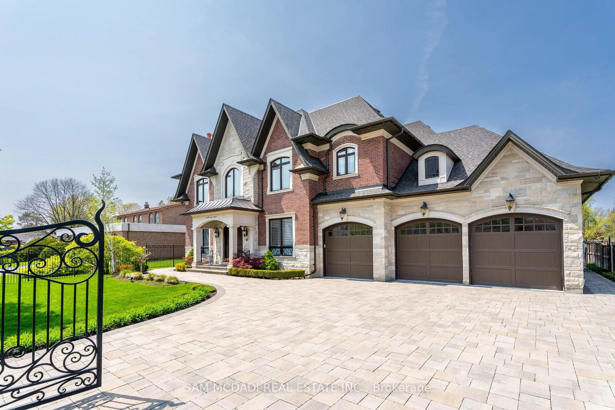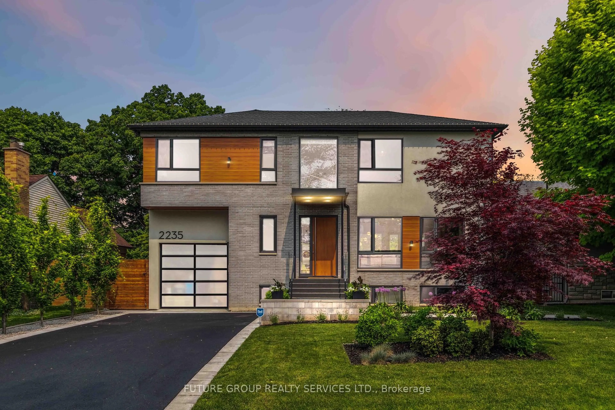622 Kozel Crt, Mississauga, Ontario L4Z 4E4
Contact us about this property
Highlights
Estimated valueThis is the price Wahi expects this property to sell for.
The calculation is powered by our Instant Home Value Estimate, which uses current market and property price trends to estimate your home’s value with a 90% accuracy rate.Not available
Price/Sqft$728/sqft
Monthly cost
Open Calculator
Description
Unlike anything you have seen before. Luxury redefined in this modern beauty with outstanding architectural features and the utmost attention to detail. The home has been recognized by the Globe and Mail as one of Canadas most automated homes and has been featured in various films. It has been leased by celebrities for up to $18k a month. The home offers soaring ceilings, Brazilian santos mahogany floors, Control4 home automation with 34 speakers , remote controlled blinds, top of the line sinks and toilets, heated floors in basement, steam showers, heated driveway, car lift in garage. This home has it all! Situated on a quiet court this home offers almost 5000sqft of unparalled living. Soaring living room with 24ft ceilings, linear fireplace and a seamless transition to the backyard oasis. The impressive kitchen offers stunning nacardo quartzite counters with waterfall island, African Mahogony cabinetry, top of the line appliances. Primary bedroom offers a sophisticated place to unwind and an impressive ensuite that offers all digital controls for the steam shower that includes lighting and music. Additional bedrooms are spacious and offer semi-ensuites or an ensuite. Entertainers dream basement with exquisite onyx bar, temperature controlled wine cellar, mist fireplace, built in speakers. Stunning resort like backyard featuring saltwater pool, fountains, fire feature and outdoor kitchen. The location offers easy access to the airport, major highways, schools and parks.
Property Details
Interior
Features
Main Floor
Kitchen
5.46 x 3.86Dining
5.54 x 2.72Family
4.57 x 4.83Office
6.43 x 3.78Exterior
Features
Parking
Garage spaces 4
Garage type Attached
Other parking spaces 2
Total parking spaces 6
Property History
