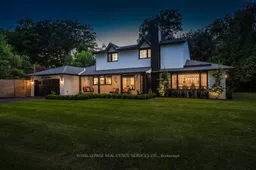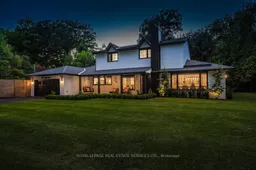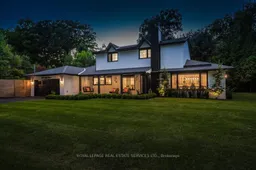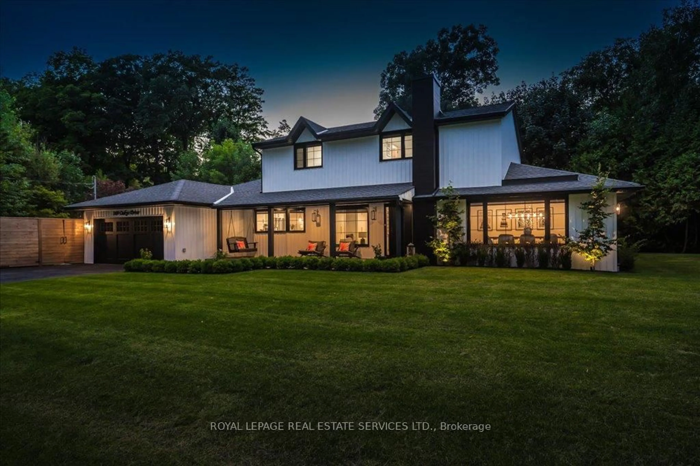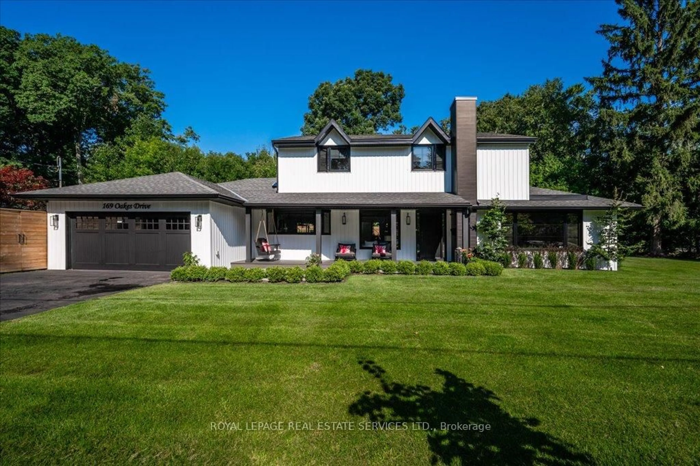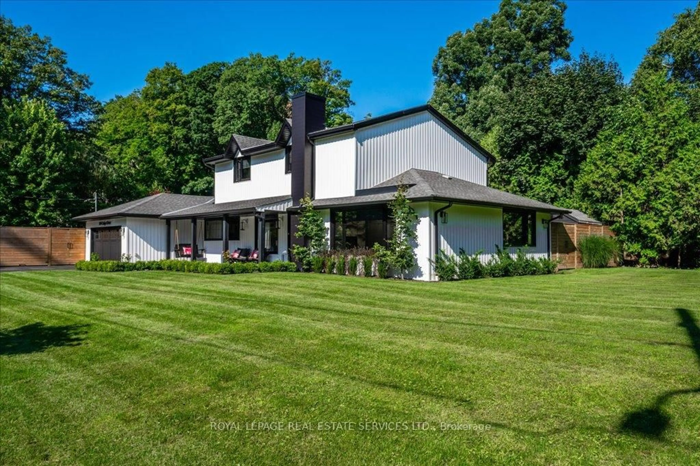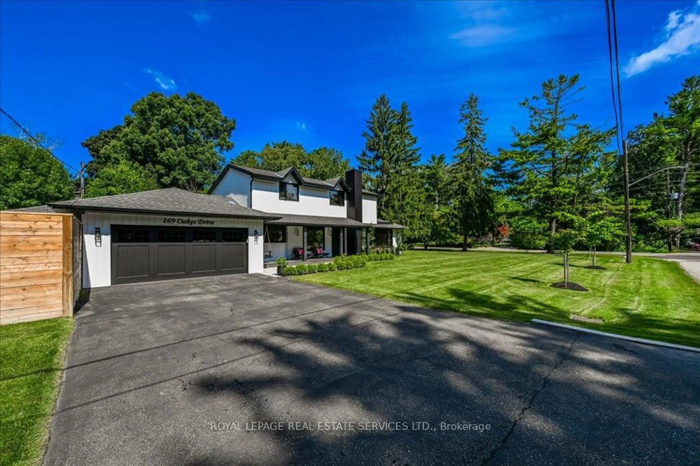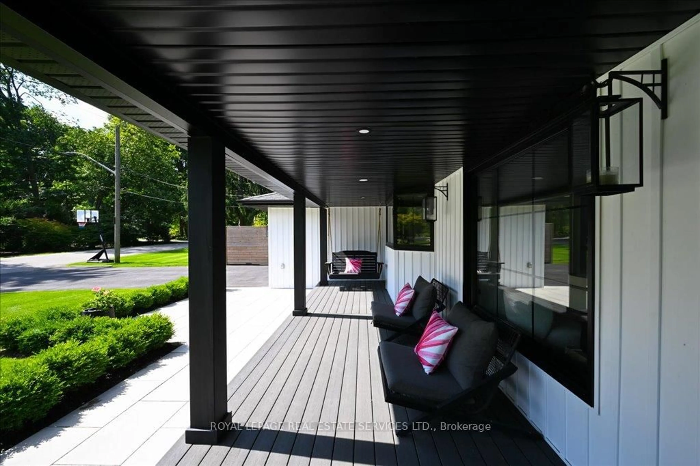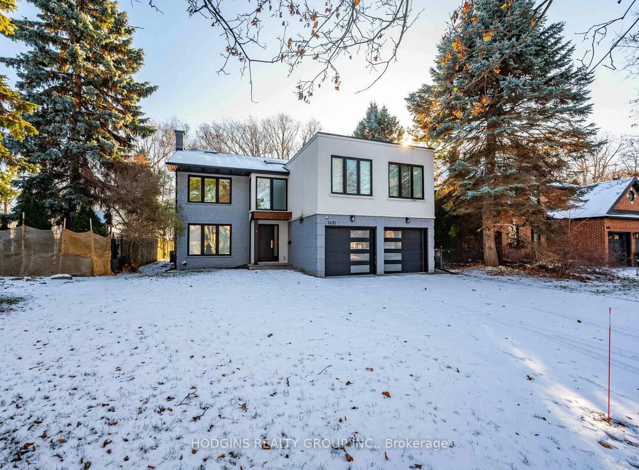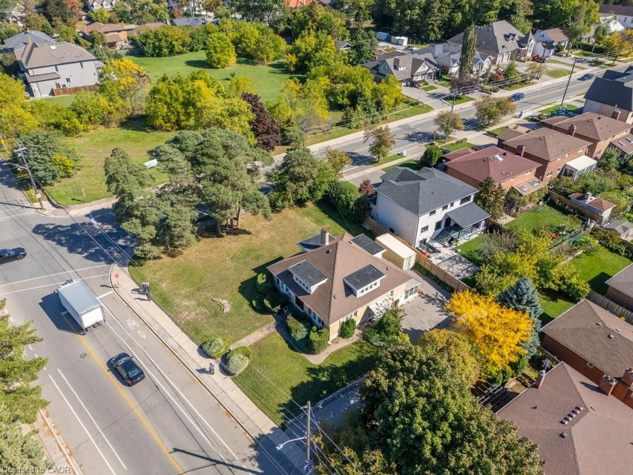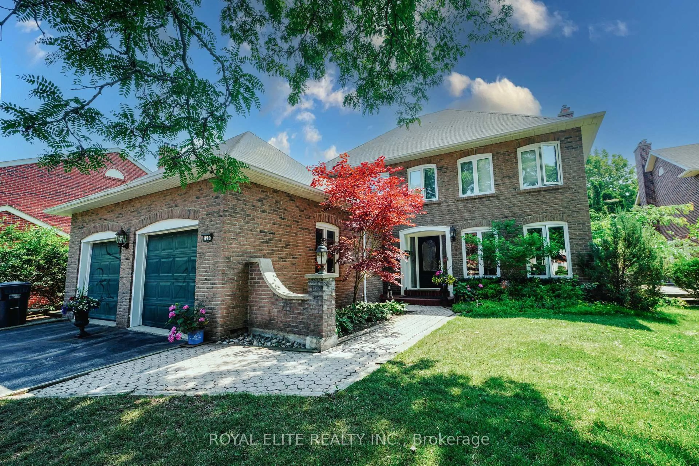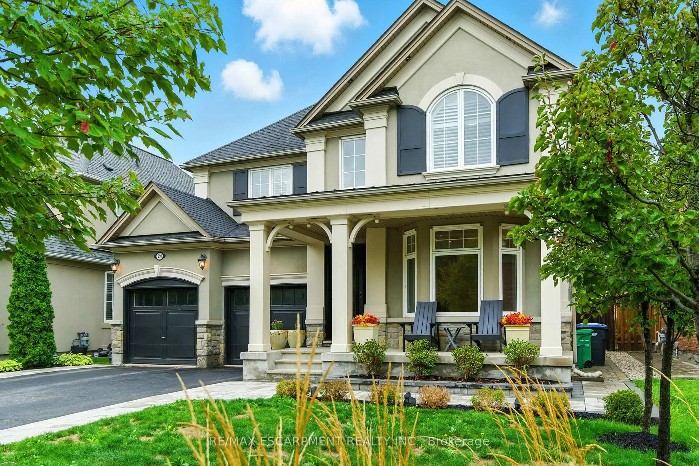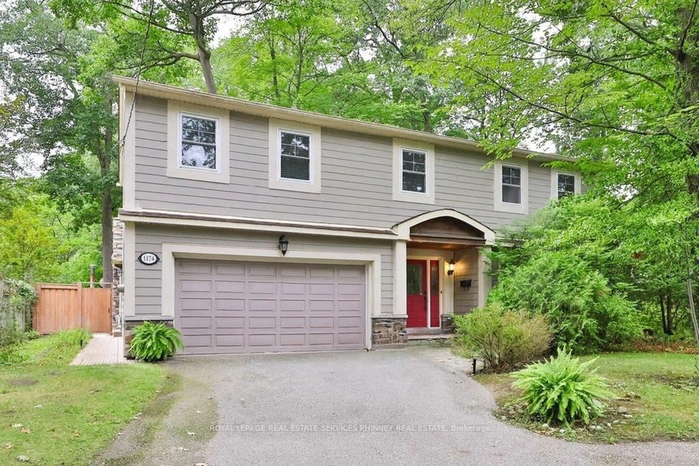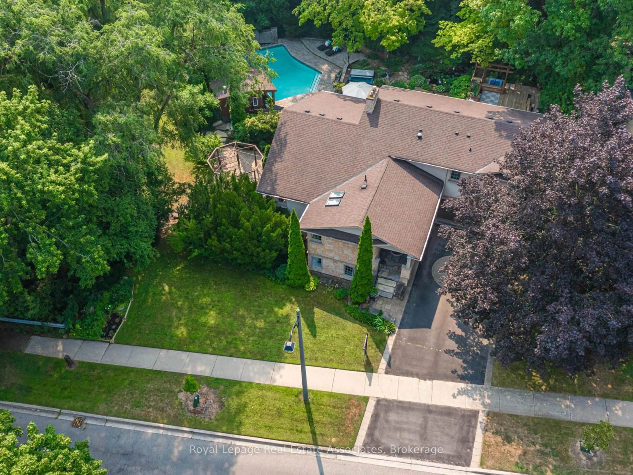169 Oakes Dr, Mississauga, Ontario L5G 3M2
Contact us about this property
Highlights
Estimated valueThis is the price Wahi expects this property to sell for.
The calculation is powered by our Instant Home Value Estimate, which uses current market and property price trends to estimate your home’s value with a 90% accuracy rate.Not available
Price/Sqft$1,283/sqft
Monthly cost
Open Calculator
Description
Absolutely gorgeous Modern farmhouse Masterpiece in the heart of Mineola! This charming fullyrenovated 5 bed 4 bath home nestled on a prestigious 90 x 200 mature lot on a quiet streetoffers everything you desire. A charming front porch provides for great curb appeal.Enterthrough the solid wood front door into a spacious front foyer with custom built in closets &ship lap feature wall. Enjoy entertaining in the expansive sun-filled main level featuring aMAIN FLOOR PRIMARY bedroom with spa like ensuite, wide plank engineered naked white oakflooring flows throughout, a breathtaking chefs kitchen with custom cabinetry, Wolf 6 burnerrange, high end stainless steel appliances, quartz counter tops and backsplash, a large prepisland and a second island dining table with barstool seating. The kitchen is open to astunning family room with vaulted ceilings and vented skylights , gas fireplace with floor toceiling porcelain surround and custom built-ins. Walkout from both kitchen and family room tounwind in a spectacular private, professionally landscaped resort style backyard oasisfeaturing a concrete salt water pool, large paver patio, fire pit area and lush perennialgardens. Take the solid oak, open riser staircase to the second floor where hardwood flooringcontinues through 4 spacious bedrooms. Bedrooms 2 & 3 feature vaulted ceilings and featurewalls. A gorgeous 4 piece bath with a custom glass shower completes the second level. The fullyfinished lower level is designed for comfort and functionality offering a comfy rec room withship lap feature wall and built-in electric fireplace, wide plank premium vinyl flooring, 3piece bath, laundry room with custom cabinetry, & a sauna. This extraordinary home blendsthoughtful design with top-tier finishes, all in one of Mississaugas most sought-afterneighbourhoods. This is more than just a house, its a meticulously maintained retreat, prideof ownership is obvious. Dont miss the opportunity to make it yours!
Property Details
Interior
Features
Main Floor
Kitchen
5.39 x 4.65Quartz Counter / Stainless Steel Appl / hardwood floor
Breakfast
2.95 x 4.6hardwood floor / W/O To Patio
Living
3.44 x 5.85hardwood floor / Fireplace
Family
5.28 x 5.88O/Looks Garden / Fireplace / hardwood floor
Exterior
Features
Parking
Garage spaces 2
Garage type Attached
Other parking spaces 4
Total parking spaces 6
Property History
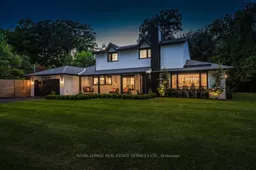 48
48