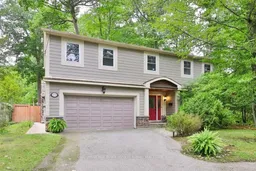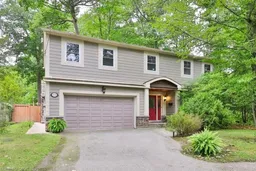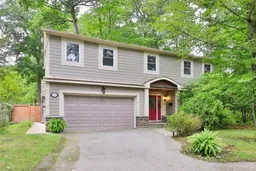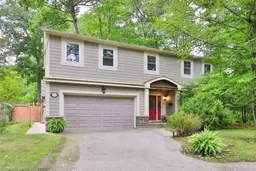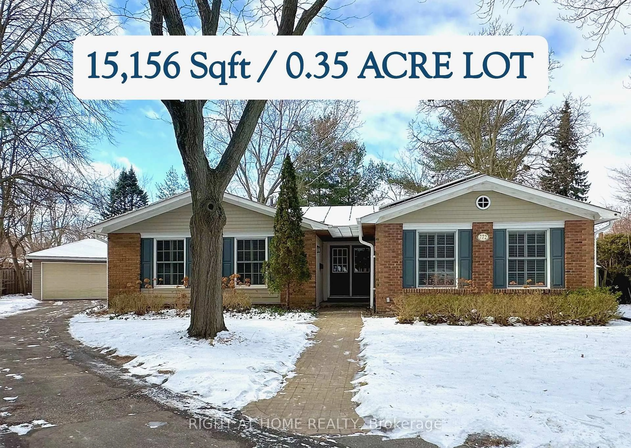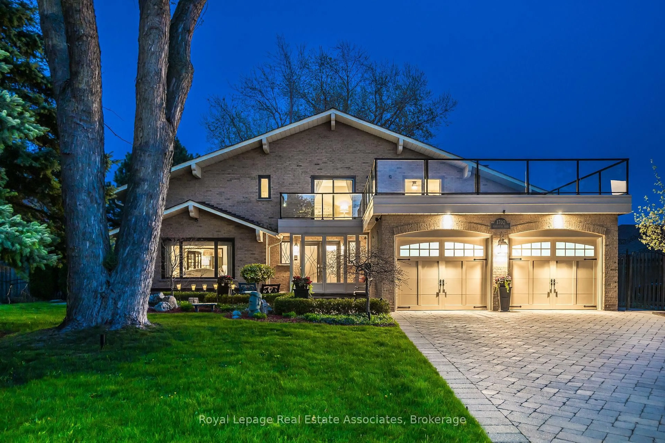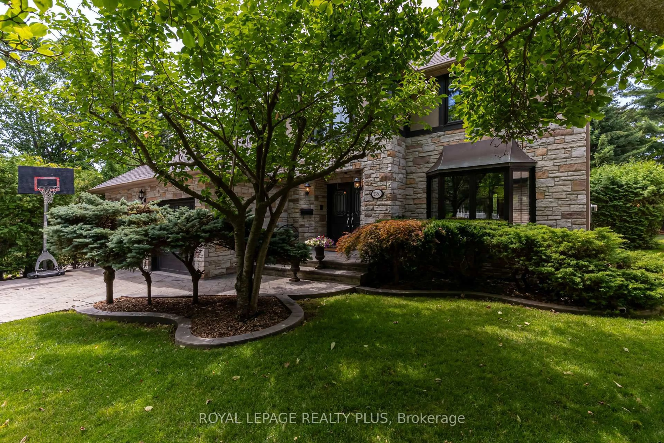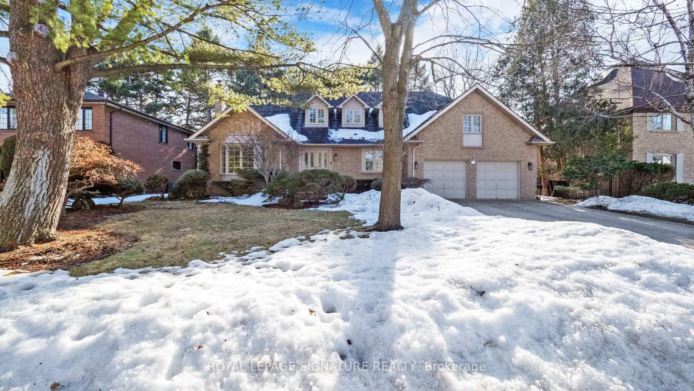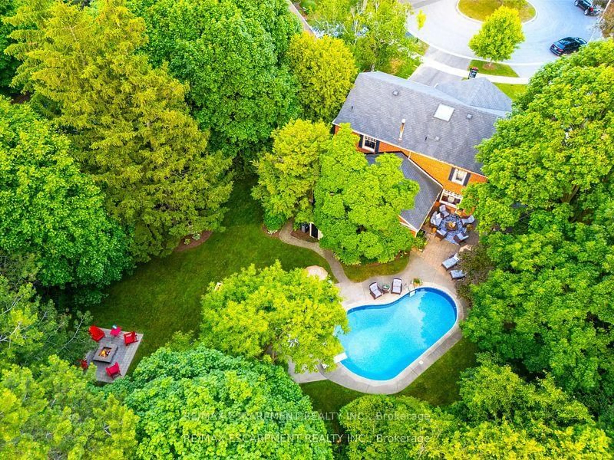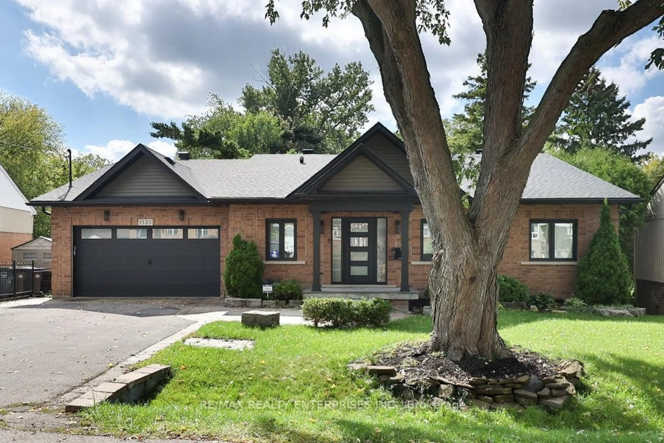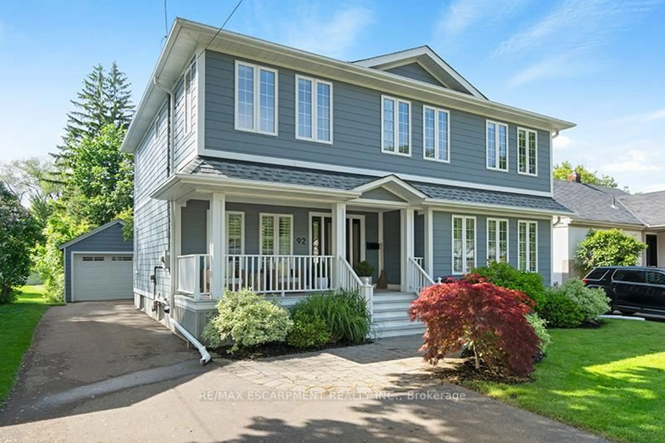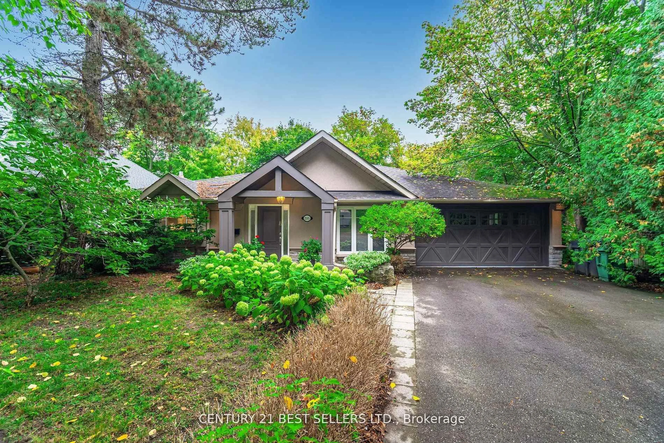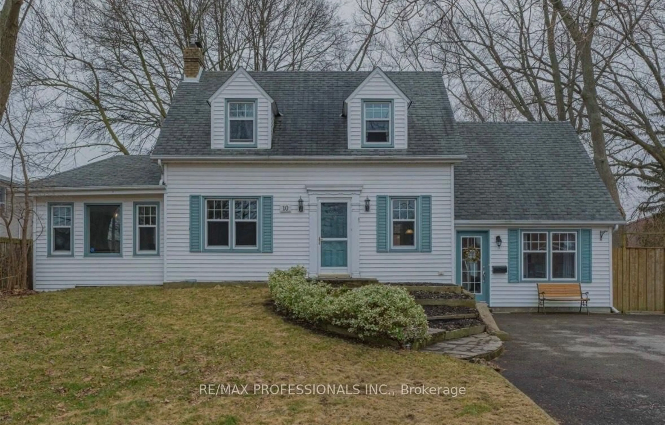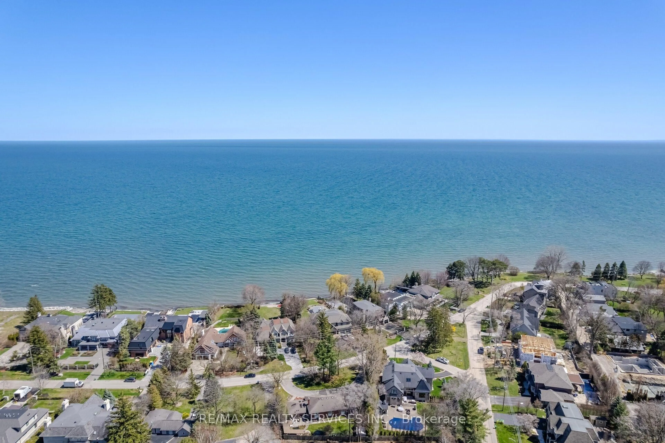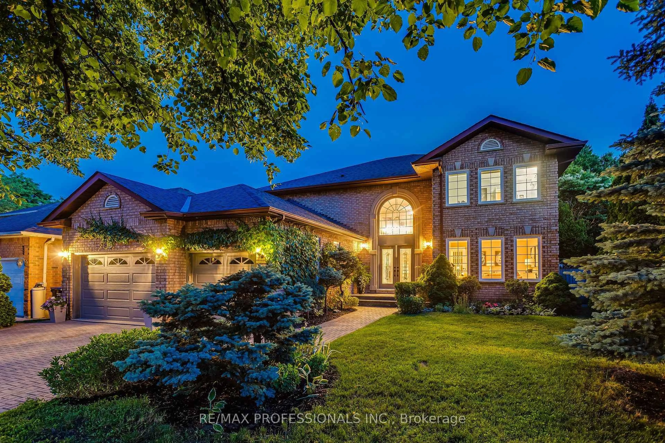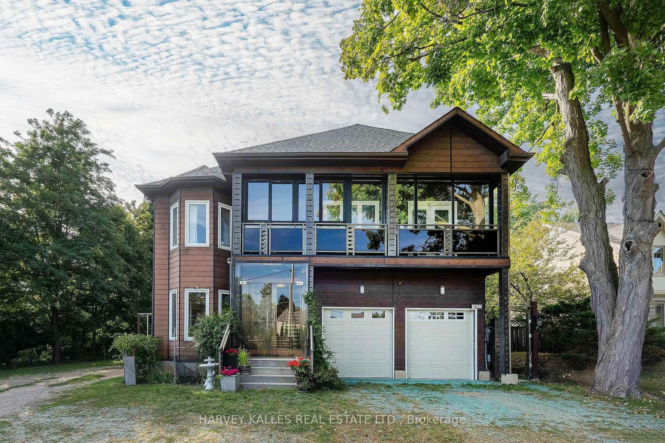Welcome to this cherished family home, proudly offered by the original owner after over 50years of love and memories. It is now time to pass on to a new family. Located in the prestigious Whiteoaks of Jalna enclave - one of Mississaugas most exclusive and sought-after neighbourhoods - this is a rare opportunity to own a beautifully maintained property at an excellent price point. Set on an exceptionally deep lot surrounded by mature trees, this home offers an ideal blend of privacy, character, and potential. The home has a well-designed layout, great bones and timeless charm, perfect for modern updates or simply move in and enjoy as is. The main floor boasts a generous living room with a picture window and gas fireplace. The spacious formal dining room is ideal for hosting family holidays, with a walkout to the back deck. The chefs kitchen features high-end appliances, an entertainers island, and space for casual homework sessions or weekend gatherings. A cozy family room with built-ins, another gas fireplace, and a walkout to the deck completes the warm and inviting space. Upstairs, the sun-filled upper level offers skylights and large windows. The spacious primary suite includes a walk-in closet and 4-piece ensuite, while three additional bedrooms share a well-appointed5-piece bathroom. The finished lower level is designed for entertaining, complete with a rec room, wet bar, and a games room featuring built-ins and a billiard table. Plenty of storage space throughout including a cedar closet. Step outside into your private backyard retreat with an inground pool, expansive deck, and surrounded by greenery a perfect spot to unwind or host summer gatherings. Set in the heart of Lorne Park, with access to top rated schools and amenities. A true gem ready for its next chapter - don't miss this rare opportunity.
