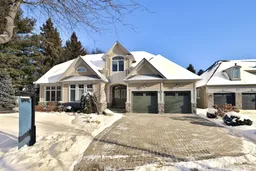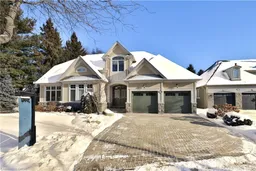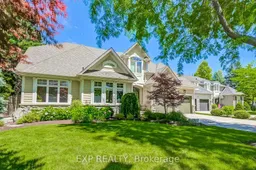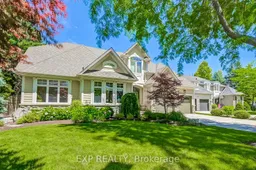Discover elevated bungaloft living in the prestigious Watercolours community in Lorne Park. Impeccably maintained, this exceptional condo bungalow offers a refined, low-maintenance lifestyle in one of Mississauga's most sought-after neighbourhoods. The open-concept main level showcases hardwood floors and dramatic cathedral ceilings in the sun-filled living room, anchored by an elegant gas fireplace and designed for both comfort and style.The thoughtfully designed kitchen is ideal for entertaining, featuring granite countertops, premium stainless steel appliances, a large centre island, walk in pantry, and a spacious breakfast area overlooking the living space. A main-floor family room with custom built-ins and a fireplace adds warmth, versatility, and a perfect place to unwind. The primary bedroom is a bright and tranquil retreat, highlighted by large windows overlooking the beautifully landscaped backyard, a walk-in closet, and a well-appointed 4-piece ensuite. A second main-floor bedroom and additional 4-piece bath complete the level.The upper loft offers exceptional flexibility with a den or home office, a third bedroom, and a 4-piece bathroom-ideal for guests or family. The unspoiled basement provides ample storage and presents an excellent opportunity to customize additional living space to suit your needs.Enjoy walkouts to a private, professionally landscaped yard with a stone patio and mature trees, creating a peaceful outdoor setting. Additional highlights include a double-car garage with direct access, main-floor laundry, and worry-free living with a monthly maintenance fee of approximately $775 covering lawn care, snow removal, and biannual window cleaning. Ideally located just minutes to Port Credit GO, Lake Ontario, the QEW, Mississauga Golf & Country Club, and vibrant shops and restaurants-this is luxury bungalow living at its finest.
Inclusions: B/I Kitchenaid Fridge, Hartland B/I Cooktop, Kitchenaid Dishwasher, B/I Wall oven, B/I Wall Microwave, Washer & Dryer







