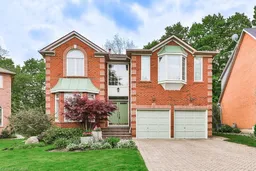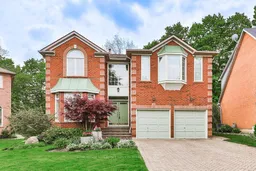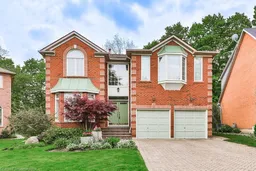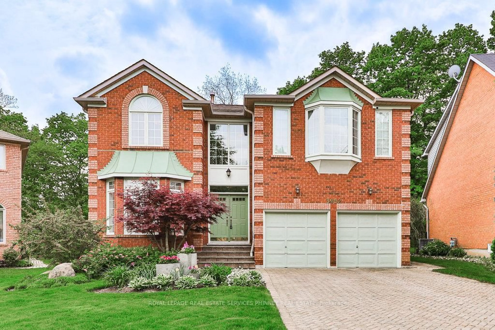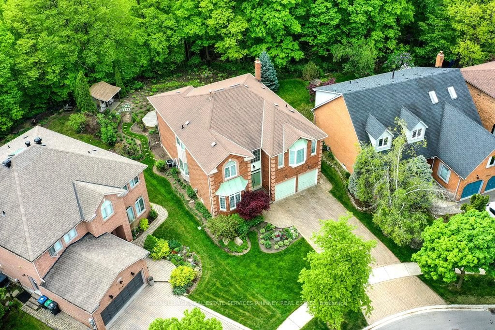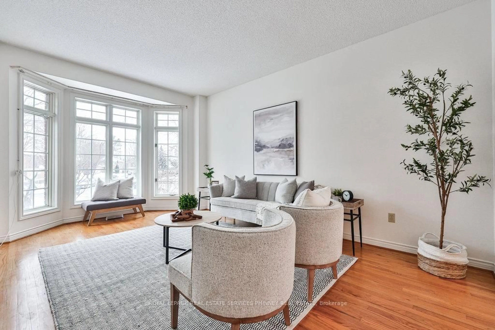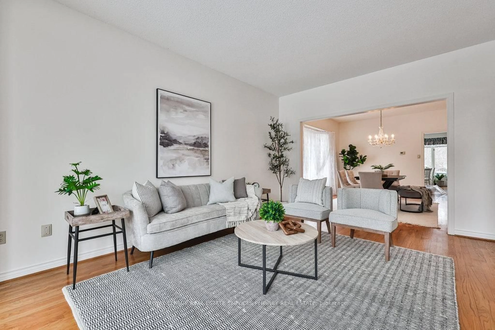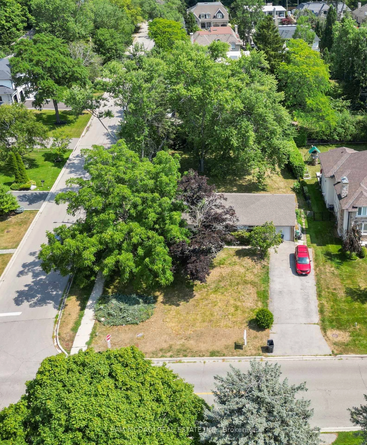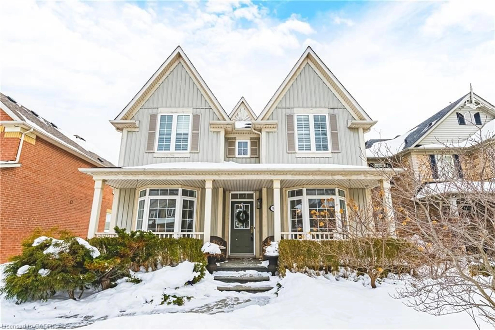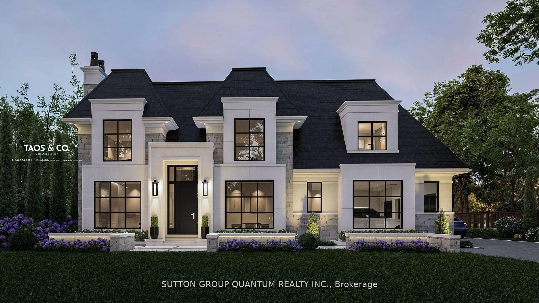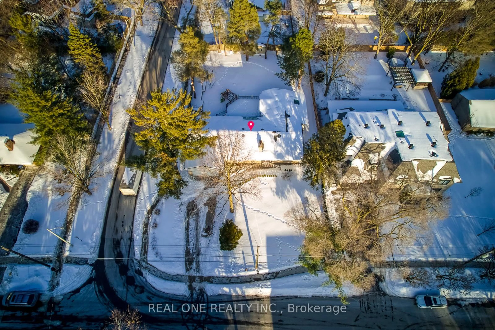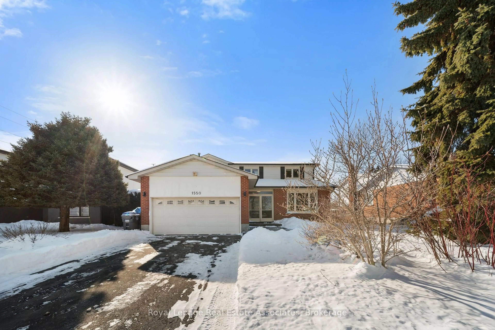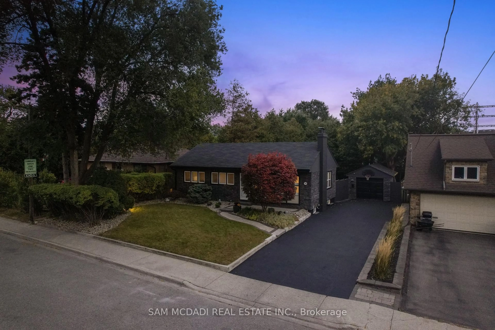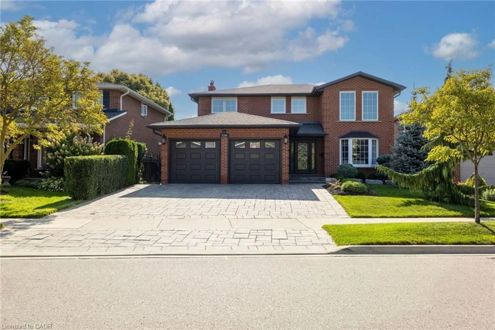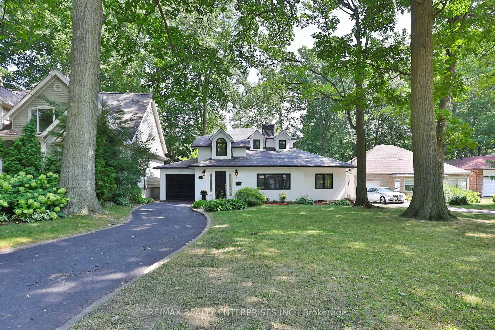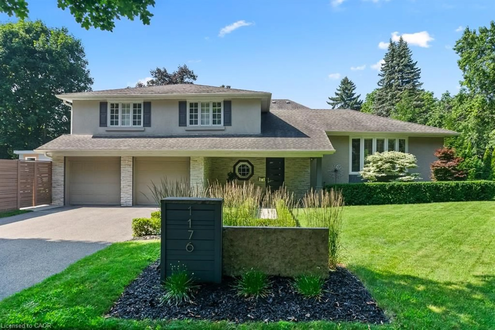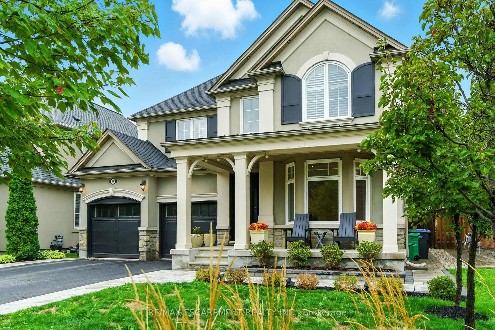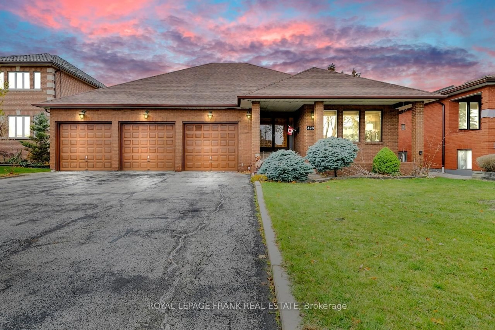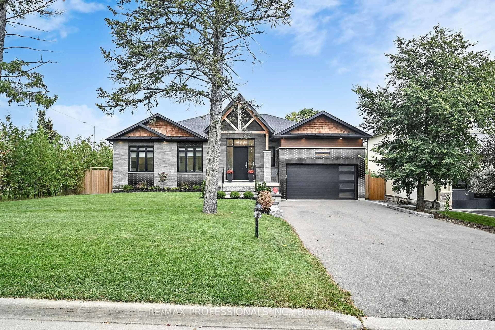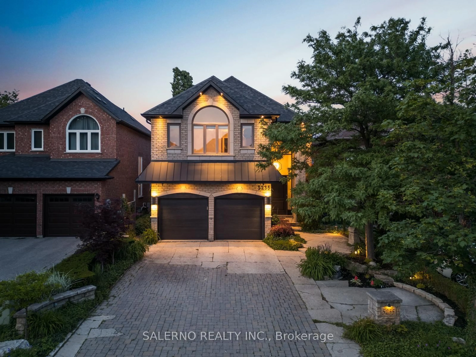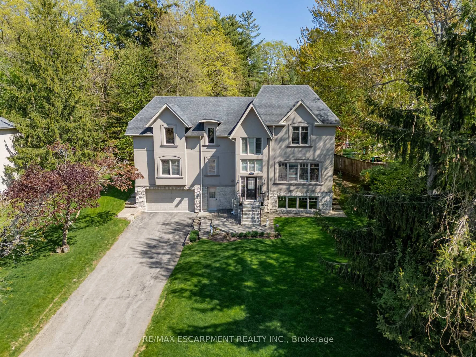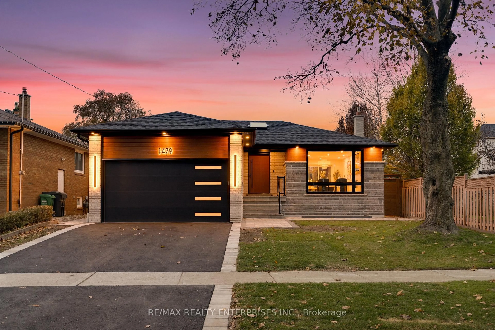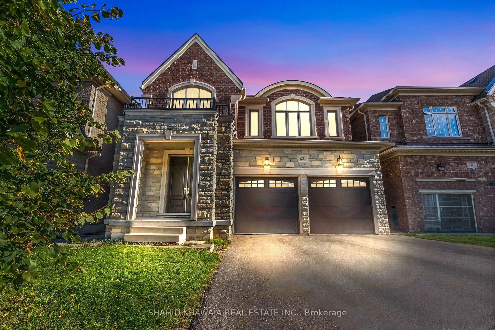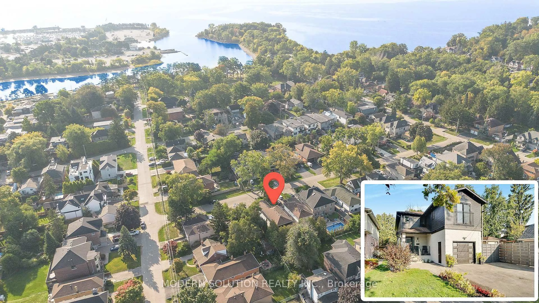3952 Rolling Valley Dr, Mississauga, Ontario L5L 5V9
Contact us about this property
Highlights
Estimated valueThis is the price Wahi expects this property to sell for.
The calculation is powered by our Instant Home Value Estimate, which uses current market and property price trends to estimate your home’s value with a 90% accuracy rate.Not available
Price/Sqft$522/sqft
Monthly cost
Open Calculator
Description
Welcome to 3952 Rolling Valley Drive - an exceptionally well-maintained 5-bedroom home backing onto a private ravine in one of Erin Mills' most sought-after pockets. Pride of ownership is evident throughout. The finished lower level offers excellent in-law or nanny suite potential, complete with its own kitchen and oven. Enjoy direct access to connected trail systems including Sawmill Valley Trail, Glen Erin Trail, and Culham Trail - perfect for walking, running, and cycling. Unbeatable convenience just steps to the South Common Bus Terminal with easy access to Hwy 403 and a direct route to Clarkson GO Station. Walk to University of Toronto Mississauga, Erin Mills Middle School, St. Clare Catholic Elementary School, parks, sports fields, and a new community library currently under construction. Just 2 km to Credit Valley Hospital. Minutes to South Common Centre, Erin Mills Town Centre, and Square One Shopping Centre. A rare blend of nature, space, and urban convenience.
Property Details
Interior
Features
Main Floor
Dining
4.26 x 3.65Bay Window / Formal Rm / hardwood floor
Living
5.48 x 3.65Bay Window / Formal Rm / hardwood floor
Den
3.65 x 3.05French Doors / Window
Kitchen
6.09 x 4.26hardwood floor / B/I Appliances / Pantry
Exterior
Features
Parking
Garage spaces 2
Garage type Attached
Other parking spaces 4
Total parking spaces 6
Property History
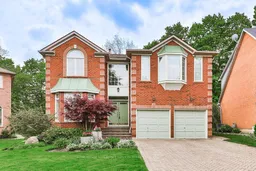 34
34