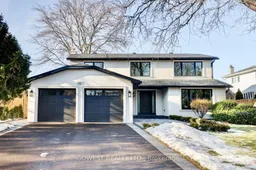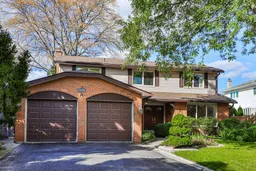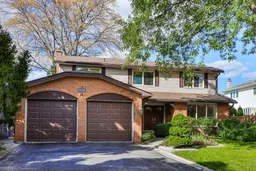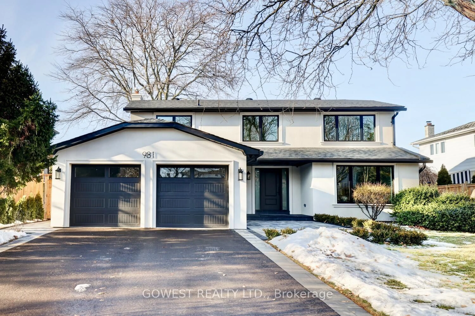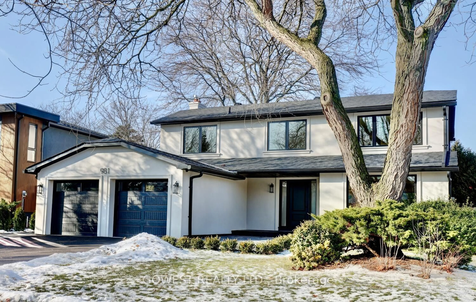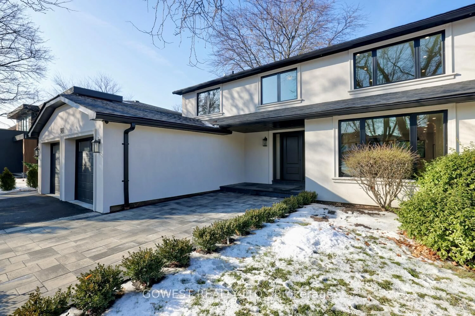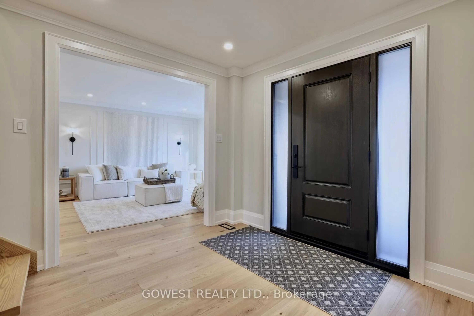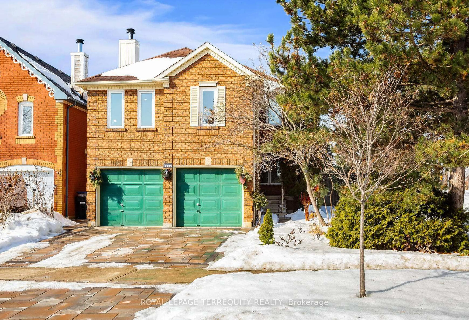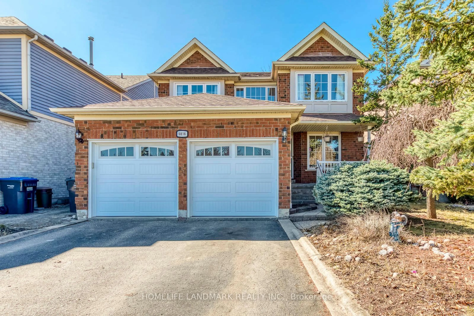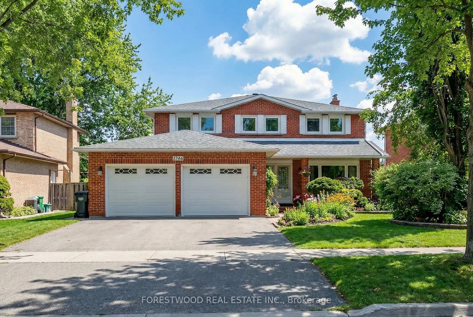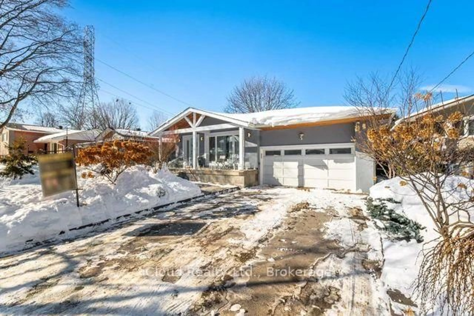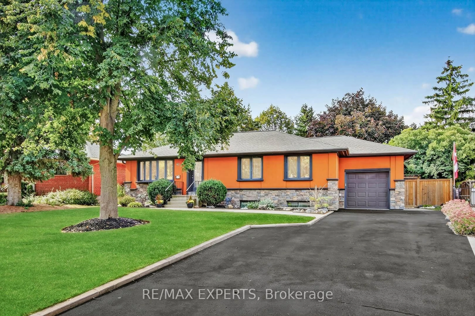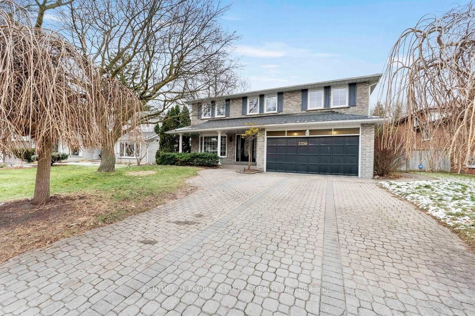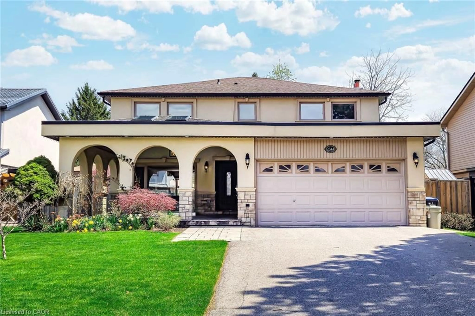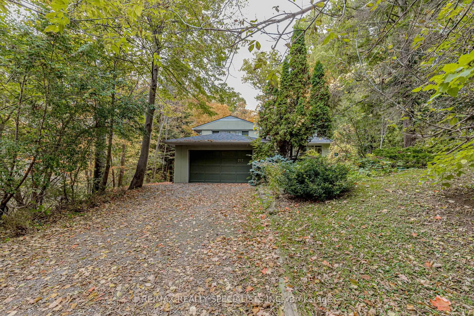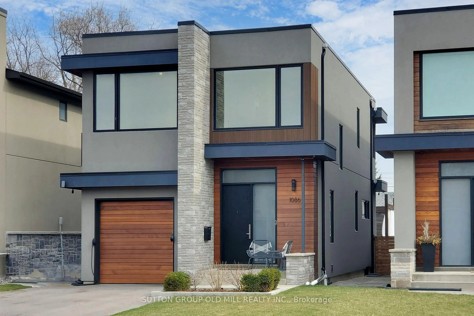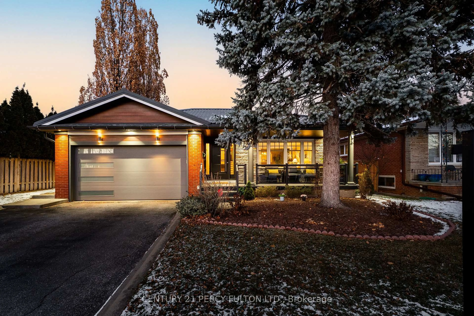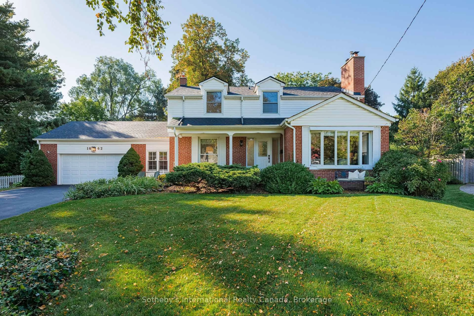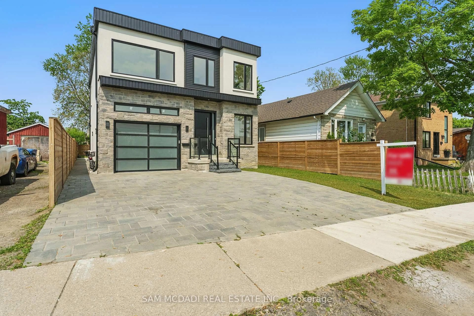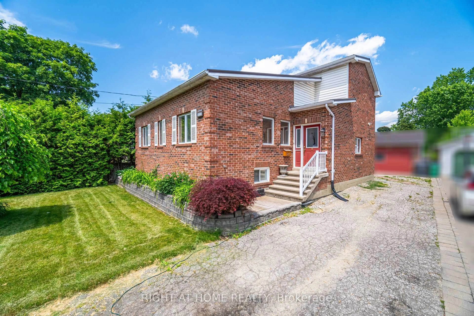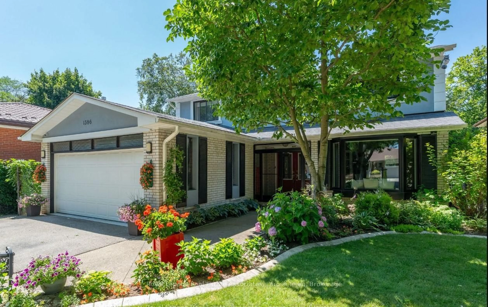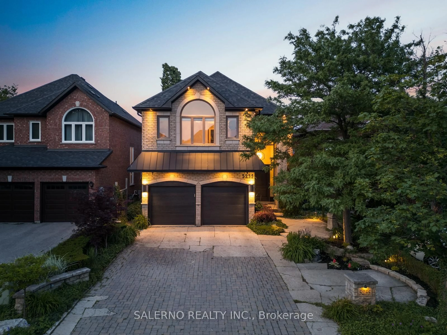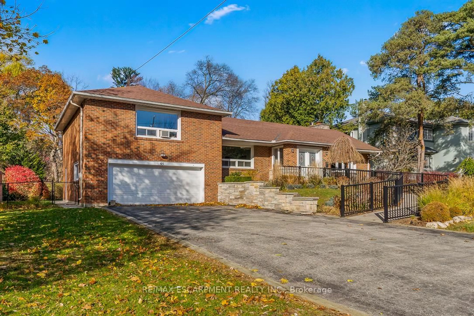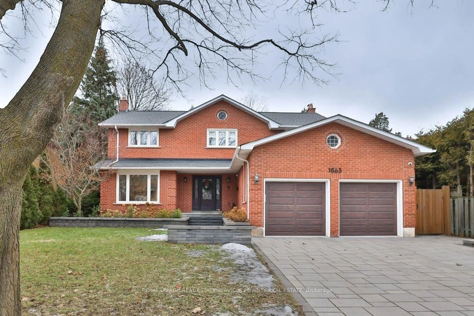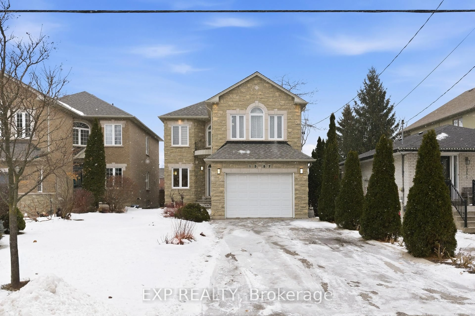981 Valdese Dr, Mississauga, Ontario L5C 2Z5
Contact us about this property
Highlights
Estimated valueThis is the price Wahi expects this property to sell for.
The calculation is powered by our Instant Home Value Estimate, which uses current market and property price trends to estimate your home’s value with a 90% accuracy rate.Not available
Price/Sqft$1,102/sqft
Monthly cost
Open Calculator
Description
A rare, TRULY TURNKEY home where every detail has been thoughtfully completed-there is simply nothing else like it on the market. Welcome to this fully renovated 4-bedroom, 4-bathroom residence, tucked away on a quiet, family-friendly street in one of Mississauga's most established and sought-after neighbourhoods. Reimagined from top to bottom. The exterior has been completely transformed with NEW STUCCO, ROOF, WINDOWS, FRONT DOOR, GARAGE DOORS, DRIVEWAY, SECURITY CAMERAS and wrap-around INTERLOCK, delivering striking curb appeal and peace of mind for years to come. Step into your own private backyard oasis, where an in-ground pool with a NEW LINER creates the perfect setting for summer entertaining and family enjoyment.Inside, oversized new windows bathe the home in natural light, enhancing the open, welcoming layout. The chef-inspired kitchen features custom cabinetry with LOTS OF DRAWERS, premium custom finishes, and high-end built-in appliances-perfectly designed for both daily living and hosting guests. The main living space is centred around a Napoleon GAS fireplace and finished with crown moulding, pot lights, and elegant details throughout.Every bathroom has been completely renovated with HEATED FLOORS, custom ordered vanities, and quality fixtures. The primary suite is a calm retreat, complete with a custom floor to celing walk-in closet that blends beauty with function.Ideally located near parks, top-rated schools, and everyday amenities, this is a rare opportunity to own a modern, move-in-ready home in a mature neighbourhood-just unpack and start living.
Property Details
Interior
Features
Main Floor
Kitchen
4.85 x 3.84B/I Appliances / Family Size Kitchen / O/Looks Pool
Living
4.32 x 3.94O/Looks Frontyard / Wall Sconce Lighting / Crown Moulding
Family
5.11 x 3.58Gas Fireplace / O/Looks Backyard / Crown Moulding
Laundry
2.34 x 2.31Access To Garage / Crown Moulding / Window
Exterior
Features
Parking
Garage spaces 2
Garage type Attached
Other parking spaces 4
Total parking spaces 6
Property History
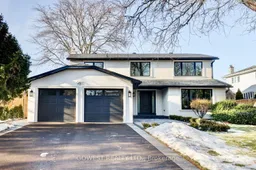 50
50