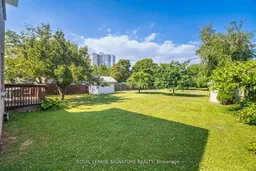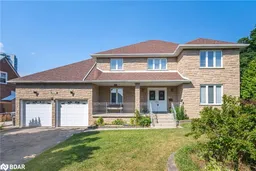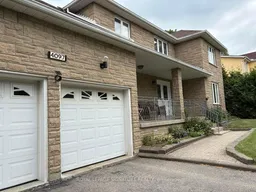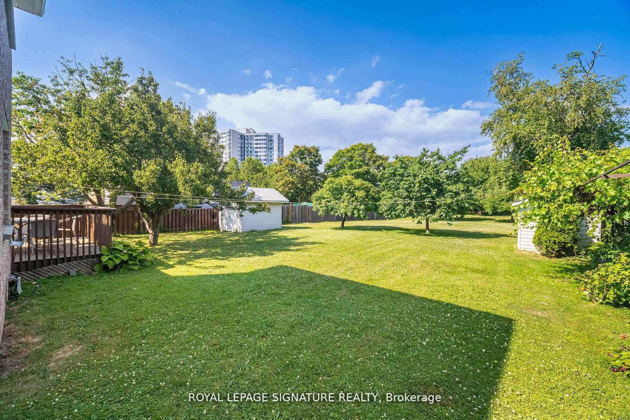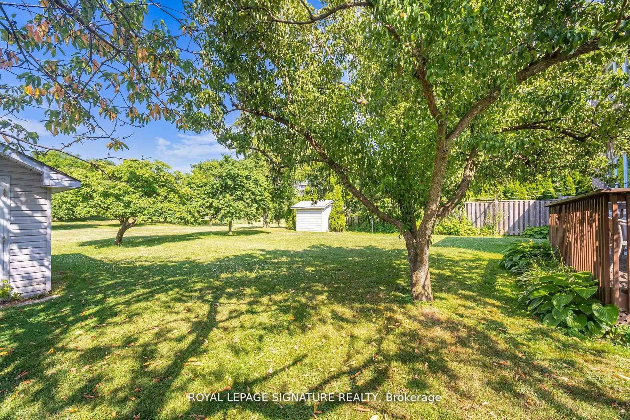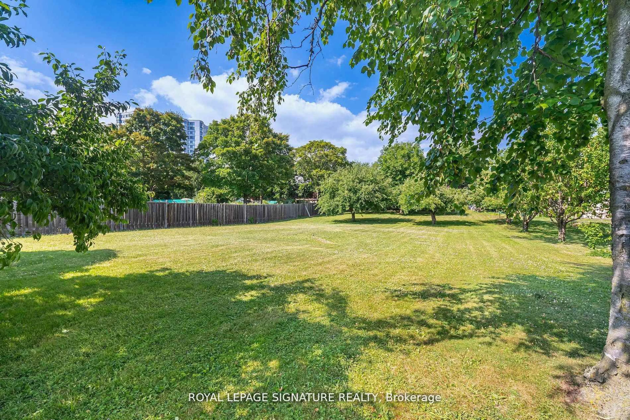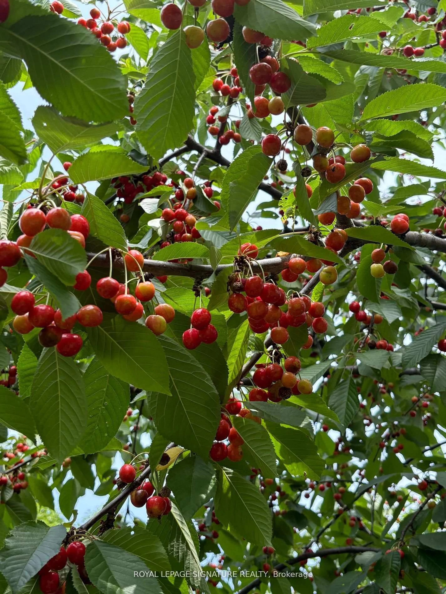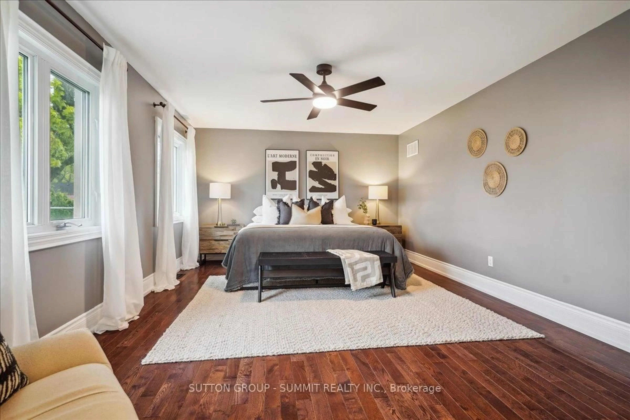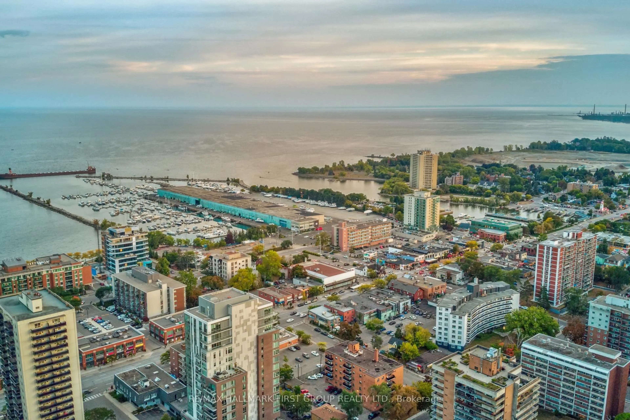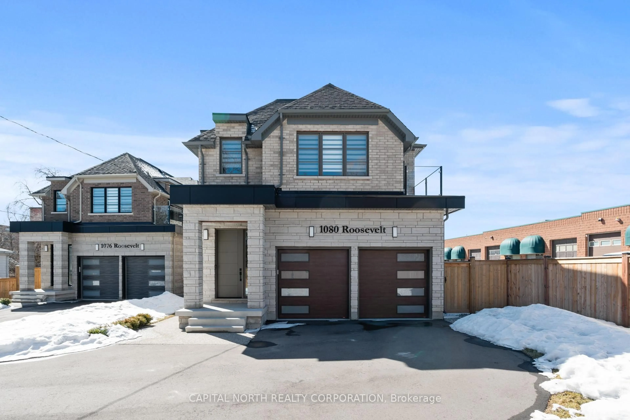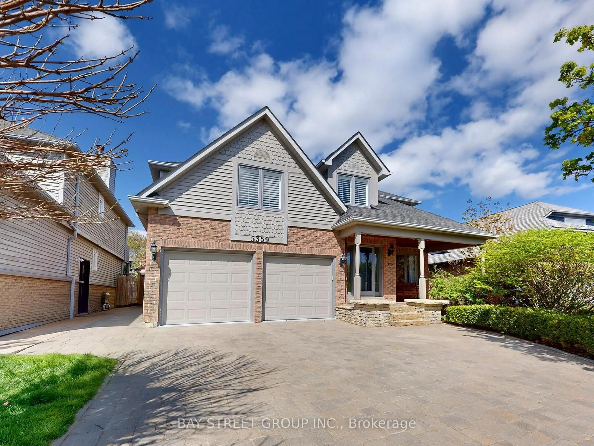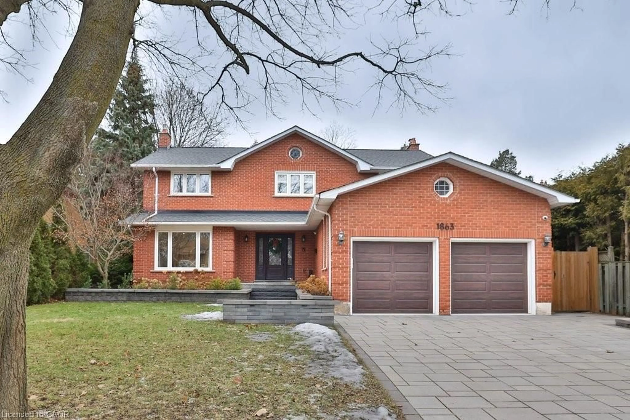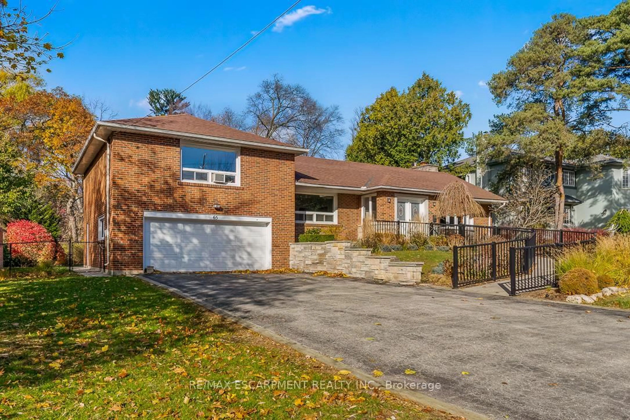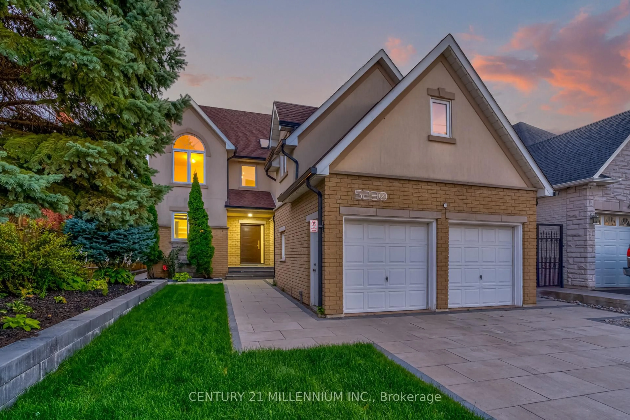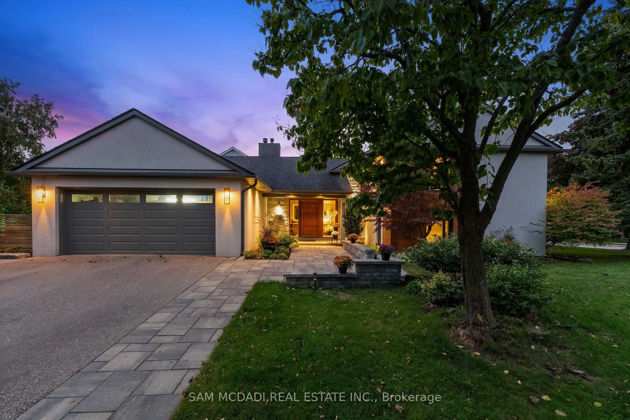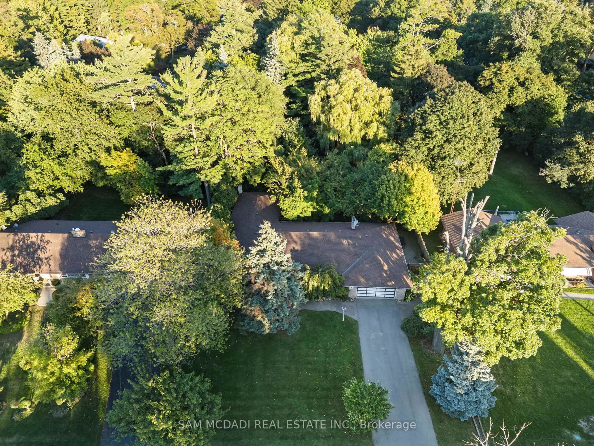Contact us about this property
Highlights
Estimated valueThis is the price Wahi expects this property to sell for.
The calculation is powered by our Instant Home Value Estimate, which uses current market and property price trends to estimate your home’s value with a 90% accuracy rate.Not available
Price/Sqft$681/sqft
Monthly cost
Open Calculator
Description
REDUCED PRICE & EXCEPTIONAL VALUEI Discover a rare opportunity on a massive 66'x 325' deep lot (almost 1/2acre) with Medium Density Zoning. This well maintained home offers over 3,000 SF of total living space, featuring a triple-cargarage with direct main-floor access and a backyard oasis with mature fruit trees and an inground irrigation system.Enjoy peace of mind with major upgrades including a Newer Roof (~5 yrs) and Furnace (~2 yrs). This home has 2 full kitchens, walk outto garage/backyard and a main floor laundry.. The bright lower level features above-grade windows, a wood-burning fireplace, acantina and a walk-out to the expansive yard-perfect for an in-law suite. The main floor features a cozy gas fireplace, den, main floorlaundry room, eat in kitchen with walk out to the patio. With a basement washroom rough-in and a lot of this size, the development ormulti-generational potential is limitiess! Furniture is negotiable-bring an offer!
Property Details
Interior
Features
Main Floor
Dining
0.0 x 0.0Window / Combined W/Living
Kitchen
0.0 x 0.0Family Size Kitchen / W/O To Patio / Sliding Doors
Family
0.0 x 0.0Window / Gas Fireplace
Office
0.0 x 0.0Window
Exterior
Features
Parking
Garage spaces 3
Garage type Attached
Other parking spaces 4
Total parking spaces 7
Property History
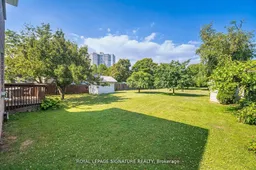 50
50