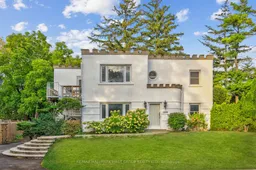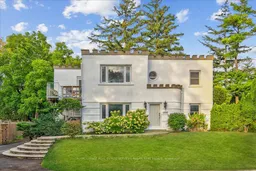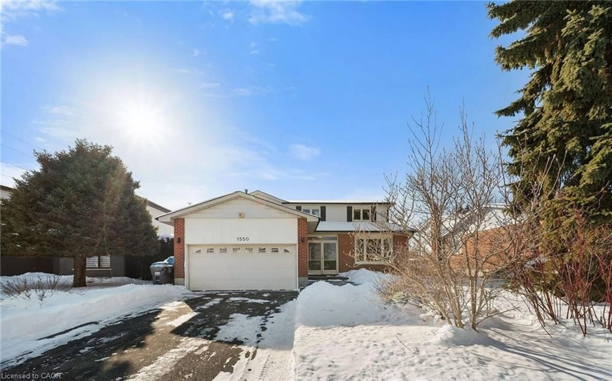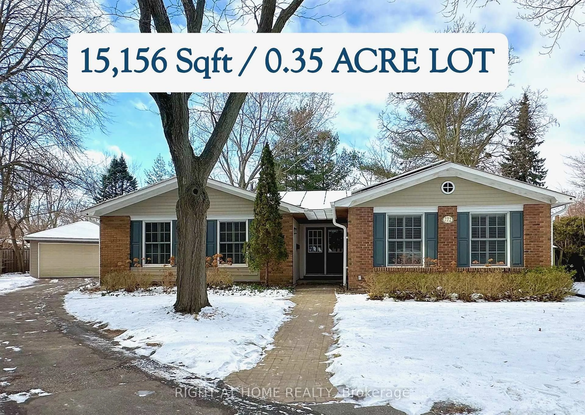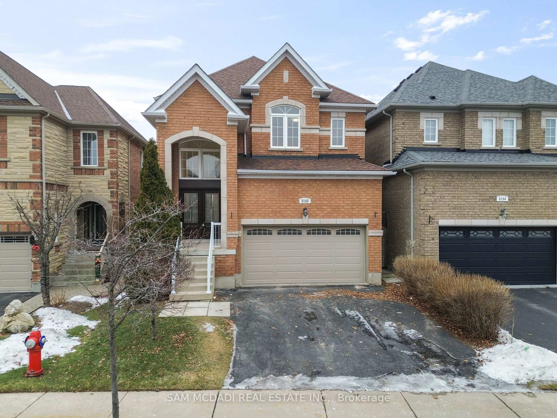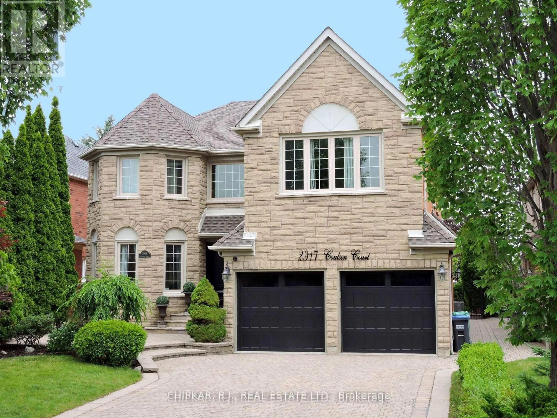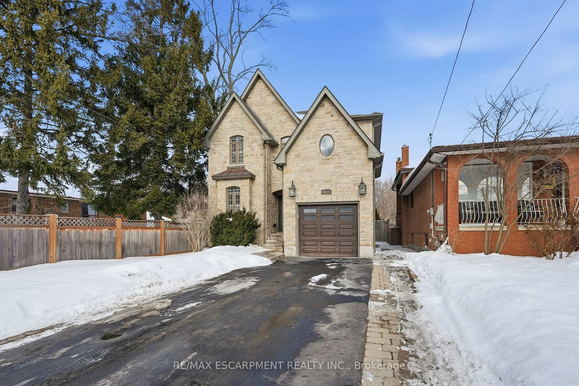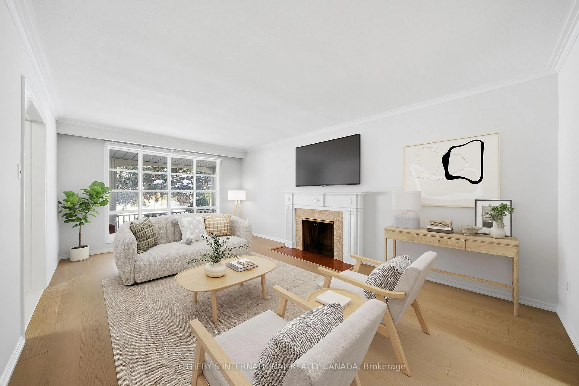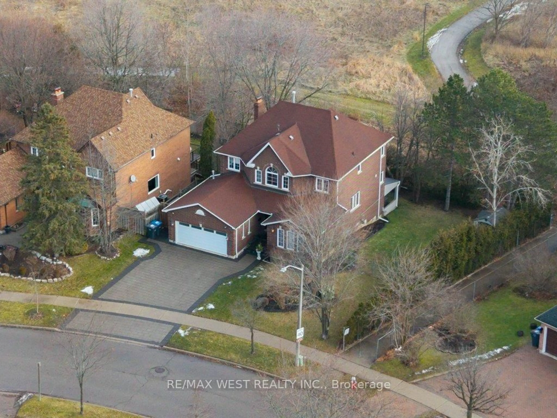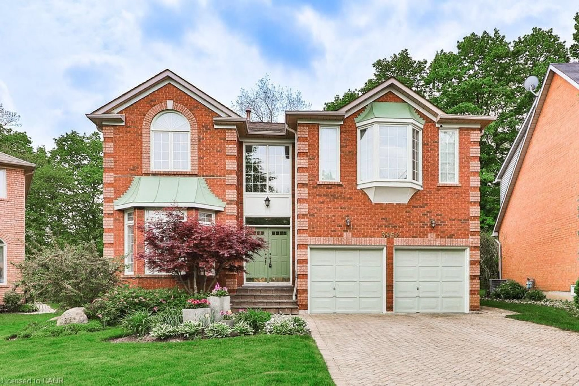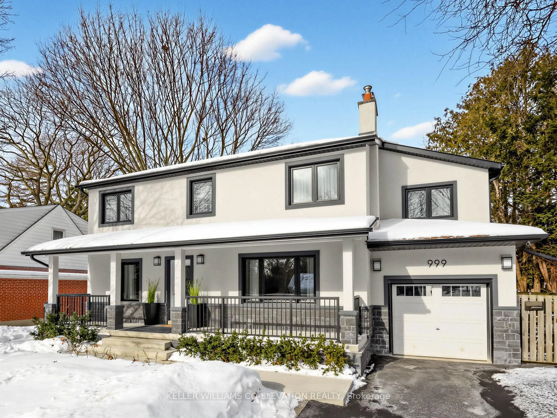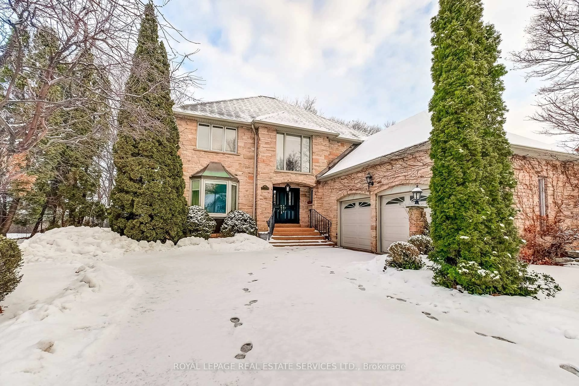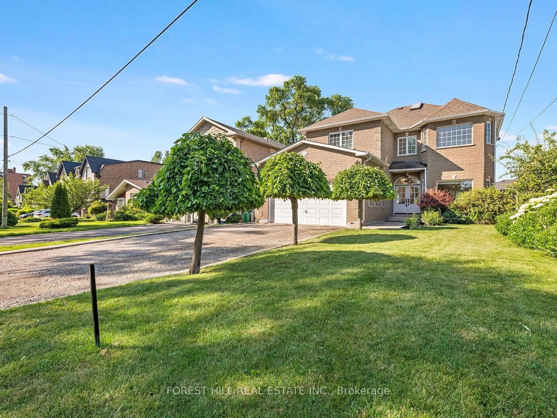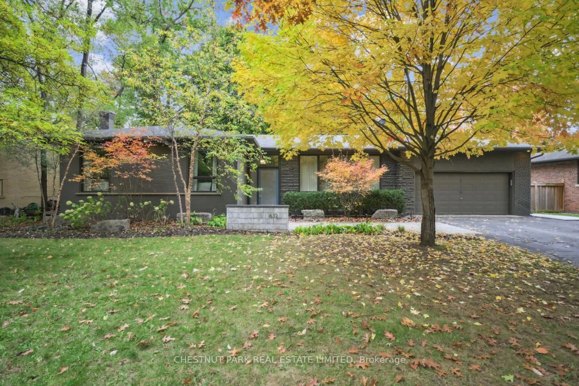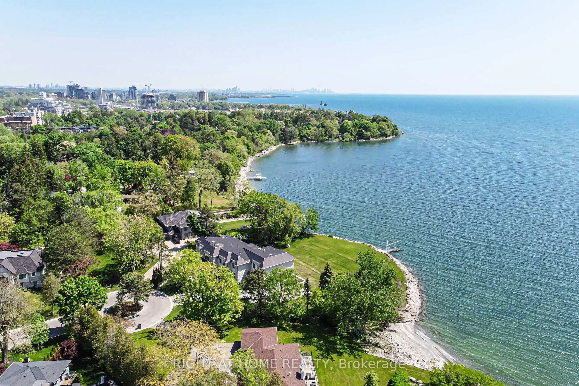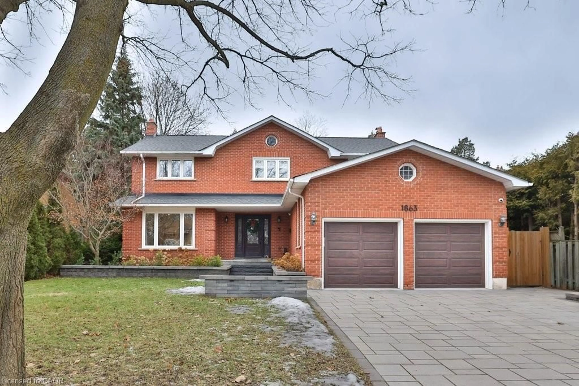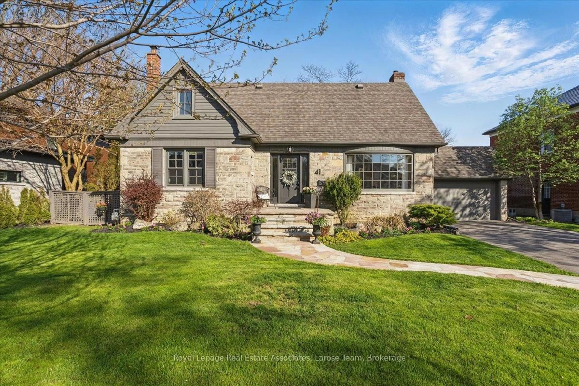Investors, Multi-Generational Families & Business Owners - A Rare Opportunity Awaits! Own a Versatile Mixed-Use Property in a Prime Location With Unbeatable Exposure & Accessibility! Zoned For Both Residential & Commercial Use, Offering Incredible Rental Income Potential Across 3 Separate Units! This Property Features A Fully Equipped Dental Office With A Waiting Area, Full Sterilization Room, Functional Dental Chair & Private Employee Bathroom Perfect For Immediate Business Use! The Primary Living Space Boasts A Double-Car Garage, 2 Separate Entrances, Full Kitchen, Living & Dining Room, Laundry, 3 Spacious Bedrooms & 2 Full Bathrooms. A Legal Studio Apartment Offers a Private Walk-Up Entrance With A Terrace, 3Pc Bathroom, Kitchen & Laundry. The Basement Apartment Features A Separate Entrance, 2 Bedrooms, Kitchen, 3Pc Bathroom & Laundry Ideal For Rental Income Or Extended Family Living! Situated Close to Schools, Parks, QEW, Short Walk To Vibrant Port Credit & GO Station. Don't Miss This Unique Live-Work Investment Opportunity!
Inclusions: Stainless Steel Fridge, Stainless Steel Stove, Stainless Steel Built-In Range Microwave, White Fridge, White Stove, Washer, Basement Fridge, Basement Washer & Dryer


