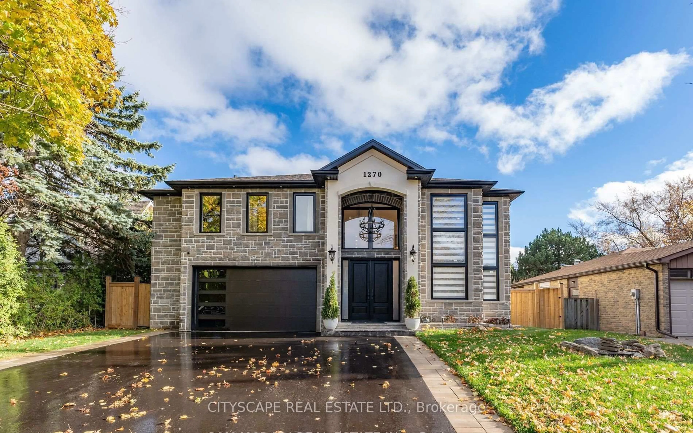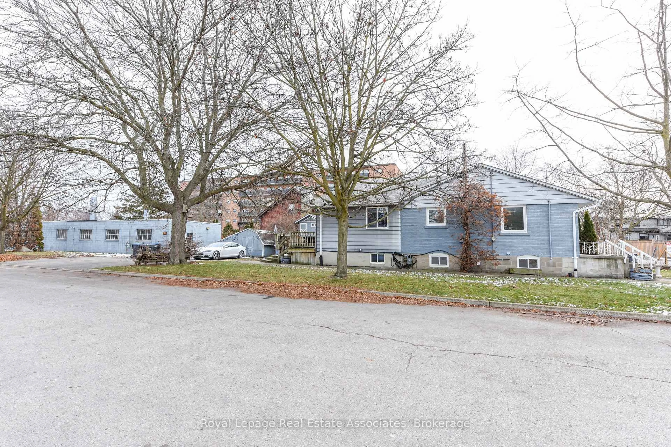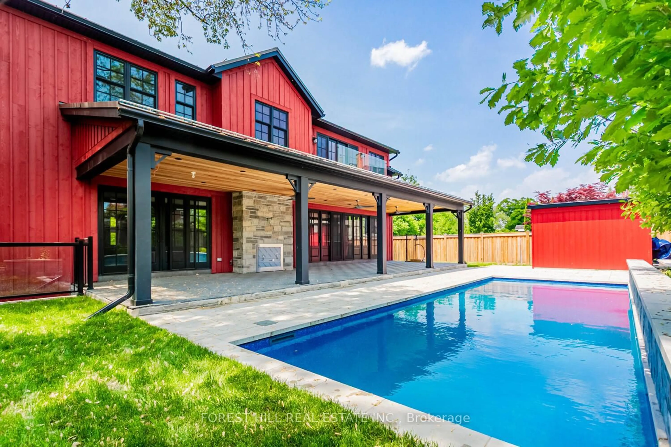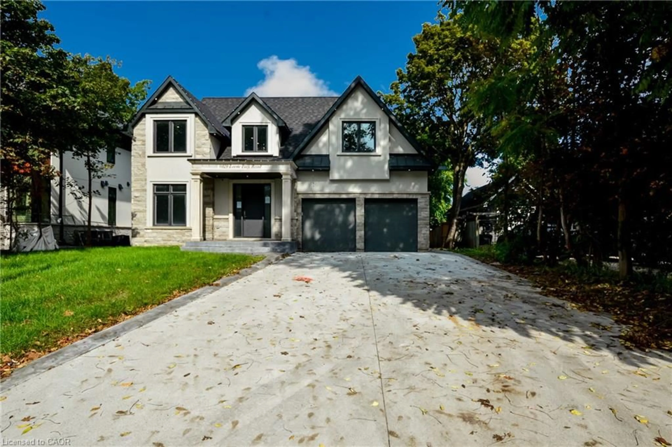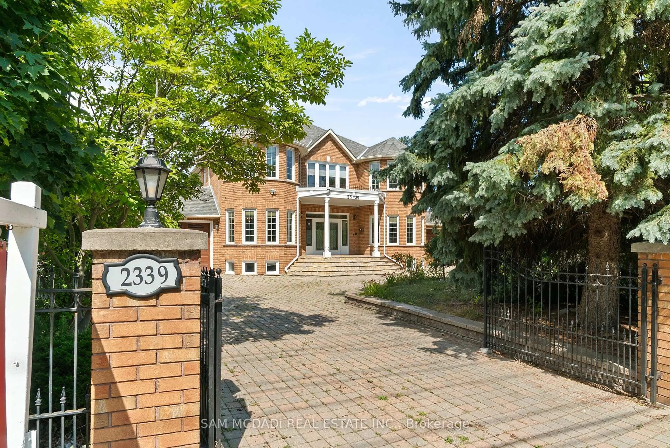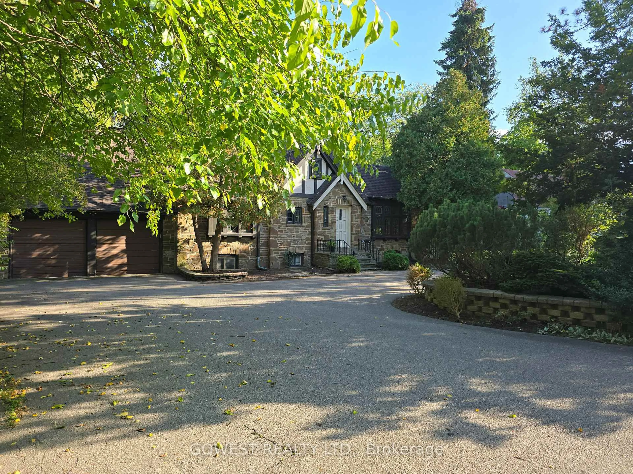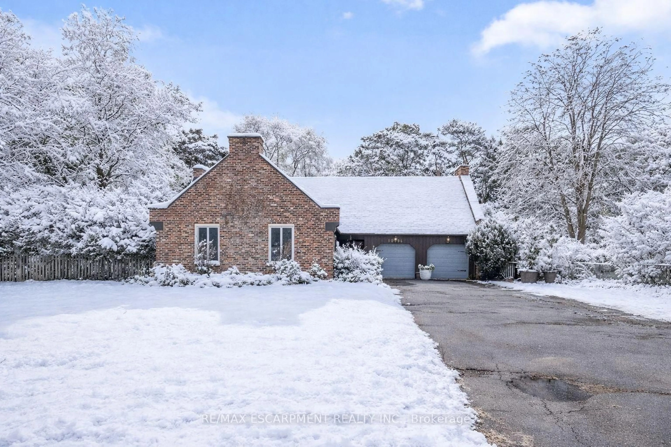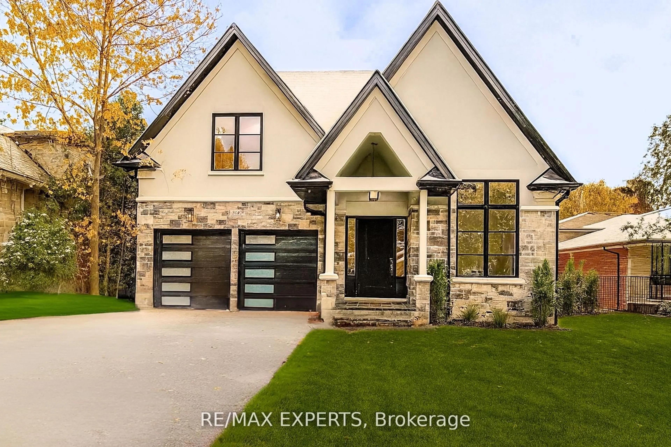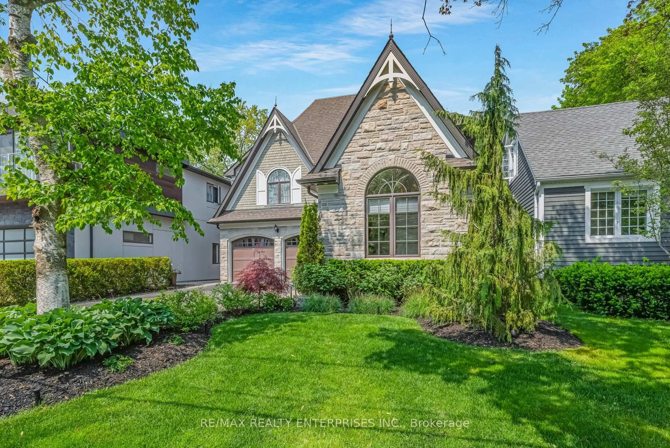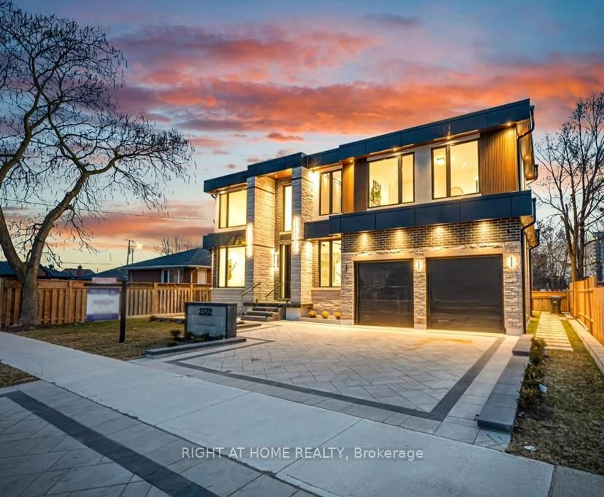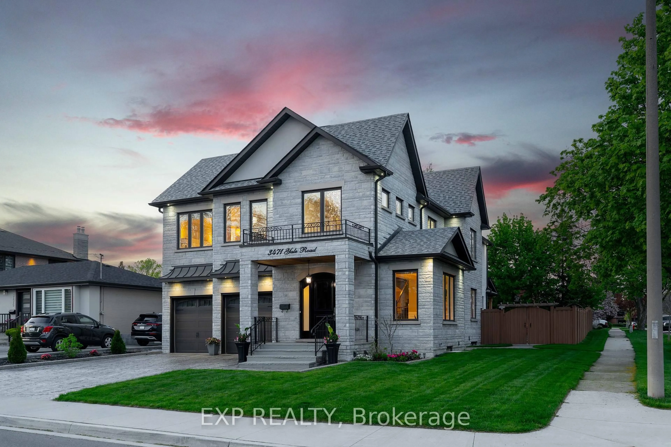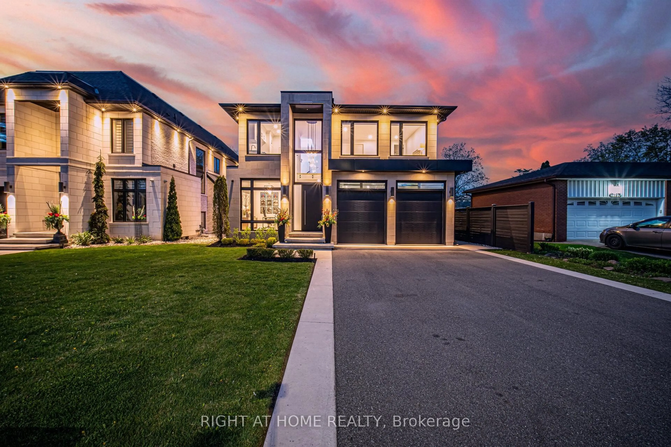Welcome to 610 Kedleston Way, a charming 3-bedroom bungalow nestled in Lorne Park. This inviting home sits on a spacious lot with mature trees, offering both comfort and privacy in a family-friendly setting. From the moment you arrive, you'll notice the warm curb appeal, highlighted by a wide driveway, attached garage, Parking for 8 vehicles and a welcoming front entry. Inside, the home features a functional and thoughtfully designed layout. A bright living and dining area with large windows that flood the space with natural light, creating the perfect atmosphere for both everyday living and entertaining. The kitchen provides ample cabinetry and counter space, making it a great hub for family meals. The lower level expands the home with an unfinished basement that can easily serve as a recreation room, media area, or play space, while still offering plenty of storage and potential for customization. Step outside to enjoy the fully fenced backyard, your own private oasis perfect for summer barbecues, gardening, or simply relaxing or add a pool and tennis court. The lots mature greenery provides shade and tranquility, making it an ideal extension of your living space. One of the most exciting features of this property is its size. With such a large lot, the possibilities are nearly endless. Whether you choose to enjoy the home as it is, renovate, or build your dream home from the ground up, this property provides a rare opportunity to create a space perfectly tailored to your vision. Located in a sought-after community with easy access to excellent schools, parks, shopping, transit, and major highways, 610 Kedleston Way offers the perfect balance of comfort, convenience, and potential. Whether you're a first-time buyer, downsizer, or looking for the ideal canvas to design your forever home, this is an opportunity not to be missed.
Inclusions: Existing Appliances, window coverings, Electrical light fixtures. All inclusions are in "as is" condition with no associated warranties
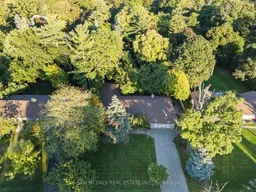 47
47

