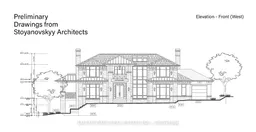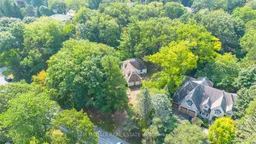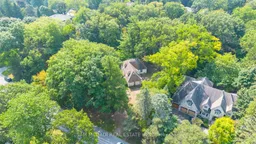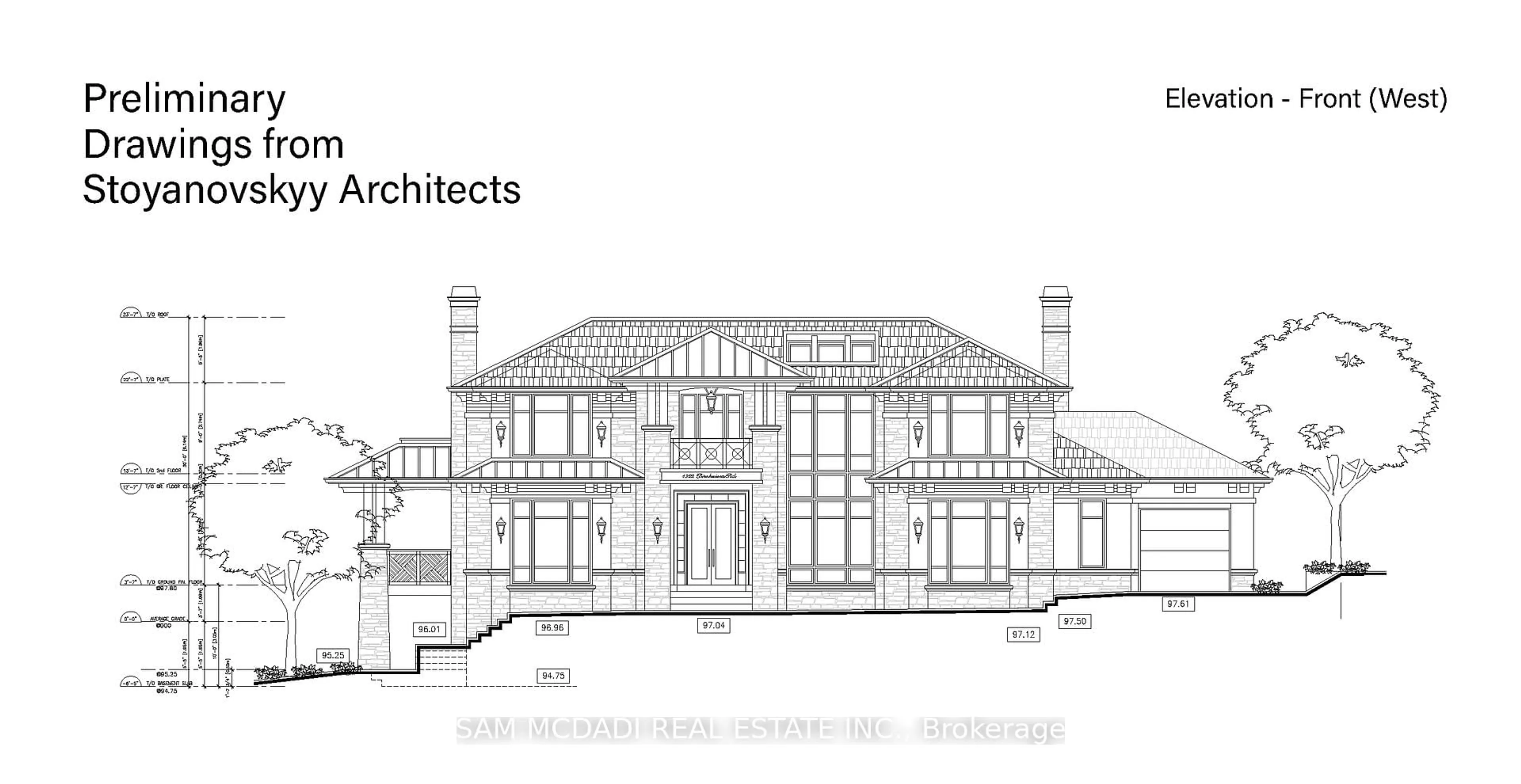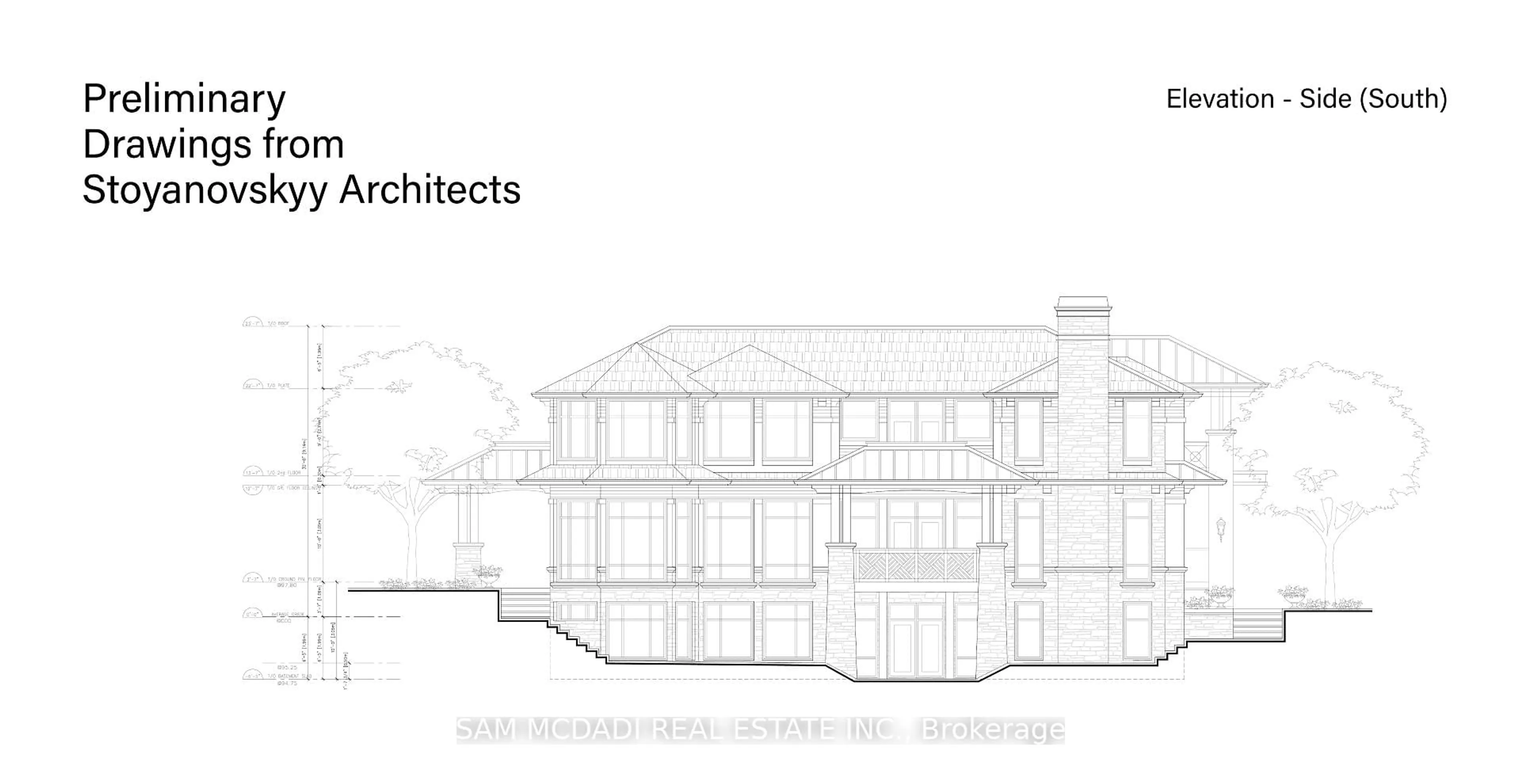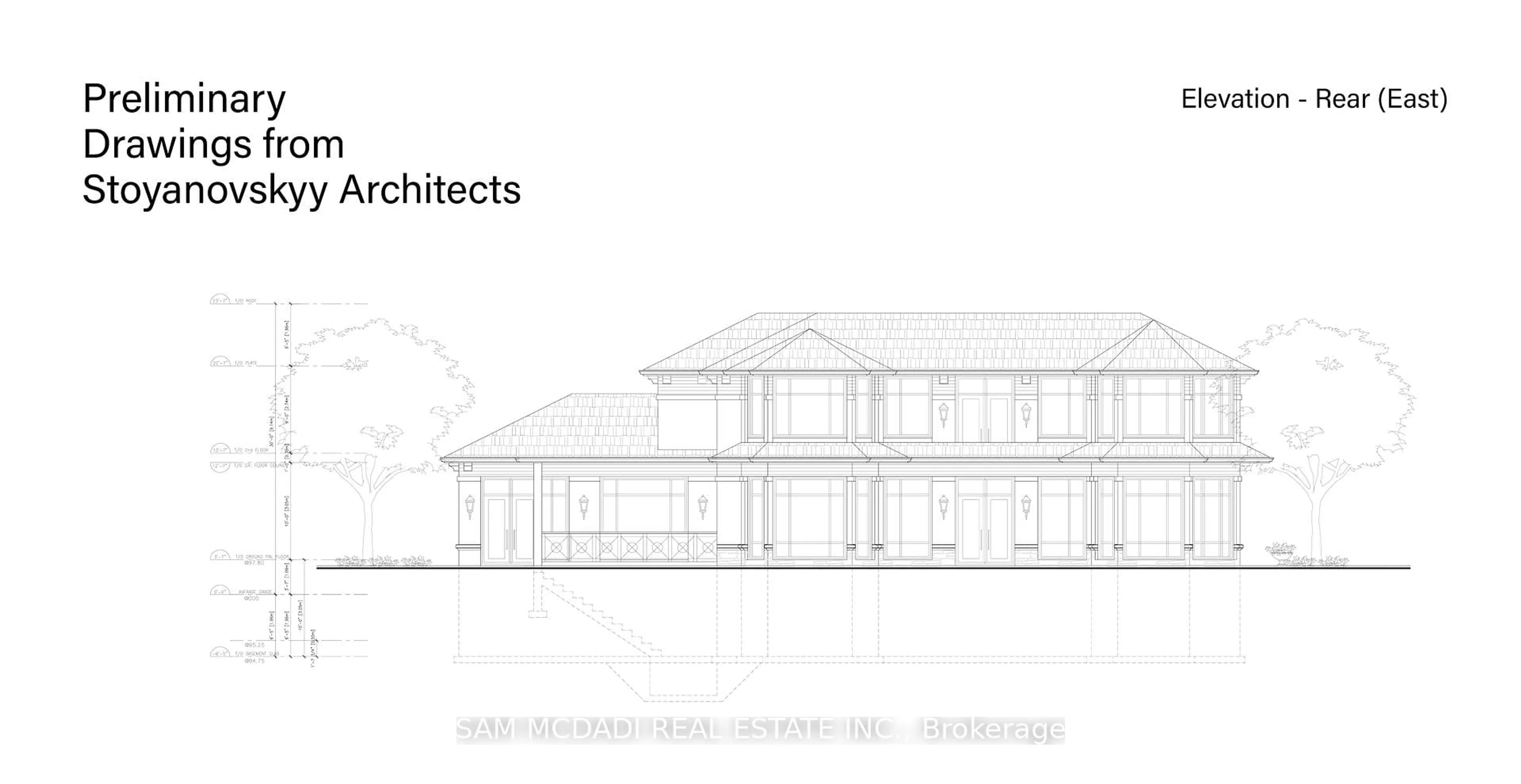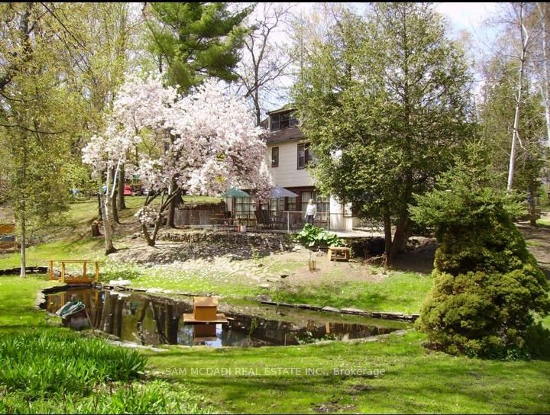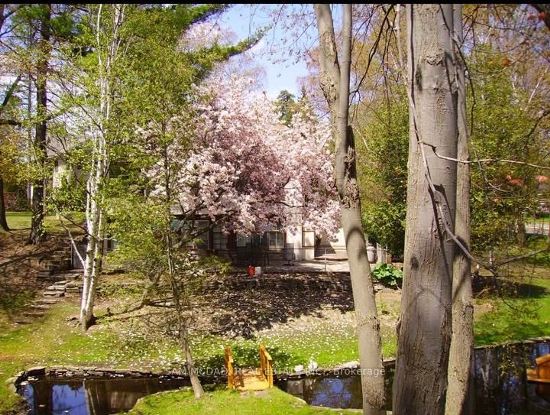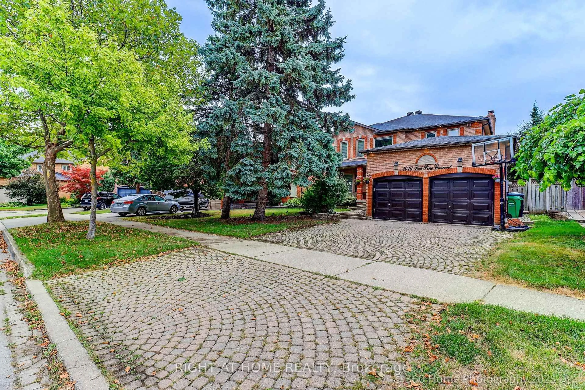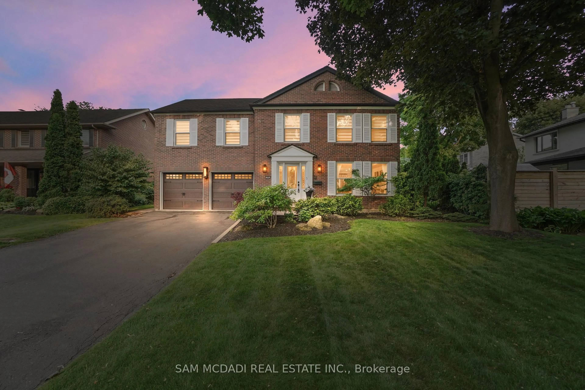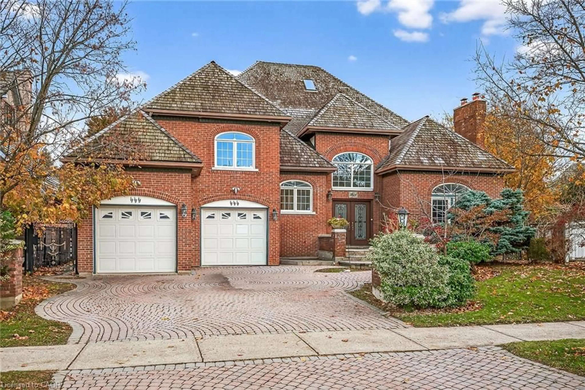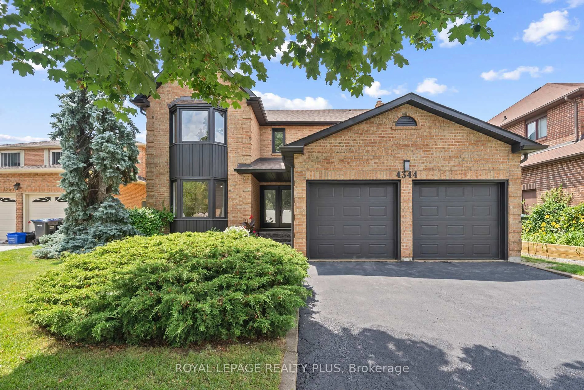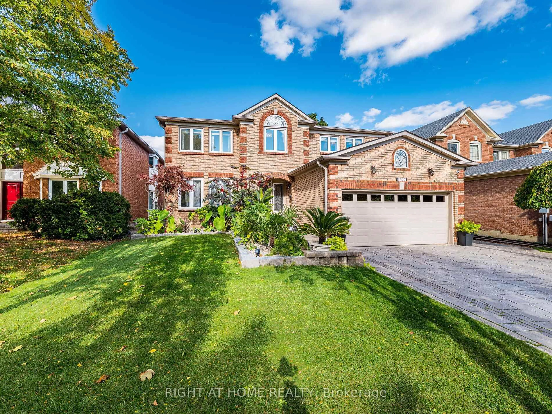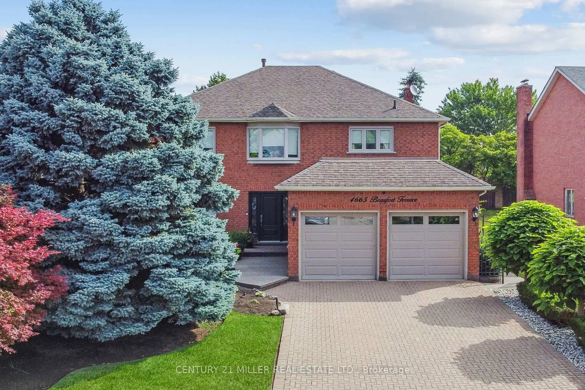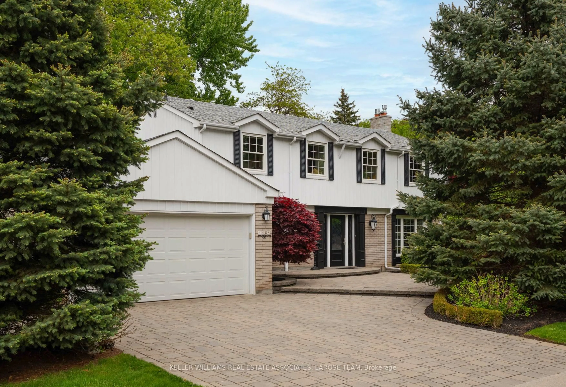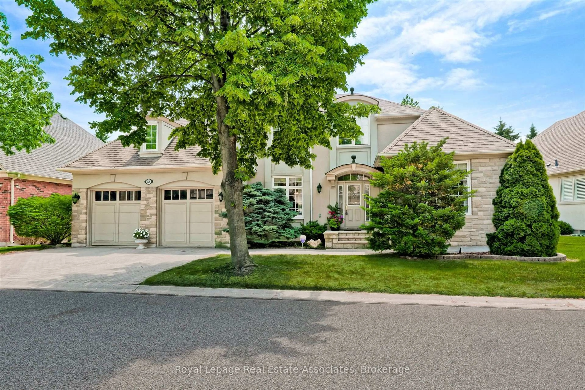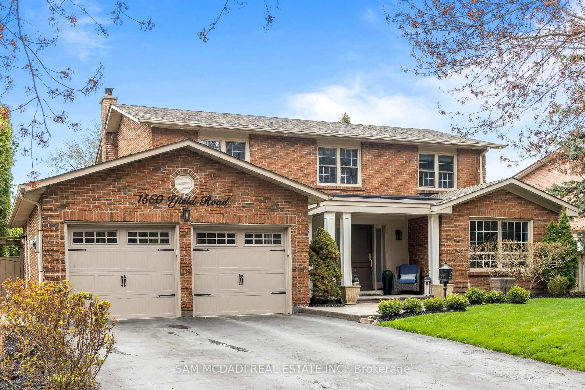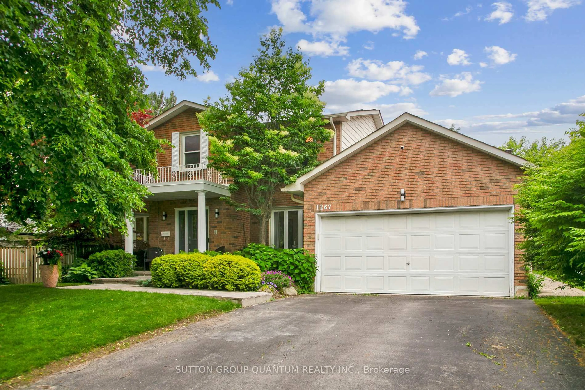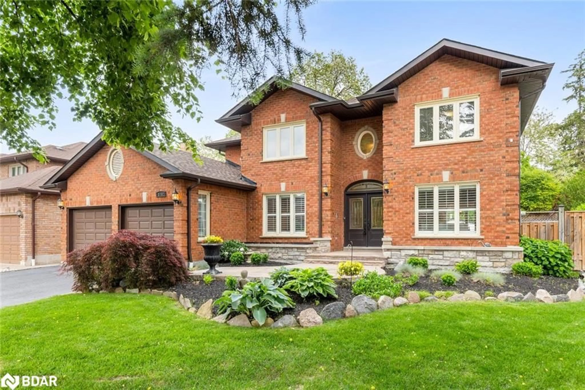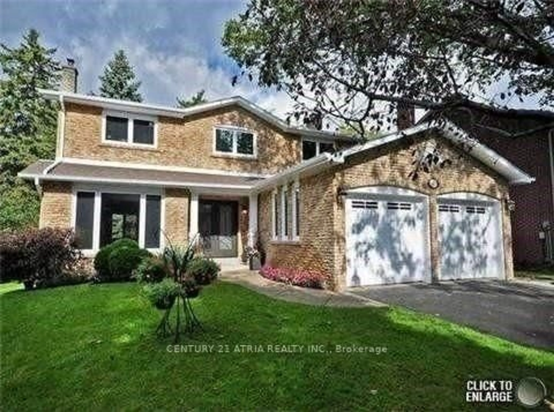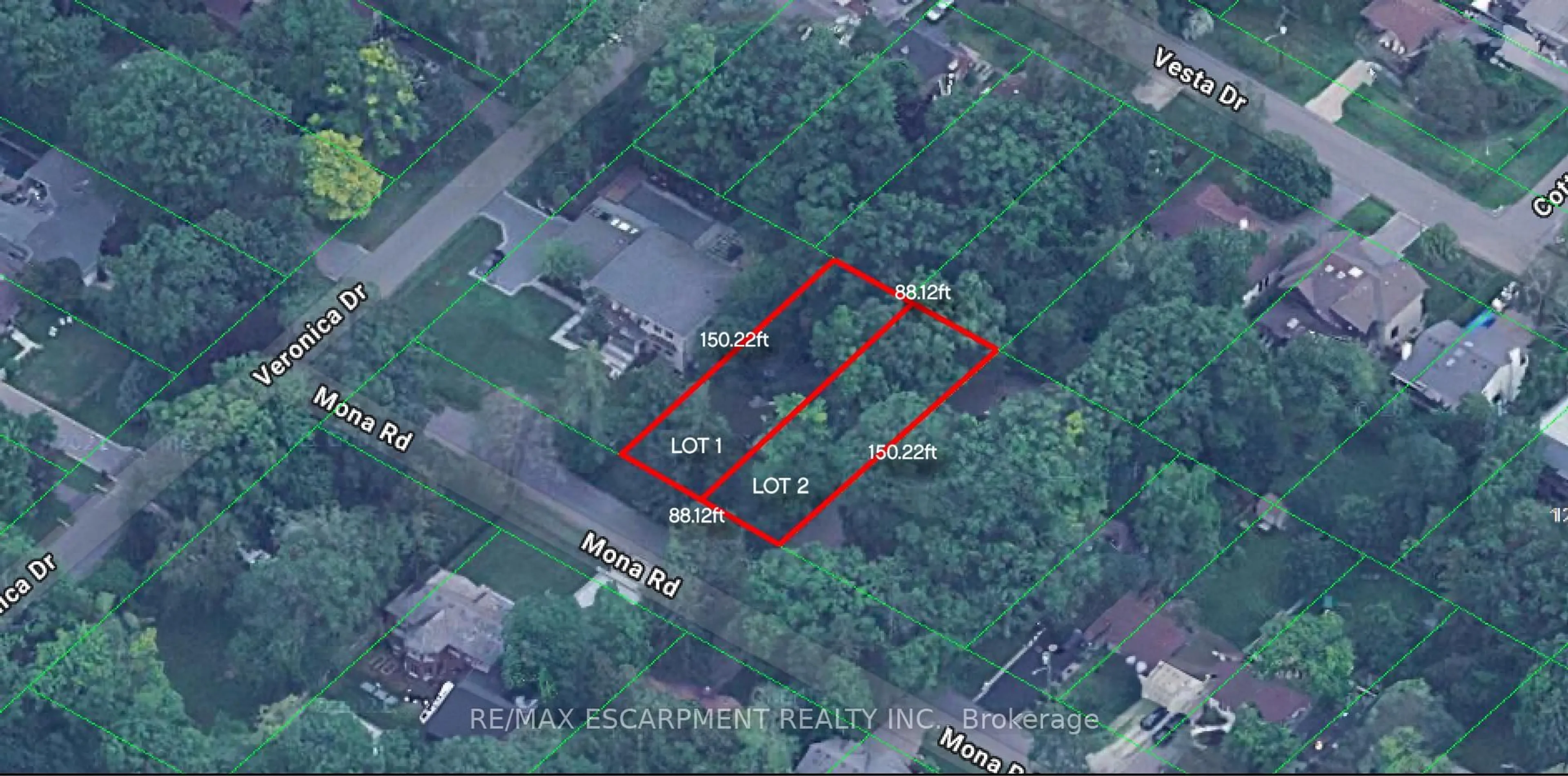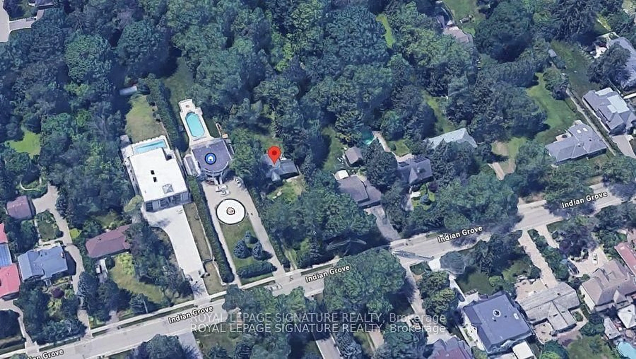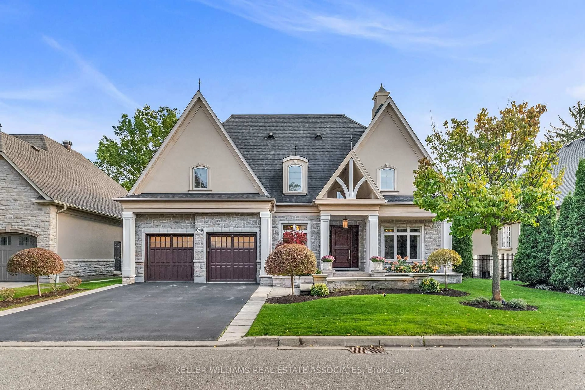1322 Birchview Dr, Mississauga, Ontario L5H 3E4
Contact us about this property
Highlights
Estimated valueThis is the price Wahi expects this property to sell for.
The calculation is powered by our Instant Home Value Estimate, which uses current market and property price trends to estimate your home’s value with a 90% accuracy rate.Not available
Price/Sqft$1,685/sqft
Monthly cost
Open Calculator
Description
Picture a private 200 by 243-foot parcel tucked behind a stand of mature pines and maples, where filtered sunlight plays across natural rock ledges and the soft hush of rustling leaves greets you each morning. This rare lot in Lorne Park delivers a Muskoka-inspired backdrop right here in Mississauga, offering the foundation for a home that feels both secluded and connected to the landscape. Here, you can work with an architect to create a design that highlights the lots best features, perhaps a media room framed by floor-to-ceiling windows, a generous deck overlooking your own mini woodland, or intimate garden terraces woven around existing stone outcrops. The land invites innovation, whether you envision a minimalist cottage retreat or a modern villa that blends indoor and outdoor living. Lorne Park itself is one of Mississauga's most exclusive neighbourhood, prized for its leafy streets, waterfront proximity, and elegant residences. Neighbors stroll along tranquil avenues, children attend top-ranked schools, and community events from summer concerts to seasonal markets foster a genuine small-town feel in a major city. Recreational options abound just minutes from your future front door. Spend weekends exploring Lake Ontario waterfront trails, paddling through Rattray Marsh Conservation Area, or picnicking at Jack Darling Memorial Park. All offer a welcome counterpoint to city life without the need for a long drive. Families will appreciate access to highly regarded public and private schools, including Holy Name of Mary College School and Mentor College, while those who work downtown can hop on the nearby QEW or board the Port Credit and Clarkson GO trains for a stress-free commute. This is more than a building lot; its an invitation to craft a lifetime of memories in a Muskoka-like enclave within Lorne Park. Seize the opportunity to build your dream home in one of Mississauga's premier communities, where luxury, privacy, and nature converge.
Property Details
Interior
Features
Exterior
Features
Parking
Garage spaces 2
Garage type Attached
Other parking spaces 6
Total parking spaces 8
Property History
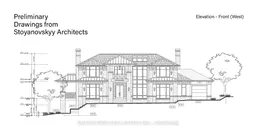 19
19