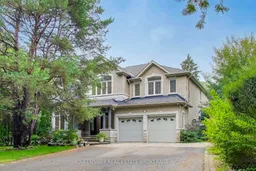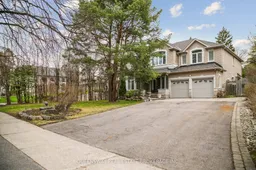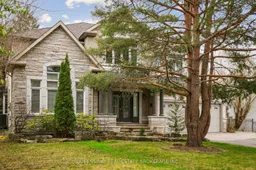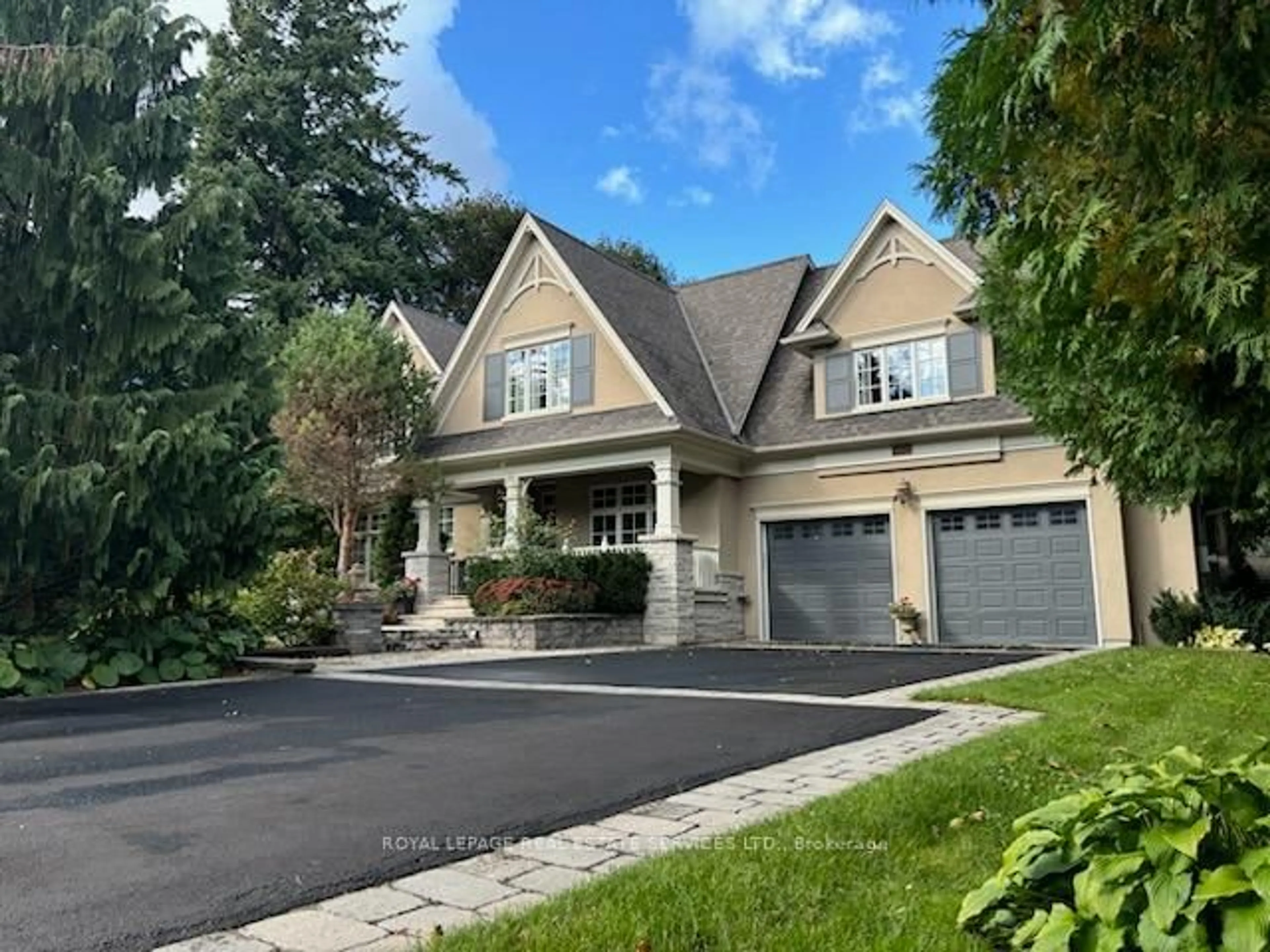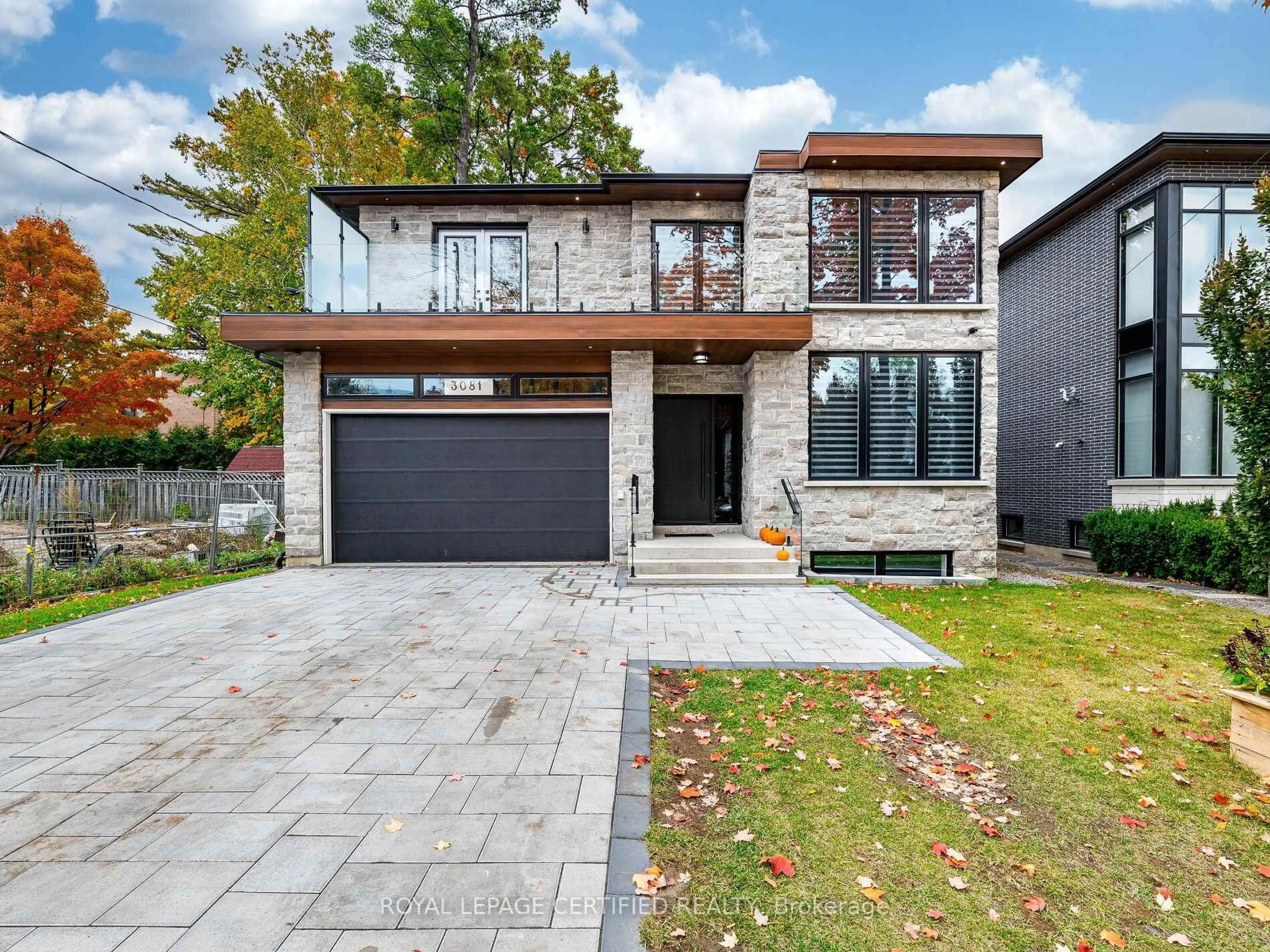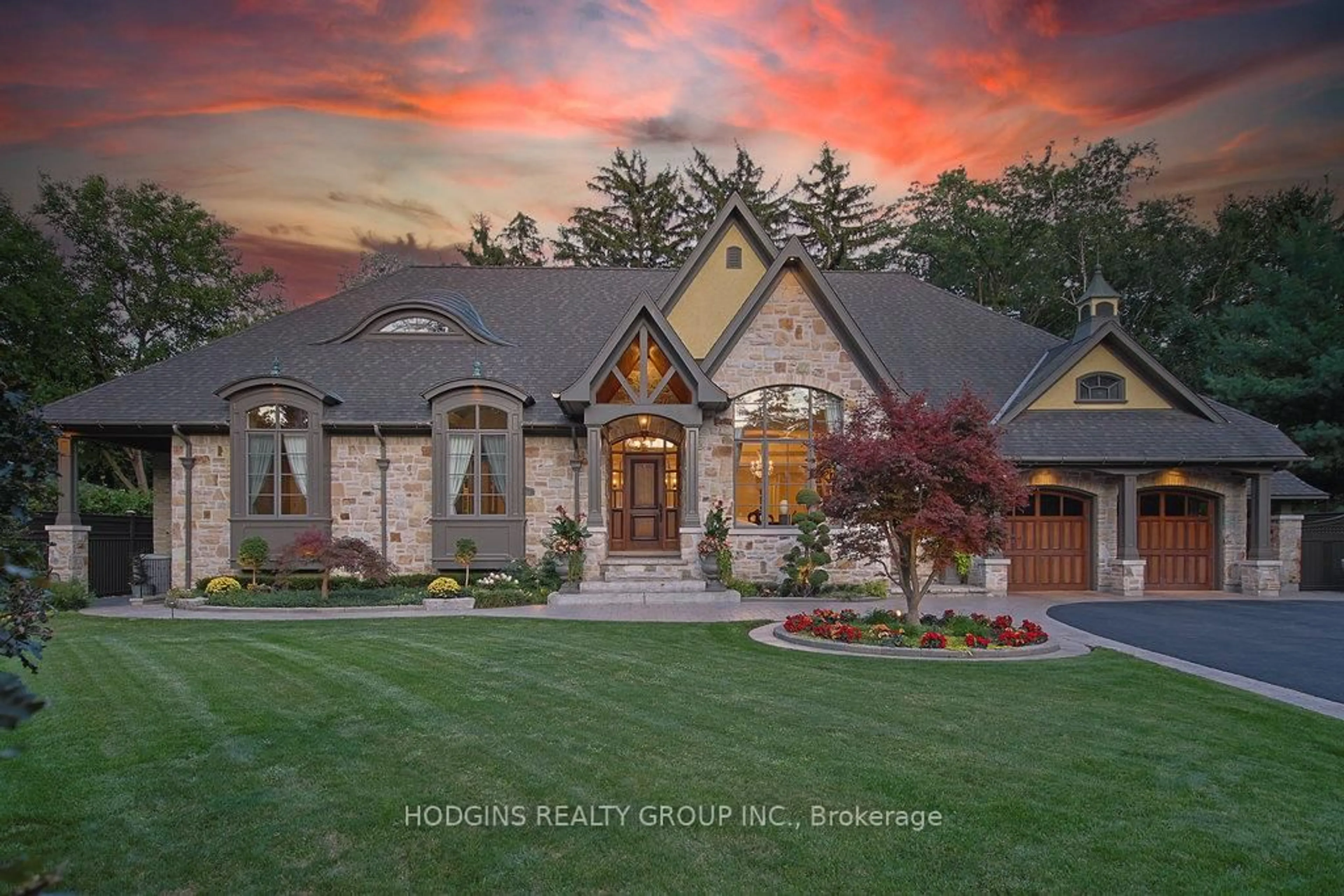Welcome to 1371 Chriseden Drive, an exceptional residence in the prestigious, tree-lined community of Lorne Park. Offering approximately 6,000 square feet of living space across three levels, this home combines elegant design, modern comfort, and functional versatility, making it ideal for todays multi-generational lifestyle. Built in 2003 and meticulously maintained, it showcases both timeless finishes and thoughtful upgrades throughout. The main floor spans 2,000 square feet and welcomes you with a spacious, open layout highlighted by gleaming hardwood floors and large, light-filled principal rooms. The family room, centered by a classic gas fireplace, creates a warm and inviting atmosphere, while the formal dining room provides the perfect setting for entertaining. A private home office adds convenience for those working or studying from home. With its seamless flow and generous proportions, this level is designed for both day-to-day living and large gatherings. Upstairs, the second level mirrors the main in size and delivers a true retreat. The expansive primary suite features a walk-in closet and a luxurious six-piece ensuite, offering a spa-like escape at the end of the day. Additional bedrooms are well-sized, bright, and versatile, accommodating family, guests, or creative uses such as a hobby room or second office. The fully finished walk-out basement adds another 2,000 square feet of living space, extending the homes functionality. This level includes a spacious recreation room, a three-piece bathroom, and an additional flexible room ideal for guests, extended family, or even a gym or media space. With its private entrance, the lower level is perfectly suited for in-law accommodations or multi-family living, ensuring comfort and independence under one roof.
