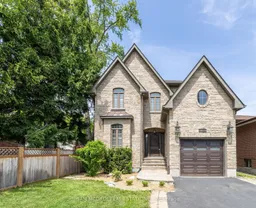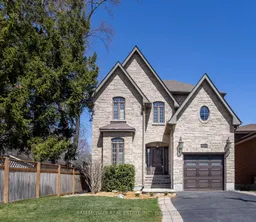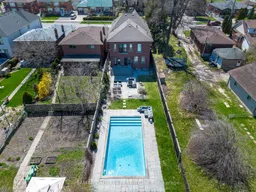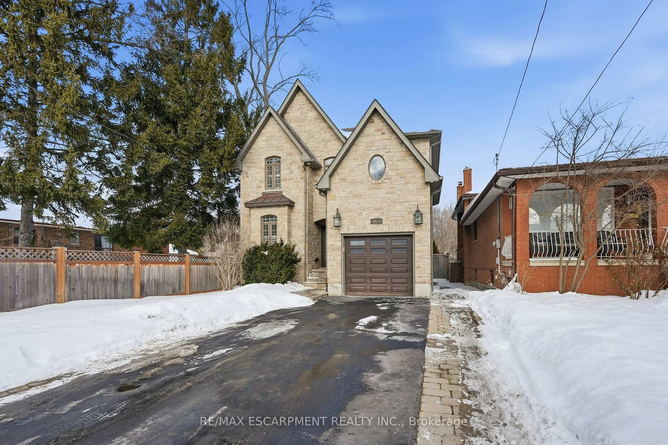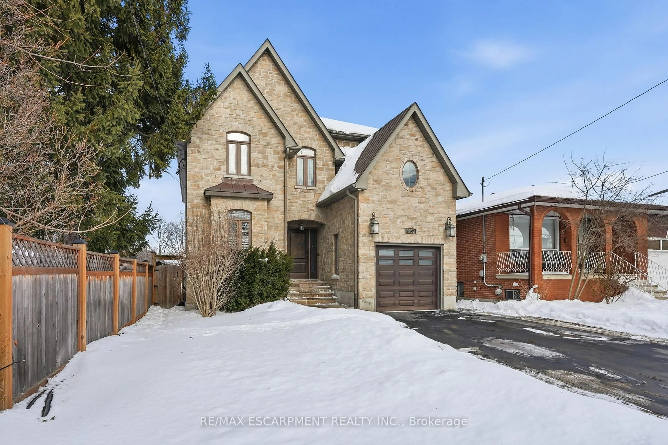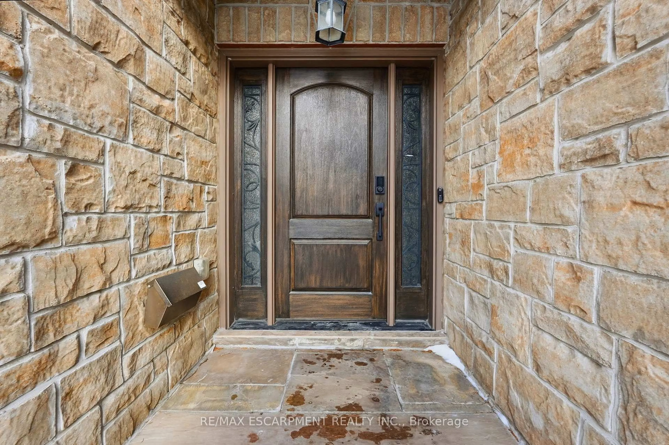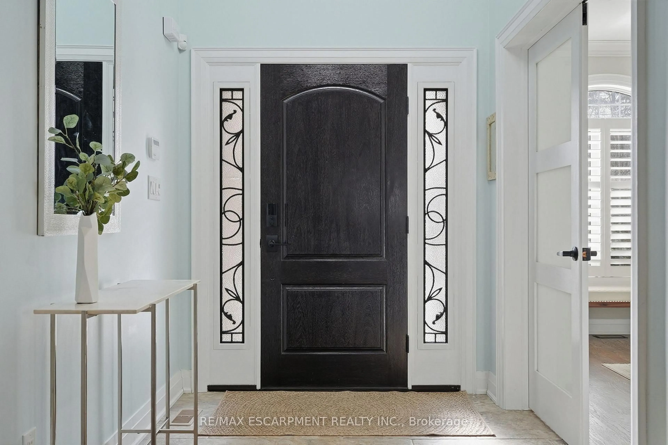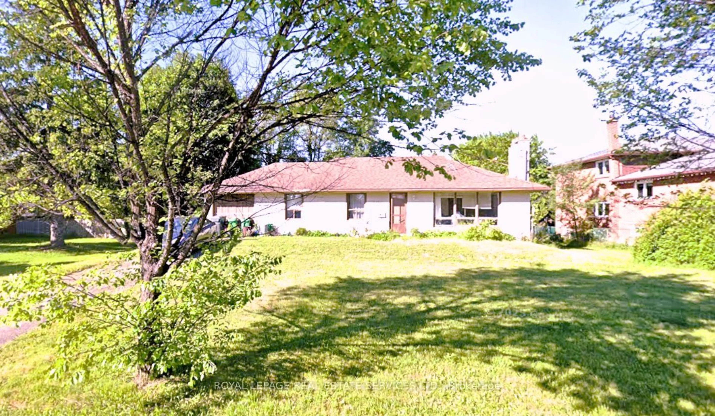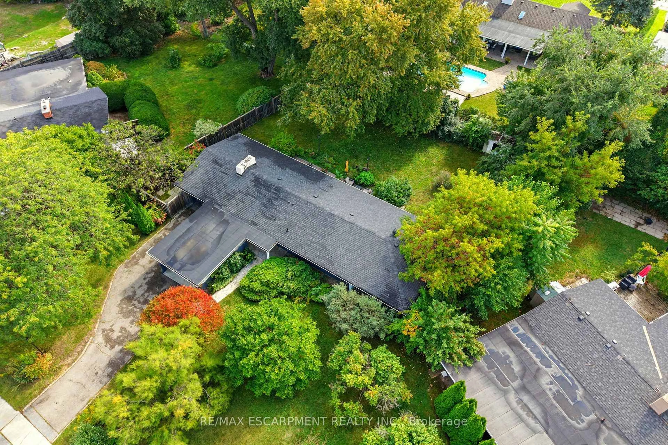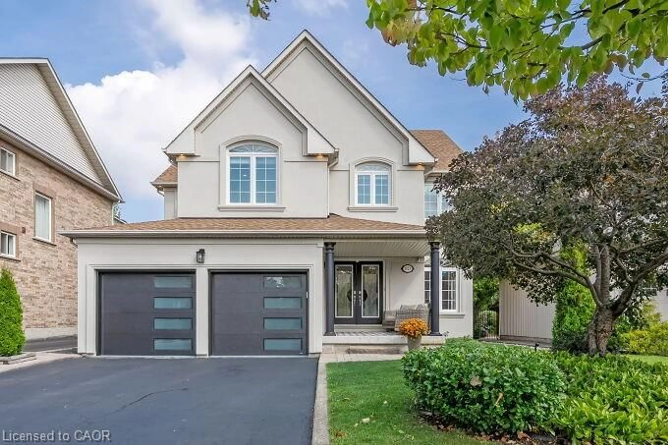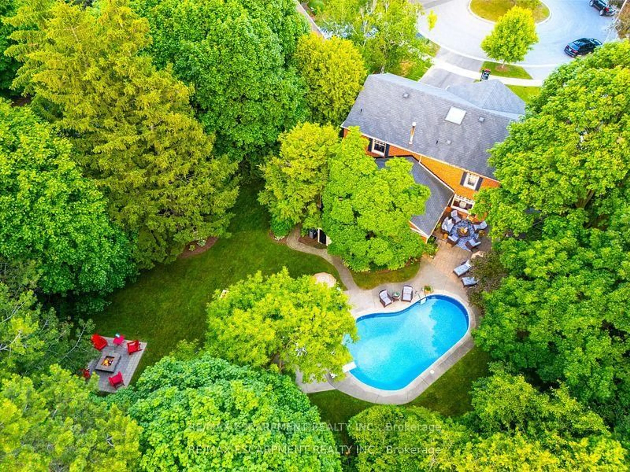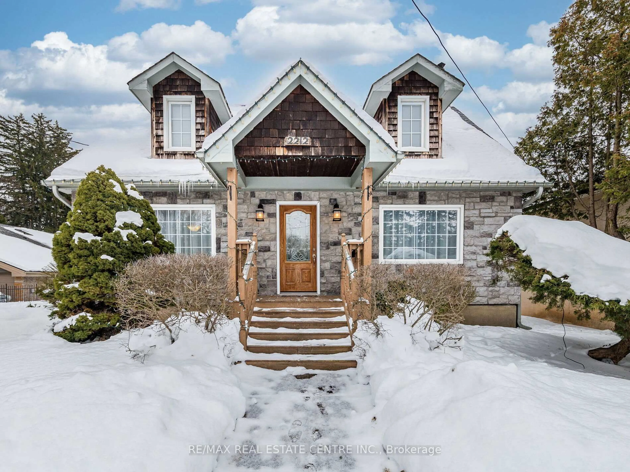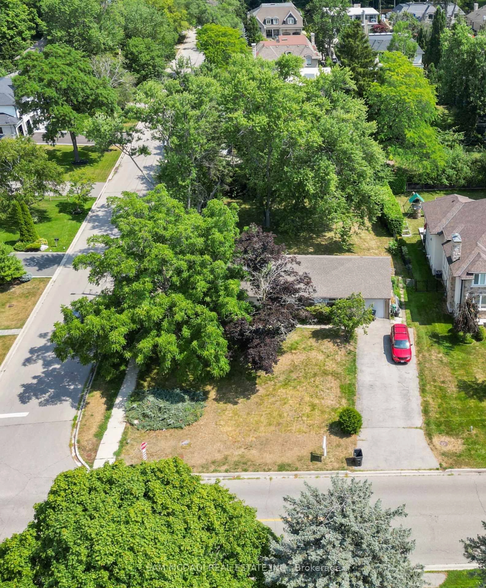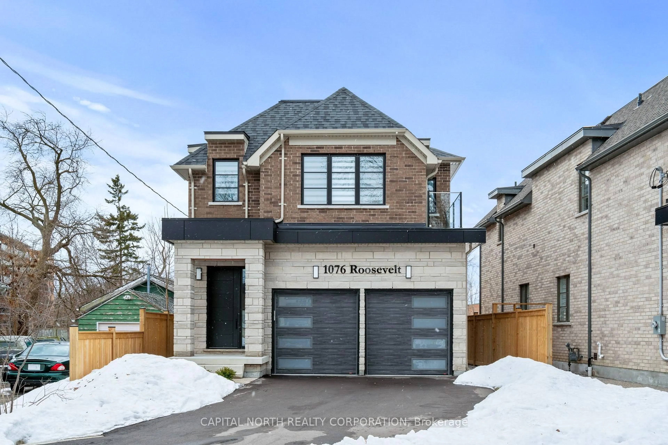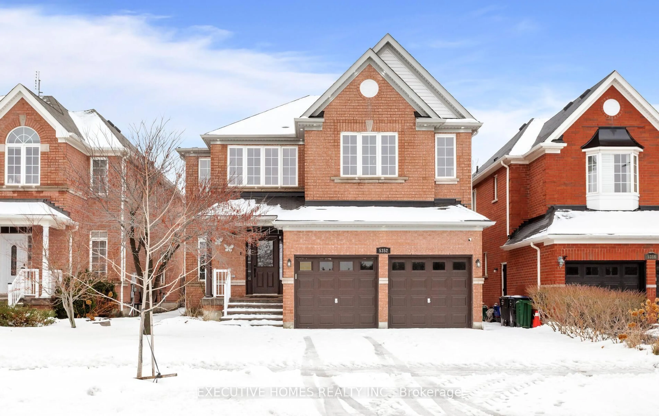1159 Alexandra Ave, Mississauga, Ontario L5E 2A4
Contact us about this property
Highlights
Estimated valueThis is the price Wahi expects this property to sell for.
The calculation is powered by our Instant Home Value Estimate, which uses current market and property price trends to estimate your home’s value with a 90% accuracy rate.Not available
Price/Sqft$665/sqft
Monthly cost
Open Calculator
Description
Stunning custom-built residence set on an impressive 297.5-foot deep lot in the sought-after Lakeview neighbourhood of South Mississauga. A dramatic 18-foot open-to-above foyer creates an immediate sense of scale and light, setting the stage for a home that showcases quality craftsmanship, a thoughtfully designed and highly functional layout, and a lifestyle that's hard to beat! Offering over 3,000 square feet of above-grade living space, the elegant living and dining areas flow seamlessly, ideal for both everyday living and refined entertaining. A bright main-floor office provides an ideal work-from-home retreat. The open-concept kitchen is the heart of the home, featuring quartz countertops, a large centre island, walk-in pantry, and servery, perfectly suited for hosting memorable gatherings. A well-appointed mudroom adds everyday convenience and organization. French doors open to the backyard, enhancing indoor-outdoor living, while the finished lower level offers a beautifully completed, generously sized recreation space with exceptional versatility. The deep, landscaped backyard is a private outdoor oasis with a large composite deck, expansive green space, and a heated saltwater pool. Ideally located near the lake, parks, shops, restaurants, transit, major highways, and offering easy access to Downtown Toronto.
Upcoming Open House
Property Details
Interior
Features
Main Floor
Dining
2.77 x 4.36hardwood floor / Coffered Ceiling / Built-In Speakers
Kitchen
3.59 x 4.83hardwood floor / Pantry / Quartz Counter
Breakfast
3.59 x 2.46hardwood floor / Large Window / Open Concept
Office
2.86 x 4.01hardwood floor / Built-In Speakers / French Doors
Exterior
Features
Parking
Garage spaces 1
Garage type Attached
Other parking spaces 4
Total parking spaces 5
Property History
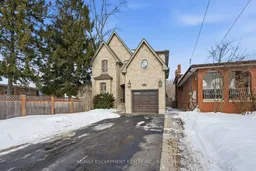 48
48