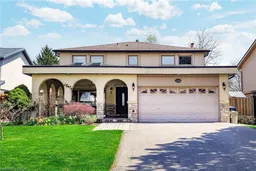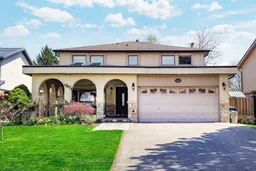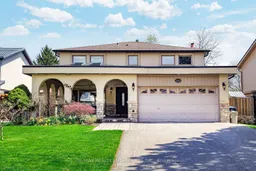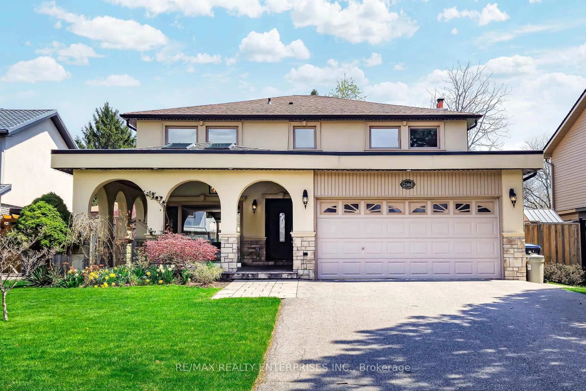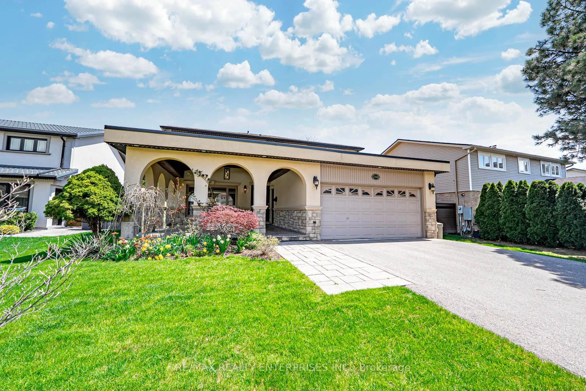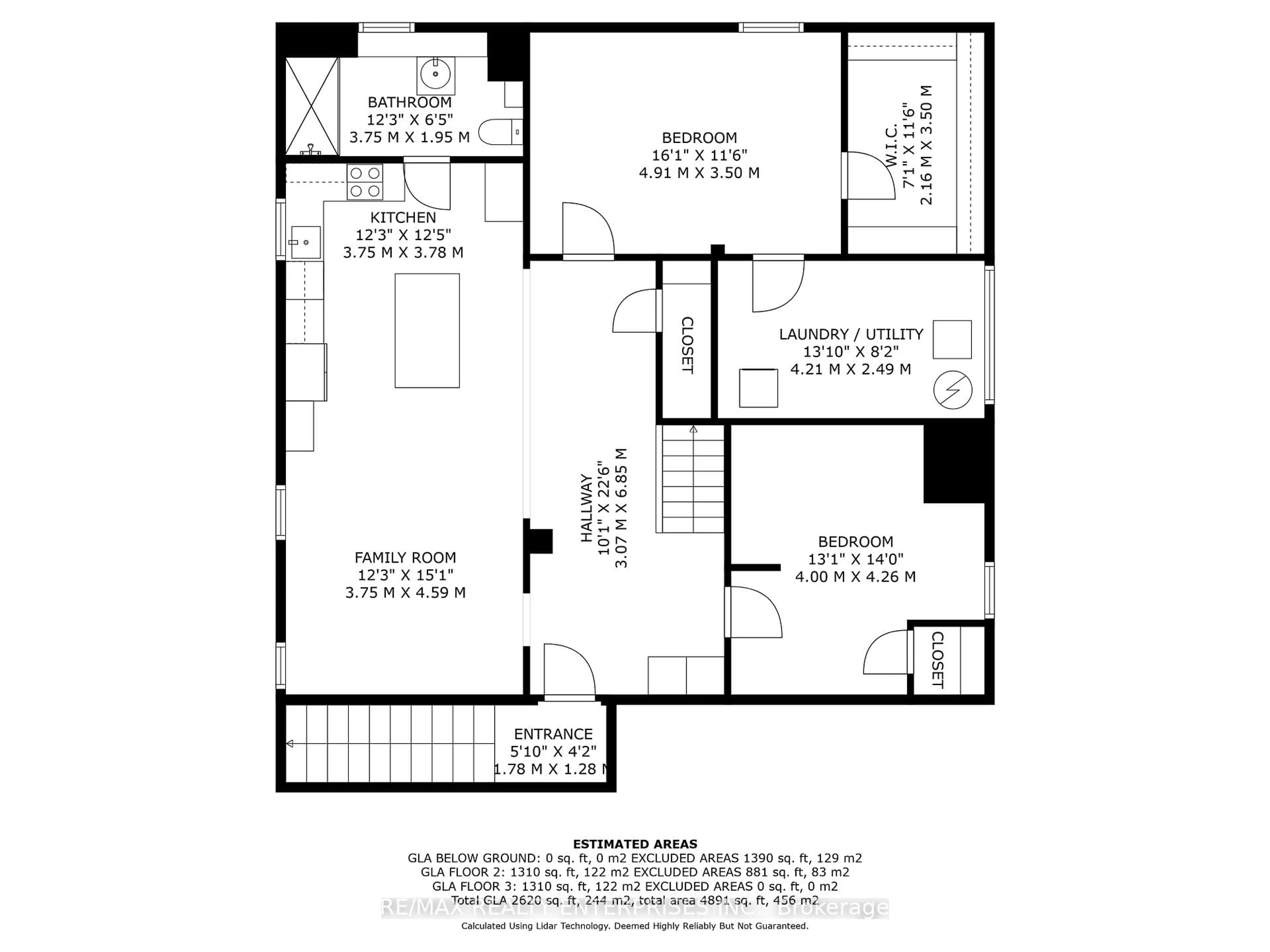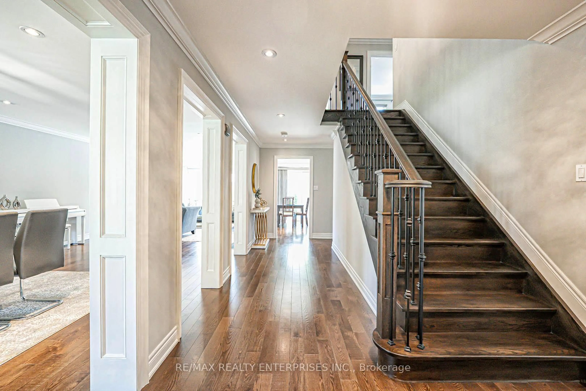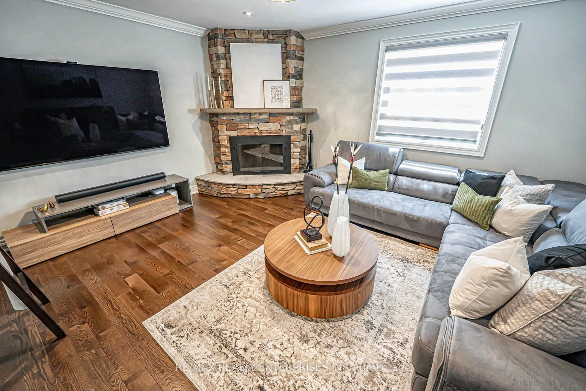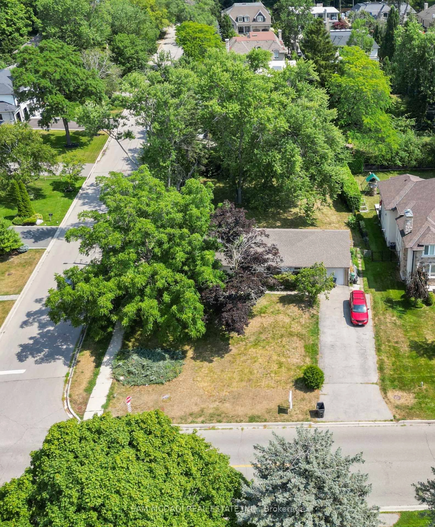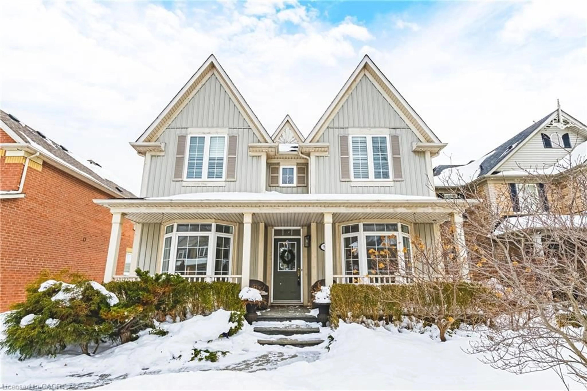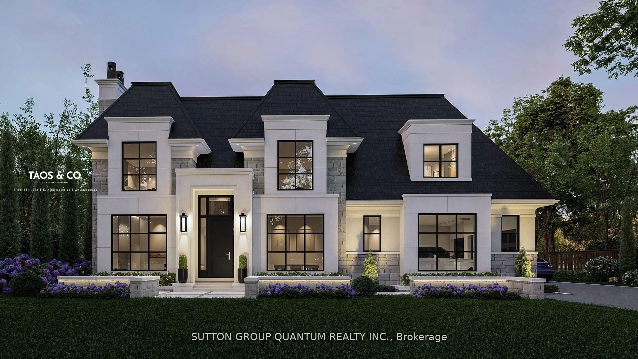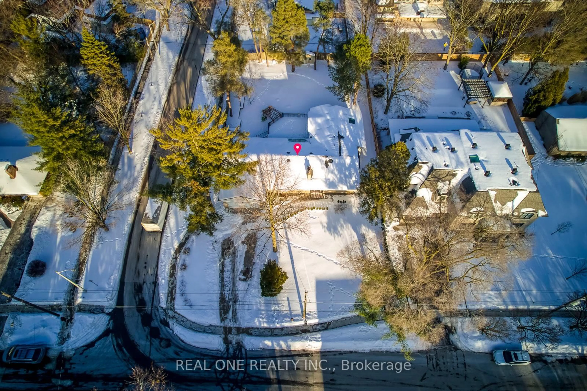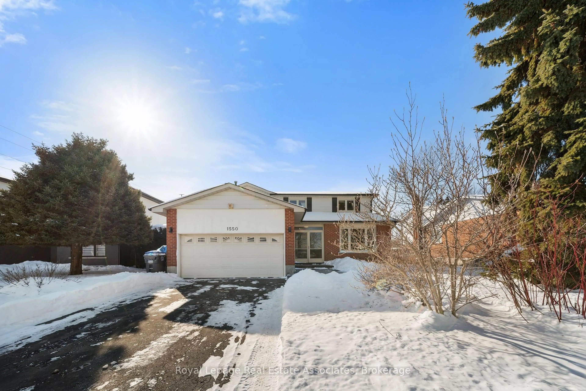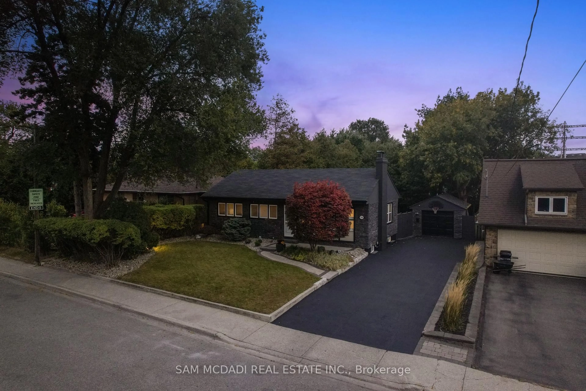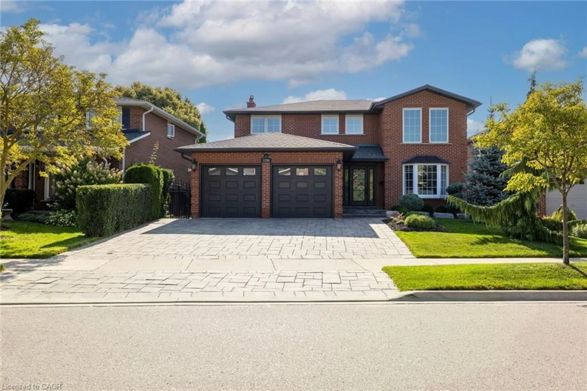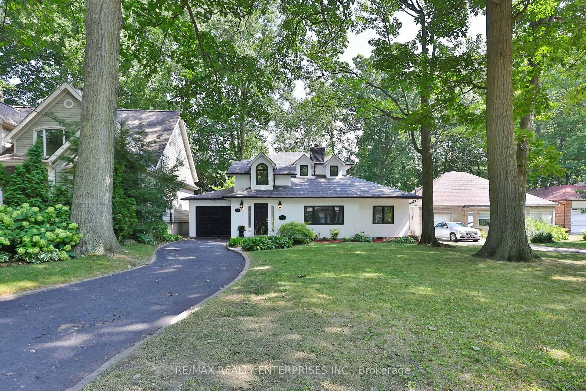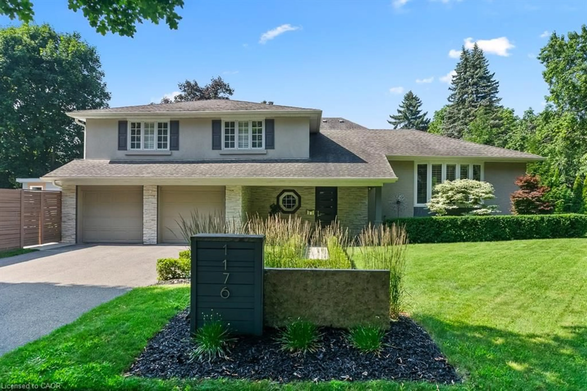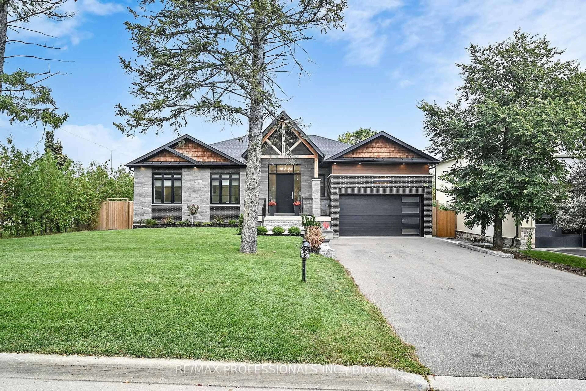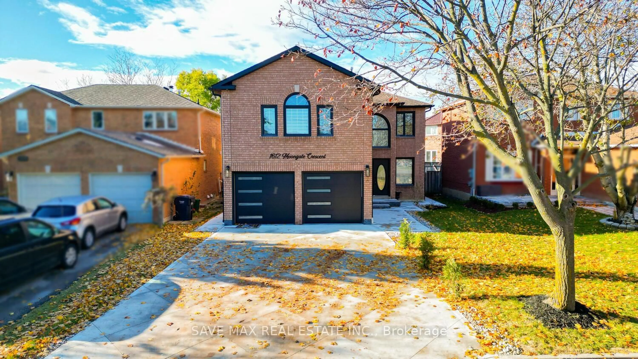2344 Kenbarb Rd, Mississauga, Ontario L5B 2E8
Contact us about this property
Highlights
Estimated valueThis is the price Wahi expects this property to sell for.
The calculation is powered by our Instant Home Value Estimate, which uses current market and property price trends to estimate your home’s value with a 90% accuracy rate.Not available
Price/Sqft$722/sqft
Monthly cost
Open Calculator
Description
Looking for a turnkey home on a quiet, family-friendly street with a pool, a stunning legal 2-bedroom basement apartment, and oversized bedrooms? This one has it all and more! Welcome to this beautifully renovated 2-storey detached home, nestled in the prestigious Gordon Woods neighbourhood. Offering over 4,000 sq. ft. of thoughtfully designed living space, this home perfectly blends luxury and everyday comfort. The main floor features expansive principal rooms, a cozy family room with a striking stone fireplace, and a sleek, modern kitchen equipped with high-end appliances. Upstairs, the spacious primary suite serves as a private retreat, complemented by three additional oversized bedrooms. The fully finished basement includes a legal 2-bedroom apartment with separate laundry and a private entrance from the front covered portico ideal for extended family or as an income-generating rental. Step outside to your private backyard oasis featuring a saltwater inground pool, perfect for relaxing or entertaining. Additional highlights include an EV charger in the garage, a 50-amp wire ready for backyard use, and a new inground sprinkler system. Home is owner occupied and conveniently located close to top-rated schools, parks, the QEW, Trillium Hospital, GO Transit, and major highways, this home offers the best of upscale living in one of Mississauga's most desirable communities.
Property Details
Interior
Features
Main Floor
Living
3.88 x 5.91Dining
3.88 x 4.52Kitchen
3.75 x 3.38Family
4.11 x 3.0Exterior
Features
Parking
Garage spaces 2
Garage type Attached
Other parking spaces 4
Total parking spaces 6
Property History
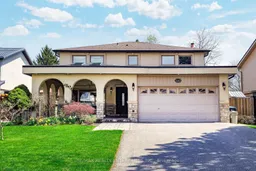 47
47