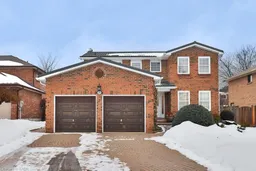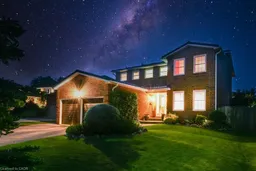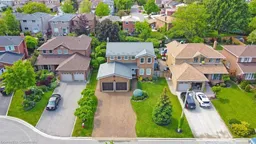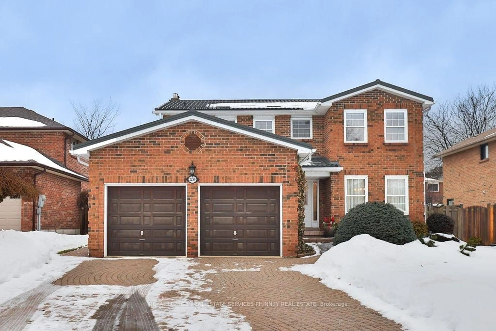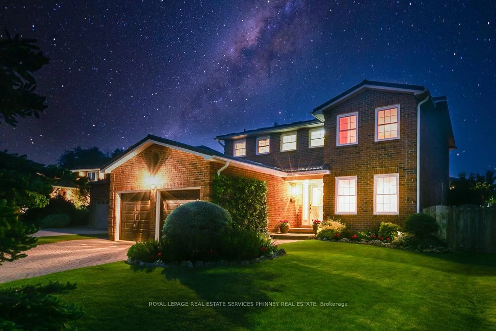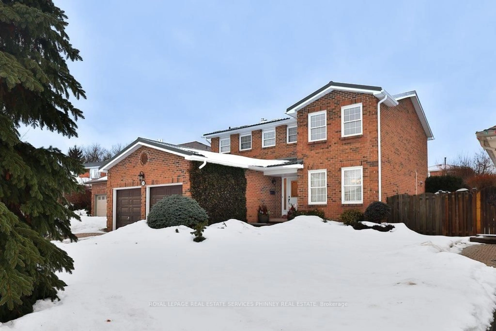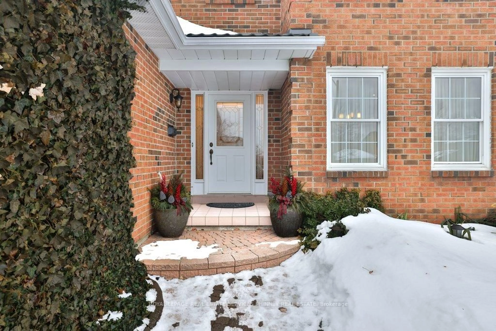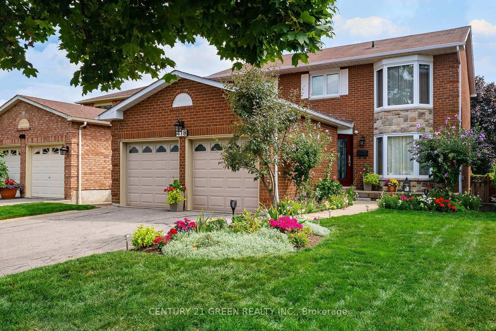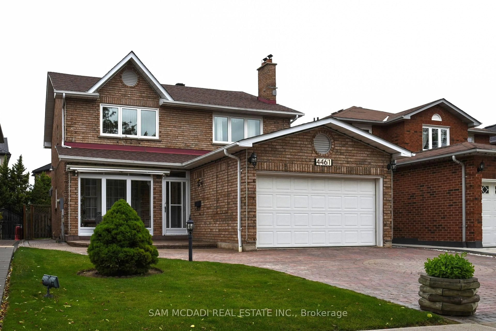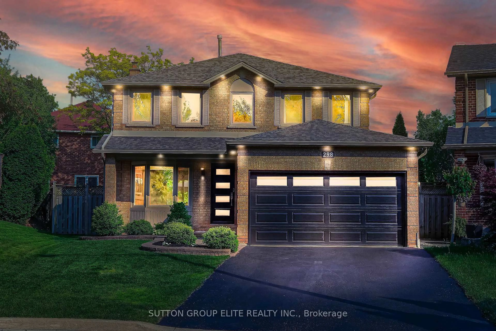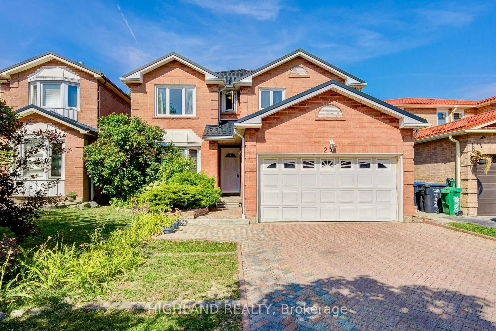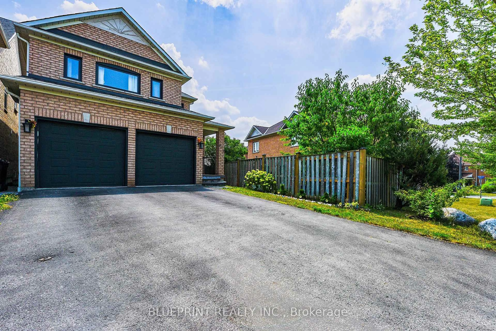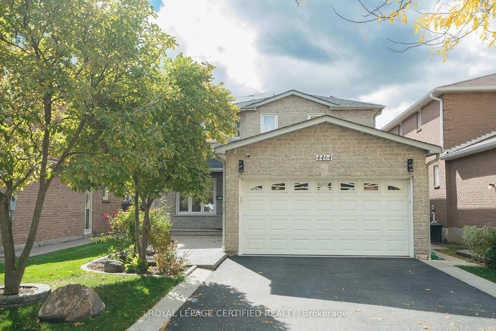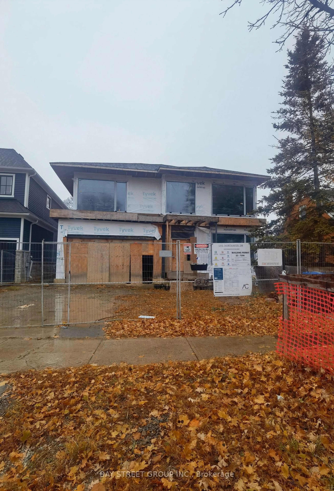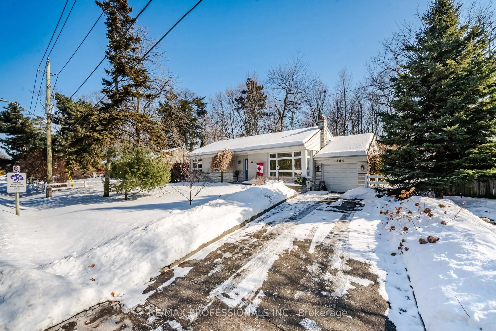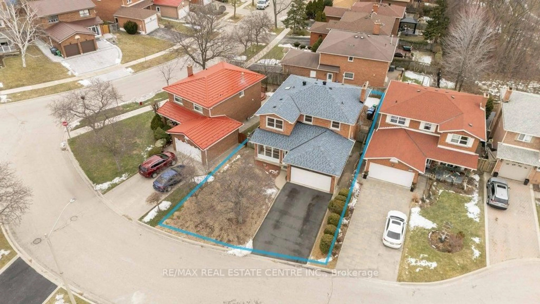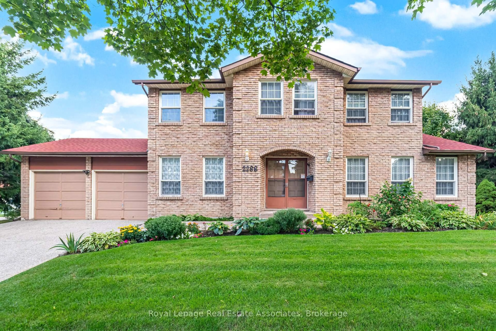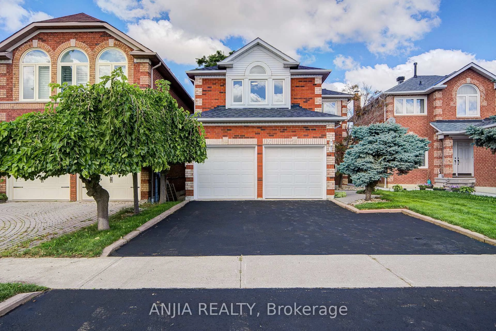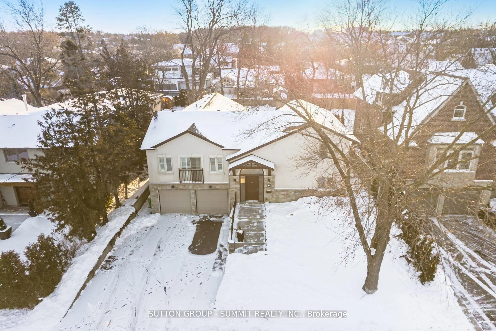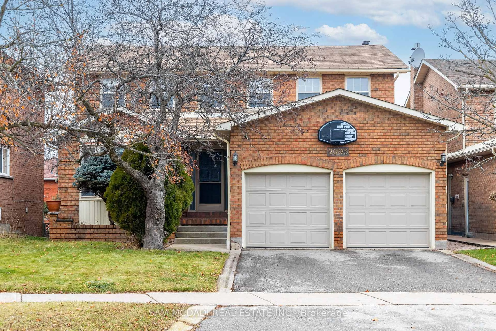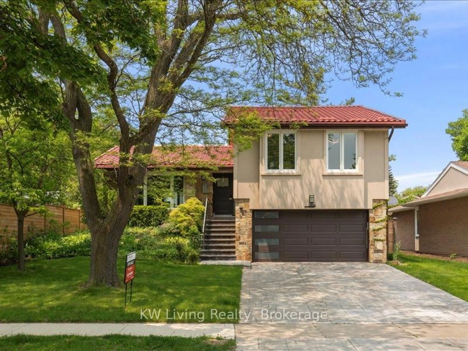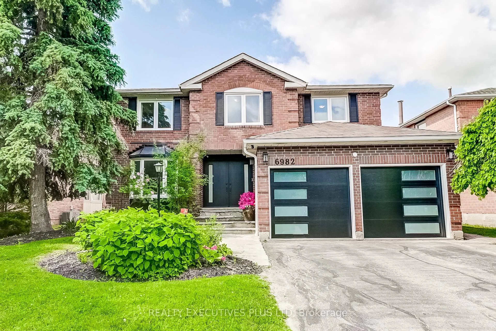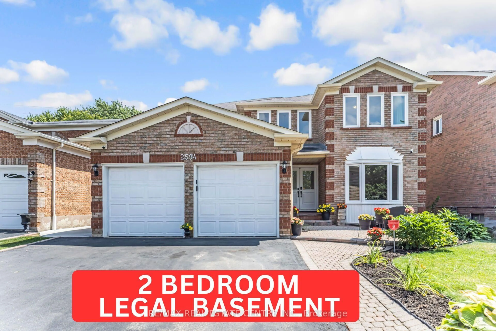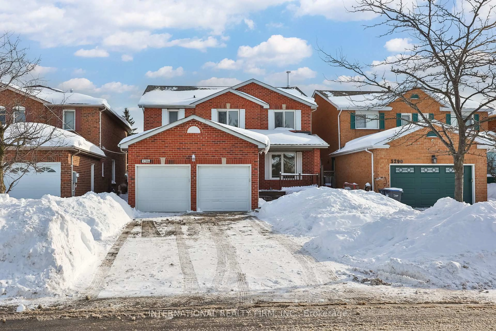2289 Beejay Crt, Mississauga, Ontario L5M 2N6
Contact us about this property
Highlights
Estimated valueThis is the price Wahi expects this property to sell for.
The calculation is powered by our Instant Home Value Estimate, which uses current market and property price trends to estimate your home’s value with a 90% accuracy rate.Not available
Price/Sqft$742/sqft
Monthly cost
Open Calculator
Description
Extensively renovated 4+2 Bedroom/4 Bath home with extensive custom upgrades, a flexible open floor plan, professionally landscaped pool-sized lot on a cul-de-sac location in prime Streetsville Village! With over 3400 square feet of finished living space, you will notice quality workmanship throughout including high end appliances, granite & quartz counters, slab granite backsplash,floor-to-ceiling single slab linear fireplace, all custom cabinetry with interior wood drawers, multiple pullouts, built-in file drawers in the Family Rm, quartz counters even in the Laundry Rm over the front load appliances. Every detail was impeccably thought out! Hardwood floors are carried throughout the main & upper levels with full oak staircase. The fully renovated baths also have custom vanities & quartz counters and you will notice the Primary suite is exceptionally large. The lower level is also finished, featuring a large recreation area with bar, 2 bedrooms/offices, lots of storage, and 2pc bath and gas fireplace. Upgrades include: metal roof (2020), new furnace & AC (2024), Pergola, patio & beautiful selection of trees, shrubs and perennials in a professional plan with sprinkler system, Epoxy garage floor. Centre island Kitchen has Dacor wall oven, 6 burner gas stove top, microwave, Miele dishwasher, & Samsung refrigerator with French doors. Conveniently located close to GO Station, 401/403/407, Credit Valley Hospital, Erin Mills Town Centre. Walking distance to charming shops, trendy restaurants, and excellent schools. Enjoy all that this home has to offer!
Upcoming Open House
Property Details
Interior
Features
Main Floor
Family
5.79 x 3.33B/I Bookcase / Fireplace / hardwood floor
Kitchen
4.6 x 3.43Open Concept / Renovated / hardwood floor
Breakfast
4.85 x 3.45W/O To Patio / Renovated / hardwood floor
Living
5.05 x 3.33Crown Moulding / Separate Rm / hardwood floor
Exterior
Features
Parking
Garage spaces 2
Garage type Attached
Other parking spaces 4
Total parking spaces 6
Property History
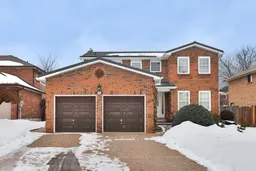 43
43