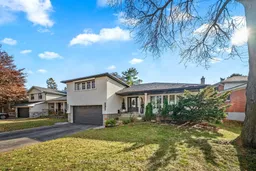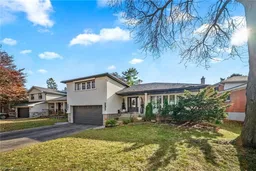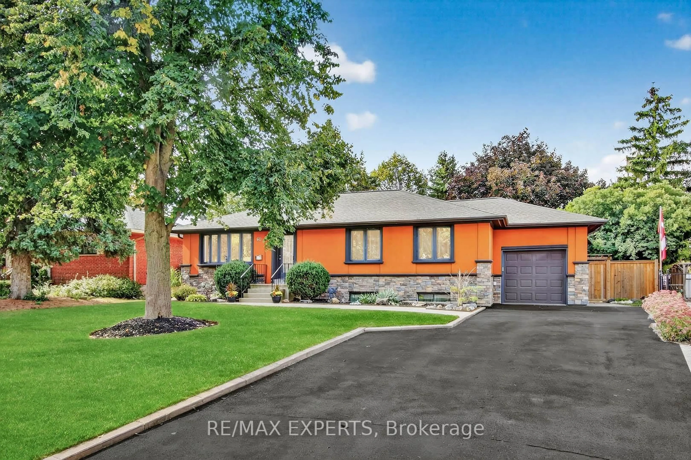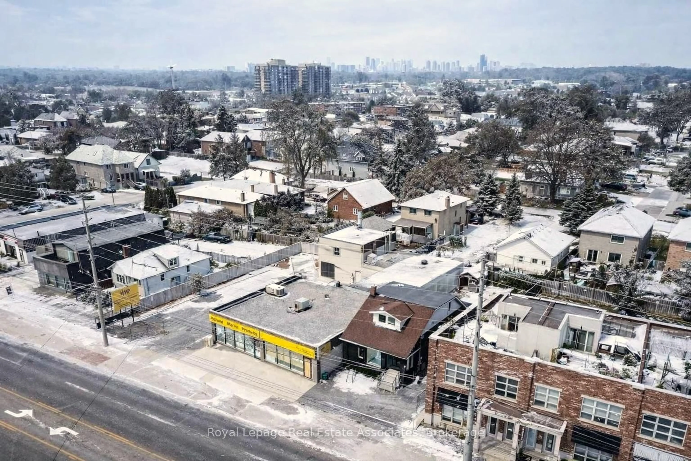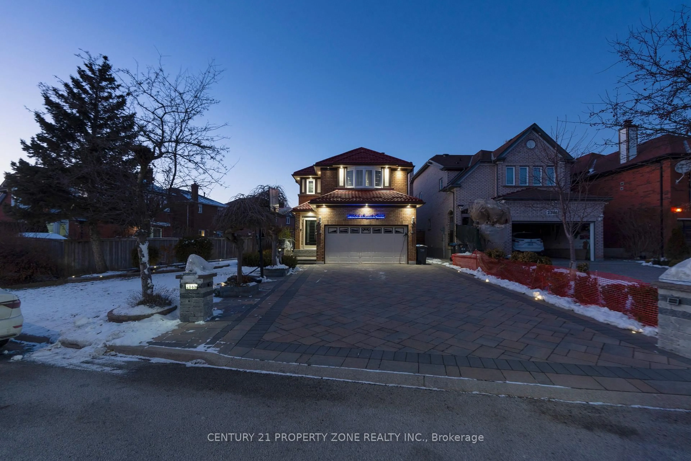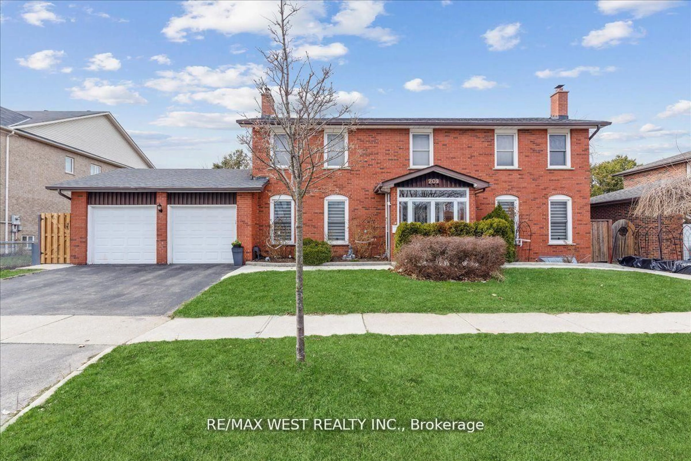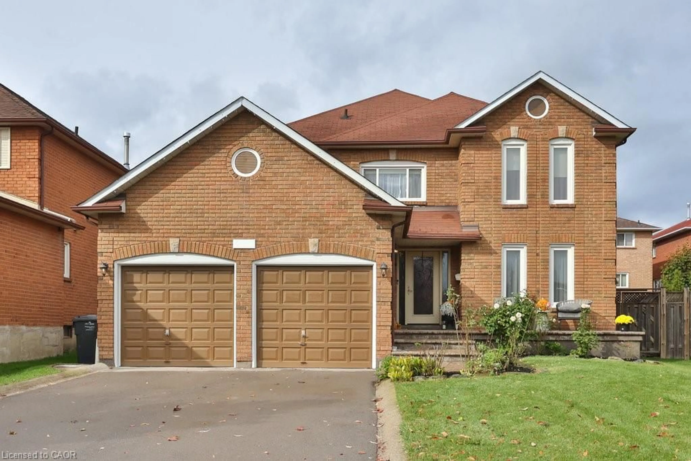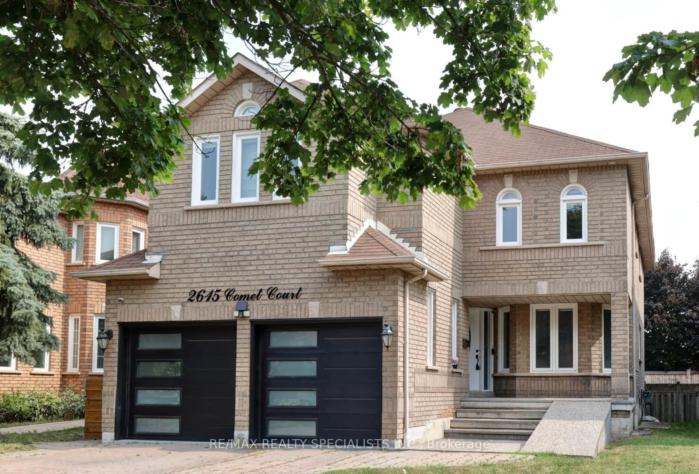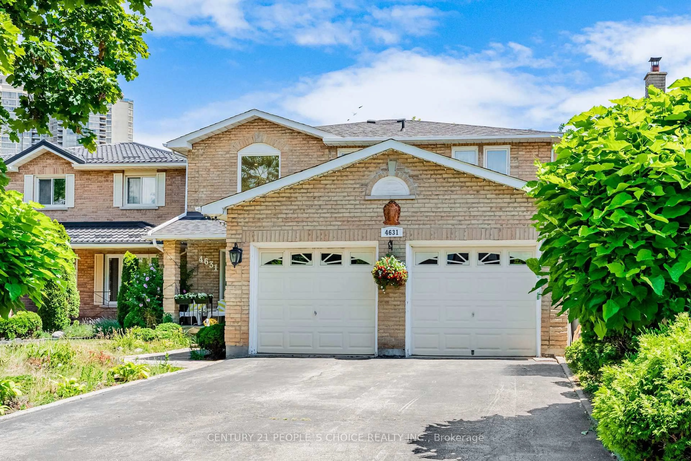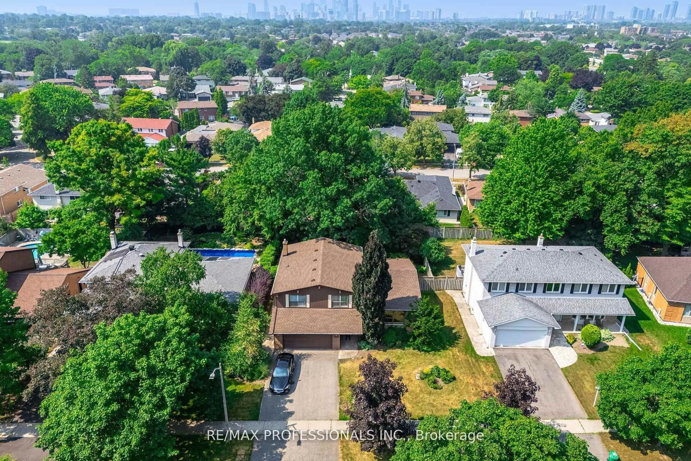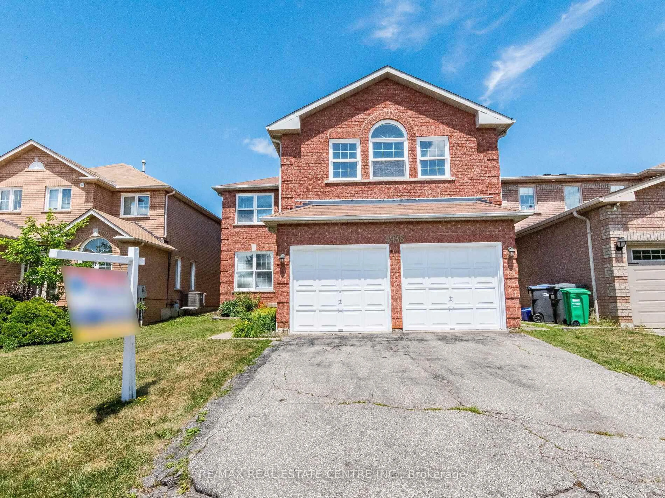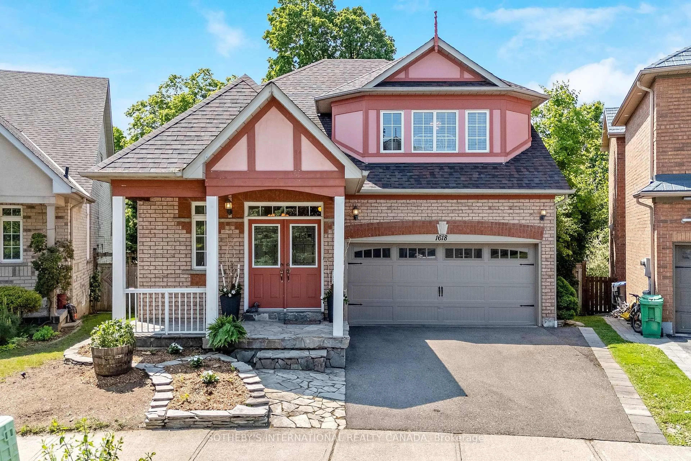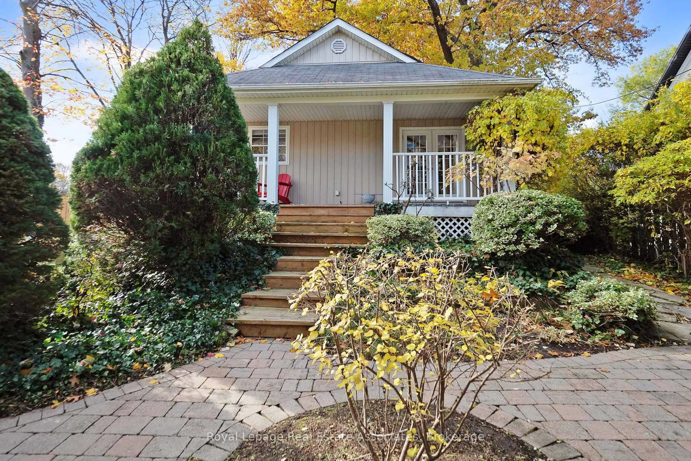Renovated 4-Level Backsplit Offers The Elegance And Finish Of A Model Home, Nestled In A Quiet, Family-Oriented Neighbourhood Of Cooksville, Highlighting Quality Craftsmanship And Modern Design Throughout. Combining Privacy, Safety, Style, And Space, This Home Is Ideal For Growing Families Seeking Both Comfort And Functionality. A Welcoming Front Porch Invites You Into The Bright And Open Main Floor, Featuring A Spacious Living And Dining Area, Along With A Sun-Filled Modern Kitchen Boasting Quartz Countertops, Stainless Steel Appliances, And A Cozy Breakfast Area That Opens Directly To A Deck And Fully Fenced Backyard-Perfect For Entertaining. The Upper Level Includes A Primary Bedroom With His-And-Hers Closets And A 3-Piece Ensuite With A Glass-Enclosed Shower, Two Linen Closets, And Two Additional Generous Bedrooms That Share A Full Bathroom. The Spacious Family Room Showcases A Stunning Fireplace, A Built-In Wall Unit With A Double Bed, And A Walkout To The Backyard, Seamlessly Blending Indoor And Outdoor Living, With A Convenient Powder Room Completing This Level. Step Outside To Your Private Backyard Oasis, Perfect For Unwinding, While The Fully Finished Basement Offers Even More Living Space With A Large Recreation Area, A Private Den/Office Ideal For Remote Work, A Laundry Area, A 3-Piece Bathroom, A Closet, And Cold Storage. A Separate Entrance Provides An Excellent Opportunity For A Potential Rental Unit Or In-Law Suite, Adding Incredible Value. Additional Highlights Include A Double Car Garage, Stucco Exterior, A Large Driveway, And A Generously Sized Lot With A Solid Foundation, All While Being Close To Top-Rated Schools, Parks, Public Transit, And All Desired Amenities, Combining Urban Convenience With Peaceful Suburban Living. Don't Miss Your Chance To Call This Beautiful Home Your Own!
Inclusions: Existing: fridge, stove, dishwasher, washer and dryer, all light fixtures and all window coverings
