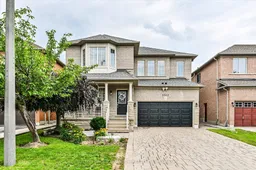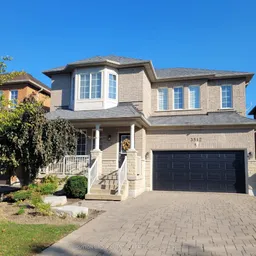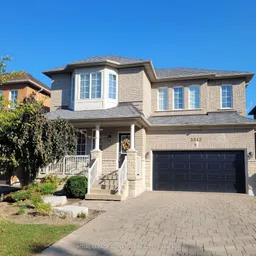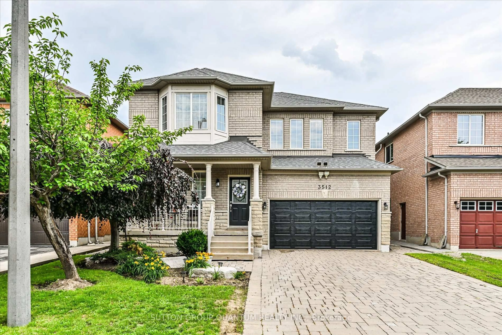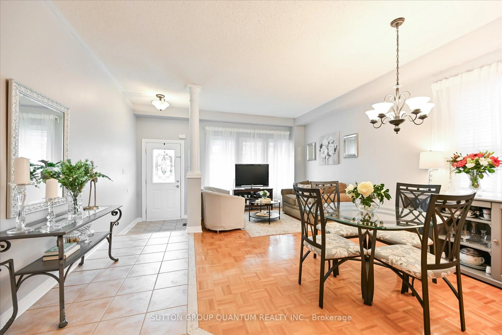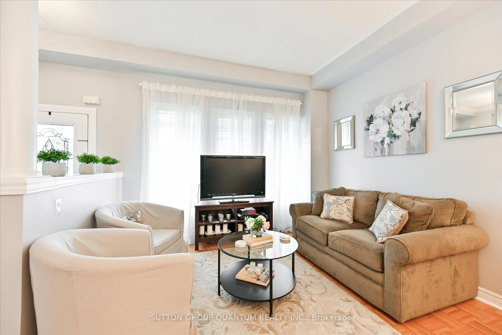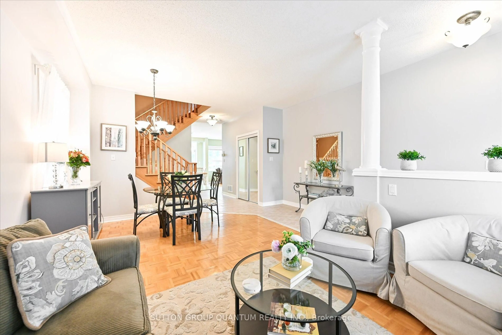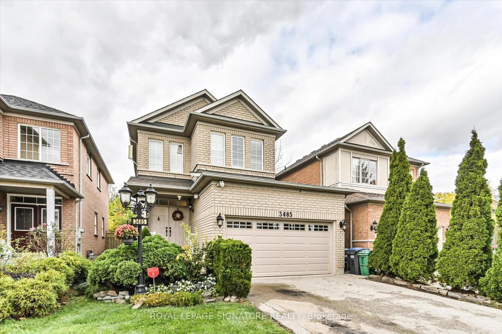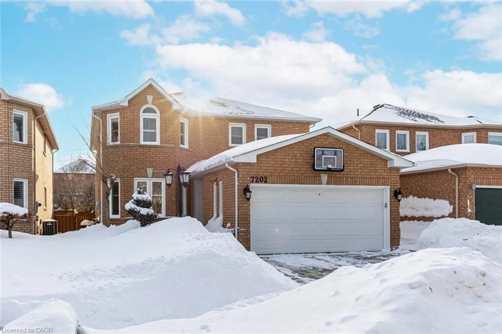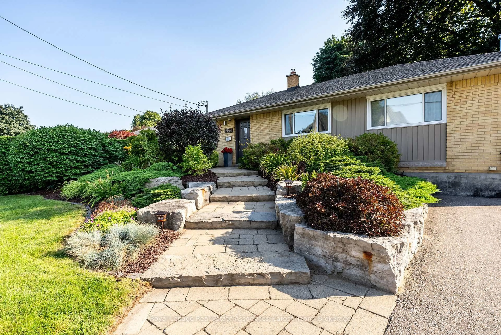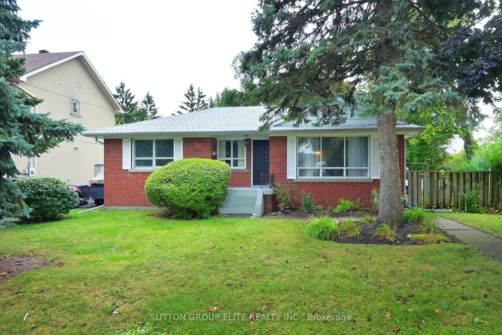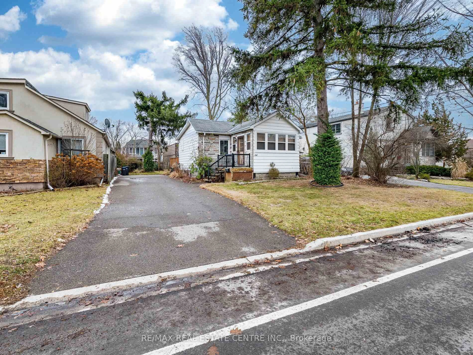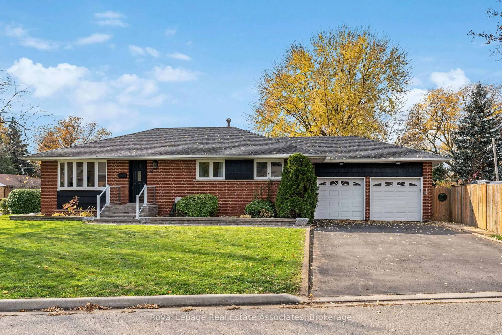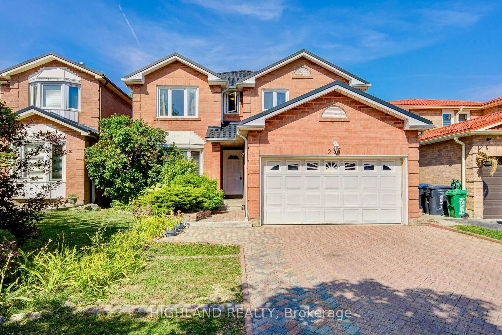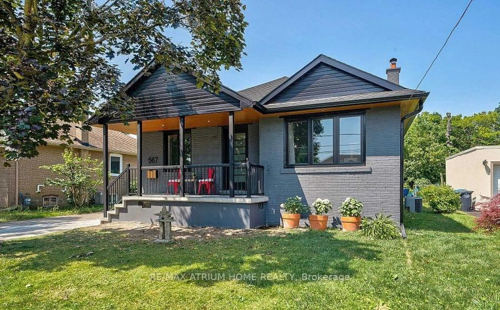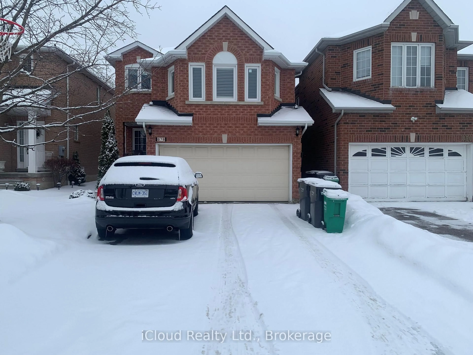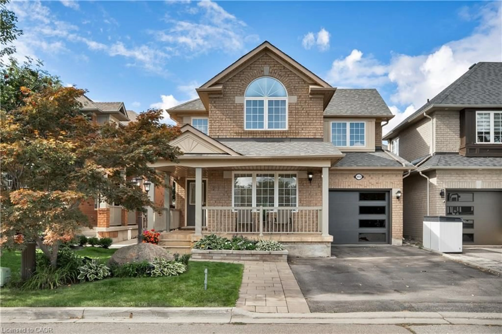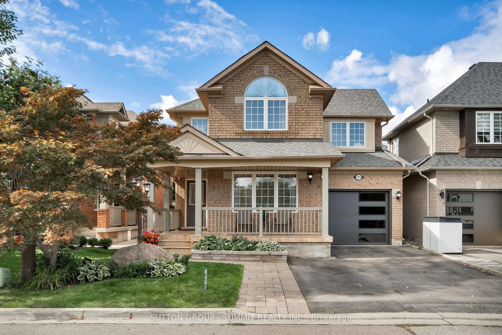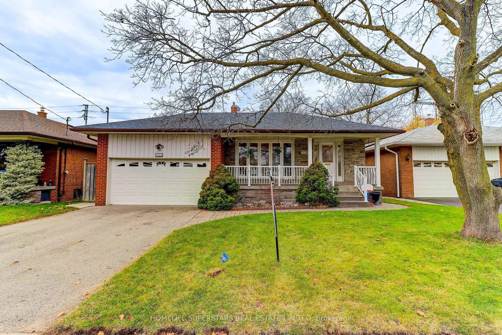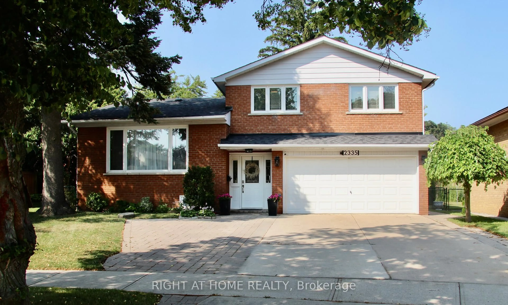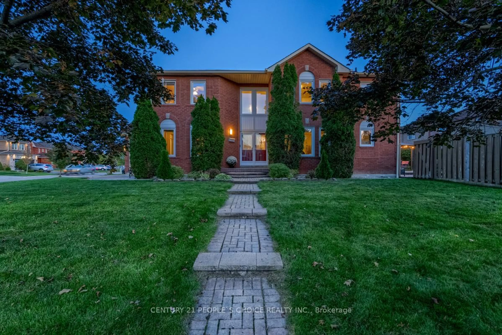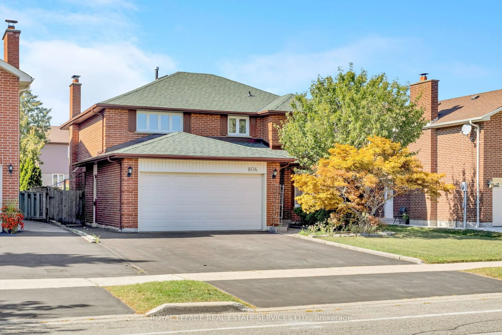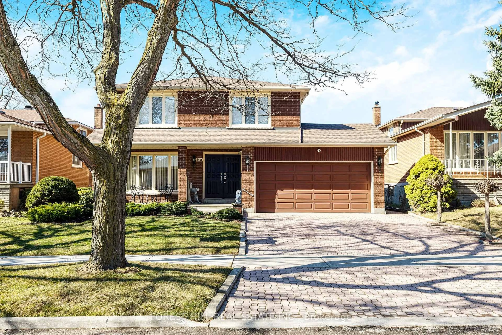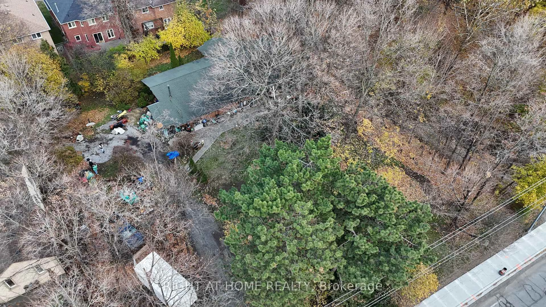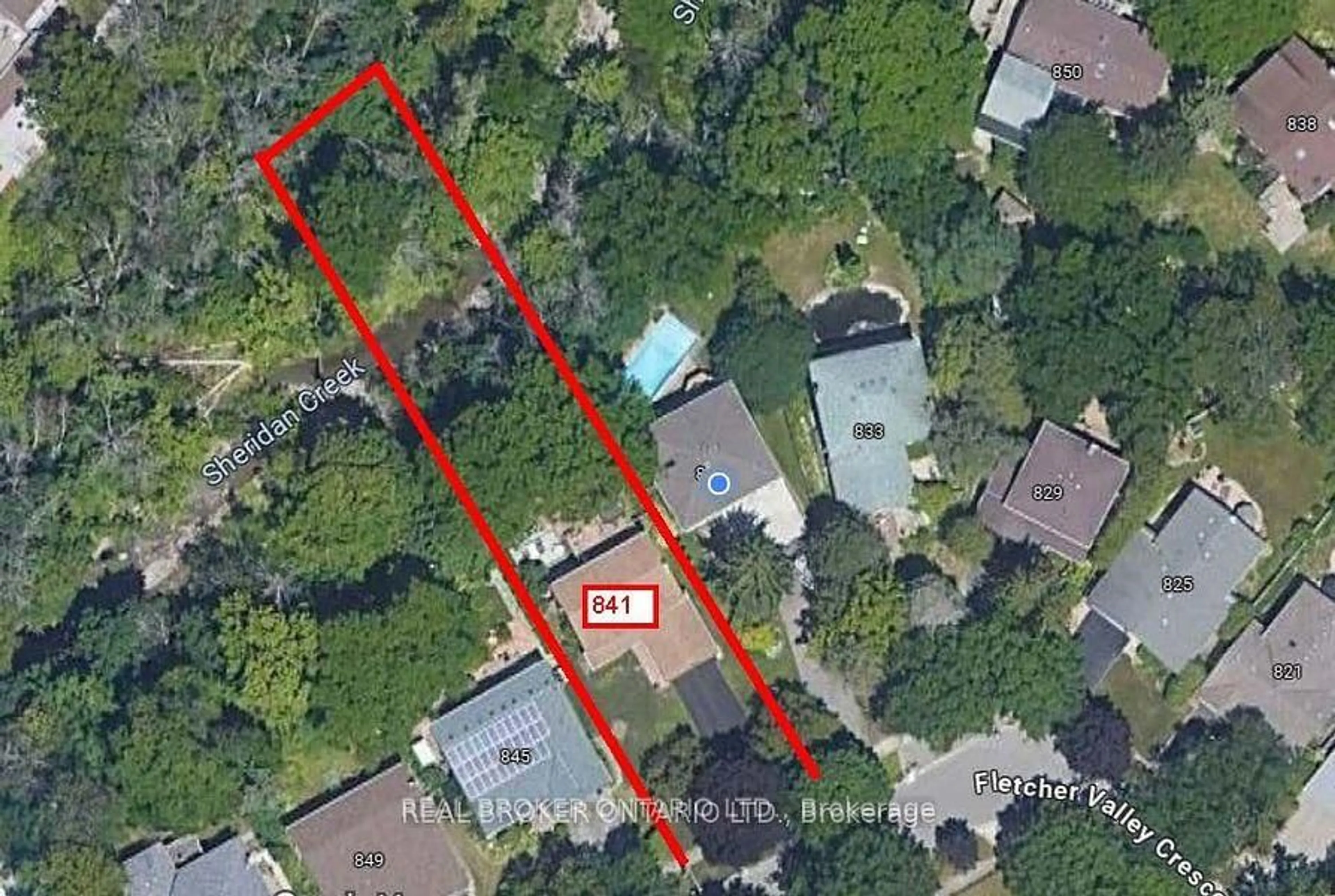3512 Positano Pl, Mississauga, Ontario L5M 6Y9
Contact us about this property
Highlights
Estimated valueThis is the price Wahi expects this property to sell for.
The calculation is powered by our Instant Home Value Estimate, which uses current market and property price trends to estimate your home’s value with a 90% accuracy rate.Not available
Price/Sqft$643/sqft
Monthly cost
Open Calculator
Description
Welcome to Churchill Meadows.This is the kind of home that feels good the moment you walk in. Thoughtfully cared for and sitting in one of Mississauga's most loved neighbourhoods, it offers just over 2,400 sq.ft. of comfortable, practical living space - perfect for a family that's ready for a bit more room.The main floor has an easy flow to it: an open living area, a cozy family room with a gas fireplace, and a bright kitchen updated with quartz counters, a clean backsplash, and stainless steel appliances. The laundry room is spacious and connects directly to the double car garage, which makes everyday life a little simpler. There's also a refreshed powder room on this level. Upstairs, you'll find four roomy bedrooms, each with plenty of natural light. The basement is unfinished but already has a rough-in for a bathroom, giving you the freedom to create whatever space your family needs next. The owners have kept the home in great shape, with updates like a new roof (2021), new garage door (2023), and fresh interlocking in the front and back. The street is quiet, there's no sidewalk, and the extra driveway space is a nice bonus.You're close to everything that makes Churchill Meadows such a great place to live - top-rated schools, the new community centre, parks, shops, restaurants, transit, and major highways.If you're looking for a well-kept home in a welcoming neighbourhood, this one is definitely worth a look.
Property Details
Interior
Features
2nd Floor
4th Br
4.75 x 3.61Parquet Floor / Window / Closet
Primary
5.18 x 4.17Parquet Floor / W/I Closet / 5 Pc Ensuite
2nd Br
3.96 x 3.05Parquet Floor / Window / Closet
3rd Br
3.96 x 3.35Parquet Floor / Window / Closet
Exterior
Features
Parking
Garage spaces 2
Garage type Built-In
Other parking spaces 4
Total parking spaces 6
Property History
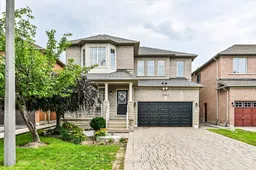 31
31