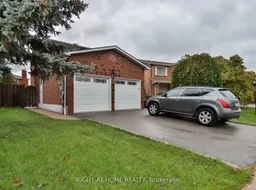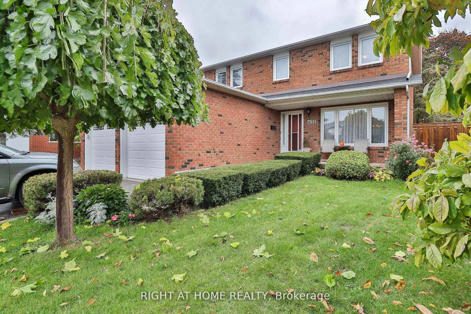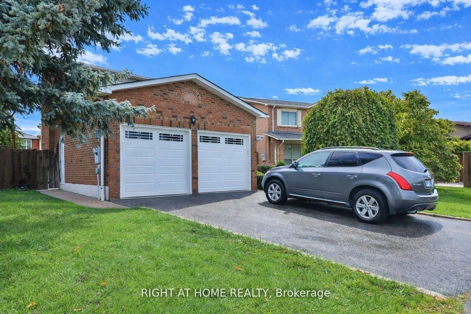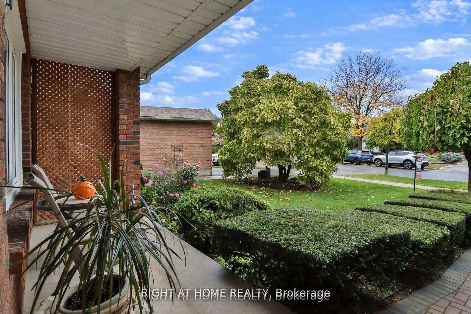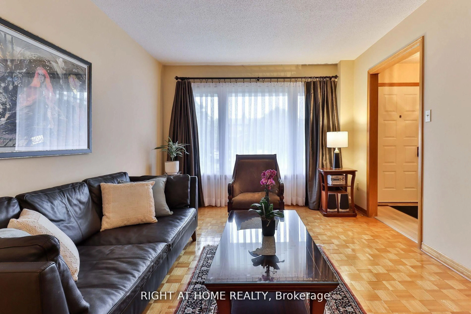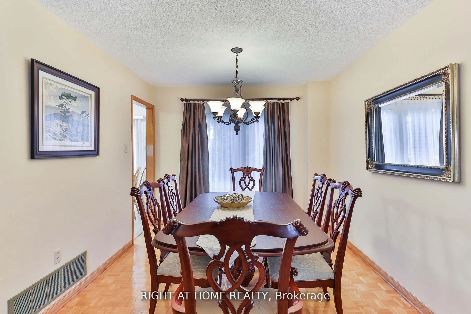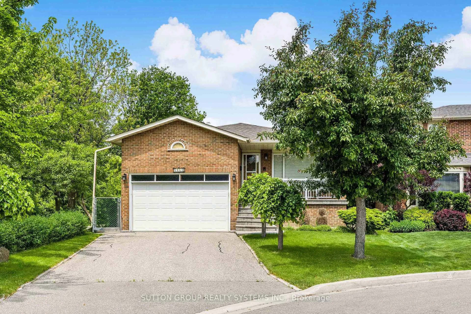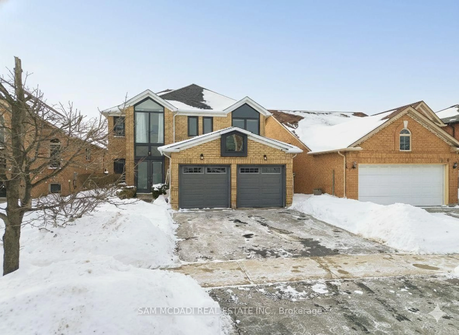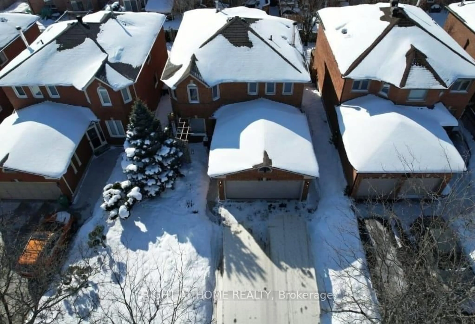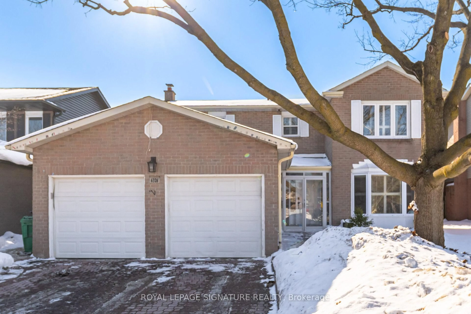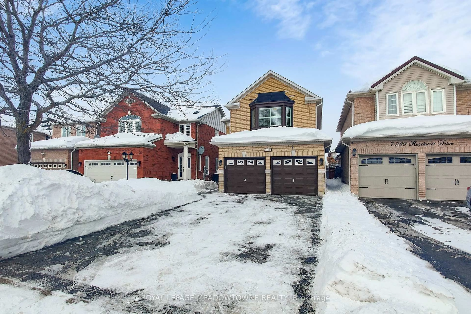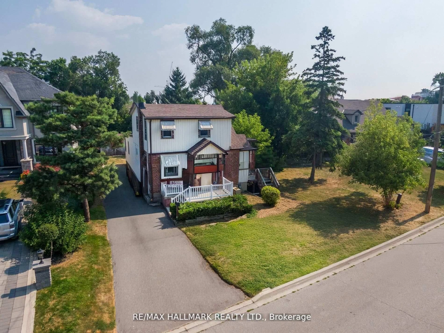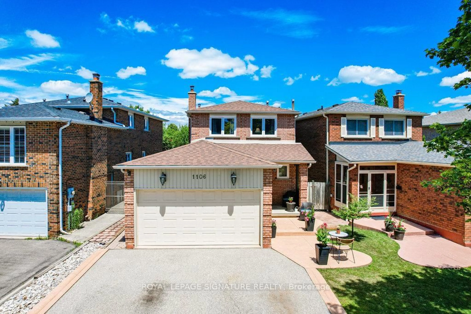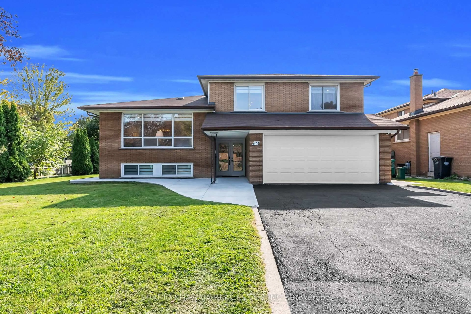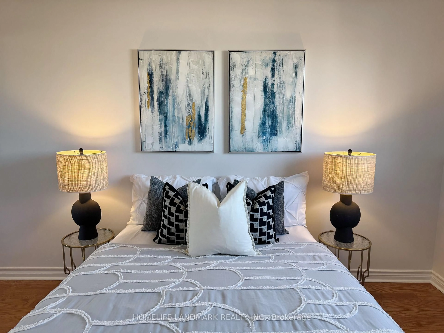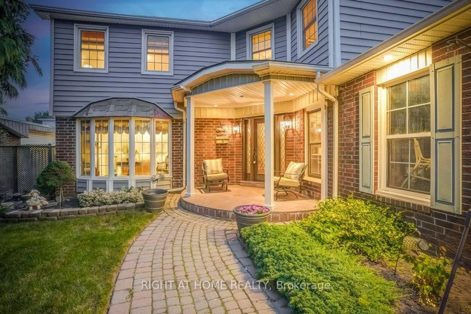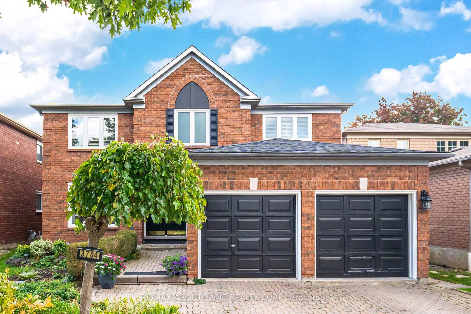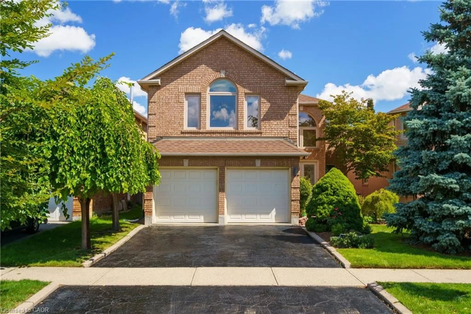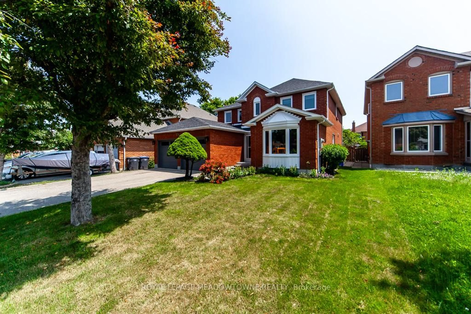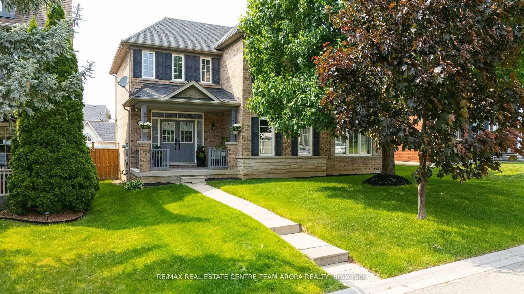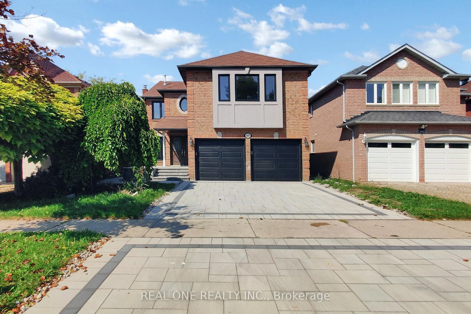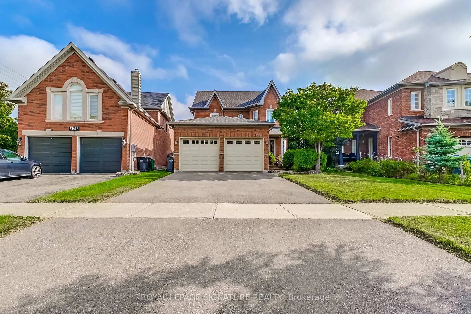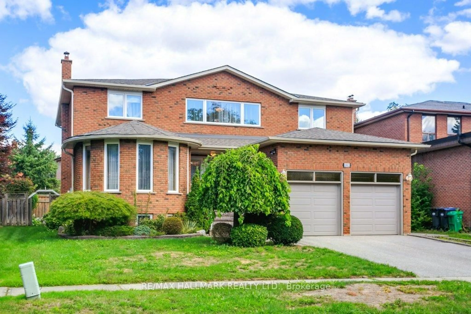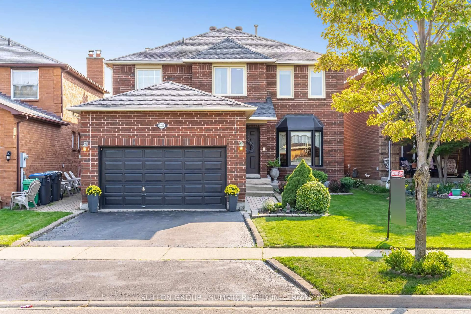1433 Bough Beeches Blvd, Mississauga, Ontario L4W 3B4
Contact us about this property
Highlights
Estimated valueThis is the price Wahi expects this property to sell for.
The calculation is powered by our Instant Home Value Estimate, which uses current market and property price trends to estimate your home’s value with a 90% accuracy rate.Not available
Price/Sqft$717/sqft
Monthly cost
Open Calculator
Description
A rare opportunity to secure a full-size detached family home in the heart of Rockwood Village, offered at a compelling price point relative to recent neighbourhood sales. Set Among Similar Detached Homes That Have Recently Sold In The $1.5M Range, This Solid And Well-Cared-For Residence Offers Nearly 2,000 Sq Ft Of Living Space (Main And 2nd Floor), A Double-Car Garage, And An Excellent Chance To Purchase Below The Neighbourhood Average While Updating Finishes To Your Own Taste. Lovingly Maintained By Long-Term Owners, The Home Features Sun-Filled Principal Rooms, Generous Proportions, And Strong Fundamentals - offering excellent potential for buyers to personalize finishes over time while enhancing long-term value. The Inviting Family Room With A Classic Brick Fireplace Adds Warmth And Character, While The Bright Eat-In Kitchen Walks Out To A Private Deck, Perfect For Family Living And Entertaining. The Finished Basement Adds Outstanding Flexibility, Suitable For In-Law Or Guest Accommodation, A Nanny Suite, Or Multi-Generational Living. Importantly, Major Capital Improvements Have Already Been Completed, Offering Peace Of Mind And Reducing Future Expenses: Windows (2010), Furnace And A/C (2014), Roof (2019), Central Vacuum (2022), Renovated Powder Room (2022), Refreshed Basement With New Laminate Flooring And A 3-Piece Bathroom (2022), Washer (2022), Dishwasher (2022), Upgraded Garage Door, And Deck. Located In One Of Mississauga's Most Established And Family-Oriented Neighbourhoods, Close To Parks, Top-Rated Schools, Shopping, And Transit, This Property Represents A Compelling Opportunity For Buyers Seeking Space, Location, And Long-Term Upside - Without Paying A Turnkey Premium.
Property Details
Interior
Features
Main Floor
Family
5.3 x 3.2Parquet Floor / Window / Fireplace
Kitchen
4.7 x 3.1W/O To Deck
Breakfast
4.7 x 3.1Combined W/Kitchen / W/O To Deck
Living
4.5 x 3.1Parquet Floor / Window
Exterior
Features
Parking
Garage spaces 2
Garage type Built-In
Other parking spaces 2
Total parking spaces 4
Property History
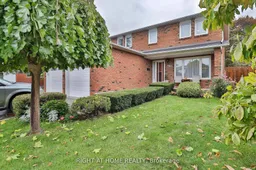 33
33