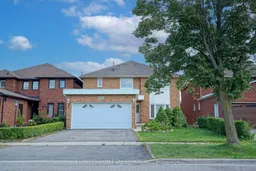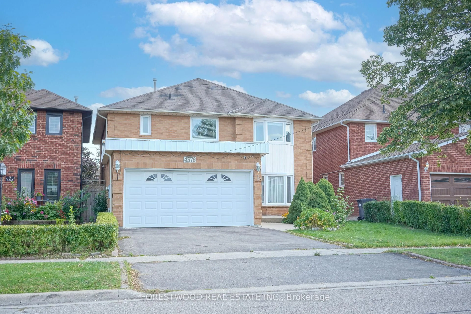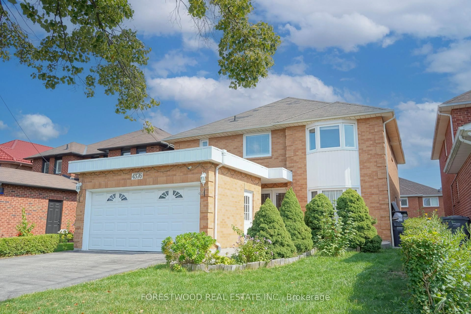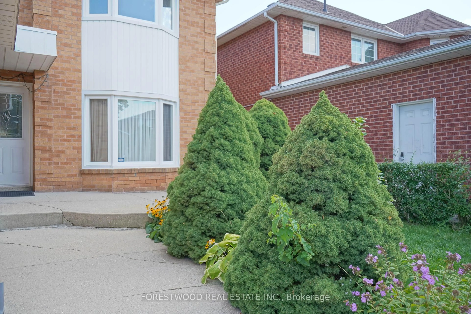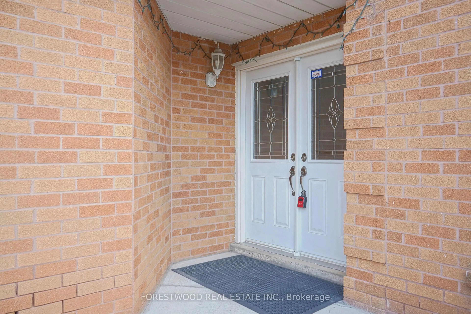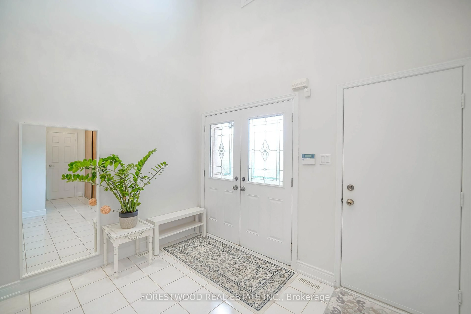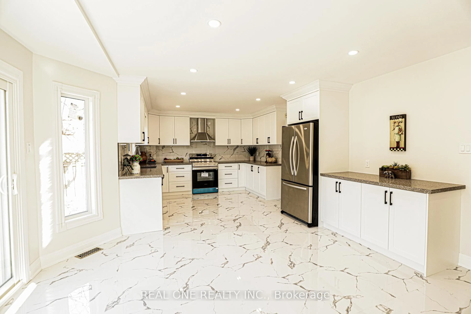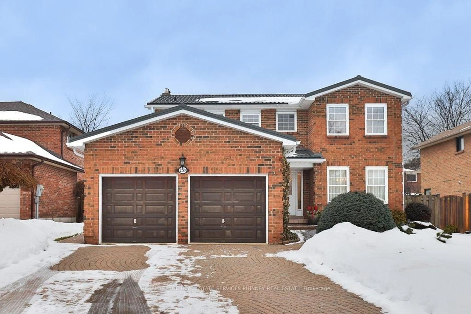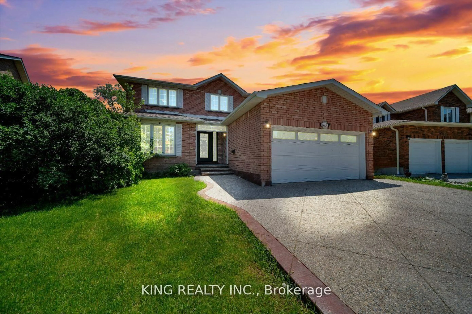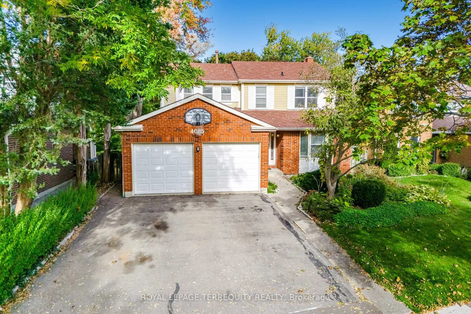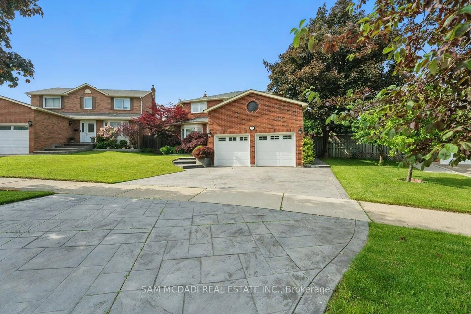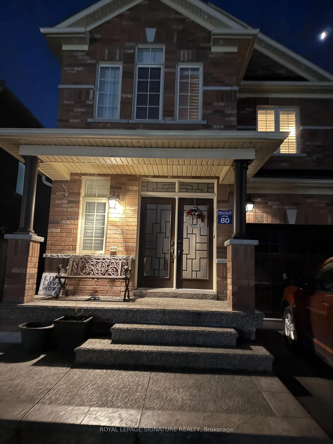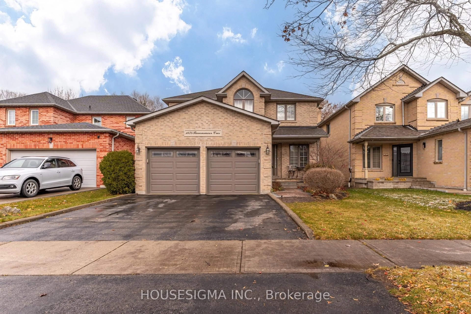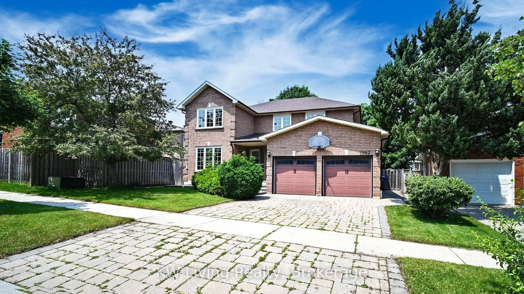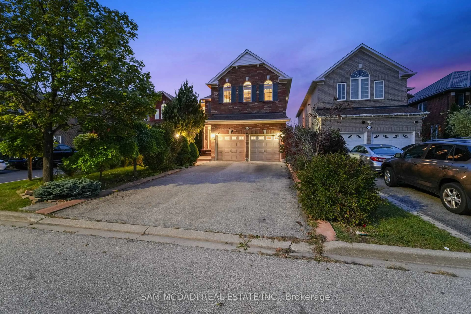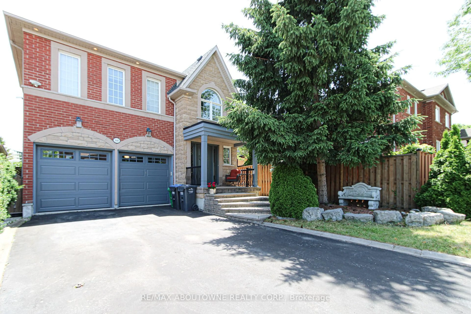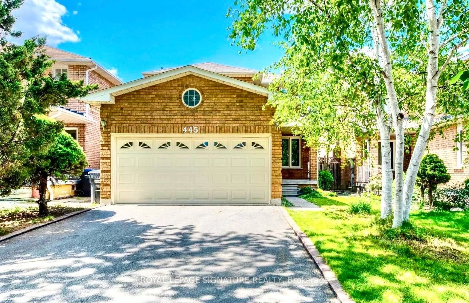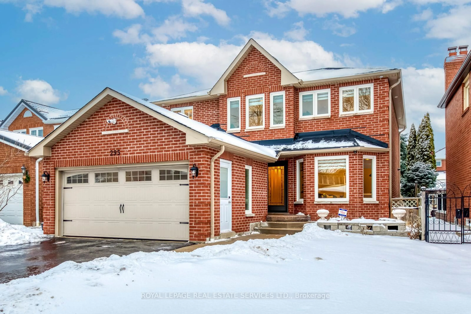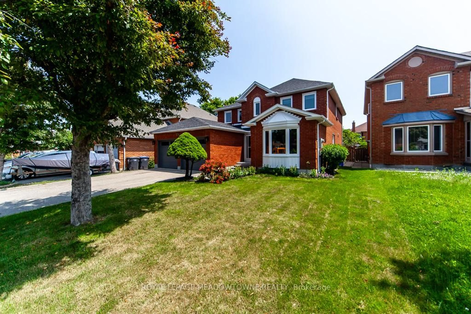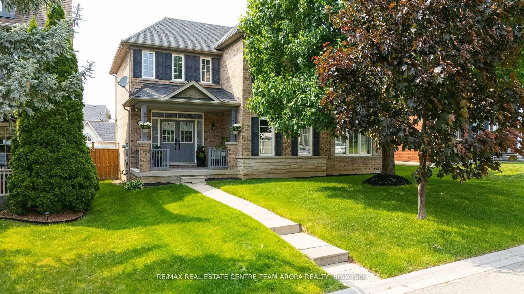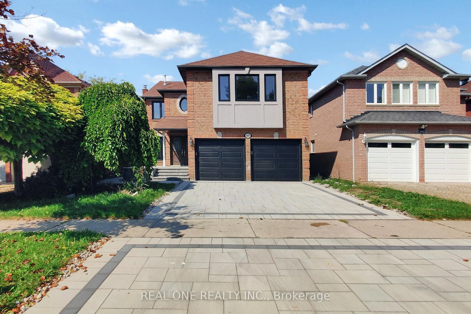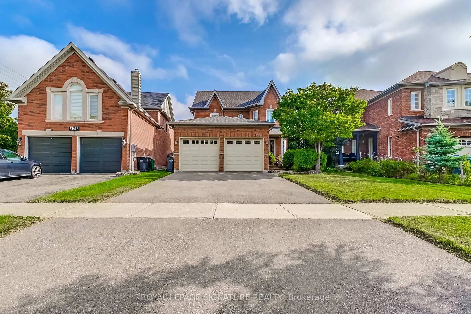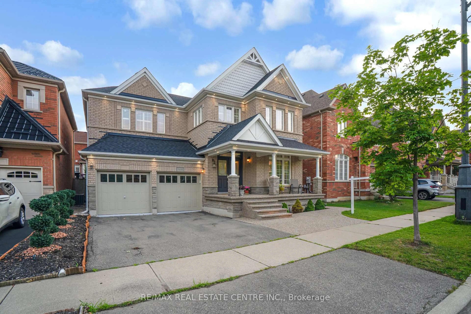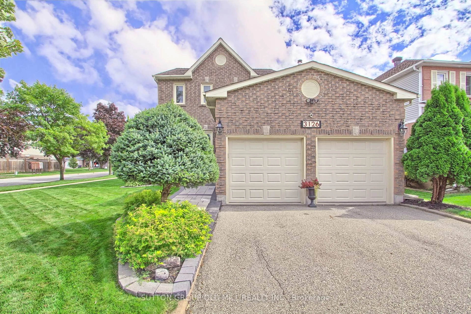4376 Guildwood Way, Mississauga, Ontario L5R 2A4
Contact us about this property
Highlights
Estimated valueThis is the price Wahi expects this property to sell for.
The calculation is powered by our Instant Home Value Estimate, which uses current market and property price trends to estimate your home’s value with a 90% accuracy rate.Not available
Price/Sqft$486/sqft
Monthly cost
Open Calculator
Description
Beautifully Renovated house in the heart of Mississauga, Elegant layout with 4 Bed & 4 Bath with 1 Bedroom Apt&Sep Entr. This Home Feat Dbl Dr Entry, A Grand Foyer Open To 2nd Flr & Circular Stairs To Welcome You back to Arox 3000sf Home! Open-Concept Living Space are Filled With Sunlight. Renovated Kitchen Cabinets, Newer S/S Appliances, Granite Counters & Backsplash, Large living & formal dining room, eat-in Kitchen with Family size breakfast area overlooking a private back yard. 4 great size bedrooms & 2 full size bath on the upper lvl - Primary bedroom w/ walk-in closet & 5pc ensuite. Close to all the amenities, school, Minutes to 401/407/403 highways, Streetsville GO, Erin Mills Town Centre, Credit Valley Hospital, Heartland, Costco. Moving in Condition!
Property Details
Interior
Features
Main Floor
Living
4.78 x 3.62hardwood floor / French Doors / Bay Window
Dining
3.62 x 3.32hardwood floor / Combined W/Living / Window
Kitchen
3.71 x 3.59Ceramic Floor / W/O To Deck / Granite Counter
Family
6.43 x 3.59hardwood floor / Fireplace / Large Window
Exterior
Features
Parking
Garage spaces 2
Garage type Built-In
Other parking spaces 2
Total parking spaces 4
Property History
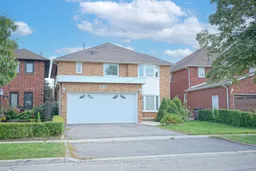 47
47