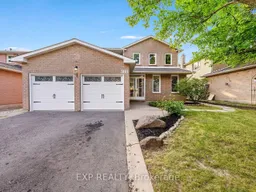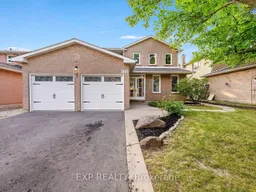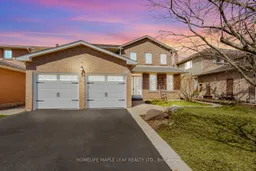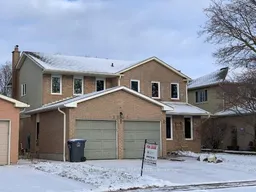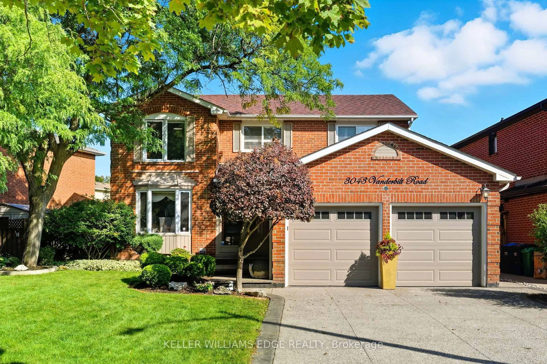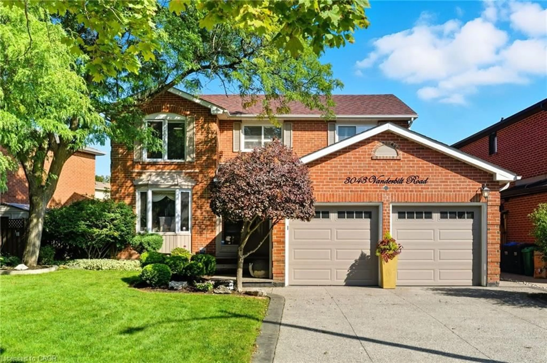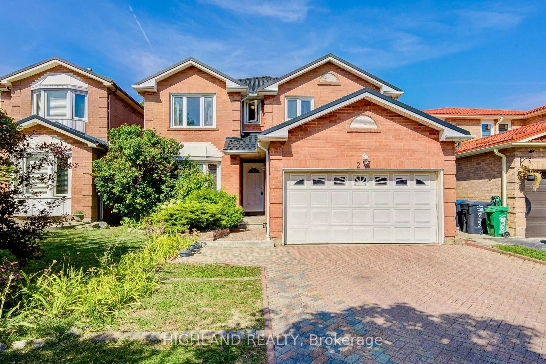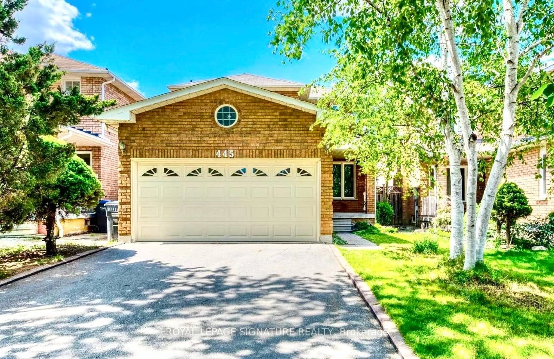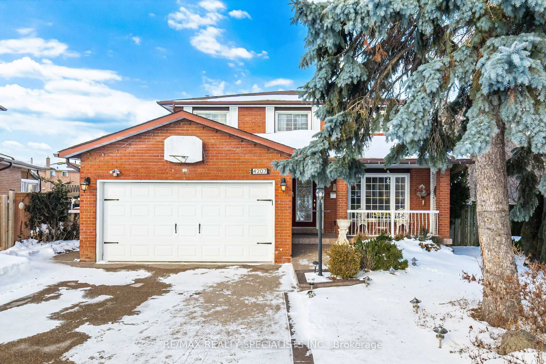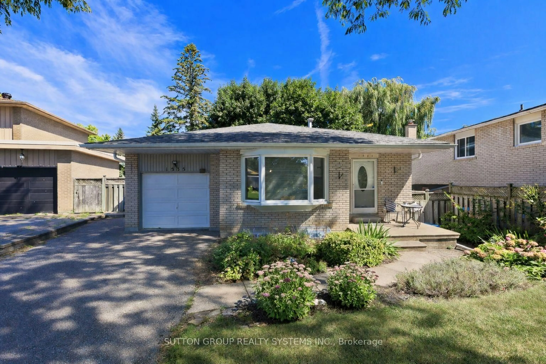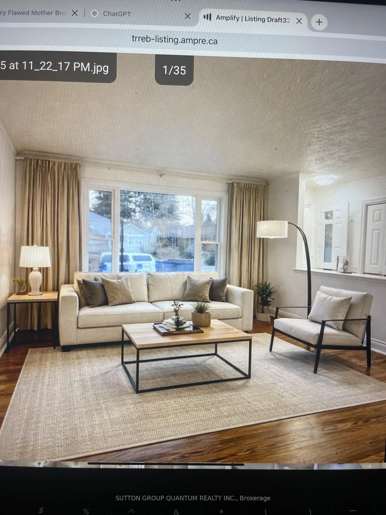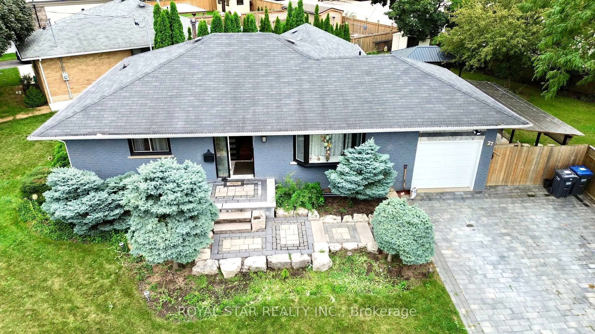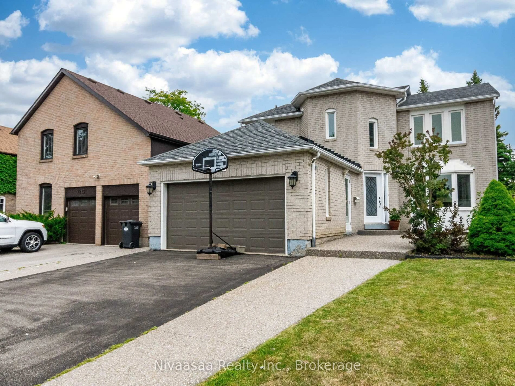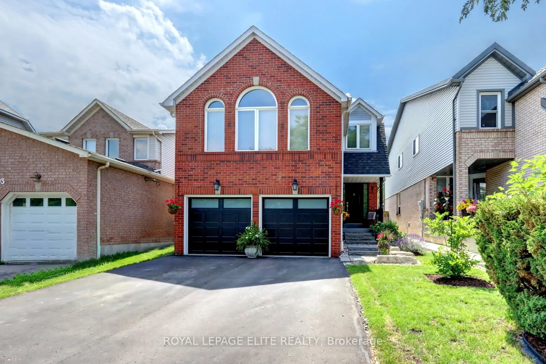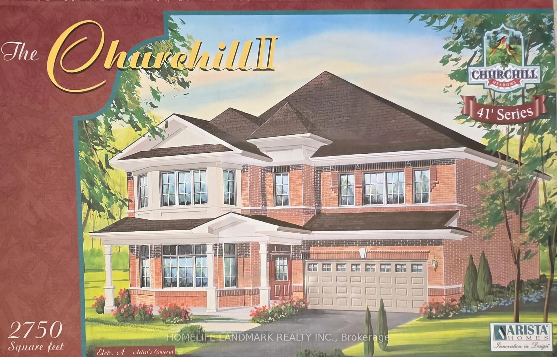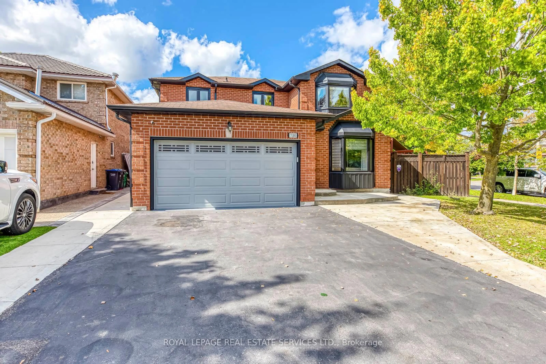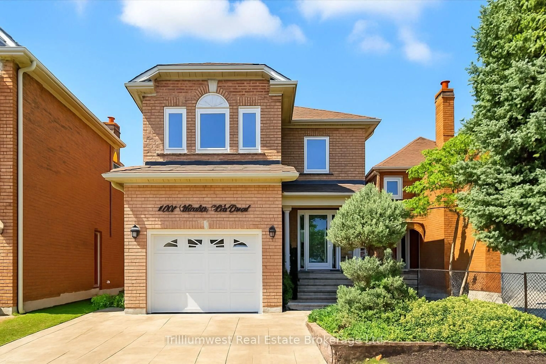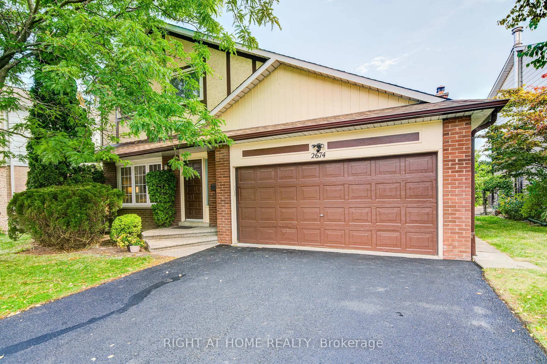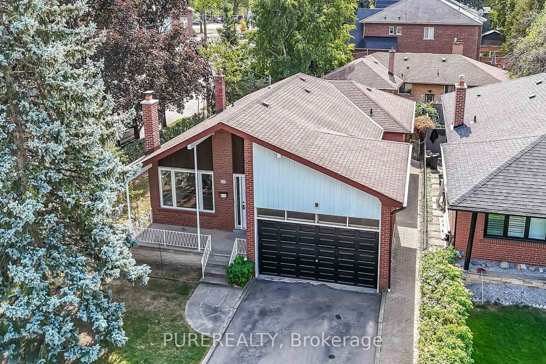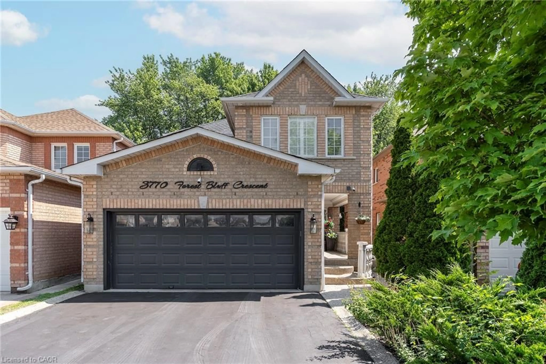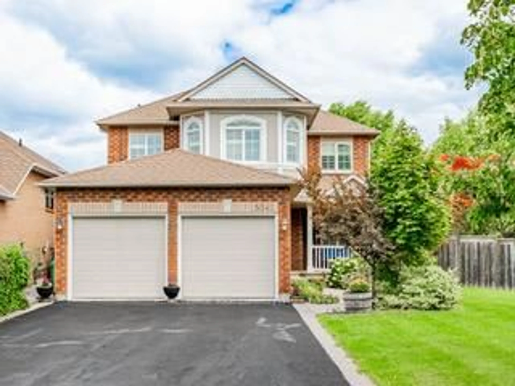Beautifully Upgraded And Move-in Ready, This 4-bedroom Detached Home With A Newly Finished 3-bedroom Legal Basement Apartment Sits On A Premium 50 X 120 Ft Lot Backing Onto Scenic Walking Trails In One Of Meadowvale's Most Desirable Neighbourhoods. Located On A Quiet Street, It's Just Minutes From Meadowvale Town Centre, Public Transit, Hwy 407, Hwy 401, And The Top-rated Millers Grove Public School. The Main Floor Features A Bright, Fully Renovated Kitchen (2025) With Quartz Countertops, Stainless Steel Appliances, New Cabinets, Tile Flooring, A Bar-height Island, And A Large Bay Window Overlooking The Backyard. Enjoy Open-concept Living And Dining Areas With New Windows, Pot Lights, And A Cozy Family Room With Sliding Doors To The Yard. Additional Highlights Include A Main Floor Laundry Room And A Newly Renovated Powder Room. Upstairs Offers A Spacious Primary Suite With A Walk-in Closet And New Ensuite, Plus Three Generous Bedrooms And A Fully Renovated Family Bathroom. The Newly Finished Legal Basement Apartment Includes 3 Bedrooms, 2 Full Bathrooms, Private Laundry, And A Separate Entrance, Previously Rented For $2,800/Month Plus 30% Utilities. Recent Updates Include Brand-new Windows And Sliding Doors, New Garage Doors And Openers With Interior Access, And Certified Smoke Alarms Throughout. The Home Also Features A Beautifully Landscaped Walkway, A Huge Backyard, And Parking For 5+ Vehicles Including A Double Garage. An Exceptional Property With Space, Style, And Income Potential!
Inclusions: All Existing Stainless Steel Appliances, Washer & Dryer, All Existing Electrical Light Fixtures; Stacked Washer & Dryer; Major Updates Include: New Interior Doors (Feb 2024), Attic Cleaned And Reinsulated (Mar 2024), All Windows And Sliding Doors Replaced (Apr 2024), Fully Legal Basement Unit With Separate Entrance, 3 Beds, 2 Baths, Laundry, And Upgraded Wiring/Panel (Jul 2024). Walkway And Perimeter Path Installed, Hard-wired Smoke Alarm System Added. Washrooms On Both Levels Fully Renovated, Pot Lights Added To Living/Dining/Family Rooms, Staircase Redesigned (Mar 2025). New Flooring/Tiling Throughout, Updated Kitchen With Quartz Counters And Cabinetry, Entire Home Painted (Apr 2025). Garage Upgraded With New Insulated Doors, Automatic Openers, And Interior Access (May 2025). Front And Backyard Professionally Landscaped (Jul 2025). Roof (2020);
