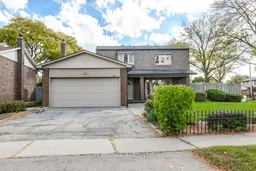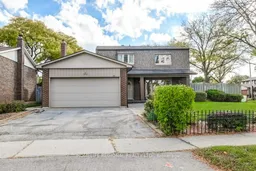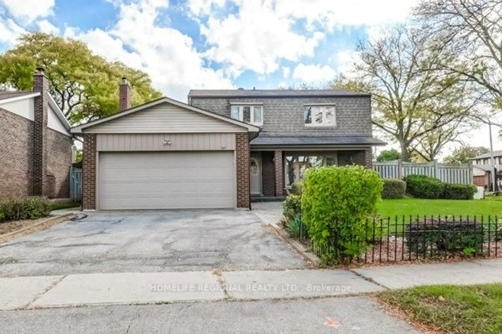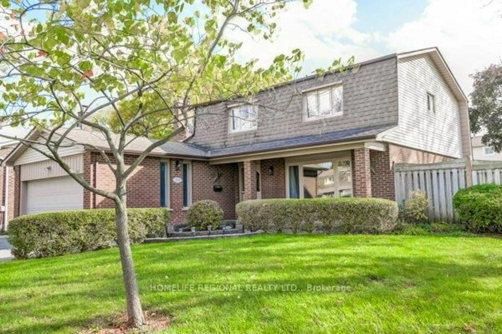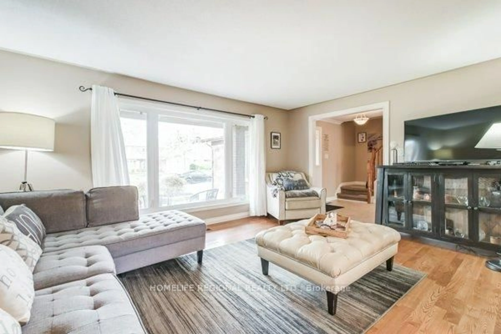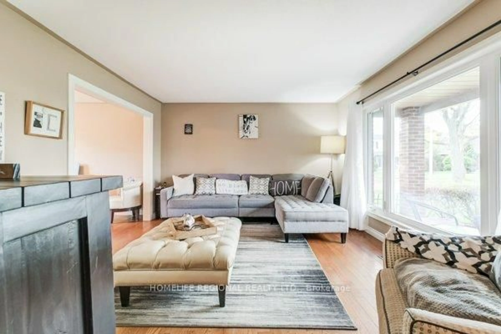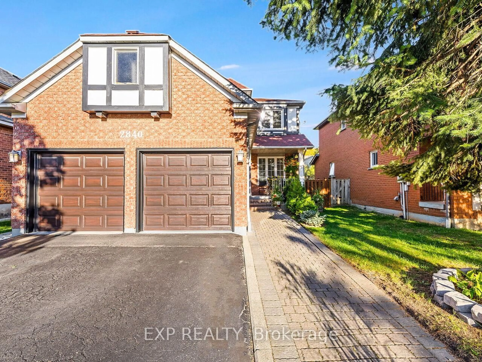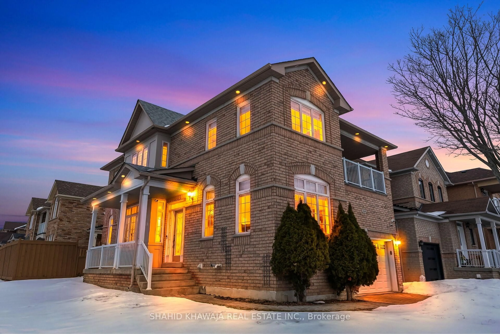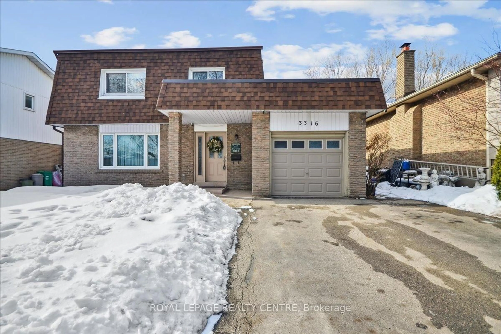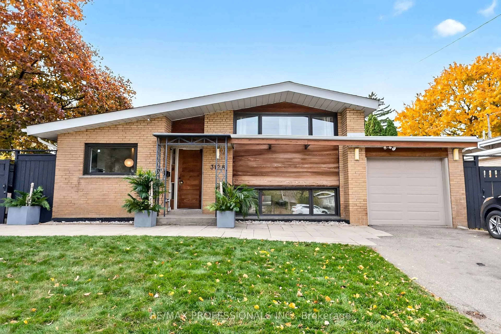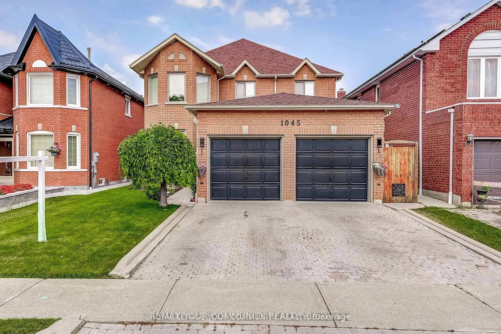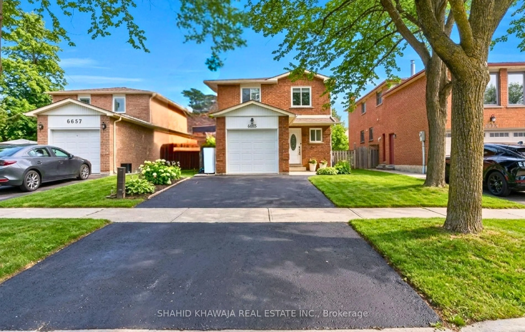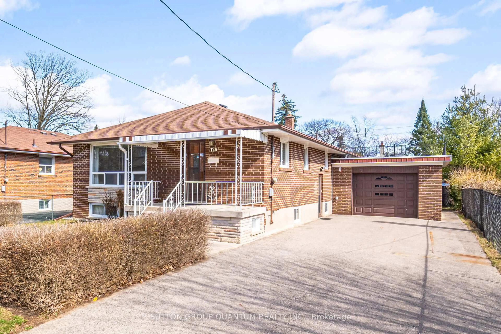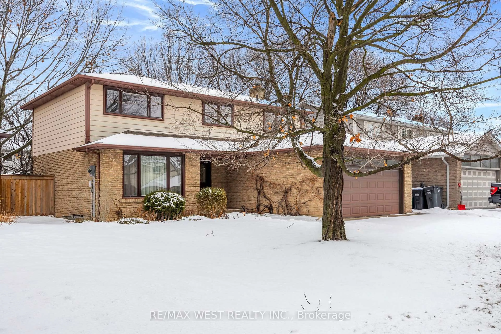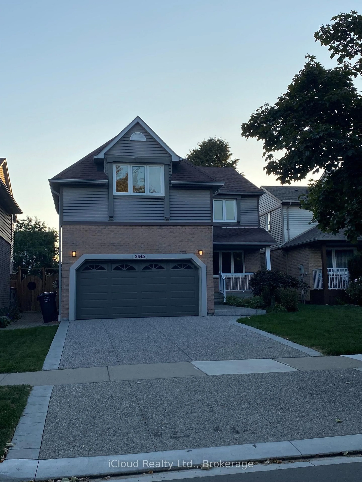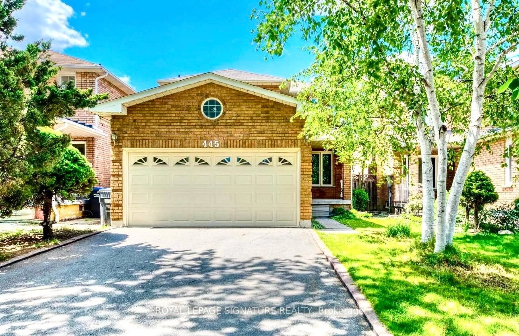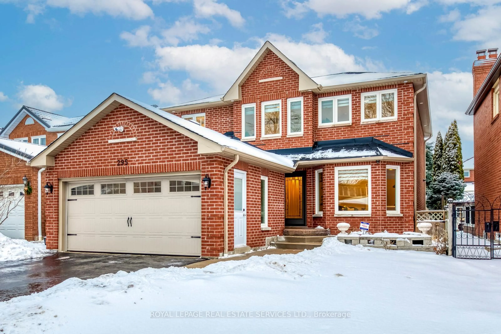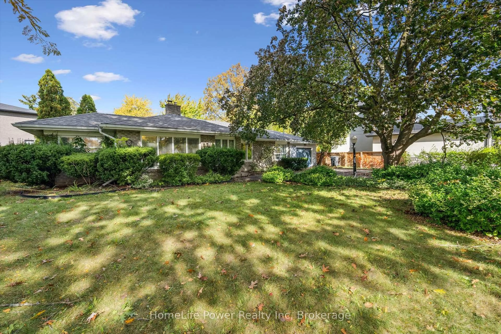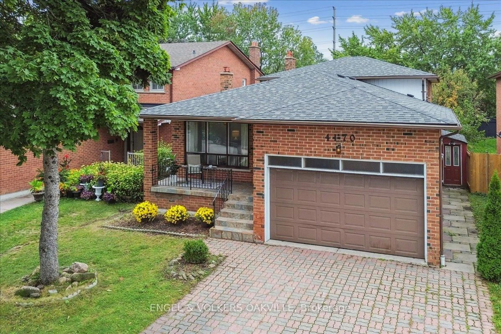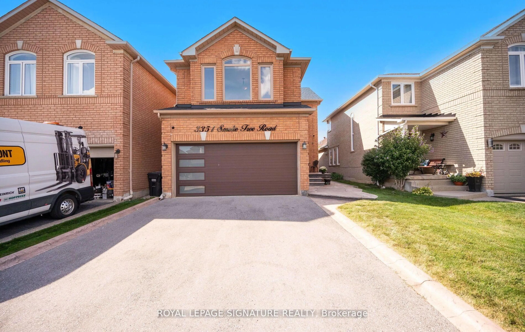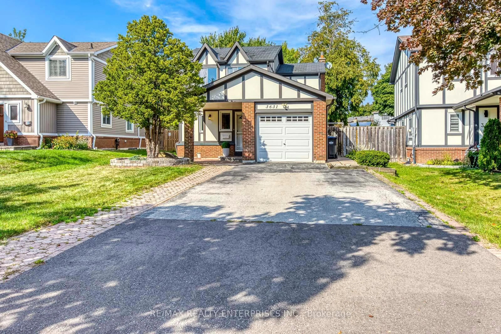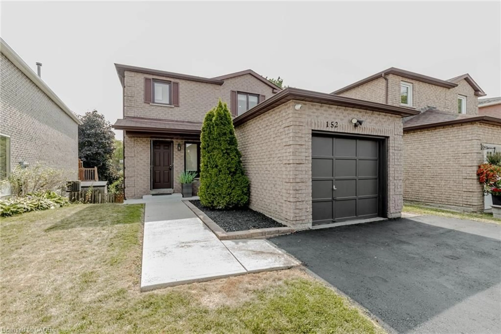2557 Brasilia Circ, Mississauga, Ontario L5N 2E9
Contact us about this property
Highlights
Estimated valueThis is the price Wahi expects this property to sell for.
The calculation is powered by our Instant Home Value Estimate, which uses current market and property price trends to estimate your home’s value with a 90% accuracy rate.Not available
Price/Sqft$729/sqft
Monthly cost
Open Calculator
Description
Welcome to 2557 Brasilia Circle! A beautiful family home situated on a large 65 ft wide corner lot featuring a private backyard oasis with an inground pool - perfect for entertaining and relaxation. Enjoy a bright open-concept living and dining area complemented by a 2-piece powder room, a cozy family room with skylight and gas fireplace, and walk-out access to the backyard. The eat-in kitchen offers oak cabinetry and black appliances & Bay Window, providing ample space for family meals. Upstairs boasts 4 spacious bedrooms, including a primary bedroom with a private 2-piece ensuite & main 4 pc bath - ideal for growing families. The finished basement offers incredible versatility, featuring: A massive recreation room with a fireplace - perfect as a bedroom, games room, or home office. A spacious bedroom with a spacious 3-piece ensuite. A large laundry room and workshop area, plus a cold room for extra storage. This lower level provides excellent potential for an in-law or nanny suite or even income generation. Oversized double garage & parking for up to 6 cars total. Private backyard with inground pool, walk to schools, recreation centres, shopping, parks, trails, and Lake Aquitaine. Convenient access to GO Transit and major highways (401, 403, 407).
Property Details
Interior
Features
Main Floor
Foyer
2.34 x 2.36Open Concept / Closet / 2 Pc Bath
Living
3.92 x 4.99hardwood floor / Open Concept / Window
Dining
3.67 x 3.07hardwood floor / Open Concept / Window
Family
5.63 x 3.66Fireplace / Skylight / Walk-Out
Exterior
Features
Parking
Garage spaces 2
Garage type Attached
Other parking spaces 4
Total parking spaces 6
Property History
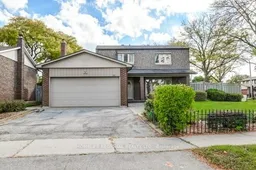 31
31