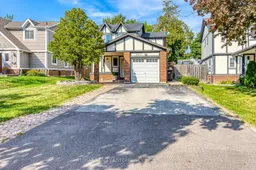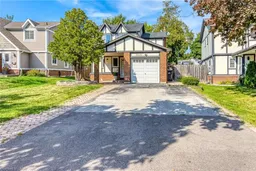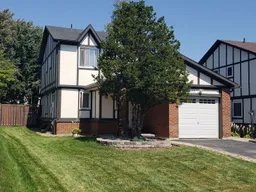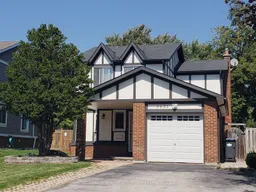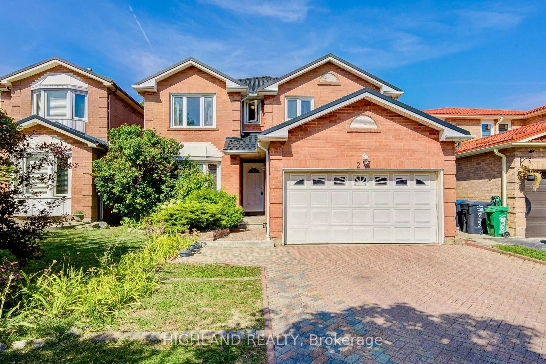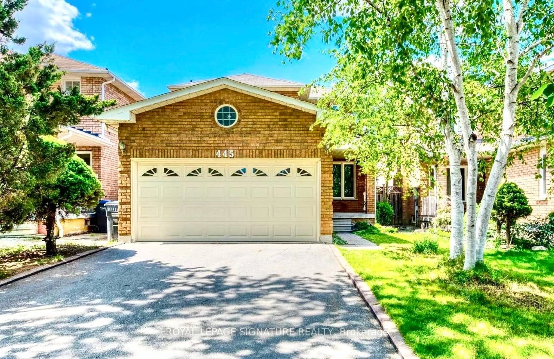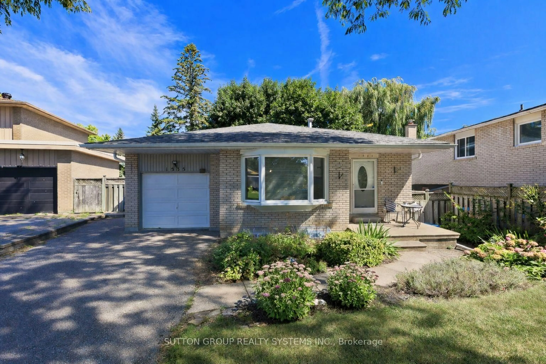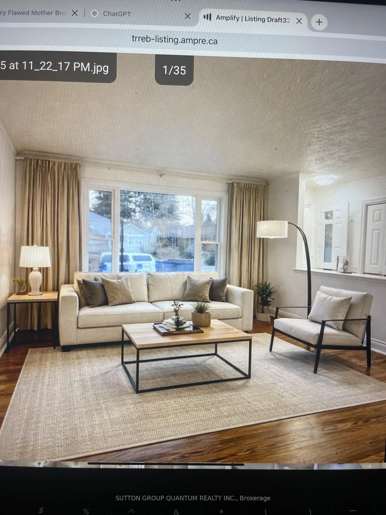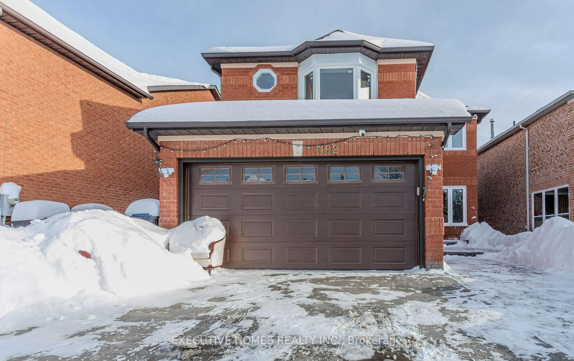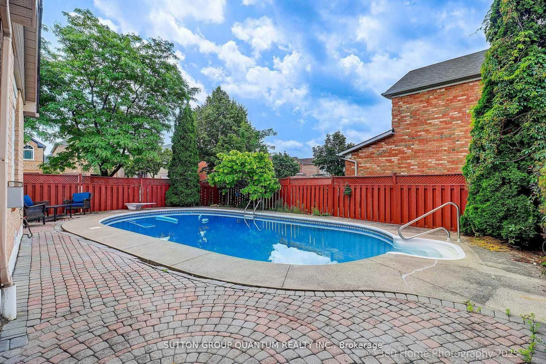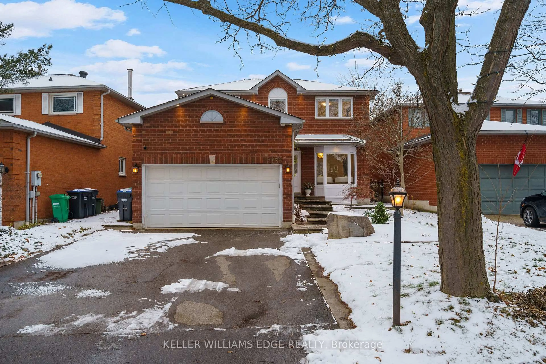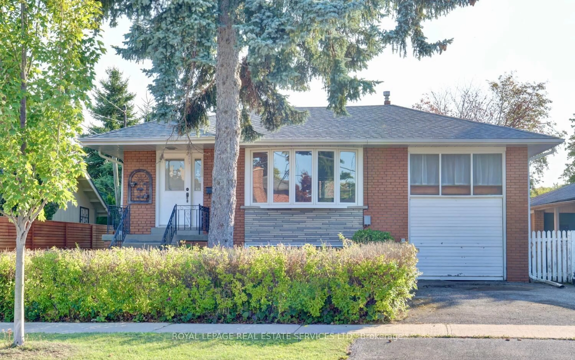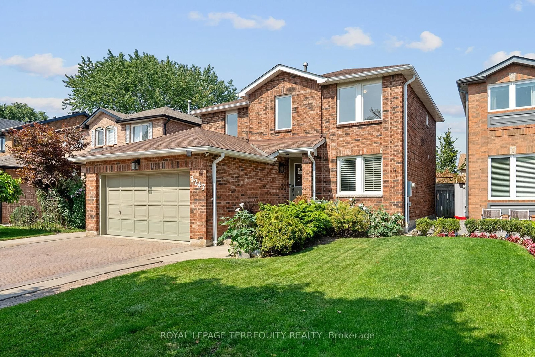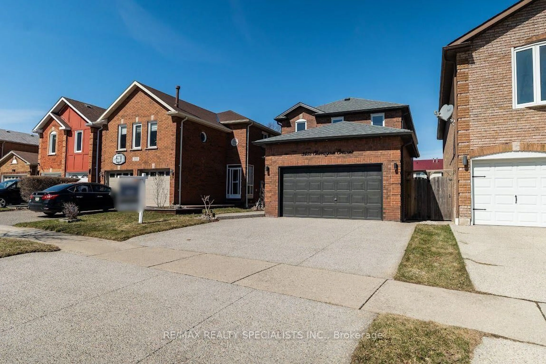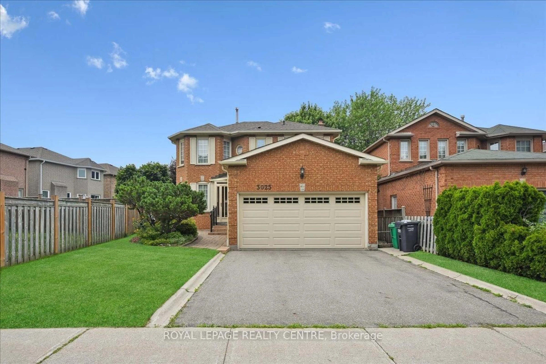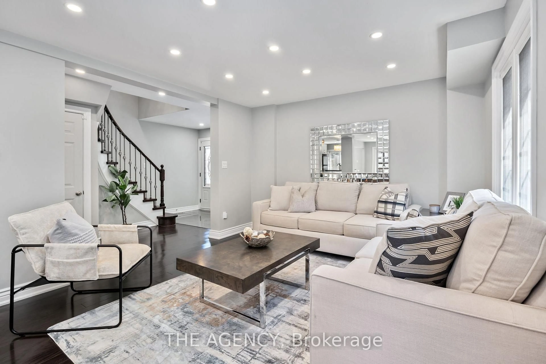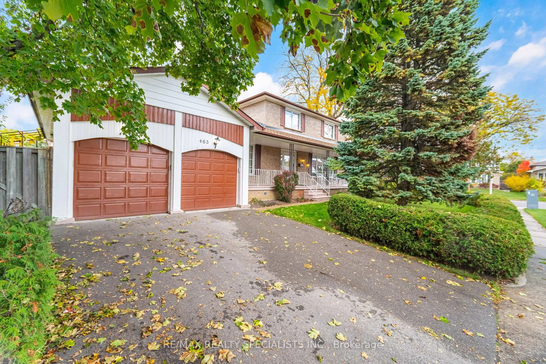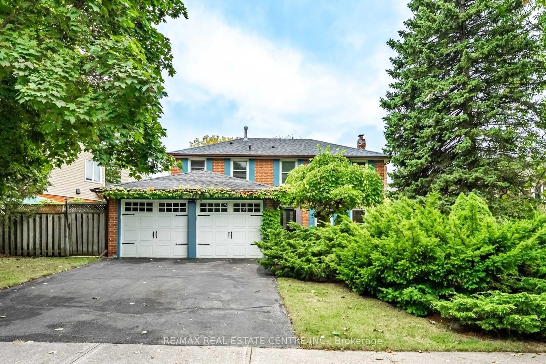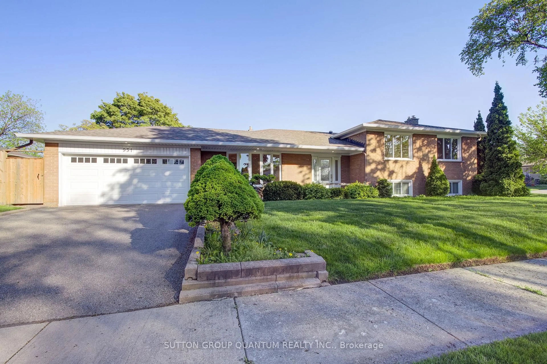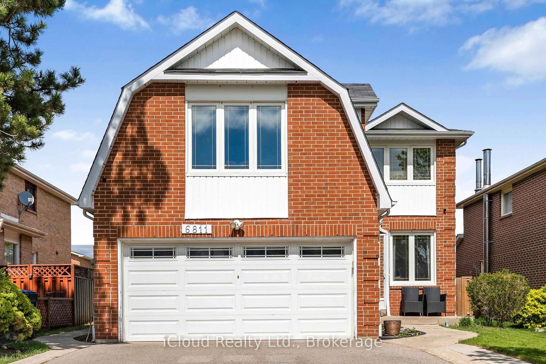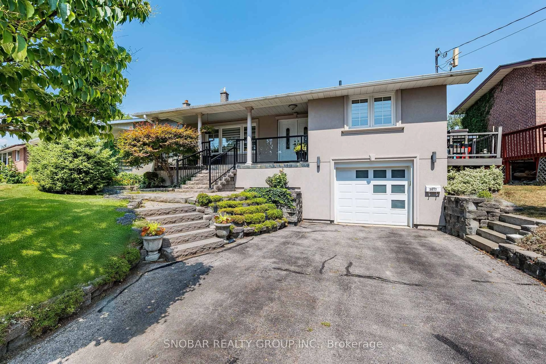Bright and spacious 3-bedroom, 4-washroom detached family home in the highly desirable, established Erin Mills community located on a quiet, family-oriented court lined with mature trees. Lovingly maintained and updated with attention to quality and detail this home features large windows, open-concept living/dining and family rooms layout, and a functional eat-in kitchen. Three generous-sized bedrooms on the second floor make this home a dream for a growing family. Enjoy a private, fully fenced backyard oasis with a large deck (around 1000 sq ft), swimming pool, garden shed, and interlock patio - perfect for summer BBQs and family entertainment. The professionally renovated basement ('24) offers a spacious recreational room, functional den with wet bar area, and a 3-piece washroom - ideal as an office or additional guest sleeping space. Bonus: Completely isolated garage with insulated garage door and thermostat controlled gas heater - perfect for use as a year-round workshop or hobby space. Carpet Free home. Lots of storage space. $$$ spent on upgrades: Kitchen cabinets & granite countertop ('21), S/S appliances ('18-'21), ceramic tile floor ('21), powder room renovation ('21), furnace ('16), A/C ('15), garage door ('18), pool liner ('23), pool pump ('23), pool cover ('25). Close to park, walking trails; just minutes away from great schools, U of T Mississauga campus, shopping, HWY, transit, Erindale GO. The new South Common Community Centre is under construction.
Inclusions: S/S: Fridge, stove, over-the-range microwave, dishwasher ('18-'21); Washer, dryer; All ELFs; All windows coverings; Pool cover ('25), all existing pool equipment.
