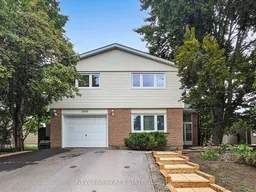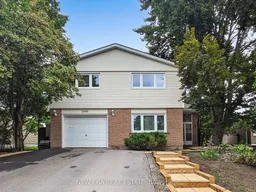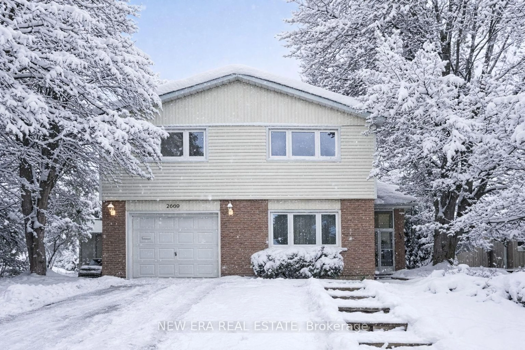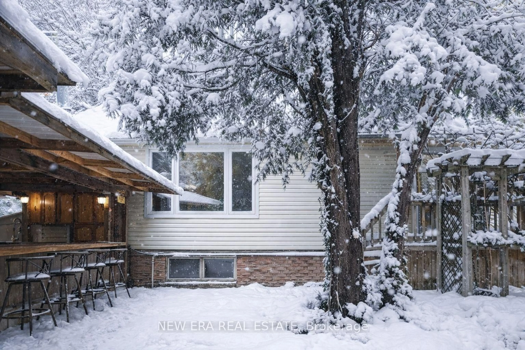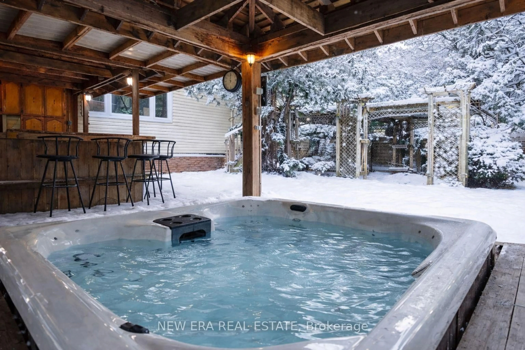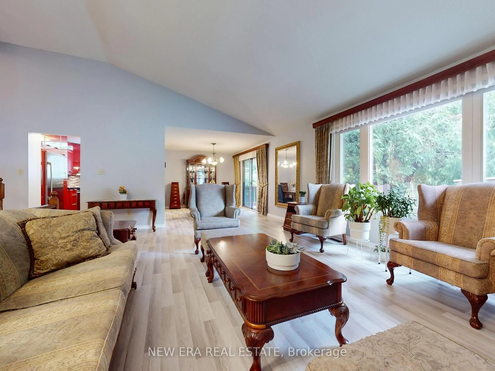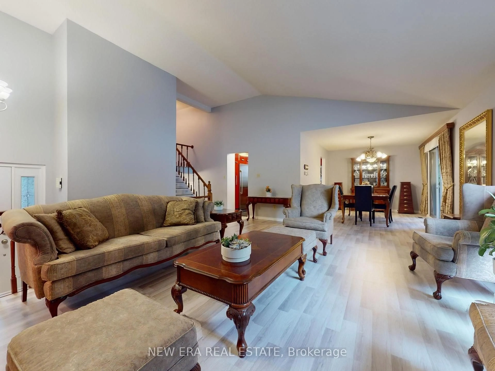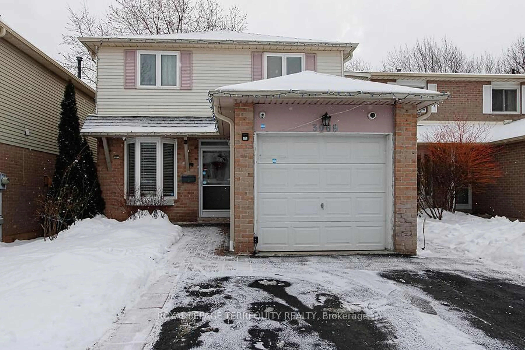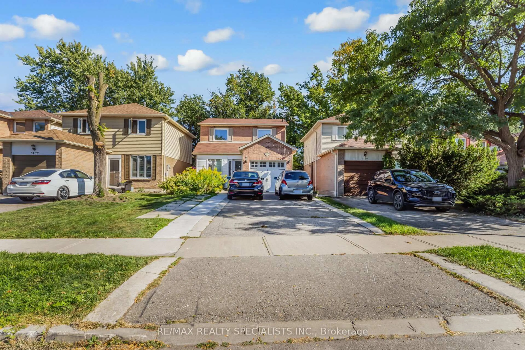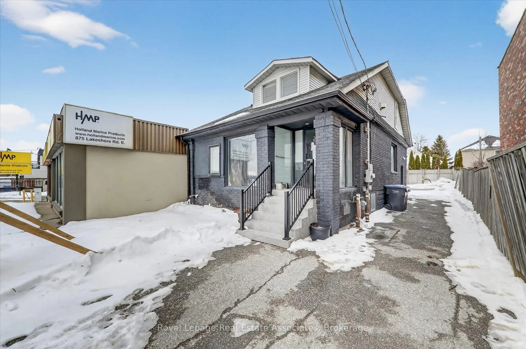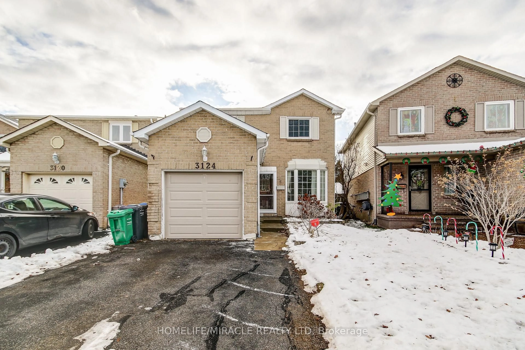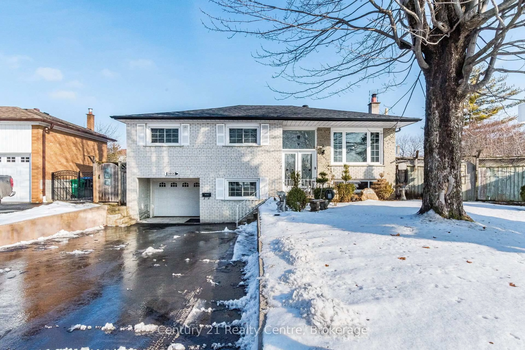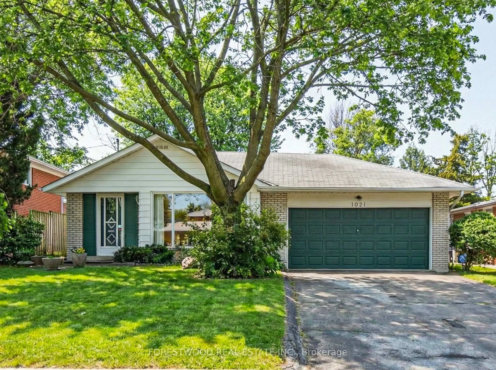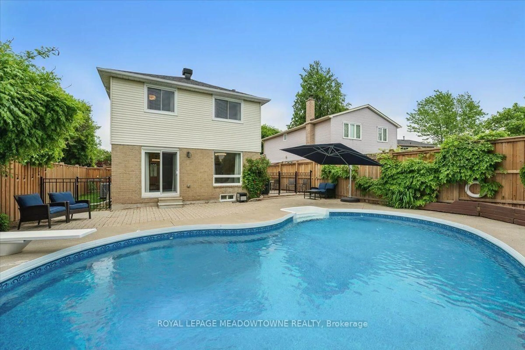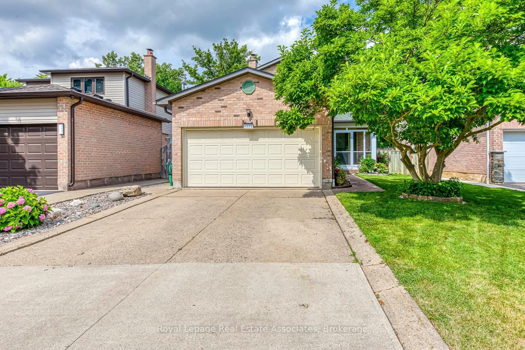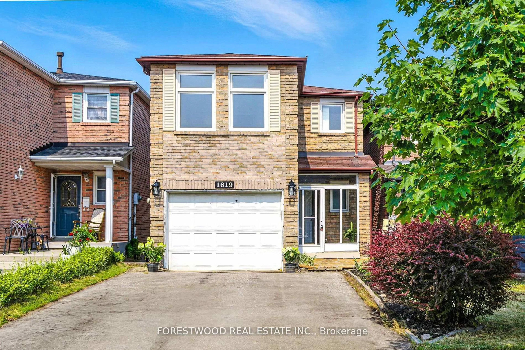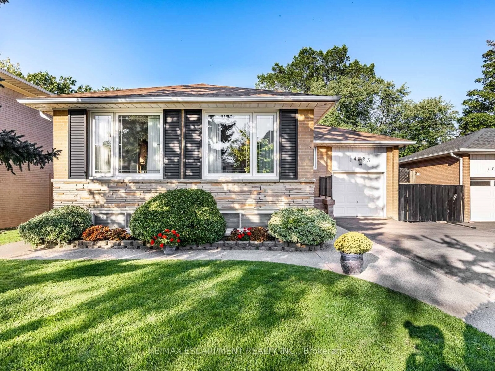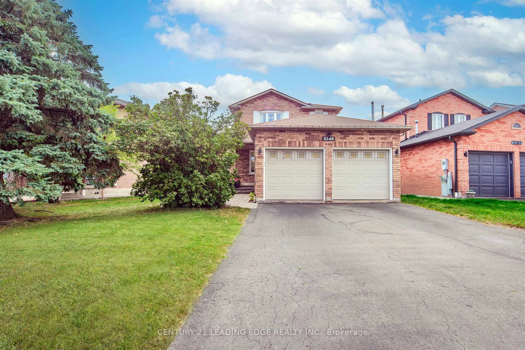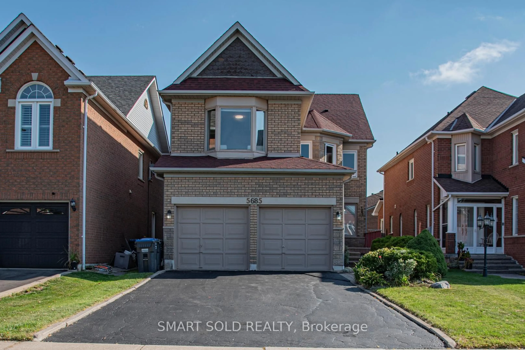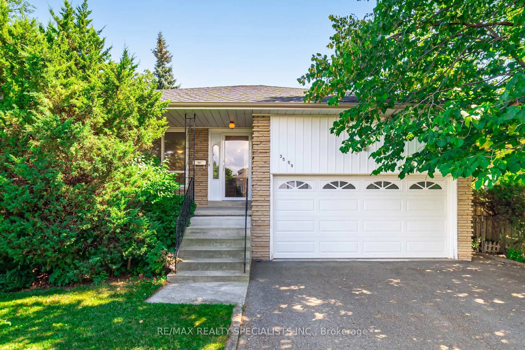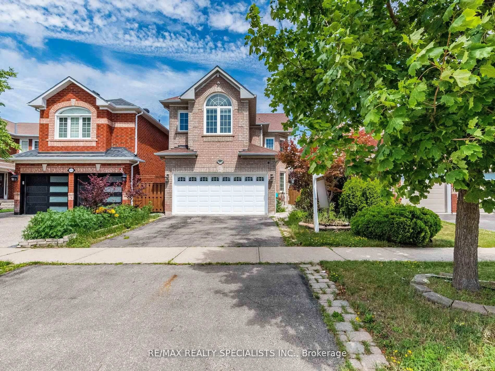2669 Inlake Crt, Mississauga, Ontario L5N 2A6
Contact us about this property
Highlights
Estimated valueThis is the price Wahi expects this property to sell for.
The calculation is powered by our Instant Home Value Estimate, which uses current market and property price trends to estimate your home’s value with a 90% accuracy rate.Not available
Price/Sqft$663/sqft
Monthly cost
Open Calculator
Description
Welcome to this truly unique front split-style residence in Prime West Meadowvale. Surrounded by picturesque parks, the scenic Wabukayne Trail, and the tranquil beauty of Lake Aquitaine, this fully renovated home offers the perfect balance of cottage-like serenity and an entertainer's retreat-ideal for growing families seeking space, character, and lifestyle. The home features 3 spacious bedrooms and a private family room that can easily function as an additional bedroom. Step outside to an exceptionally private backyard, framed by mature cedar trees and custom landscaping, complete with a hot tub and custom outdoor kitchen-your own personal oasis! Inside, enjoy a warm and inviting living room highlighted by soaring cathedral ceilings and a wood-burning fireplace. The finished basement offers ample storage, a charming office rich in character, and a sauna for ultimate relaxation. Ideally located just steps toSt. Elizabeth Seton Catholic School, plazas, and transit, and minutes to Erin Mills TownCentre, Credit Valley Hospital, and Meadowvale Town Centre. This exceptional home delivers a truly spectacular lifestyle in one of Mississauga's most vibrant neighbourhoods. *Some photos use ai renderings.
Property Details
Interior
Features
Main Floor
Living
6.76 x 4.22Cathedral Ceiling / Floor/Ceil Fireplace / Open Concept
Dining
3.99 x 3.09W/O To Deck / O/Looks Backyard / O/Looks Living
Kitchen
3.99 x 3.02Eat-In Kitchen / Porcelain Floor / Stainless Steel Appl
Exterior
Features
Parking
Garage spaces 1
Garage type Attached
Other parking spaces 2
Total parking spaces 3
Property History
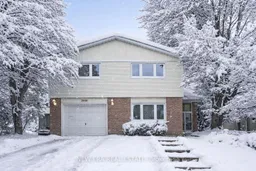 44
44