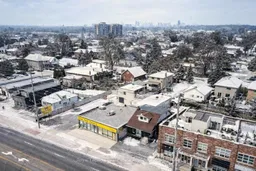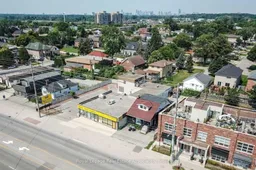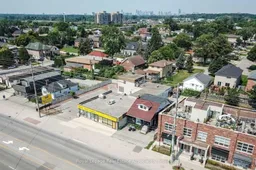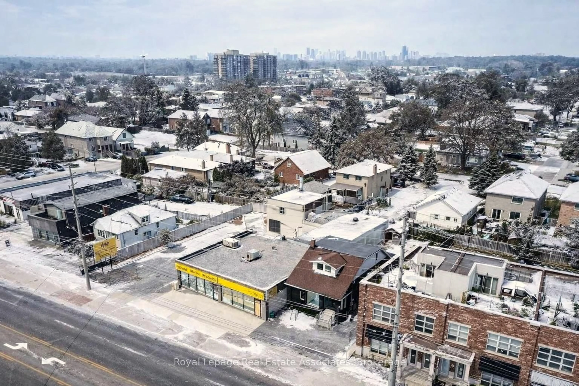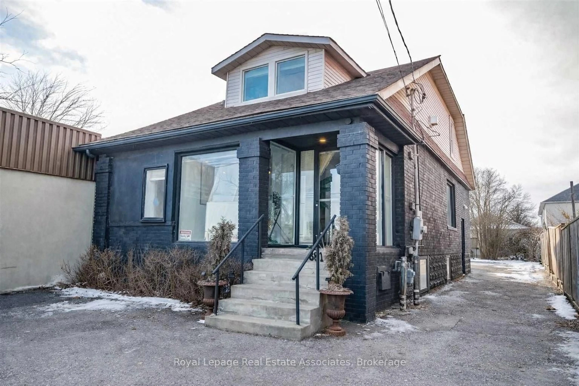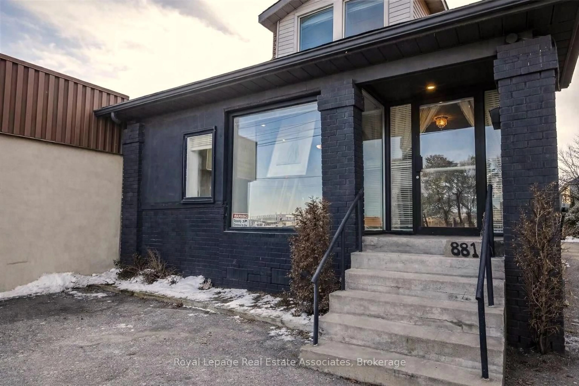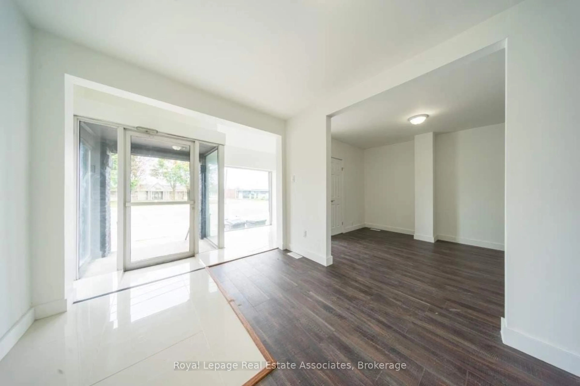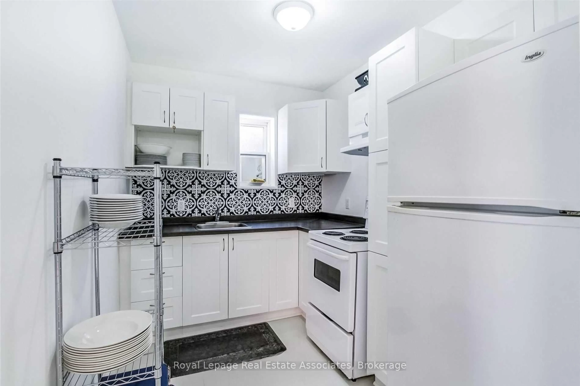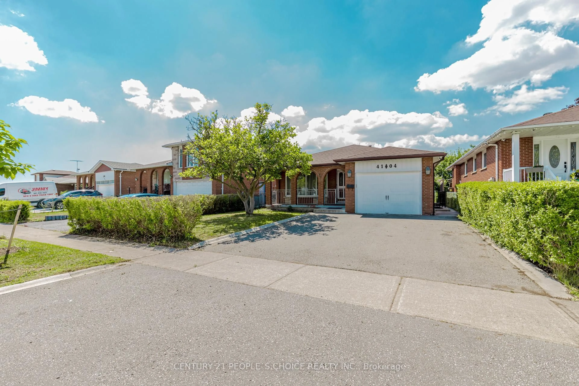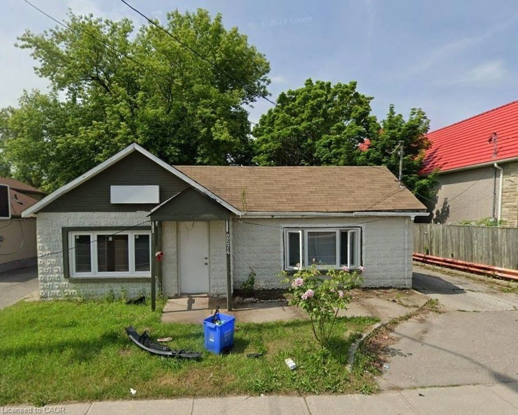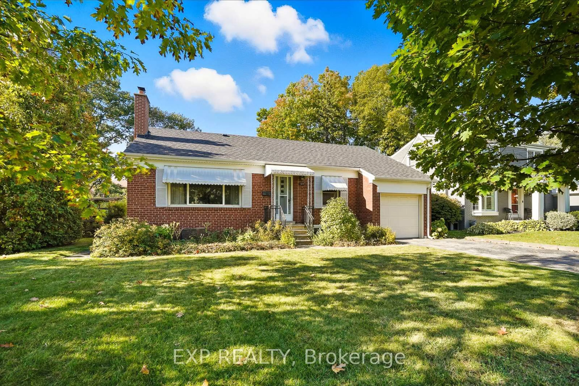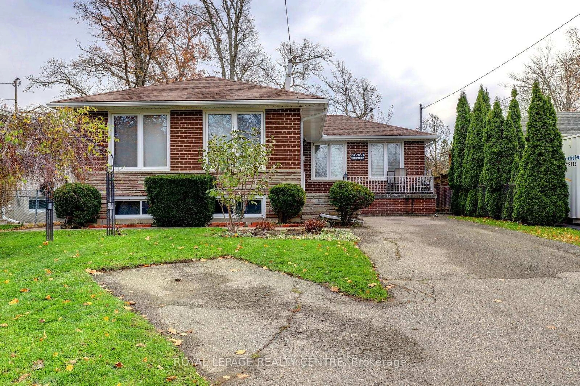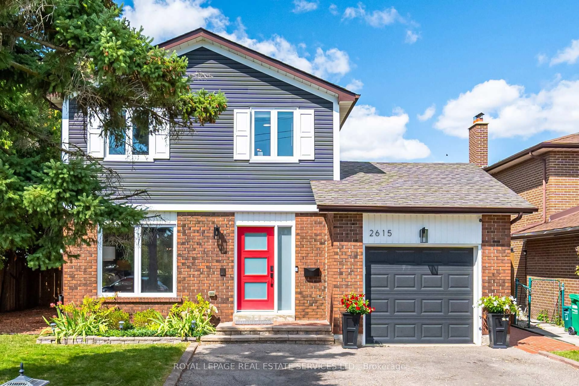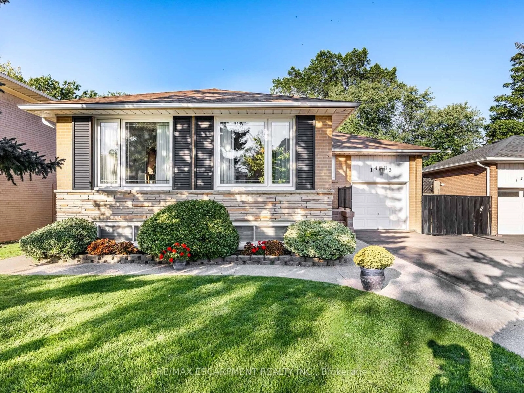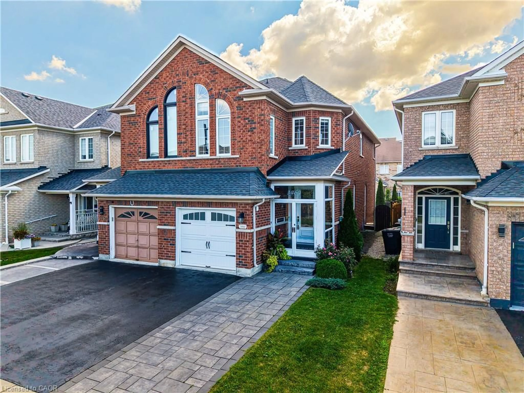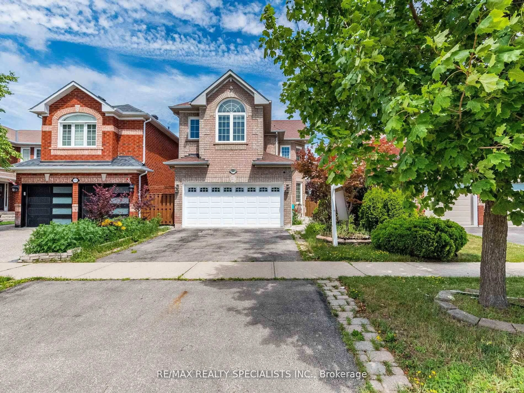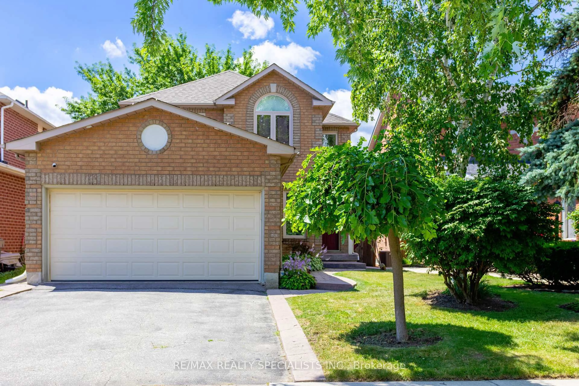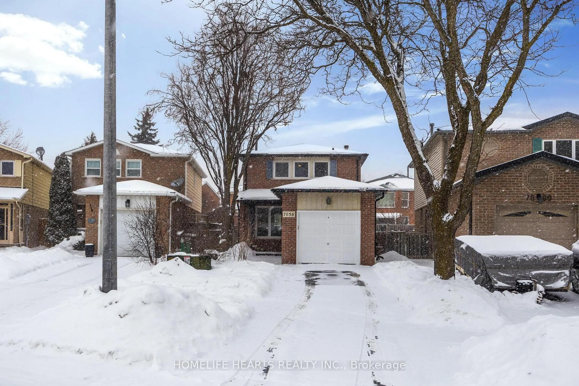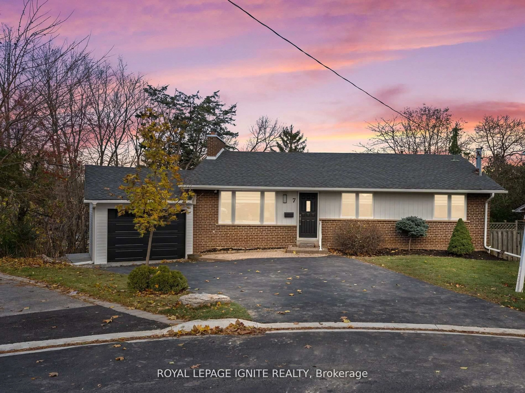881 Lakeshore Rd, Mississauga, Ontario L5E 1E2
Contact us about this property
Highlights
Estimated valueThis is the price Wahi expects this property to sell for.
The calculation is powered by our Instant Home Value Estimate, which uses current market and property price trends to estimate your home’s value with a 90% accuracy rate.Not available
Price/Sqft$1,023/sqft
Monthly cost
Open Calculator
Description
Mixed-use property with C4 zoning located along the Lakeshore corridor in Lakeview, Mississauga. Free-standing building offering a flexible layout suitable for end-users, investors, or live/work configurations. The main floor is configured for retail or office use with two additional rooms behind. The second floor contains a self-contained one-bedroom apartment, while the basement features a finished in-law suite with a separate entrance. The property allows for multiple potential income streams or a combination of commercial and residential use. Additional features include 8-10 parking spaces, updated roof, and newer furnace and A/C. Concept drawings are available for a future three-storey mixed-use redevelopment, subject to zoning and approvals. Prominent exposure along Lakeshore Road East, positioned across from established businesses and within close proximity to Port Credit and the Lakeview Village waterfront redevelopment. Convenient access to transit routes, major roads, and surrounding neighbourhood amenities. Includes 2 fridges and 2 stoves. Power of sale. Property sold as is, where is.
Property Details
Interior
Features
Exterior
Features
Parking
Garage spaces -
Garage type -
Total parking spaces 8
Property History
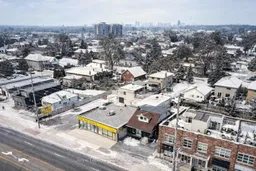 15
15