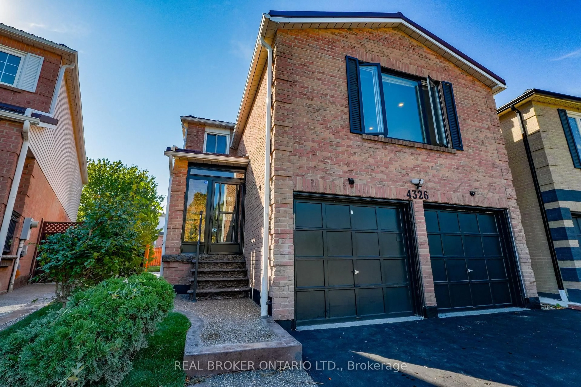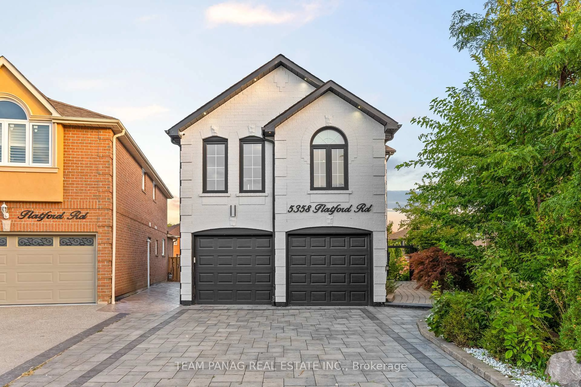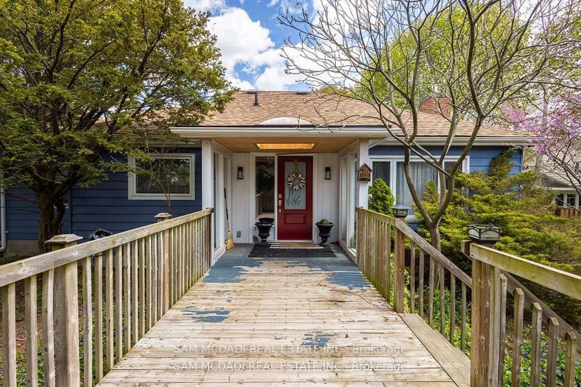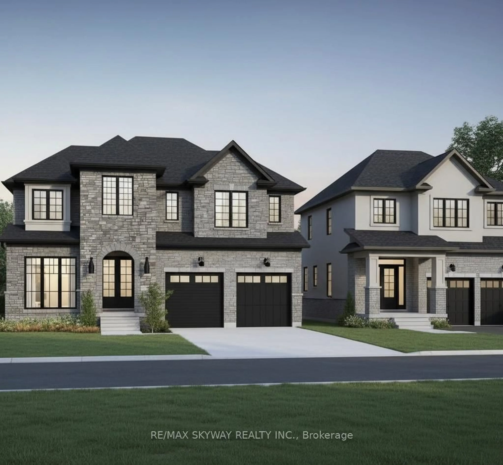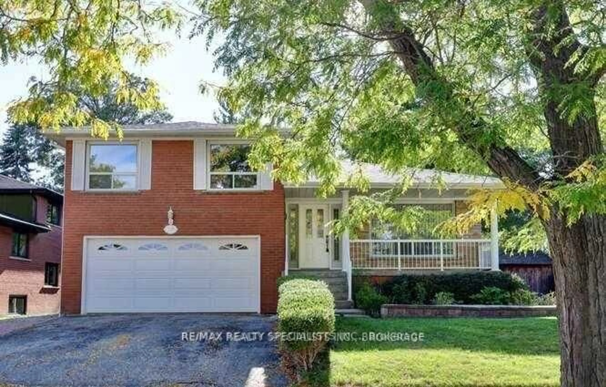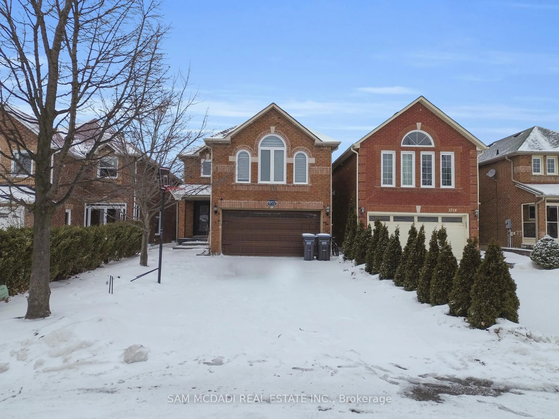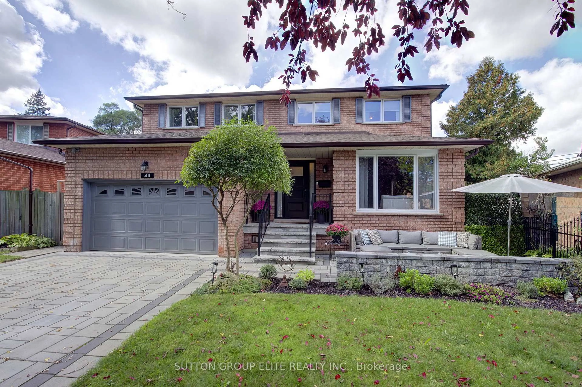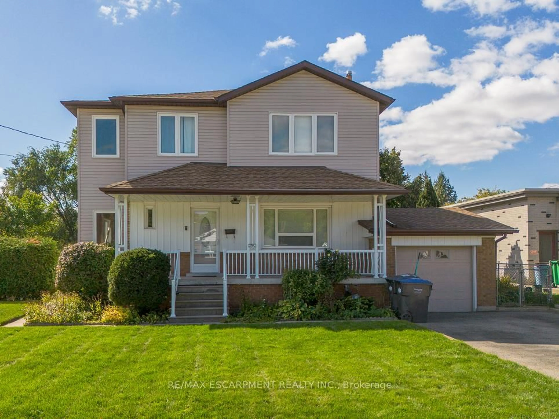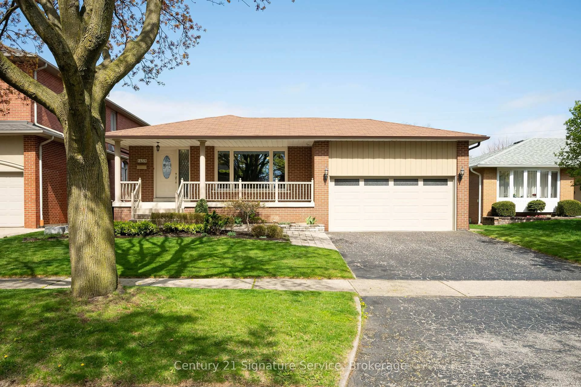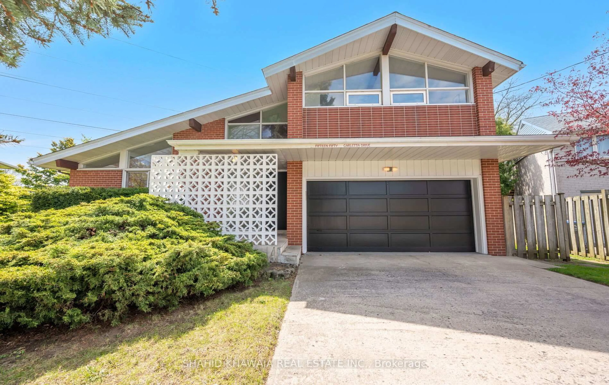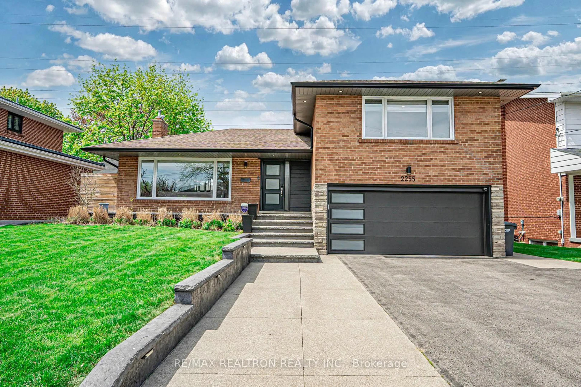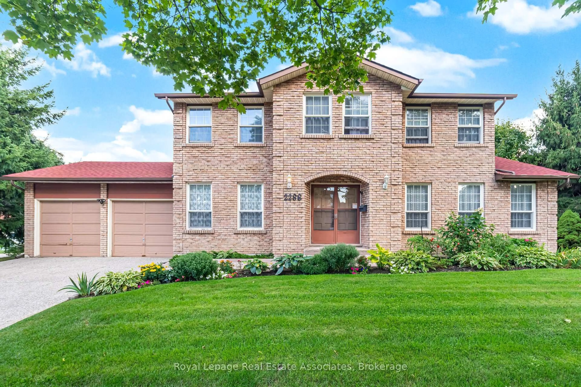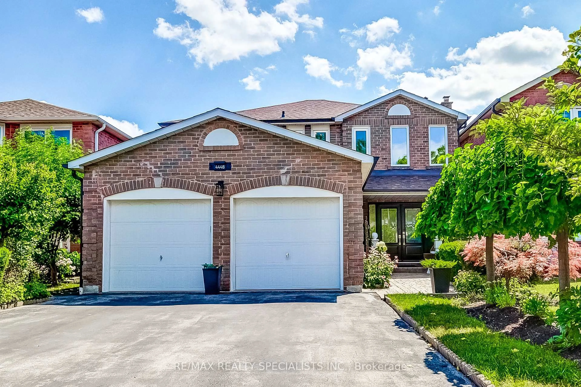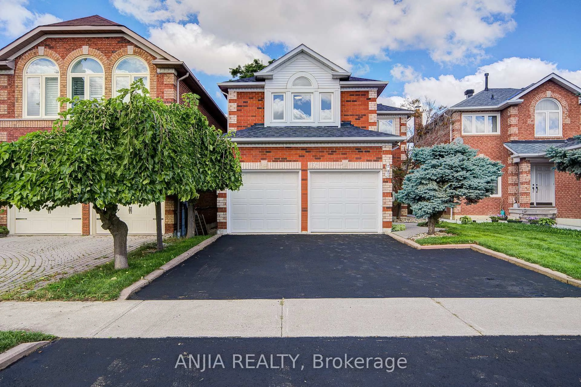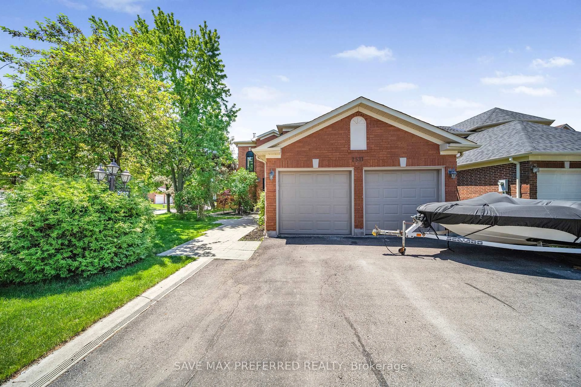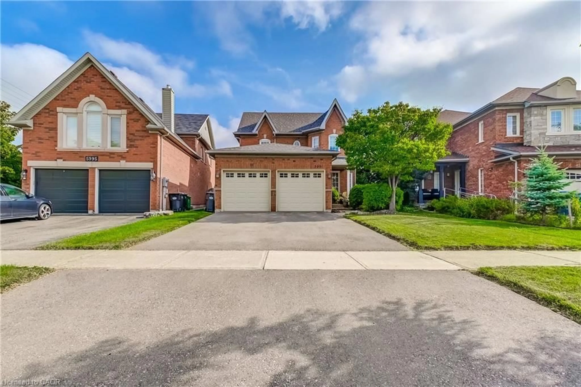This lovely detached 4-bedroom, 3-bathroom back split offers an open-concept main floor connecting the kitchen, living, and dining areas seamlessly. Hardwood floors flow throughout, and the spacious finished basement with a 4-piece bath adds plenty of versatile living space. The fenced backyard is a rare find, stretching nearly 200 feet deep. It's perfect for entertaining, evenings around the fire pit, or a play area for the kids. An added bonus is the garage, newly built in 2018 with permits for peace of mind, plus a 2018 existing survey. Situated in the popular lakeview community area just across the Toronto border line, this home puts you minutes from the from the lake, close to the GO Train, excellent schools, shops, and restaurants, all with the advantage of paying only one land transfer tax.
Inclusions: Existing SS Fridge, Built-In Cooktop, SS Built-In Dishwasher, SS Built-In Oven, SS Microwave, Washer and Dryer, Window Blinds, Electric Light Fixtures. Gas Burner and Equipment, Central Air Conditioning, Gazebo, Firepit and Wood, Playground Set, Freezer in the Basement.
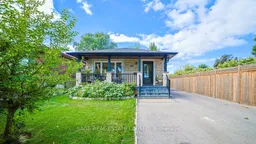 45
45

