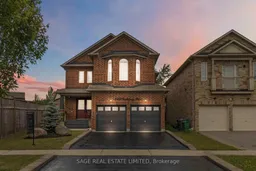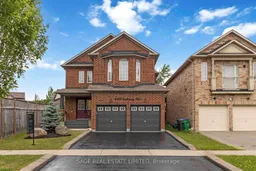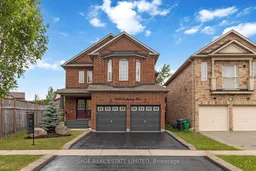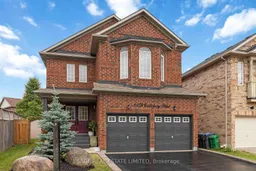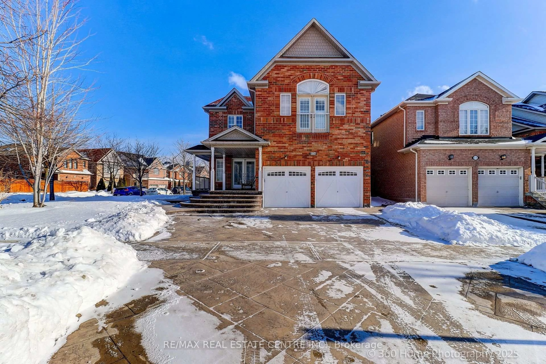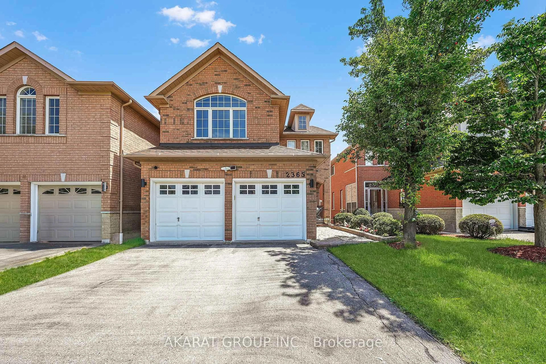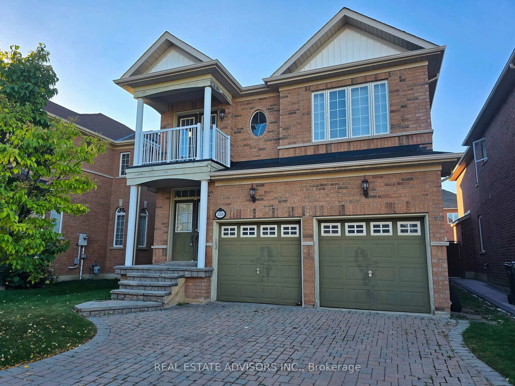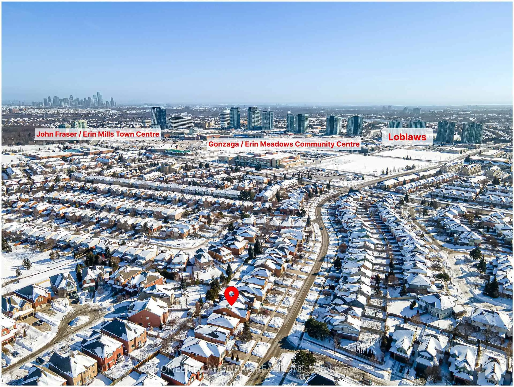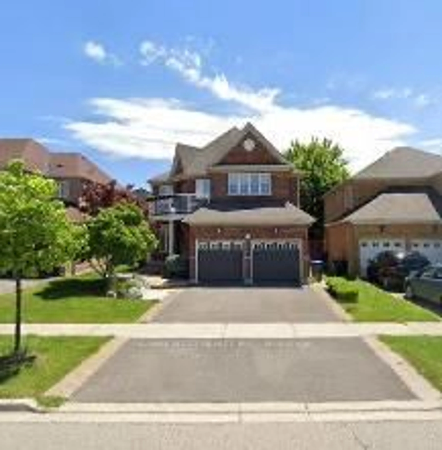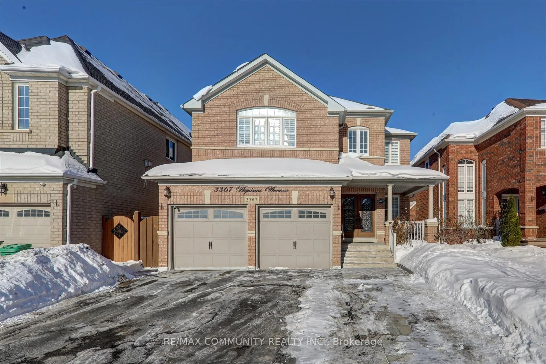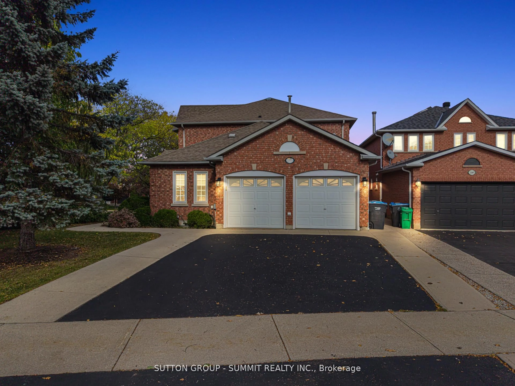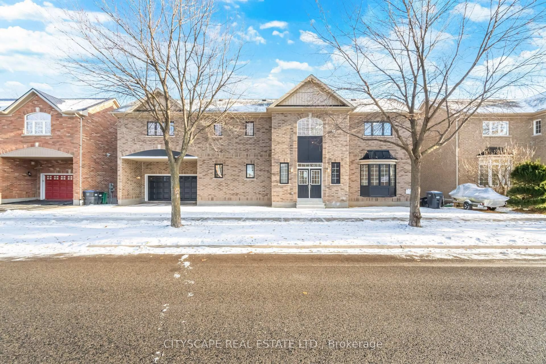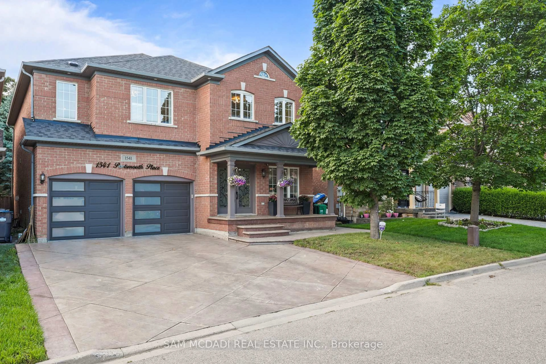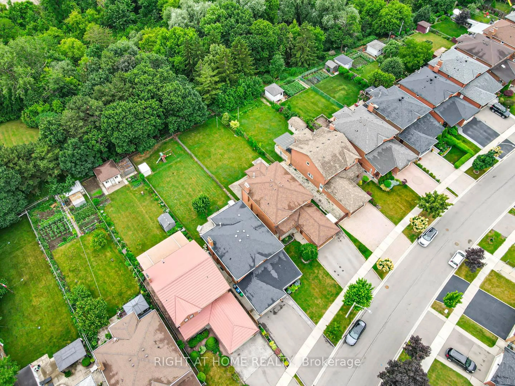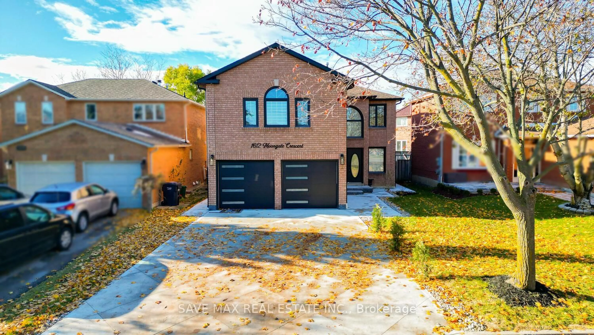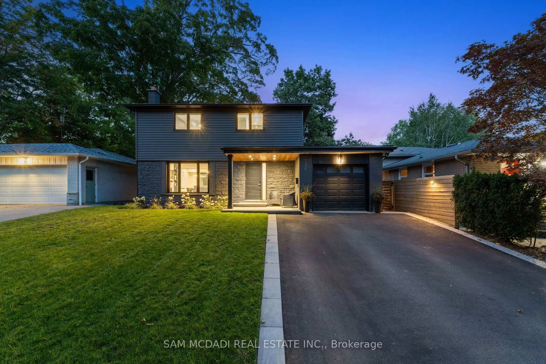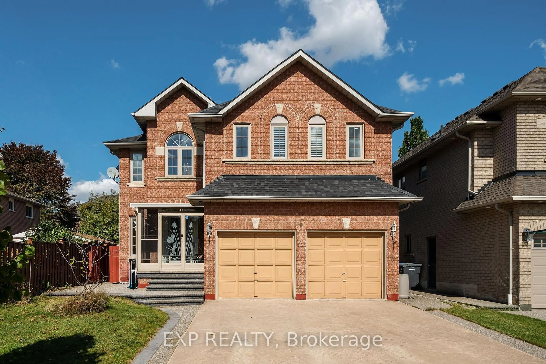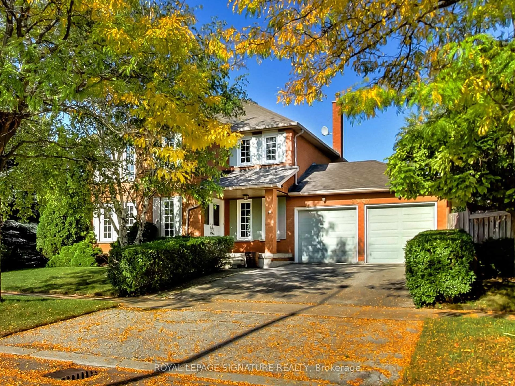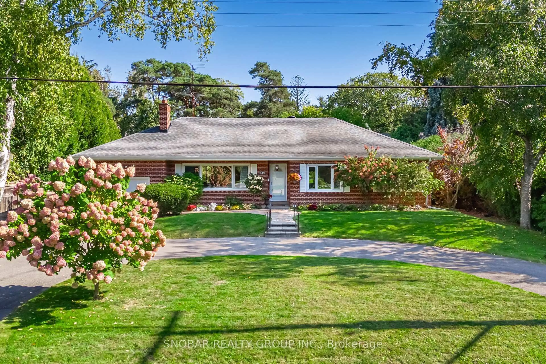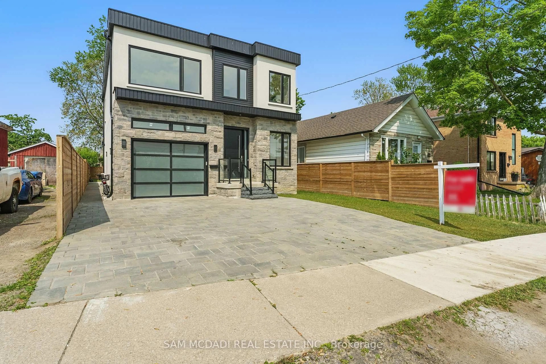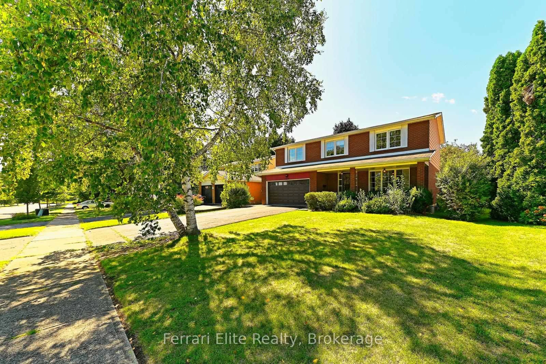Your Castlebury Awaits. Meticulously updated and cared for by its original owners, this spacious 4-bedroom, 4-bathroom detached home sits on a generously sized lot that dreams are made of. Think lush gardens, backyard barbecues, or even big enough for a future pool perhaps. Inside, the layout flows effortlessly from one generous space to the next, offering comfort, warmth, and room to grow. The eat-in kitchen is the heart of the home, bright, inviting, andfilled with love (and delicious meals), with large windows framing views of the beautiful backyard. Downstairs, the finished basement adds incredible flexibility with a second kitchen and 3 possible bedrooms, perfect for a multigenerational household, a private in-law or nanny suite, or simply extra space to work, play, or unwind. Recent updates include fresh paint, new baseboards, and stylish flooring throughout, creating a modern feel while preserving the comfort of a long-loved home. New Deck in backyard, and newly sealed driveway. Tucked into a quiet, family-friendly neighbourhood, you're surrounded by excellent schools, parks, and great amenities. With easy access to Hwy 403, Square One, Heartland Town Centre, and convenient public transit options via MiWay and GO, everything you need is just minutes away. This home has been filled with love and it's ready to welcome its next chapter.
Inclusions: All Existing Appliances Including New Refrigerator (Main Floor 2025), Stove/Oven (x2),Dishwasher, New B/I Microwave (Main Floor 2025), Refrigerator (Lower Level), B/I Microwave(Lower Level) Washer Dryer (2024). Furnace, Central Air Conditioner, Existing Electric LightFixtures, Existing Window Coverings.
