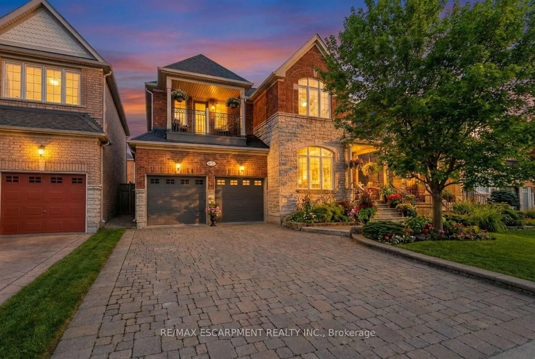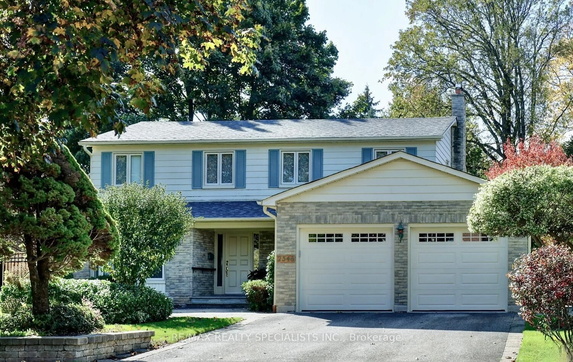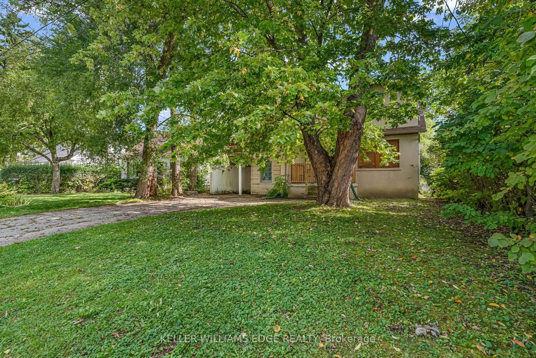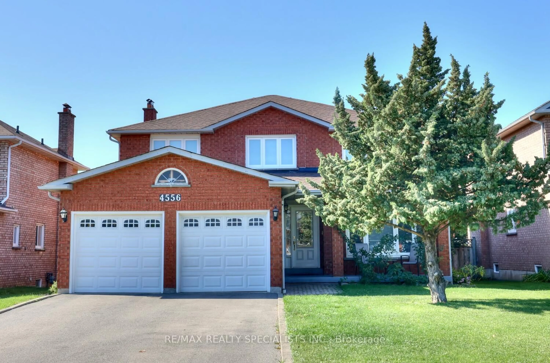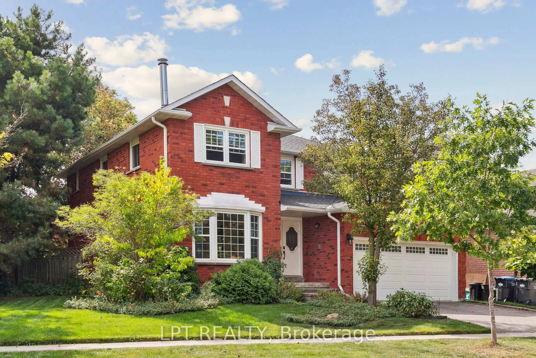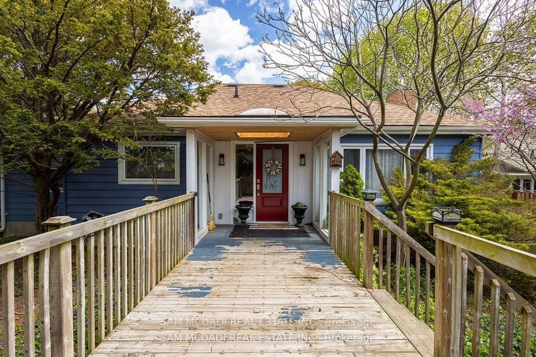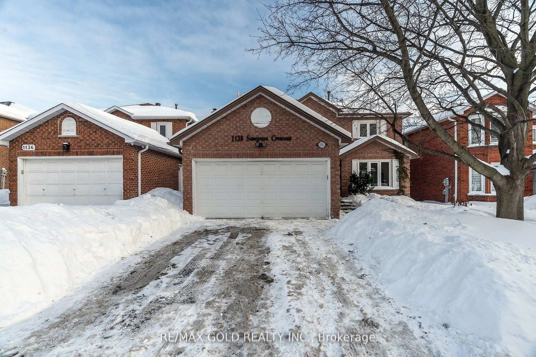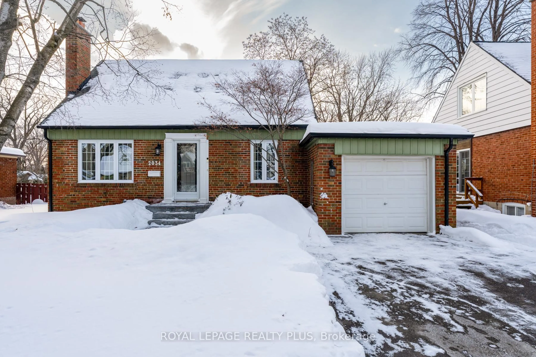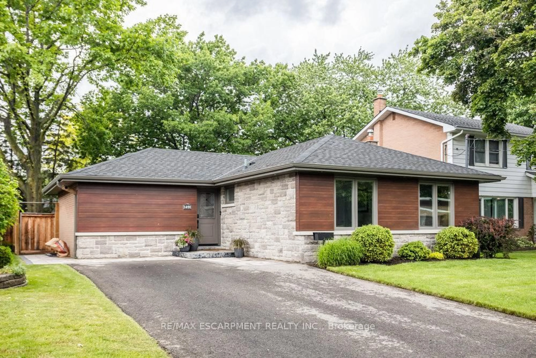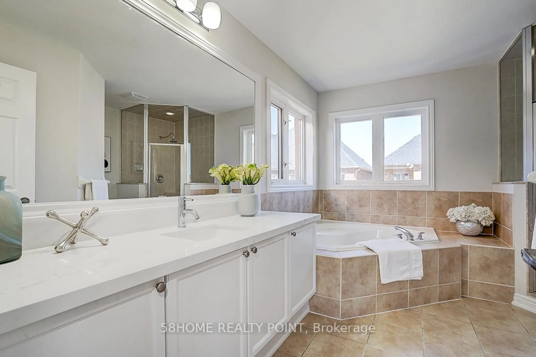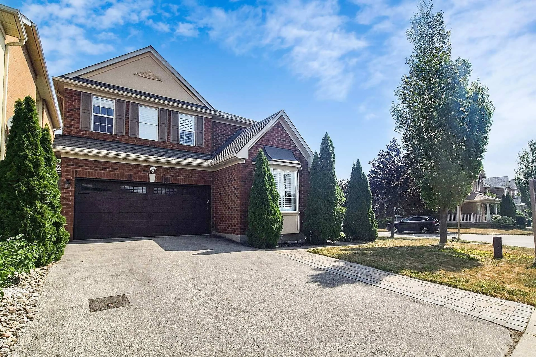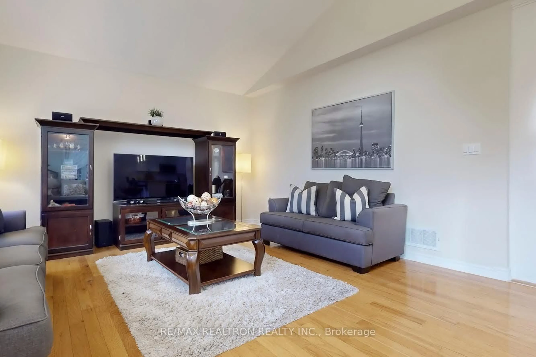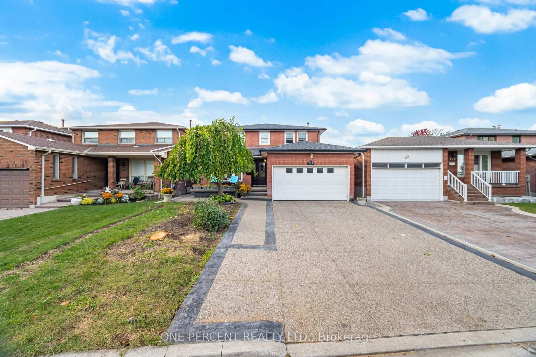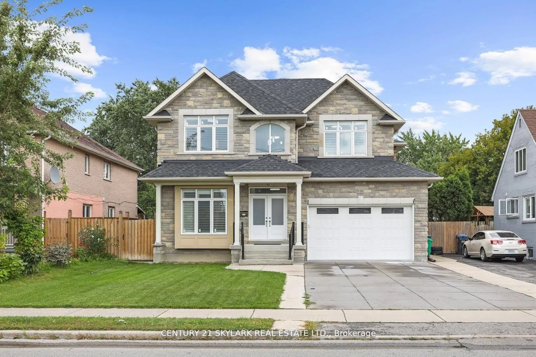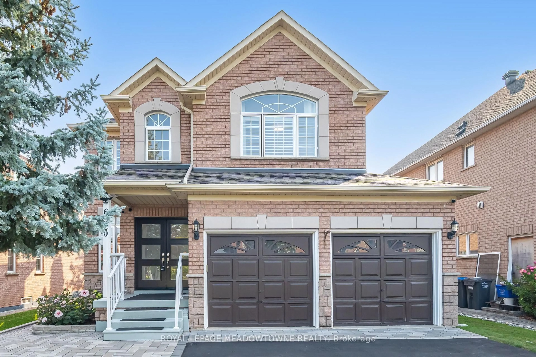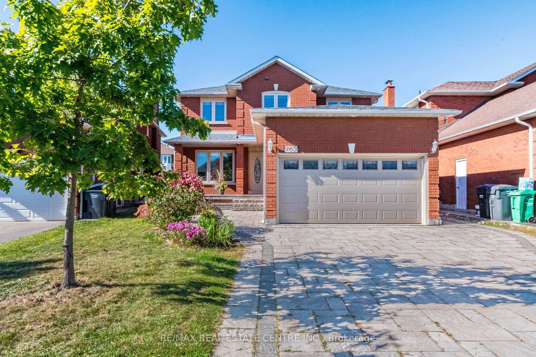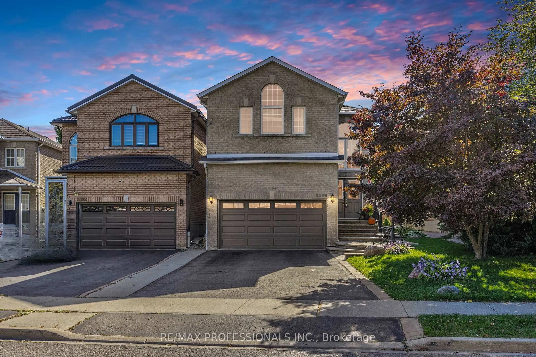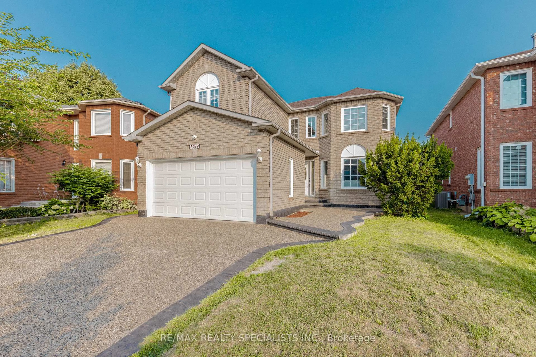Welcome to this beautiful detached home in the highly sought-after Churchill Meadows community of Mississauga! Meticulously maintained, this 4-bedroom residence offers a spacious layout with a large foyer, elegant hardwood and porcelain floors on the main level, 9' Ceiling on main level, and a combined living and dining room perfect for gatherings. The generous family room features a cozy gas fireplace, while the upgraded kitchen boasts Maytag stainless steel appliances, quartz countertops with a breakfast bar, an elegant ceramic backsplash, and extended maple cabinetry. The adjoining breakfast area opens to a large stamped concrete patio - ideal for entertaining family and friends.The main floor also includes a convenient laundry room with cabinets and direct access to the garage. Upstairs, oak stairs lead to a bright second level with durable, 72-hour water-resistant laminate flooring throughout. The spacious primary suite offers a 5-piece ensuite with a glass shower and a large walk-in closet. The second bedroom includes a walkout balcony, perfect for enjoying your morning coffee, while the additional bedrooms are generously sized.This carpet-free home combines style, comfort, and functionality. Prime location just minutes from Highways 403, 407, and 401, Erin Mills Town Centre, shops, top-rated schools, parks, walking trails, restaurants, cinemas, MiWay transit, Streetsville GO, and the Winston Churchill GO Bus Terminal. Updates: Roof (2025), Attic Insulation R60 (2021), Air Conditioner (2021), Hot Water Tank - Owned (2019), and professionally installed Protective Security Window Film on all main-floor windows and doors (2025).
Inclusions: Stainless Steel Fridge, SS Stove, SS Built-In Dishwasher, SS Built-In Microwave, Washer, Dryer, All window shutters, Roller shades, all electric light fixtures, 2 Garage Door Openers and Shed.
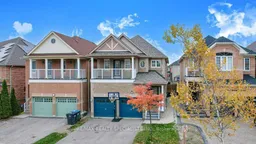 38
38

