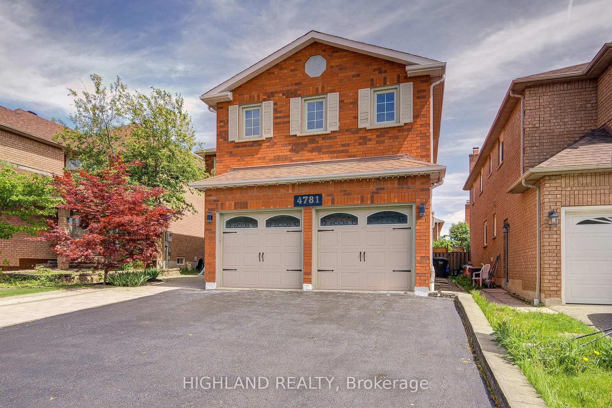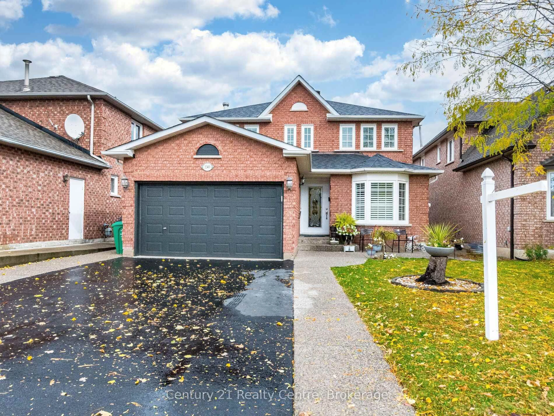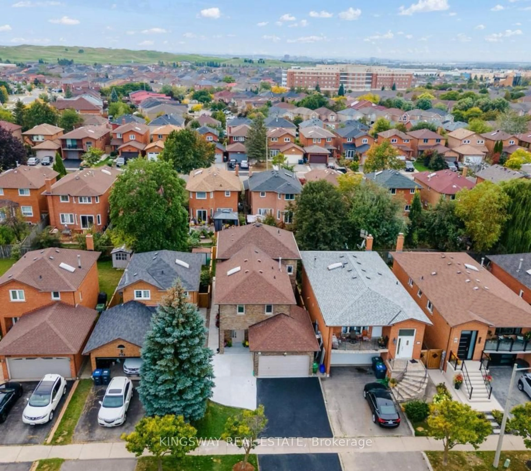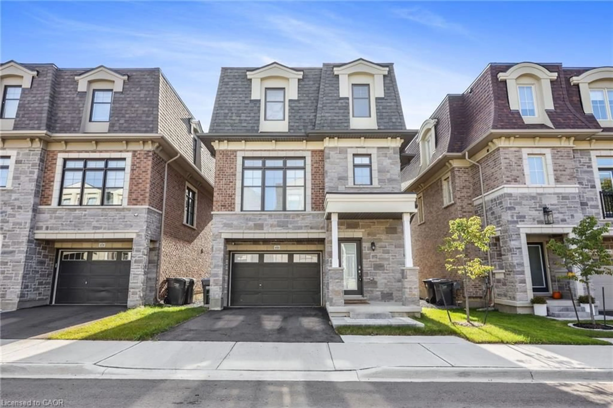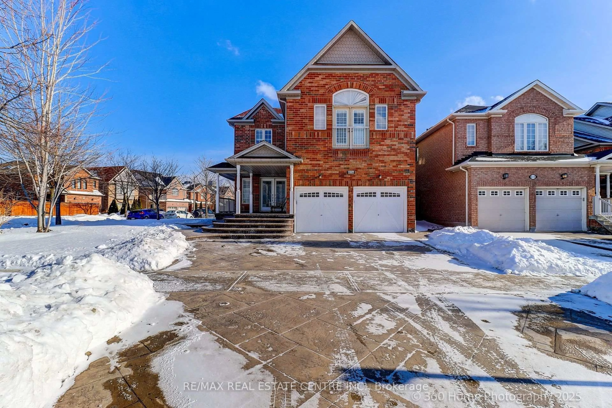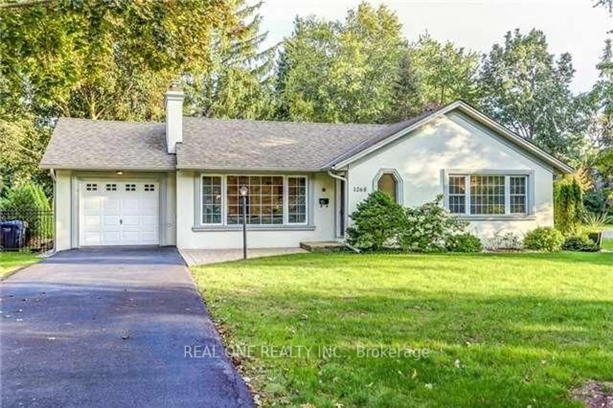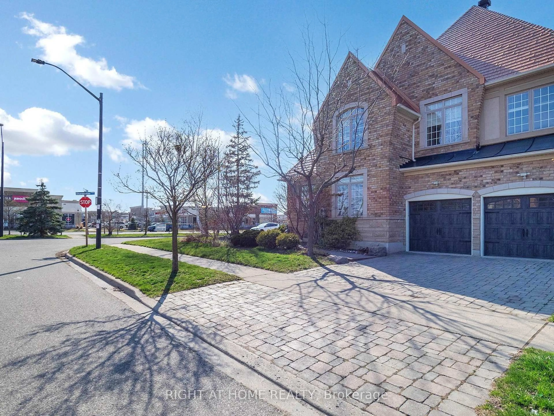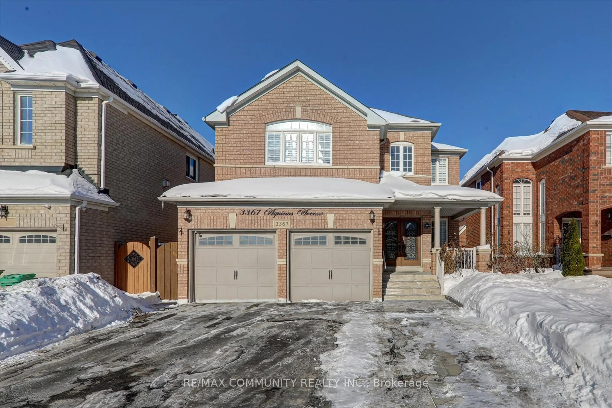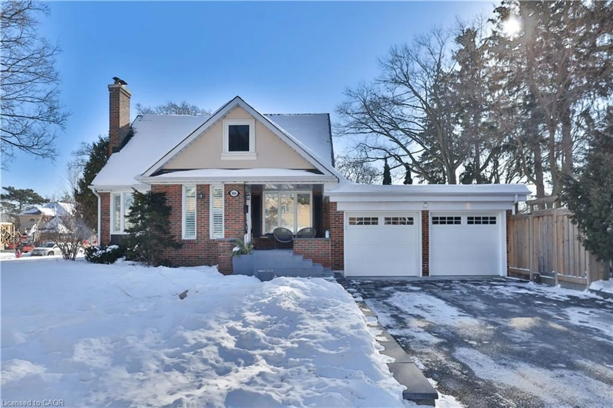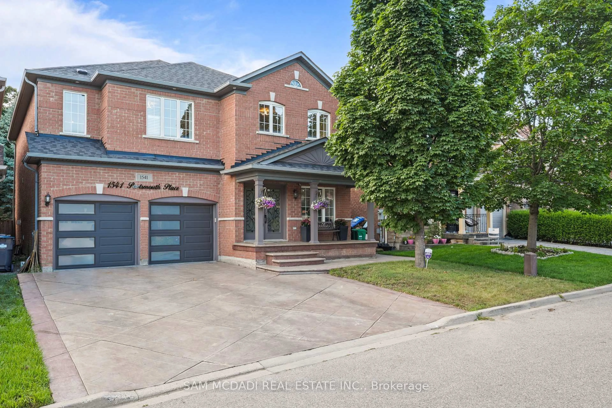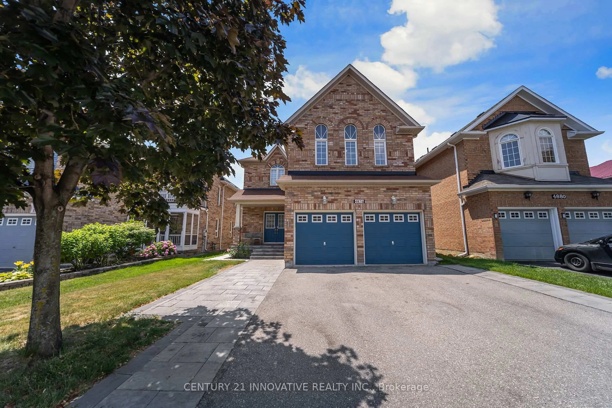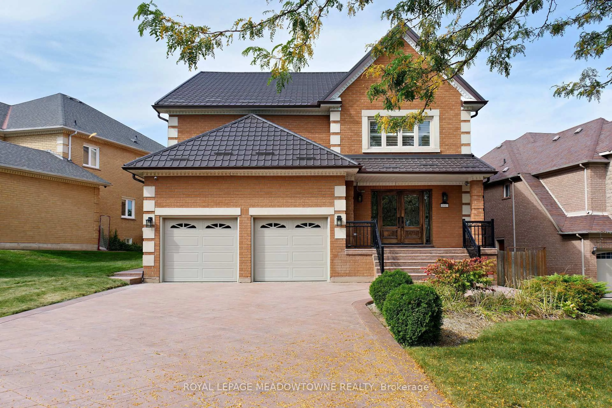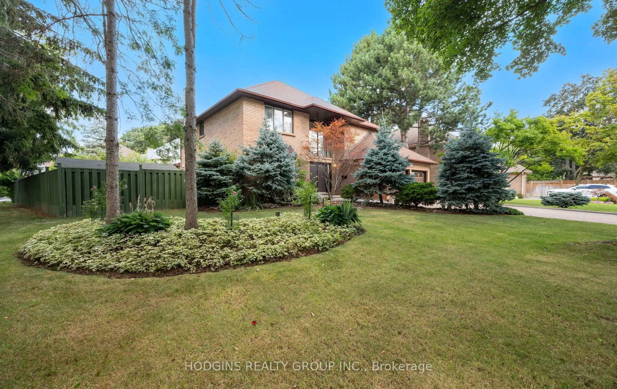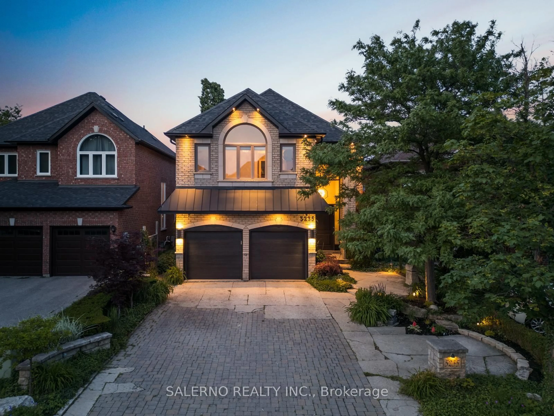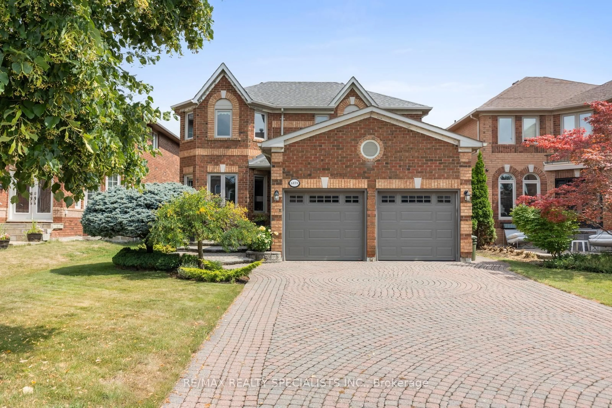<<< Prime Location! Gorgeous Home in High Demand Neighborhood, Shows 10+++ <<< OVER 3000 sq.ft. Original Owner>>> Very Well Maintained Home. Evenly layout floor plan and Good Size Lot. Unique Designed High Ceiling Bonus Room Can Be the 5th Bedroom or Entertainment Room or Large Home Office, as per Builders Floor Plan. Lots Of Character with Picture Windows. Modern Layout! Large Kitchen with Breakfast area and Ample Kitchen Cabinetry. <<< Primary Bedroom W/5 PC Ensuite Bath & features Large Sitting Area for your to Enjoy, 2nd, 3rd, 4th bedrooms All features Large Closet & Large Windows, Main Floor Laundry With Inside Access from Garage, Unspoiled Full Basement features Large Cold Room . <<< Great Neighborhood, Close To All Amenities, Steps To Park, Schools, Groceries, Public Transport & One Bus to Go Station*** Great Home in High Demand Family Neighborhood. Don't Miss Out! Must See!
Inclusions: All Electrical Light Fixtures, Window Coverings, Fridge Stove, Clothes Washer, Clothes Dryer, Central Air-Conditioning, Garage Door Opener with Remotes, Roof and AC under 10 years, Fully Fenced Yard.
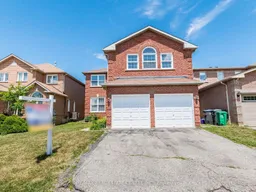 50
50

