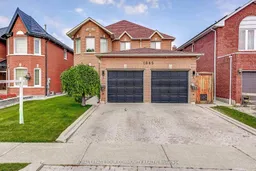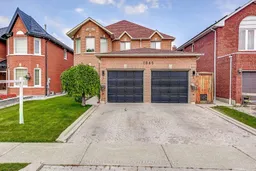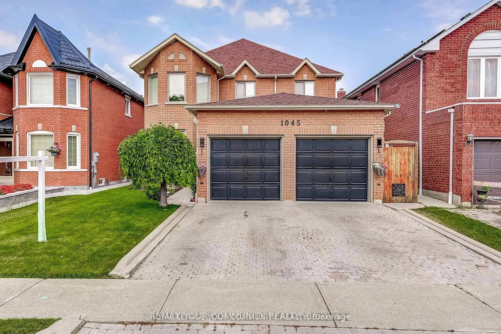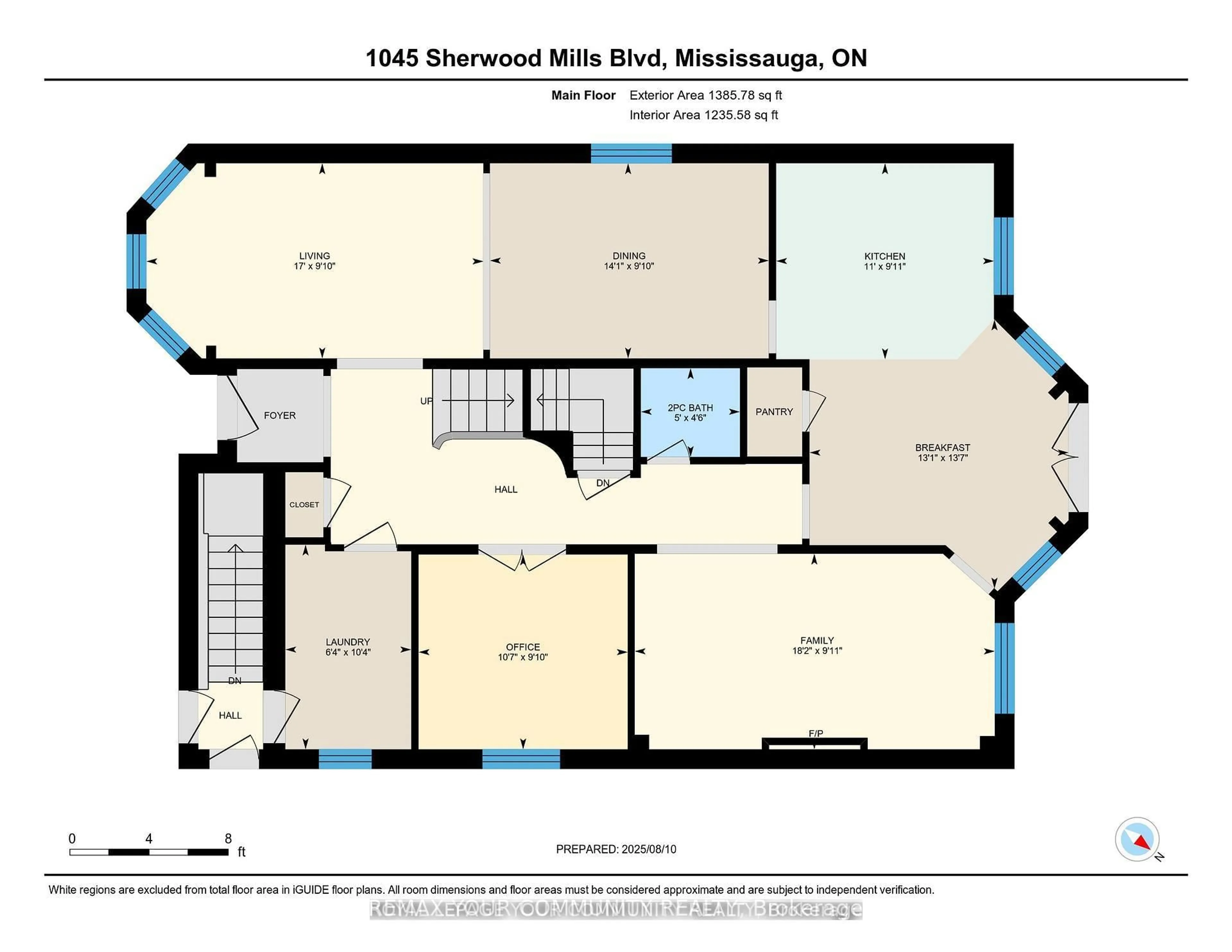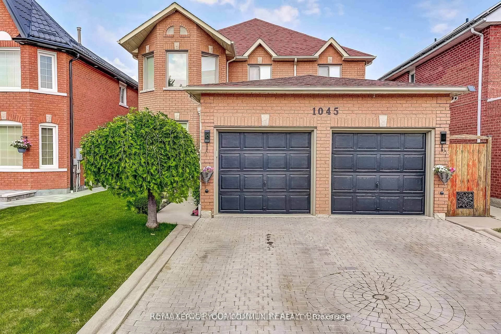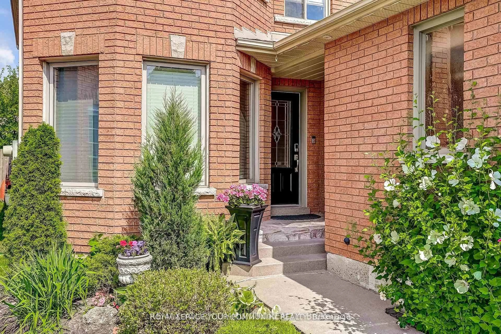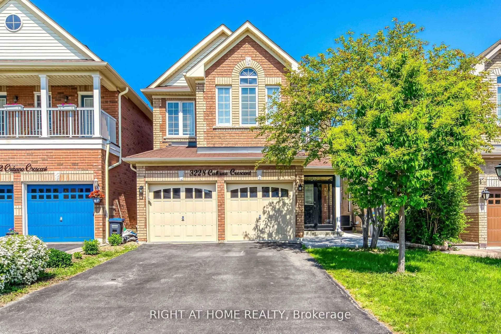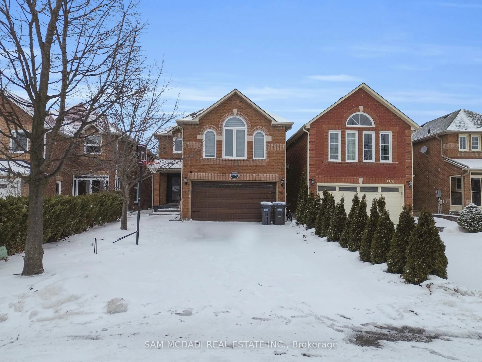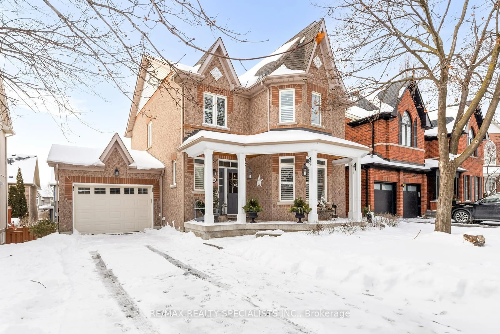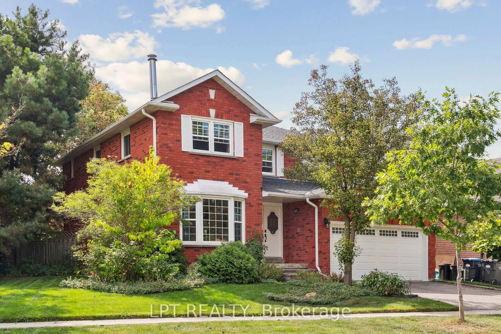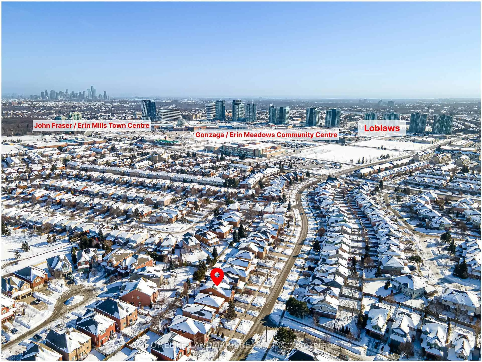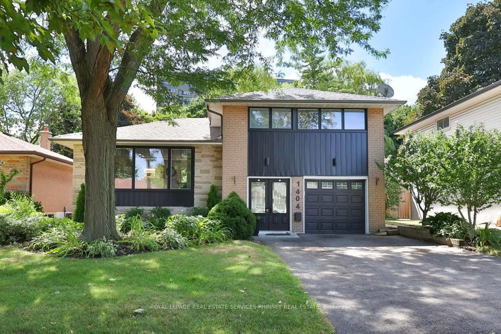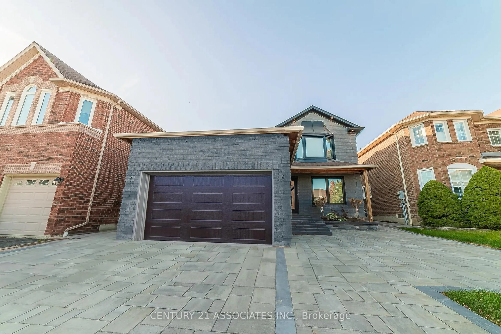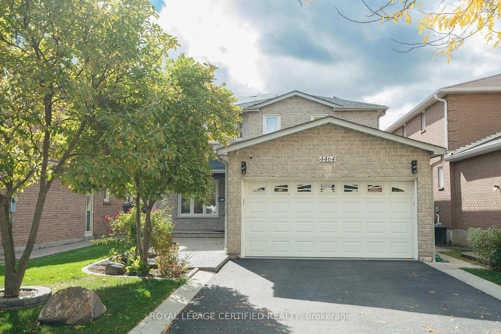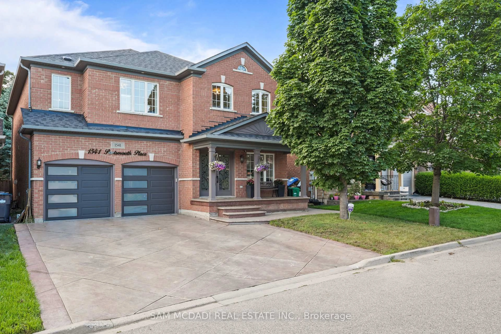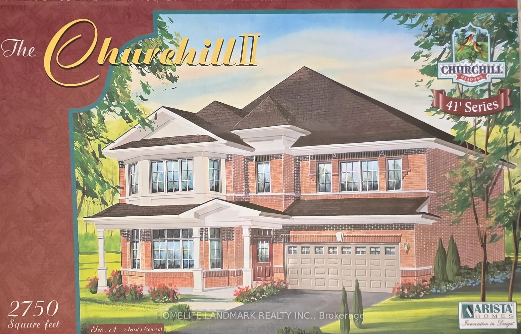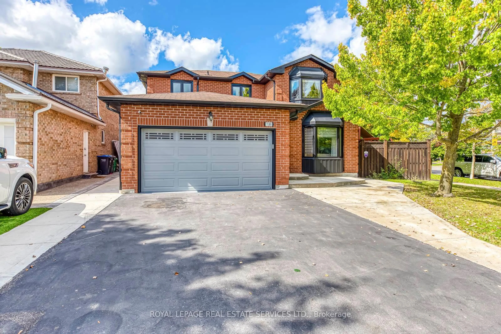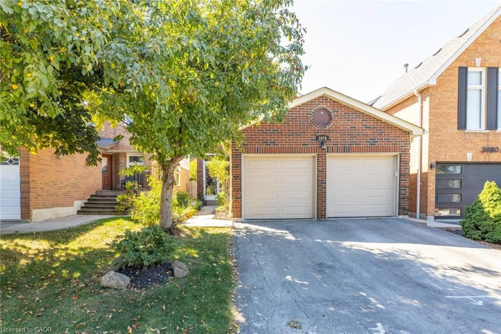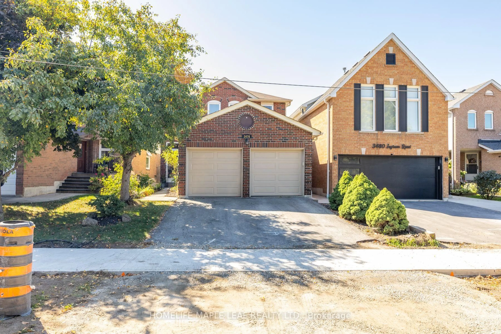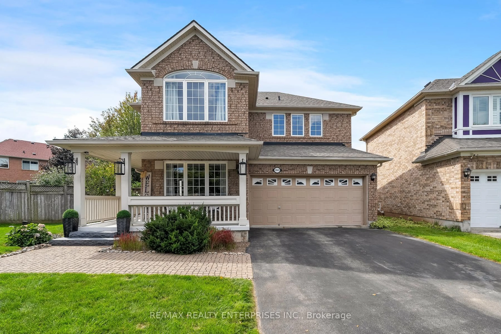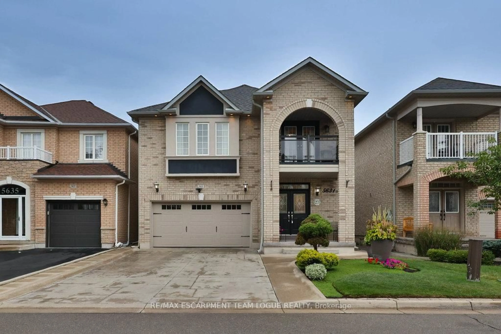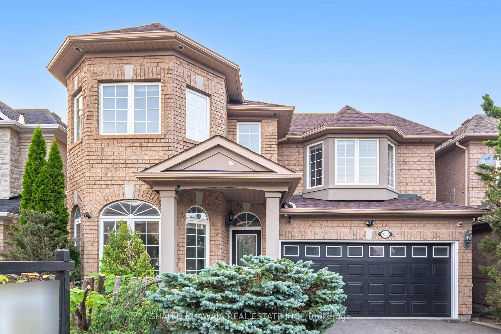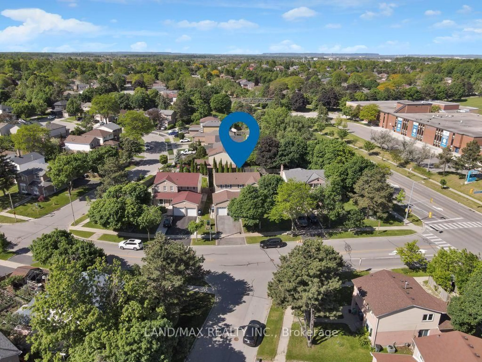1045 Sherwood Mills Blvd, Mississauga, Ontario L5V 1R3
Contact us about this property
Highlights
Estimated valueThis is the price Wahi expects this property to sell for.
The calculation is powered by our Instant Home Value Estimate, which uses current market and property price trends to estimate your home’s value with a 90% accuracy rate.Not available
Price/Sqft$513/sqft
Monthly cost
Open Calculator
Description
Welcome to this beautifully maintained detached 4 bedroom home in the highly sought-after East Credit Community! Situated in a prime location with access to top-rated schools, parks, and a mosque just steps away, plus convenient access to major roads and highways for easy commuting. This spacious 4-bedroom, 4-bathroom home features a Large renovated Kitchen (17) with a large eating area, spacious living room with wood fireplace, main floor den/office with french doors. Main floor laundry has access to garage and basement. The finished basement with a separate entrance offers additional livings space, a *sauna* to relax in, and endless possibilities. Original Owner took lovingly cared for over the years, with updates including: **roof (2014)**, partial **window replacement (2017)**, and **in-ground lawn sprinklers** in both front and back yards with easy maintenance. Don't miss this opportunity to live in a prestigious neighbourhood surrounded by amenities, green spaces, and excellent Schools!
Property Details
Interior
Features
Main Floor
Breakfast
4.14 x 3.99Tile Floor / Combined W/Kitchen / W/O To Patio
Family
3.01 x 5.54Parquet Floor / Pot Lights / Fireplace
Office
3.0 x 3.22Parquet Floor / French Doors
Laundry
3.15 x 1.94Access To Garage
Exterior
Features
Parking
Garage spaces 2
Garage type Built-In
Other parking spaces 3
Total parking spaces 5
Property History
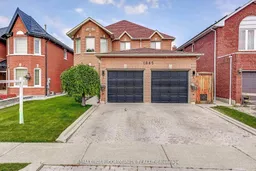 49
49