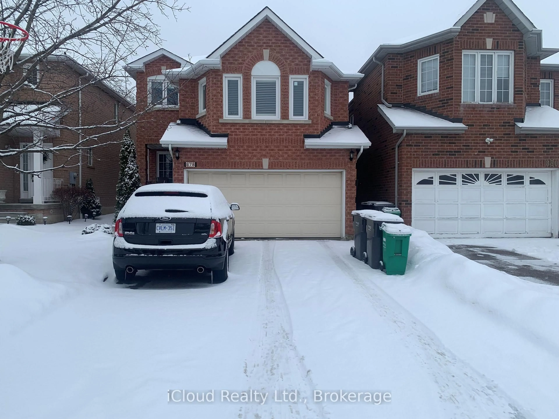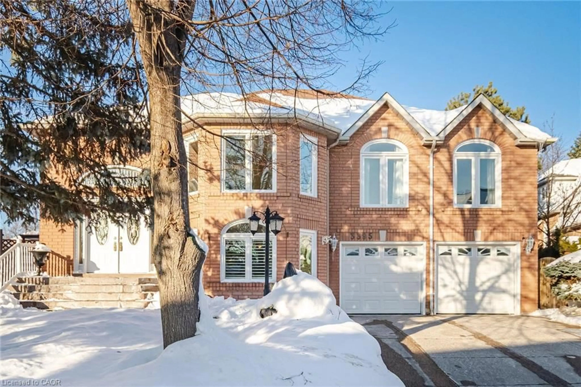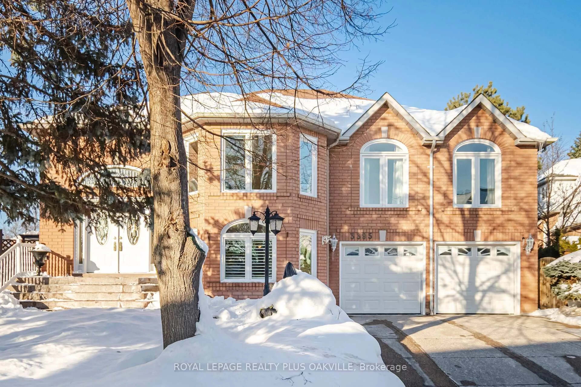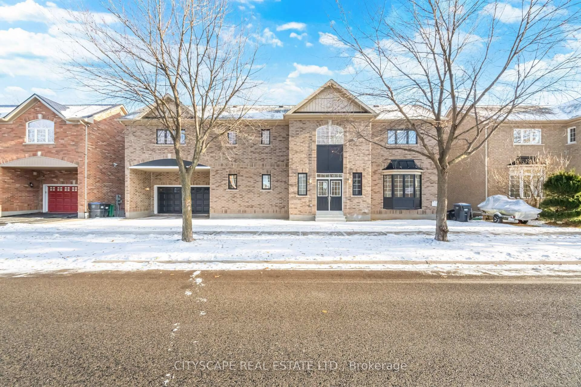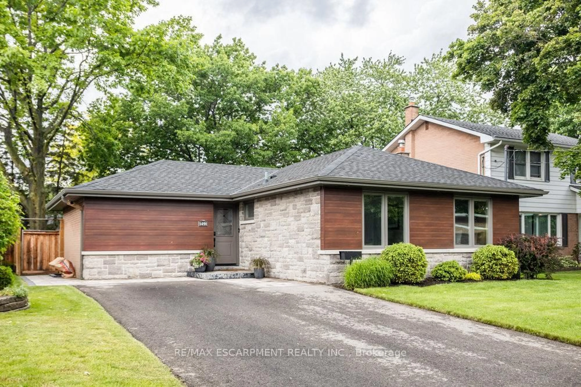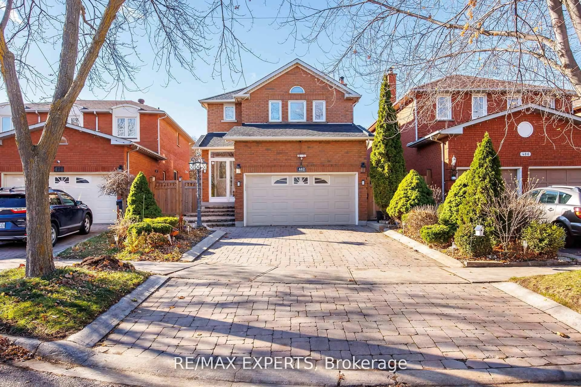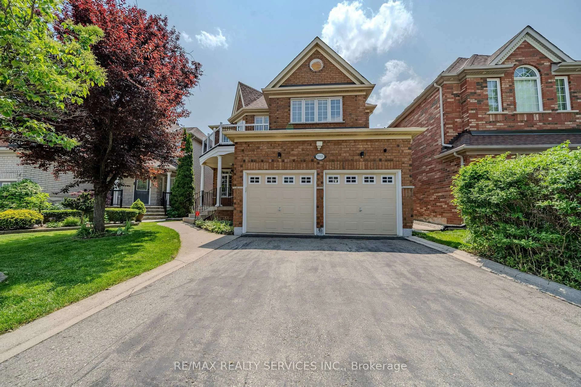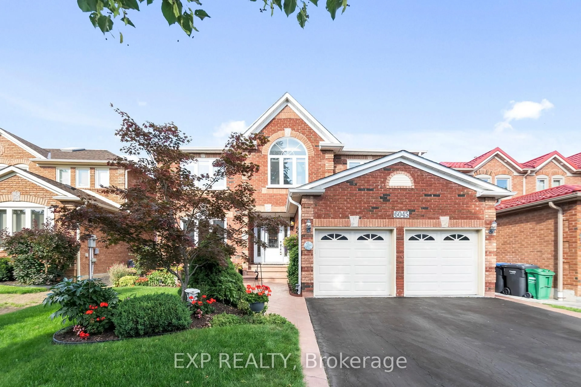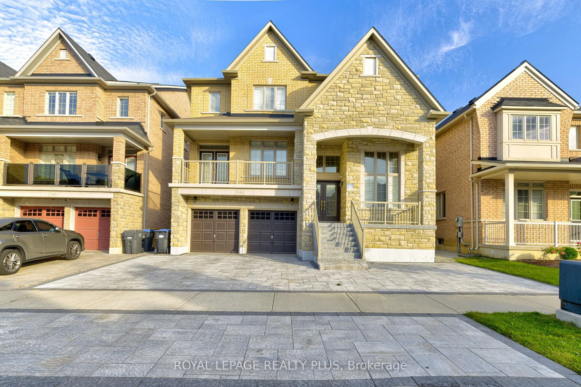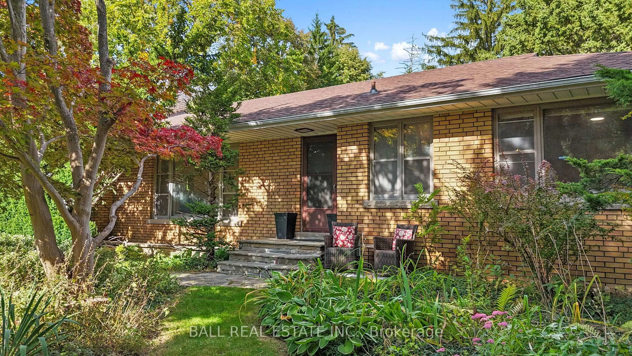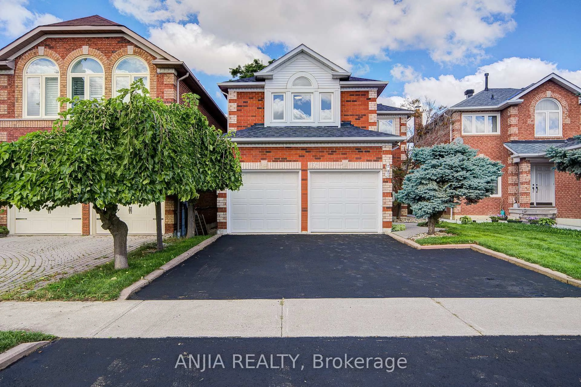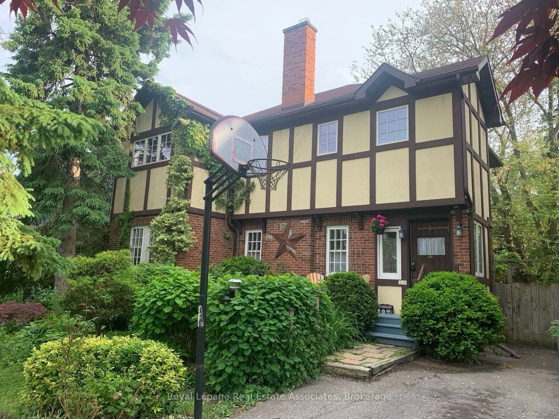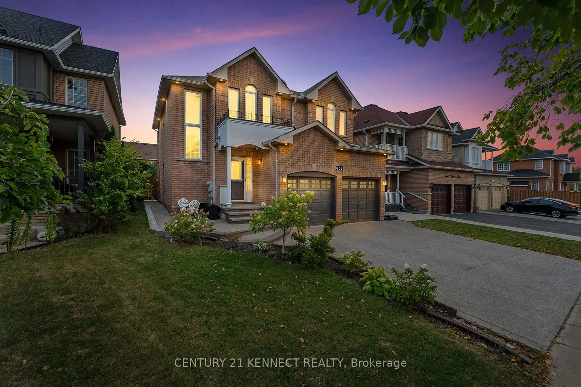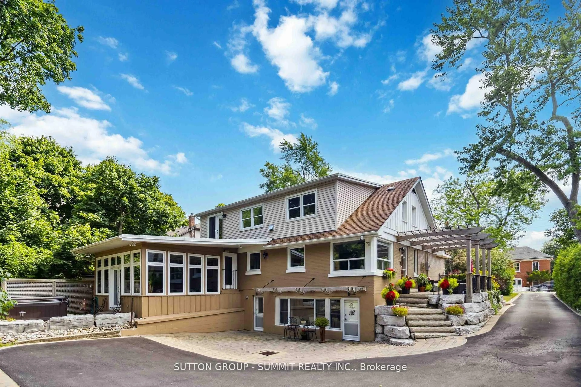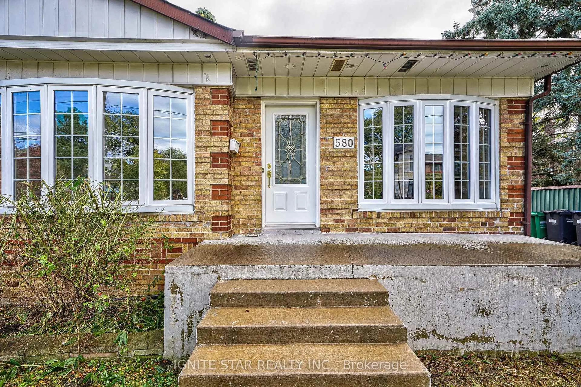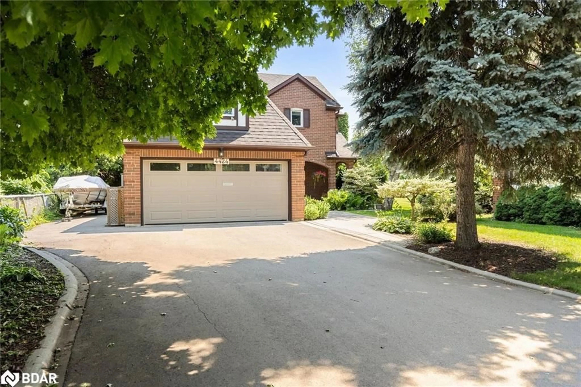Welcome To 937 Stargazer Drive, A Stunning Four-Bedroom Renovated Home In One Of Mississauga's Most Desirable And Family-Friendly Neighbourhoods. This Updated Residence Boasts A Bright, Spacious Open-Concept Main Floor Featuring Crown Moulding, Premium Hardwood Flooring, And Pot Lights Throughout. The Custom Kitchen Offers Stainless Steel Appliances, Granite Countertops, A Large Centre Island, Abundant Counter Space And Cabinetry, Marble Floors, And A Direct Walkout To The Backyard Oasis, Perfect For Family Living And Entertaining. The Main Floor Also Includes A Sun-Filled Office, Ideal For Working From Home. Upstairs, You'll Find Four Generously Sized Bedrooms, Including An Oversized Primary Suite With His And-Her Walk-In Closets And A Spacious Ensuite Bath. The Basement Is Partly Finished With A Large Cold Cellar, Providing The Opportunity To Design Your Dream Basement. Additional Highlights Include Premium Metal Roof, Brand-New LG Washer And Dryer, Upgraded Windows, Furnace And Air Conditioner. Prime Location! Close To Schools, Public Transit, Grocery And Retail Stores, Square One Shopping Centre, And Major Highways (401, 403, 407).
Inclusions: S/S Fridge, S/S Dishwasher, Cooktop, S/S Built in Oven, S/S Built-in Microwave, Washer, Dryer, All Existing Light Fixtures, Window Coverings, Blinds, Garage Door Opener, Basement Stove, Basement Fridge, Basement Chest Freezer, Wood Fireplace As Is.
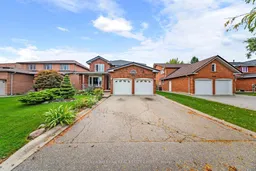 50
50

