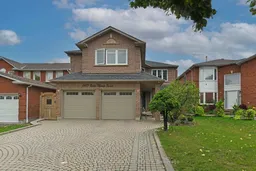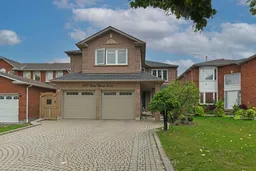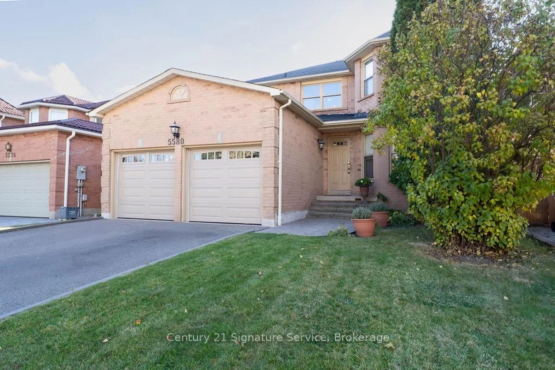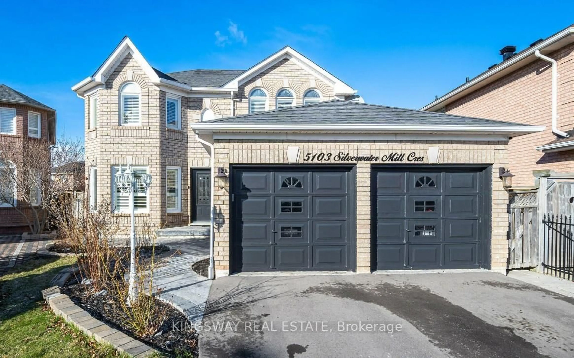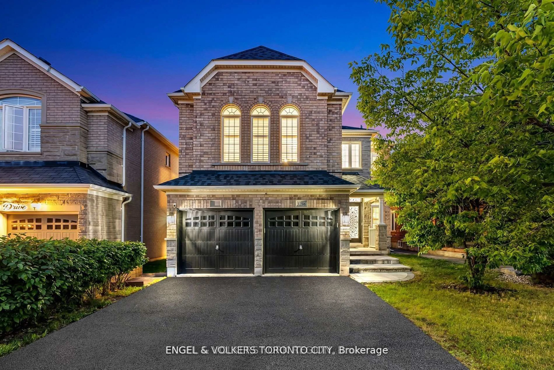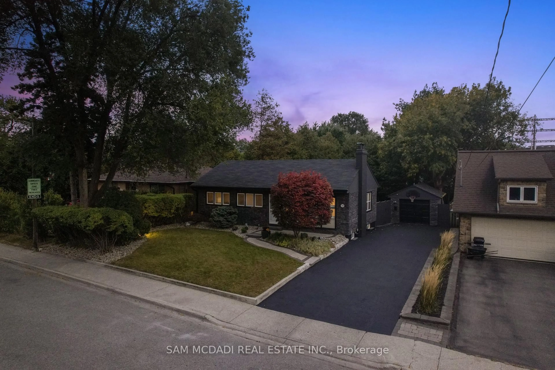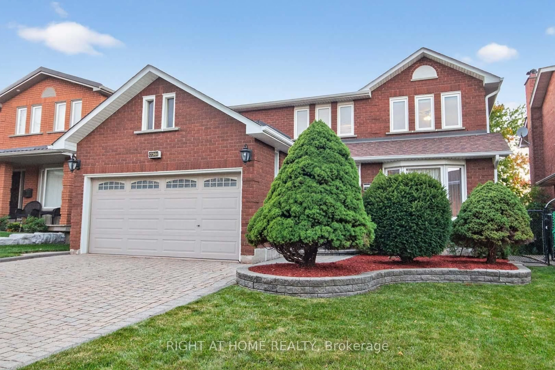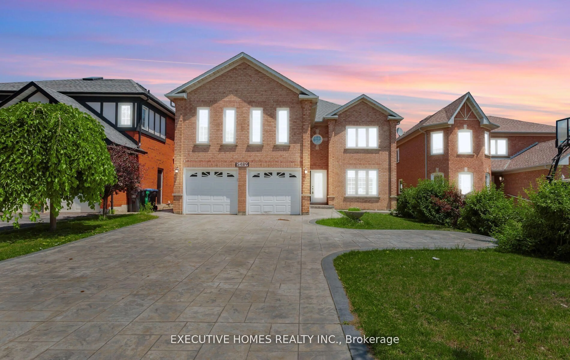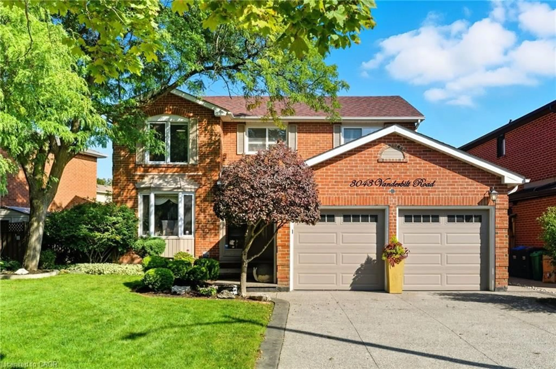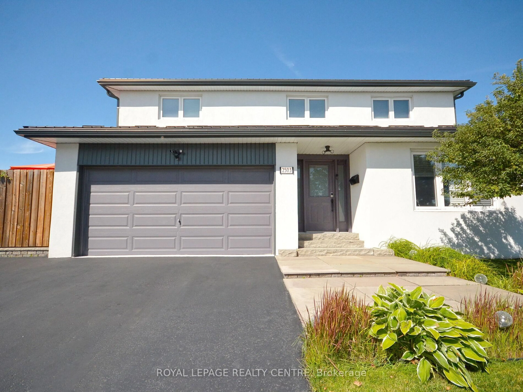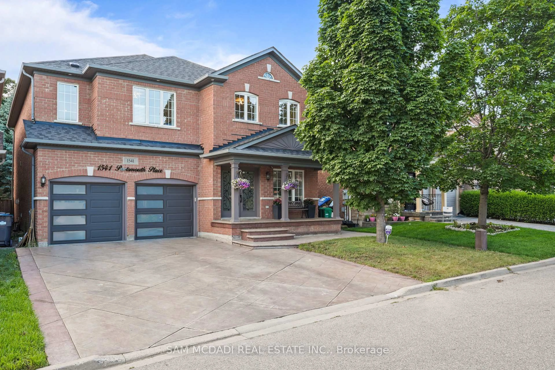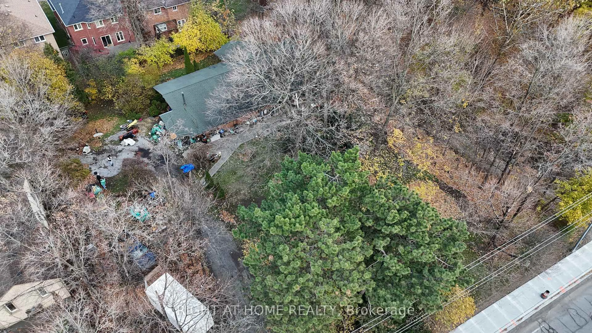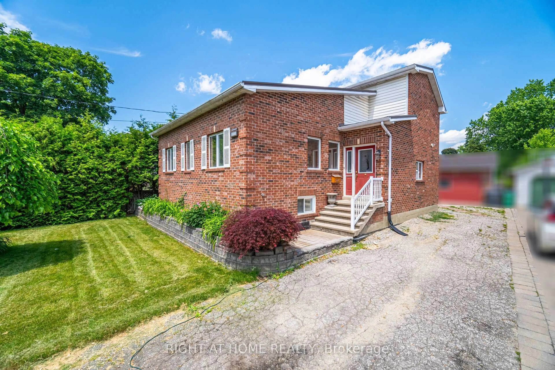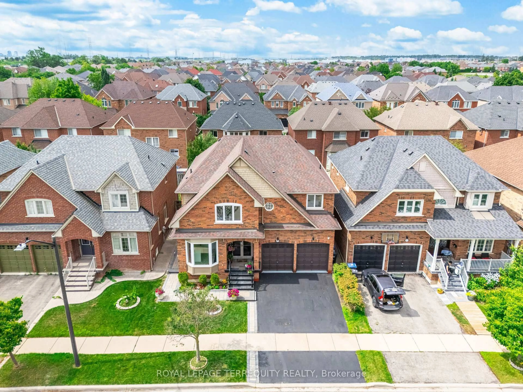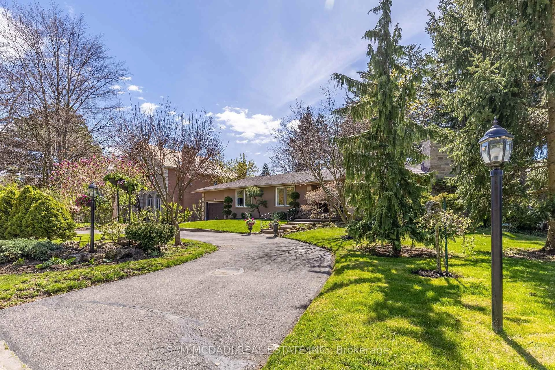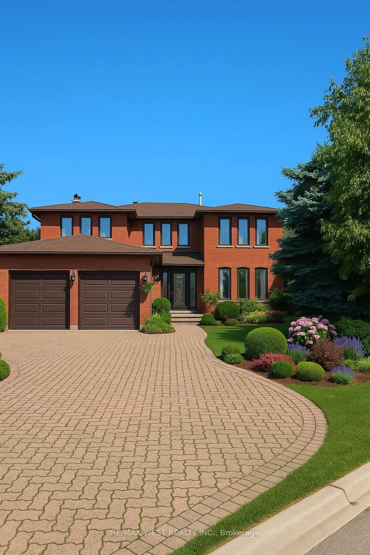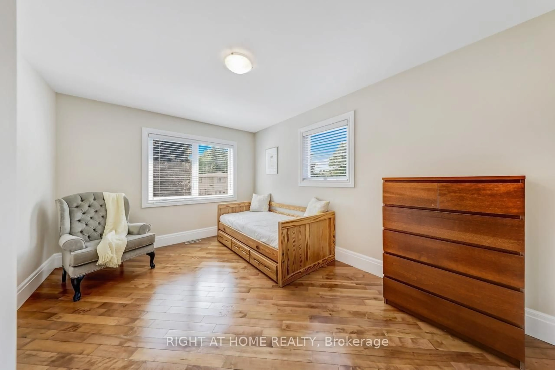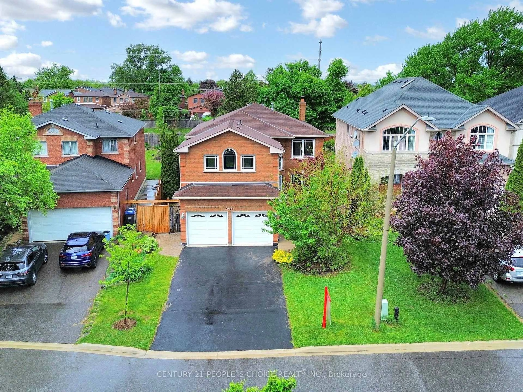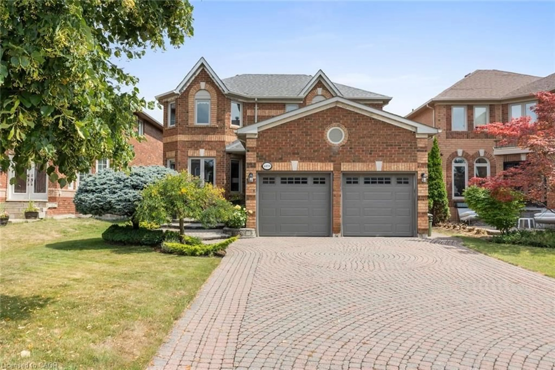Welcome to this stunning 3075 square foot home in highly sought area that includes a separate entrance to a 3-bedroom basement apartment. It's 4+3 bedrooms, 4 washrooms & parking for 6 cars is perfectly designed for both family living & entertaining & is packed with upgrades & modern conveniences. The main floor has been beautifully renovated featuring a new kitchen with large island, granite countertops & premium finishes. A main floor den provides the perfect space for a home office while the main floor laundry room adds everyday convenience. Step outside to your private backyard oasis, complete with a large deck & gazebo ideal for entertaining or relaxing outdoors. The basement apartment with a separate entrance offers 3 bedrooms, a full kitchen, dining room & living space perfect for extended family or income potential. With it's blend of style, functionality & opportunity, this home truly has it all. Don't miss your chance to own this exceptional property! Close to Hwy 403, the GO station, shopping, schools, transit, French Immersion, UTM & parks.
Inclusions: 2 Fridges, 2 stoves, 2 range hoods, dishwasher, washer & dryer, electric fireplace in primary bedroom, all electric light fixtures, gazebo & shed.
