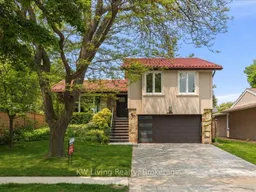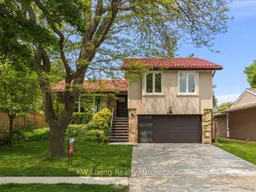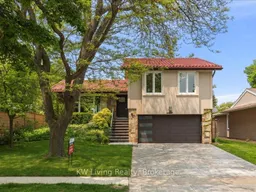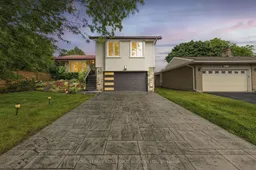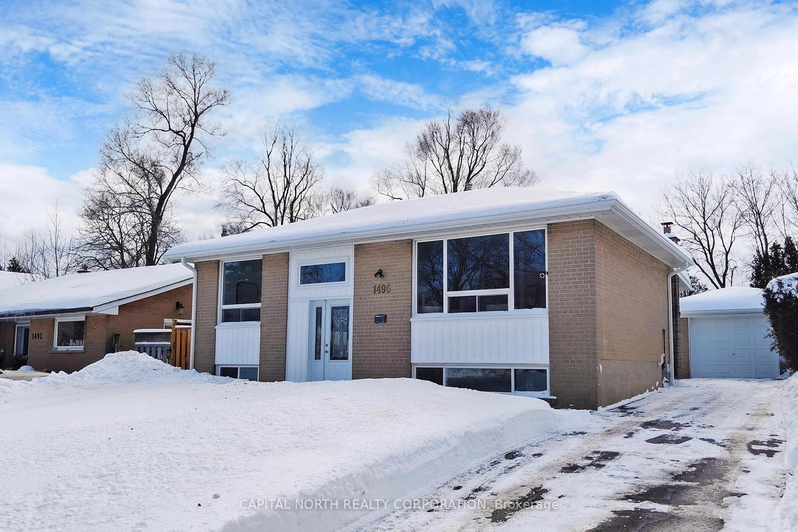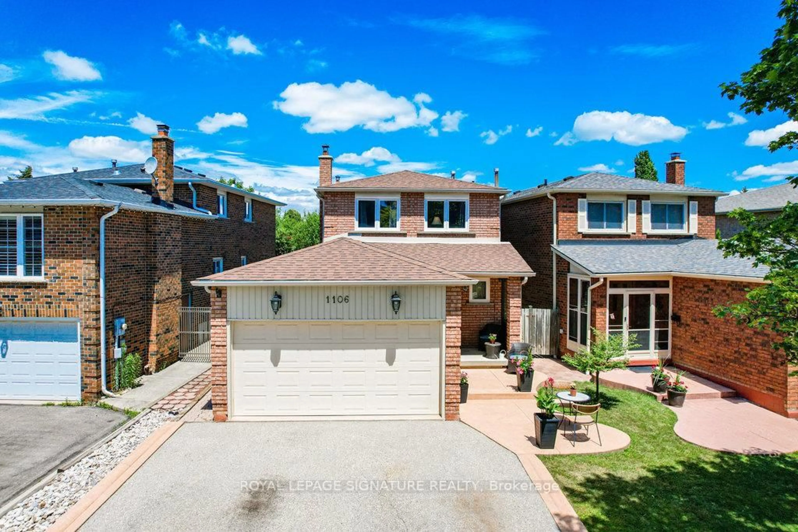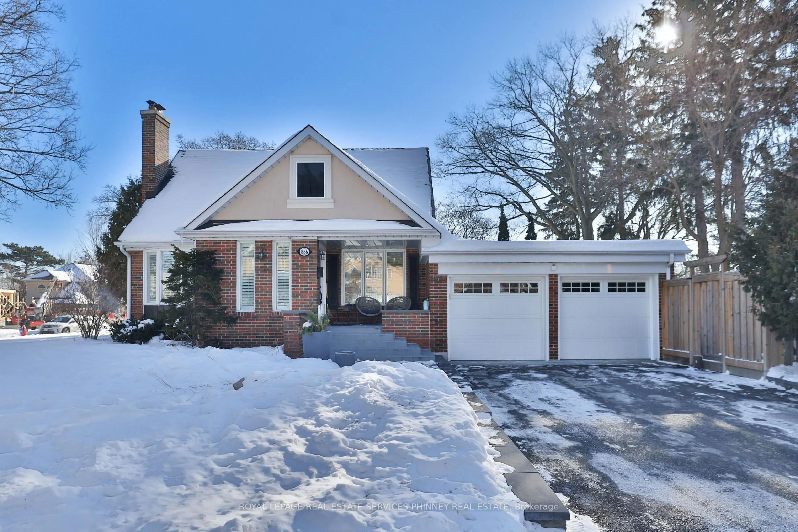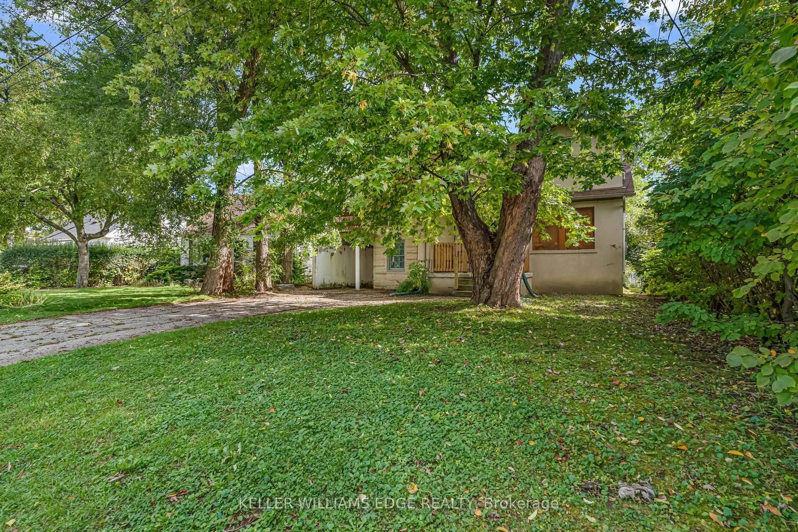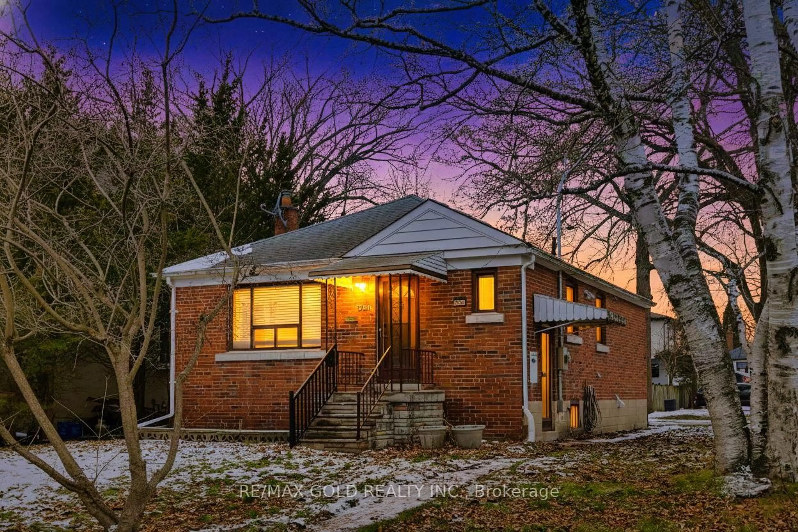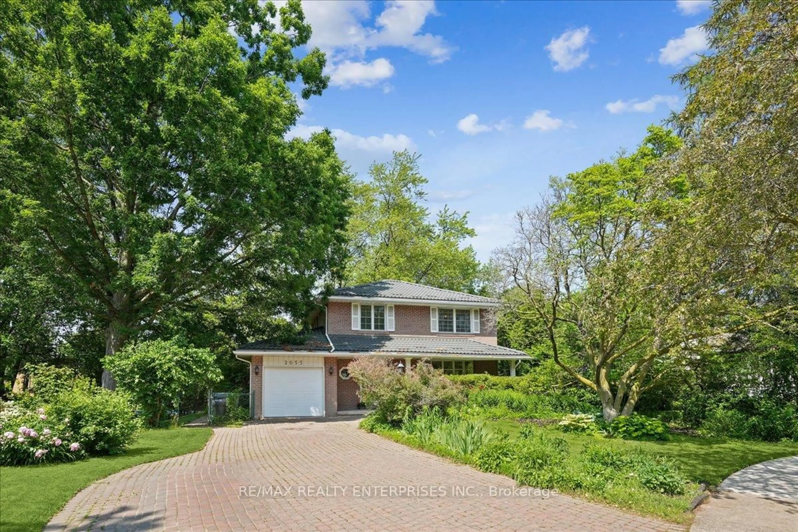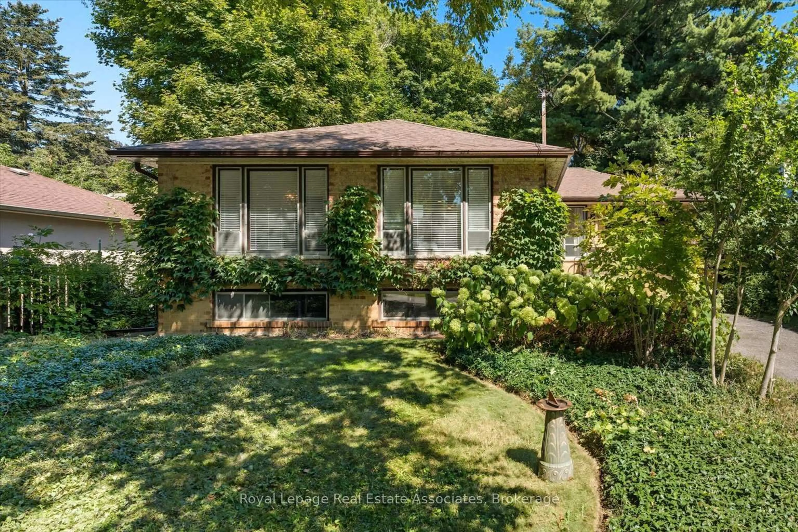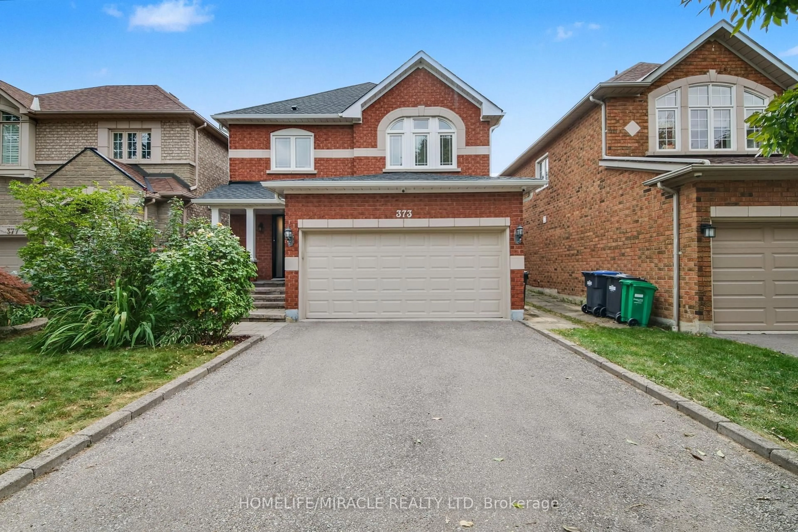Situated on a large 55 x 115 ft lot, this beautifully renovated home showcases over $300,000 in high-end upgrades, offering a perfect balance of contemporary style, comfort, and functionality. Ideally located just minutes from Clarkson GO Station, the QEW, top-rated schools, and beautiful parks, it offers an exceptional lifestyle in a highly desirable neighborhood. The open-concept main floor boasts new flooring, a modern kitchen equipped with Miele appliances, quartz countertops, a centre island, and elegant glass railings. Spa-inspired bathrooms are showcased with frameless glass showers. The fully finished basement expands the living area with a dedicated entertainment space, complete with a dry bar and billiard table, alongside a spacious family room featuring a stylish wet bar and a walkout to the backyard-perfect for both everyday enjoyment and entertaining guests. Exterior enhancements include a new metal roof, stucco and stone facade accented with stained brick, stamped concrete driveway, new windows and doors, epoxy-coated garage floors, and a private, fenced backyard with a generous patio-offering turnkey refinement inside and out.
Inclusions: Miele B/I S/S Oven, Miele B/I S/S Microwave, Miele Fridge, Miele Dishwasher, Washer, Dryer, GDO, Billiard Table, S/S Bar Fridge. All Elfs, All Window Coverings and All Chattels
