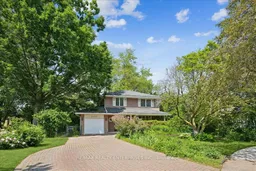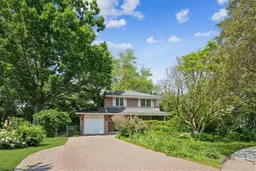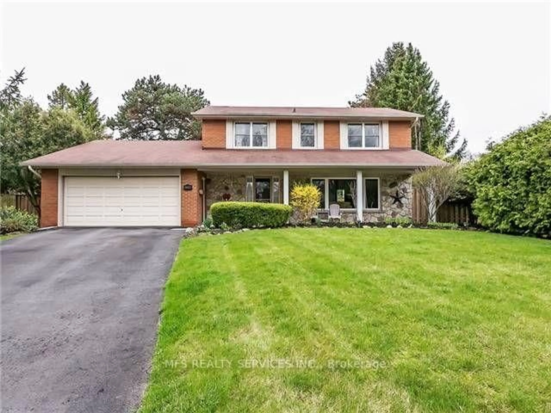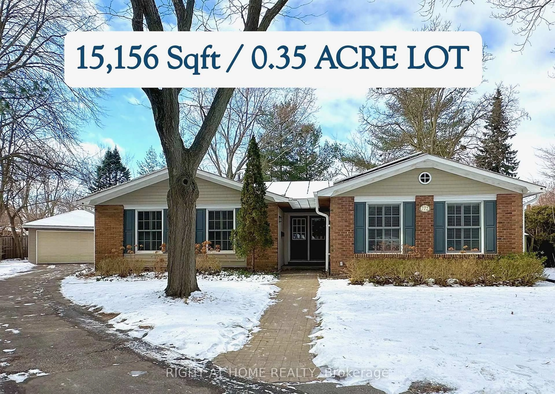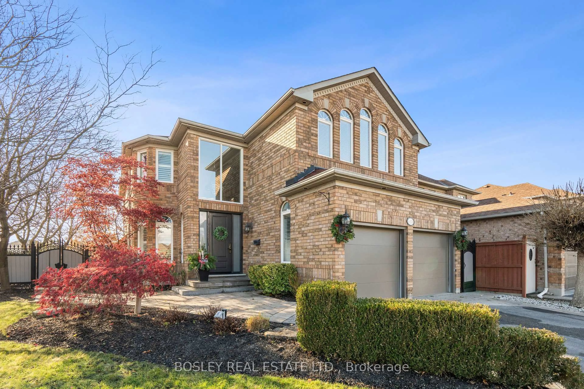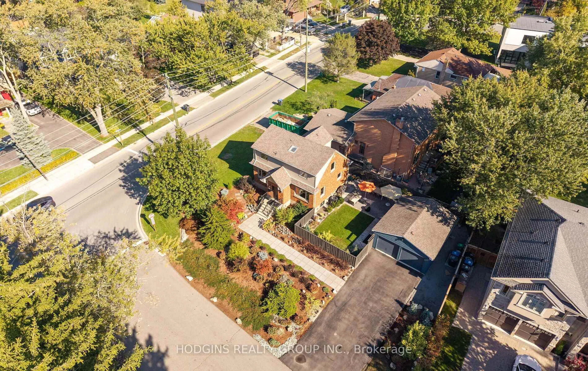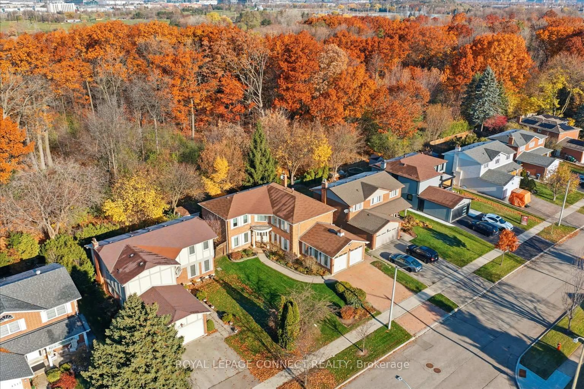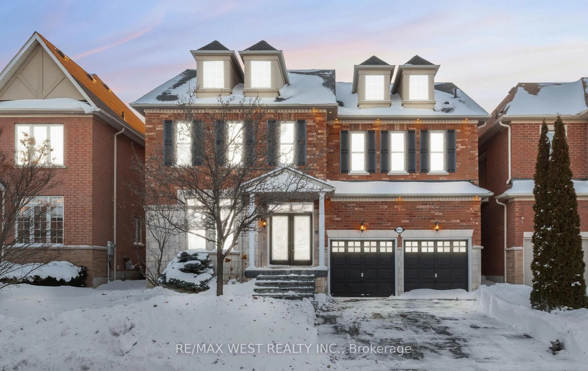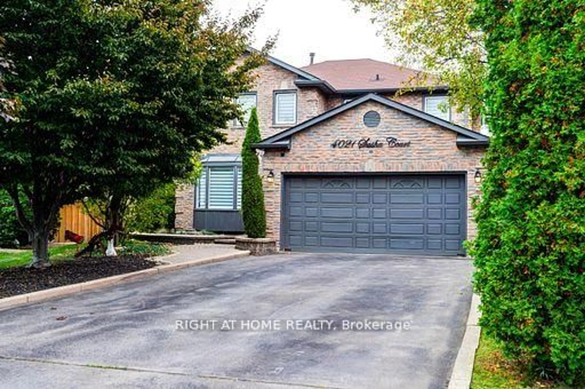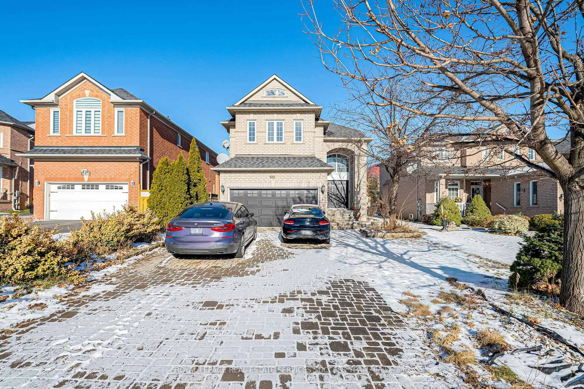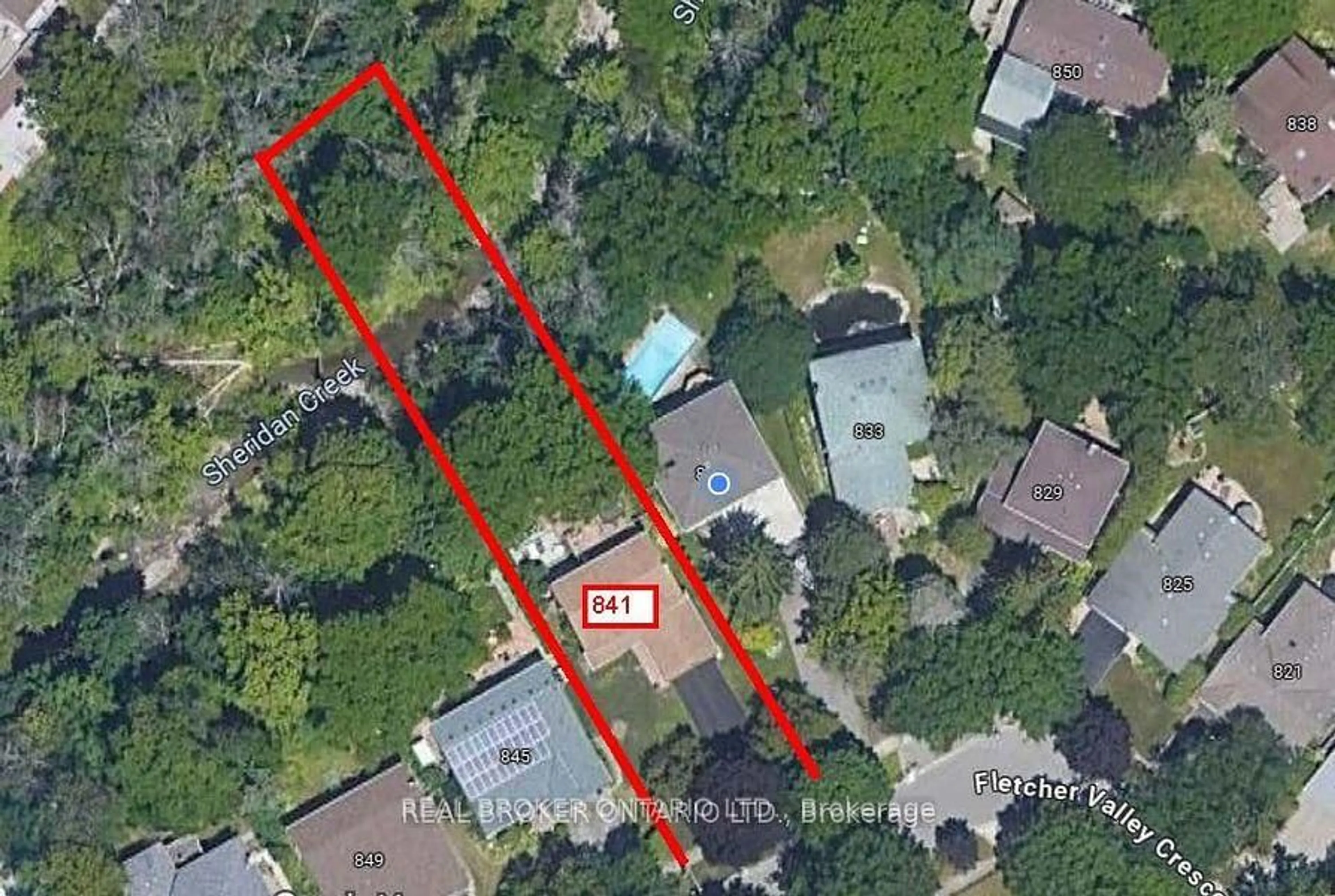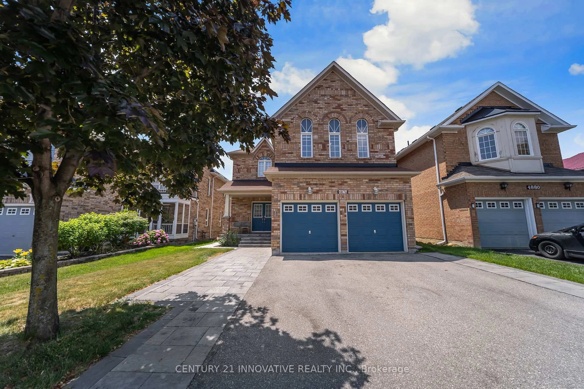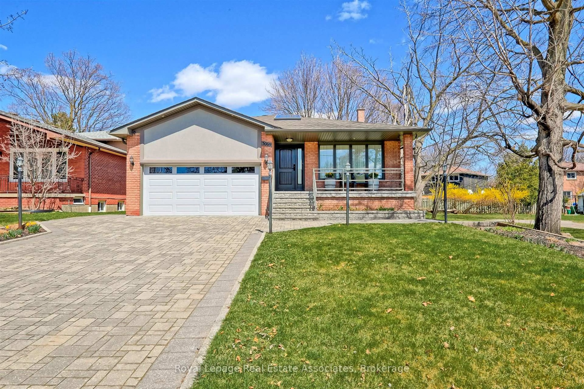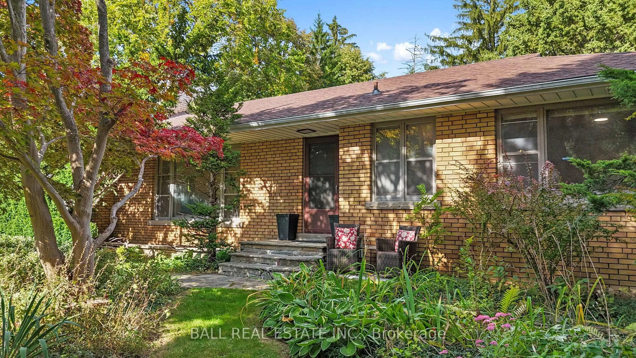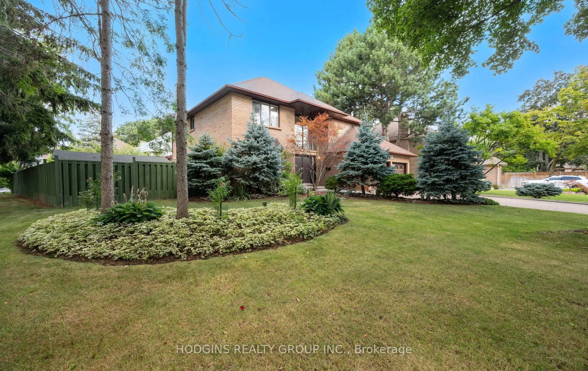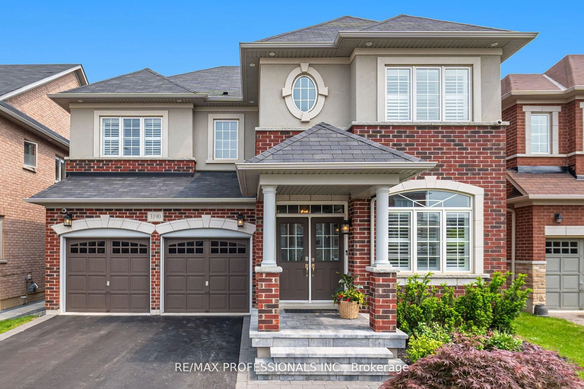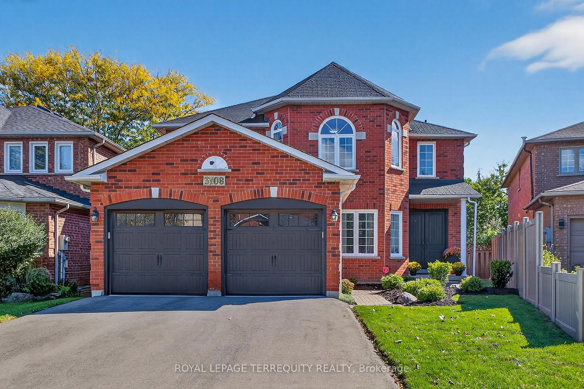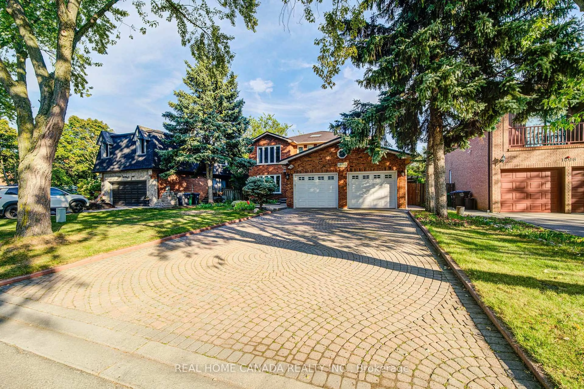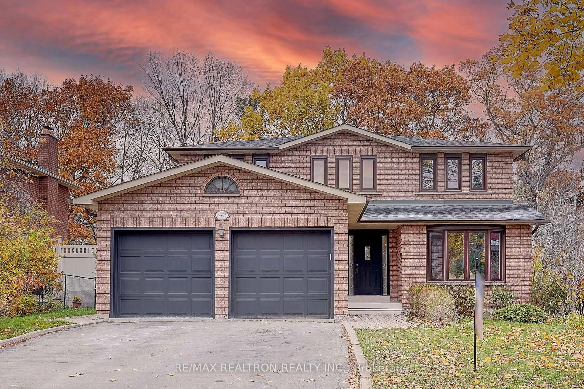The second largest lot on the street but the also the most private! Discover the perfect blend of space, privacy and potential in this charming 4 bedroom executive home. Ideally tucked into a rare large lot (near 1/3 acre). Nestled in a quiet, well established neighbourhood known for it's peaceful atmosphere and ideal setting for families and professionals alike. Step inside to find a spacious layout with large windows that bring in natural light and showcase the lush mature trees surrounding the home. Generous sized 4 bedrooms, hardwood floors, large custom kitchen w/ceiling speakers, basement offers a professionally built entertainment room with ceiling surround speakers. Installed metal roof may offer a discounted insurance premium and who doesn't love a porch for beautiful mornings and evenings! The expansive lot offers privacy - perfect for entertaining, gardening or maybe possible expansion. With all the conveniences just minutes away, including Clarkson GO, QEW, Hwy 403 & 407, schools and nearby dog park. This home combines the tranquility of suburban living with easy access to everything you need. 6 minute walk to Clarkson Community Centre that offers a library, hockey arena, inside pool, a full size gymnasium, an outdoor children's water play area and many programs! Don't miss this rare opportunity to own a home with so much potential in one of South Mississauga's desirable neighbourhoods. Whether you are looking to move right in or invest in some upgrades, this property is a true gem! Floor plans in pictures
Inclusions: All Electric Light Fixtures, Fridge, Stove, Built-In Dishwasher, Microwave, Washer, Dryer, Garage Door Opener With 1 Remote, Cvac, Freezer In Garage, Furnace, A/C, Water Softener, Gas fireplace - no remote, Water heater Is A Rental Contract $280.74*
