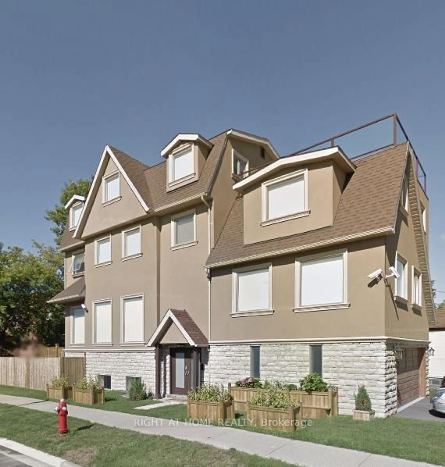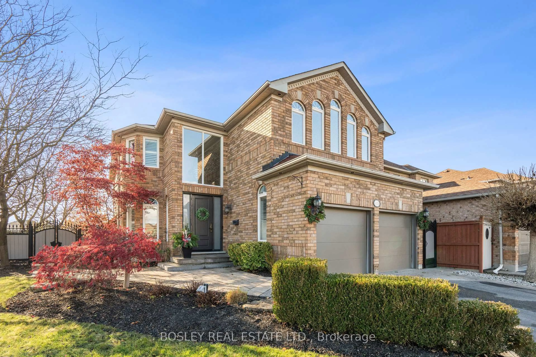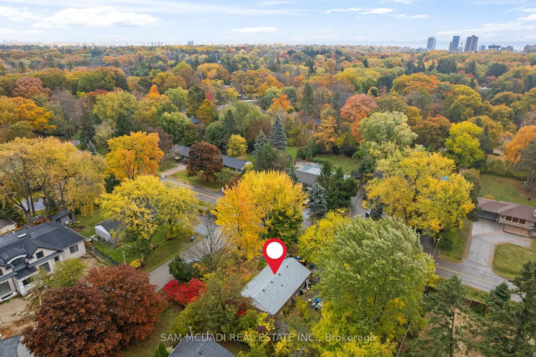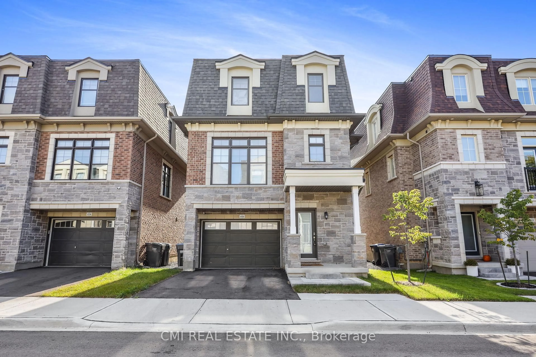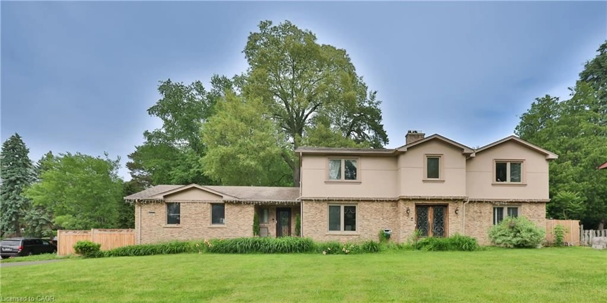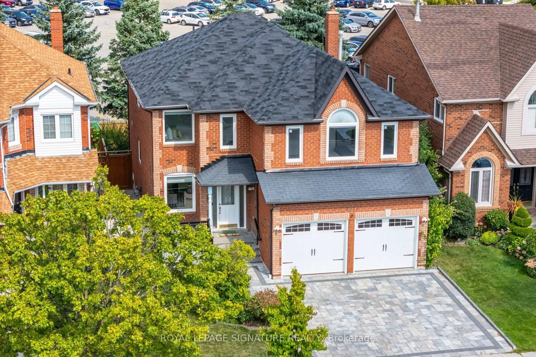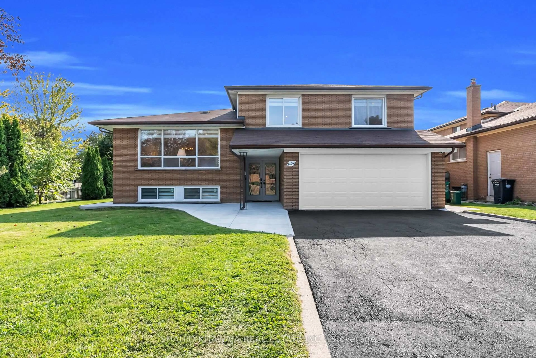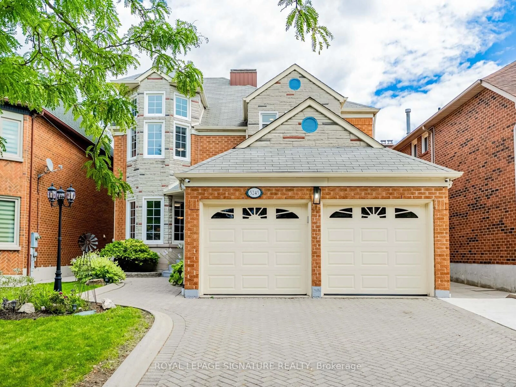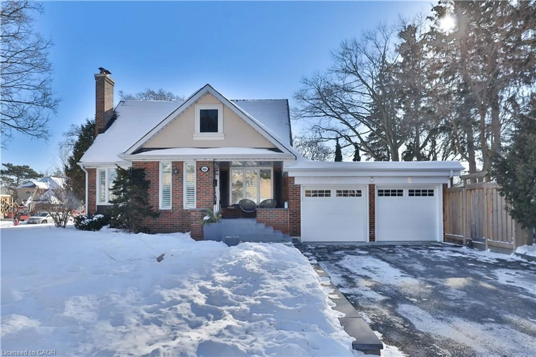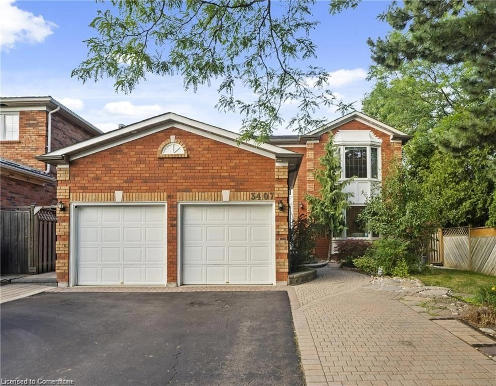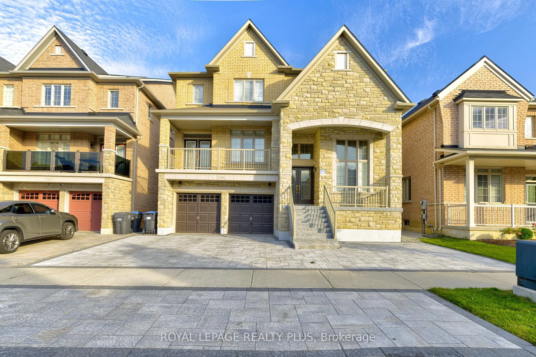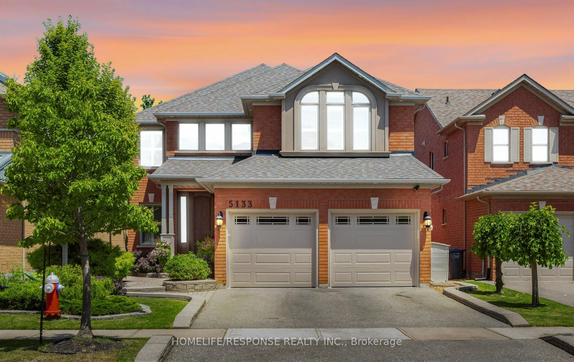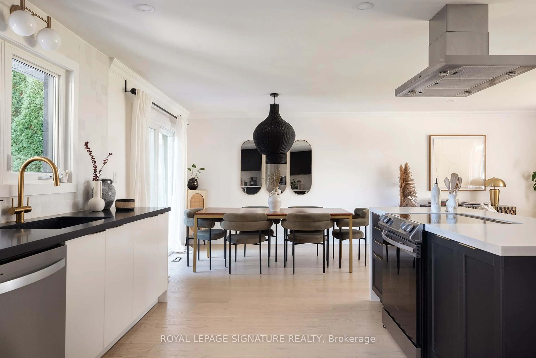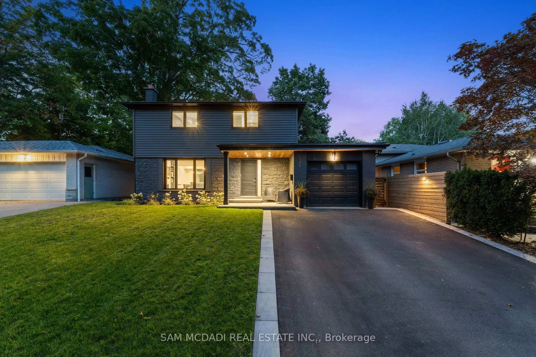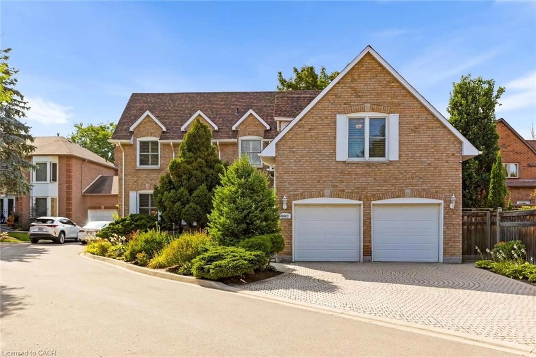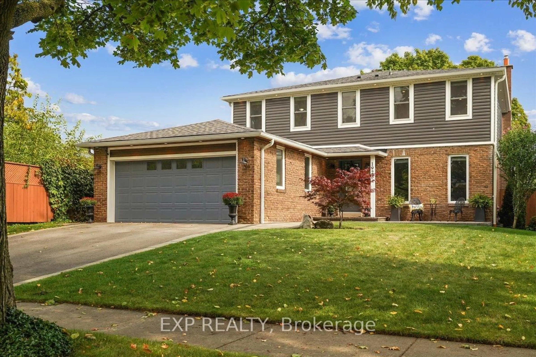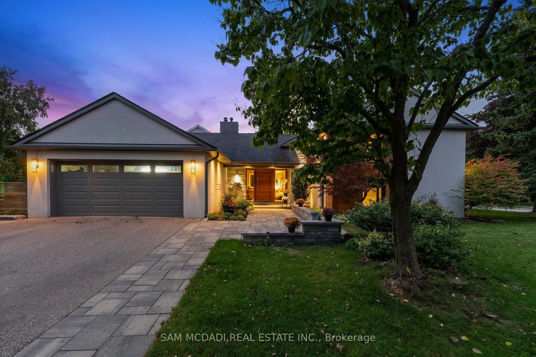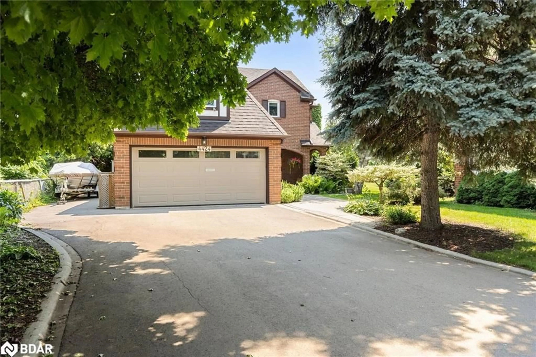This exceptionally maintained 4-bedroom, 4-bathroom detached home offers 3,160 sqft of beautifully designed living space on a quiet crescent, built by Eden Oak with a unique layout and outstanding curb appeal. Enter through impressive custom Fiber glass 8 foot doors into a grand open-to-above foyer with skylight and chandelier, filling the home with natural light and warmth. The main floor features separate formal living and dining rooms, a huge family room with a big bright window, and a chef's kitchen with quartz countertops, custom wood cabinetry, built-in pantry, gas stove, custom backsplash, and a bright breakfast area with large windows and walkout to the deck. The mudroom combines with the laundry room and includes built- in cabinets and direct access to double garage for added convenience. New shingles have been installed, Nov. 2025. Upstairs, enjoy a large open den with skylight and pot lights-perfect as a second family room, office, or study area. The primary bedroom is a true retreat with a sitting area, large windows, a 4-piece ensuite with his and hers sinks, and a walk-in closet with organizers. The additional bedrooms are spacious and bright, including a standout fourth bedroom with arched windows full of charm and light. The fully finished basement features two large bedrooms, a sleek 3-piece bathroom, and a generous recreation room ideal for a home gym, theater, or extra family space. Located close to top-rated schools, major highways (403, 407, QEW), Clarkson GO, and shopping centers, this move-in ready home is perfect for a growing family and ready to impress your pickiest buyers. Property is virtually staged.
Inclusions: All ELFs, All blinds/windows coverings, S/S Fridge, S/S gas stove , S/S Dishwasher, microwave (as is), S/S hood, Washer and Dryer, 2 garage door openers, 2 garage door keypads, closet organizer in primary bedroom closet, garage wall cabinets and hooks for tools, all white cabinets in mechanical room, all mirrors in bathrooms, fireplace in family room AS IS, All Shelves in pantry in basement, Reverse Osmosis System with Water Tester Kit, Home Security System (Buyer can activate home monitoring subscription with Rogers), Acurite Indoor/Outdoor Temperature Monitor.
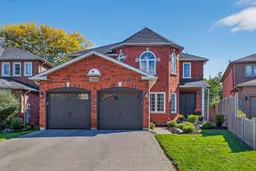 50
50

