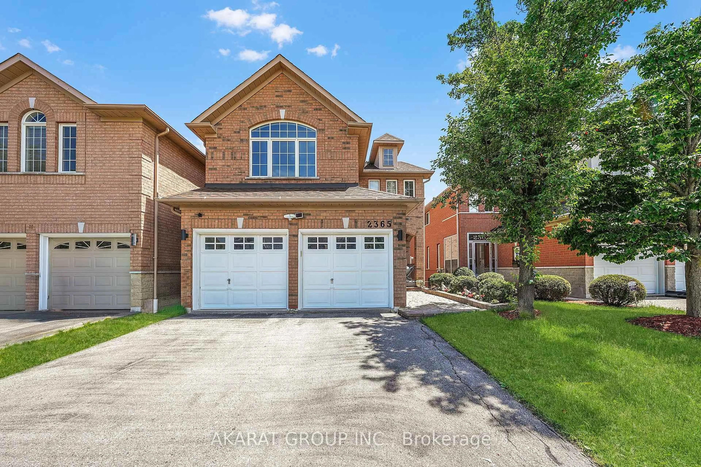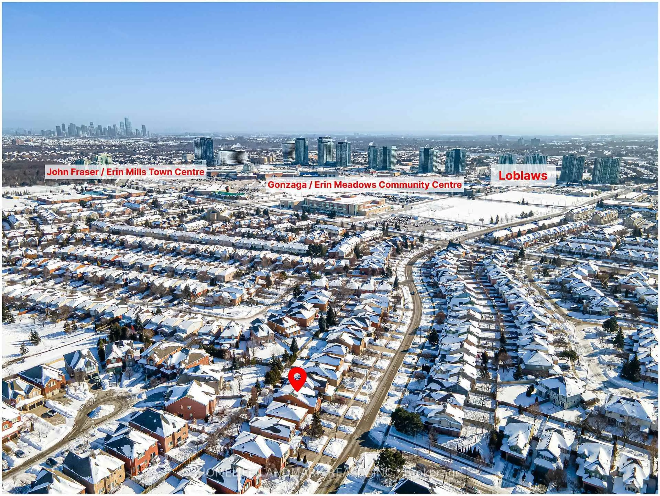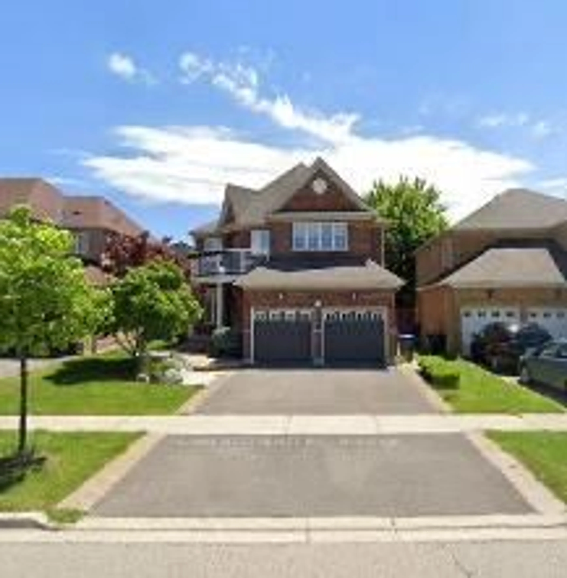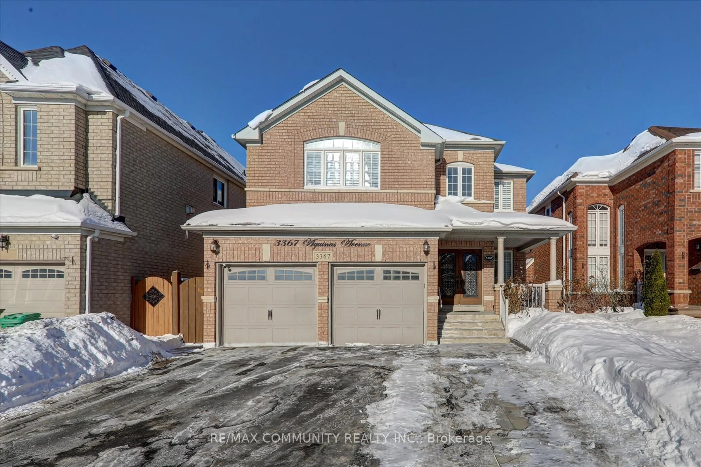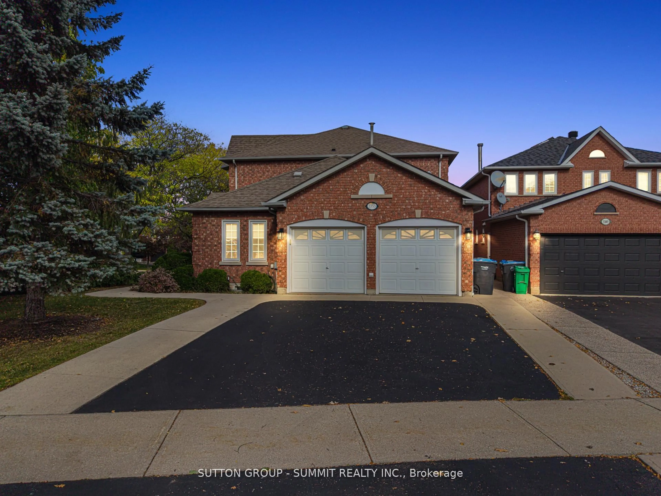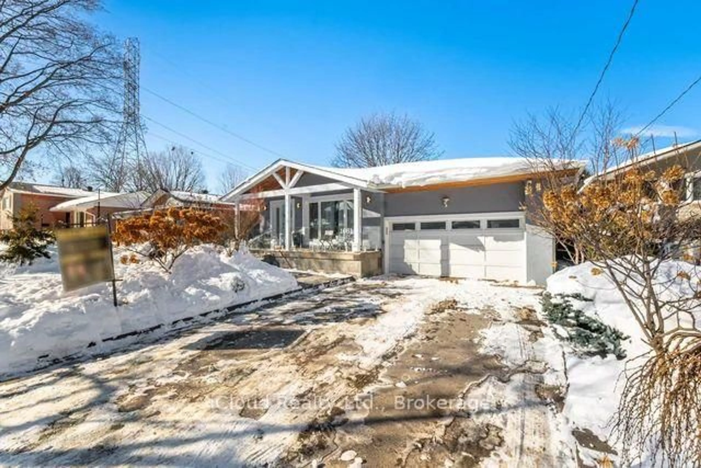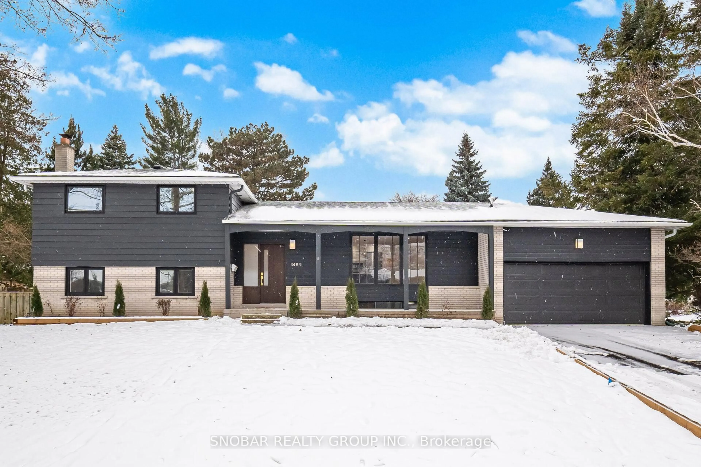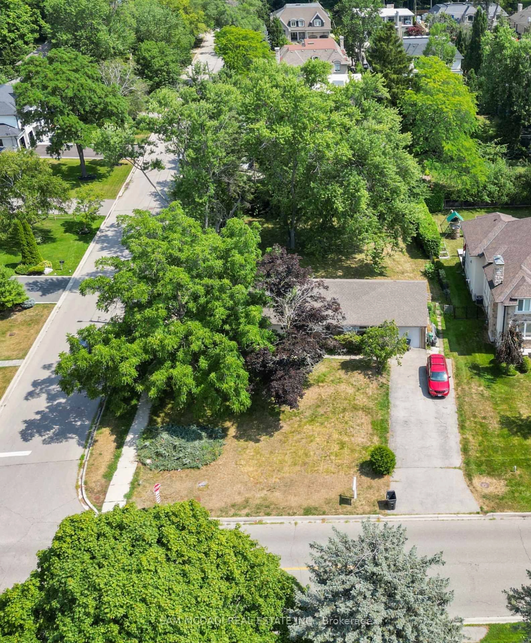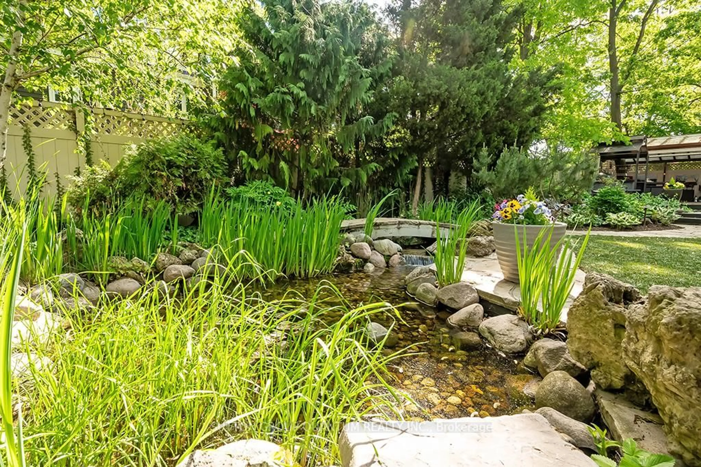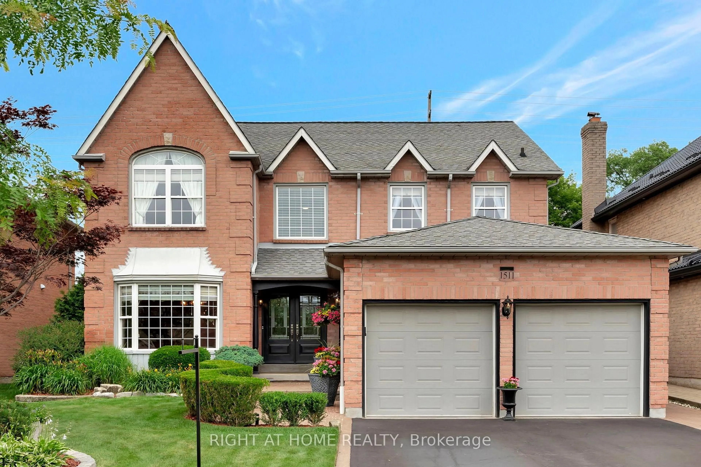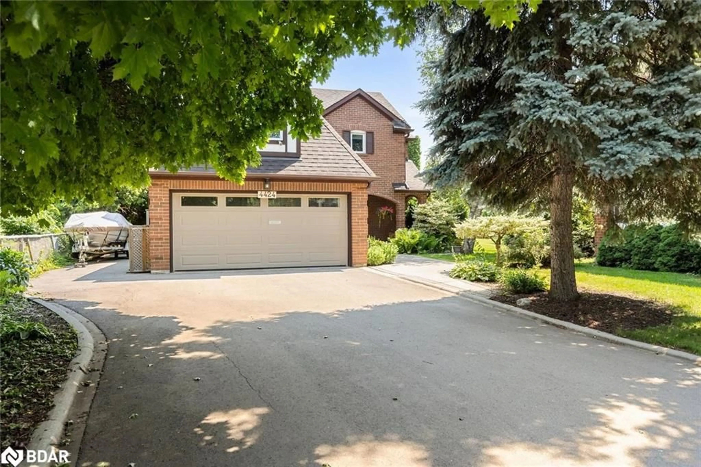There's a special feeling that comes with a home set on a quiet cul-de-sac, where the street feels private and the property enjoys a deep, nearly 200.64-foot lot. Step inside and you'll find a layout that balances elegance with comfort. Hardwood floors flow across the main level, where a sunken living room, formal dining area, and a spacious family room connect naturally with the kitchen and bright breakfast space. Upstairs, soft carpeting leads to four bedrooms, including a primary suite with its own sitting area, walk-in closet, and ensuite. A bonus family room on this level adds the kind of flexible living space that's rare to find. Built during a period of higher construction standards and durable materials, the home reflects thoughtful design, including a noise-separation wall between the family room and the adjoining bedroom/washroom area. These details give the home lasting comfort and innovative character. Tucked toward the rear of its deep lot, the property offers a sense of privacy along with space to imagine anything whether its a pool for summer afternoons, a landscaped garden, or a retreat for entertaining. A double garage with inside entry and a main-floor laundry room bring everyday practicality, while convenience is also at your doorstep: highly regarded Catholic and public schools, Credit Valley Hospital, and quick connections to the 403, 401, and QEW are all within minutes. Its the kind of setting where families thriveand where every box on your list is quietly checked.
Inclusions: Kitchen appliances, all window coverings, fireplace tools, garage door opener and all Elfs.
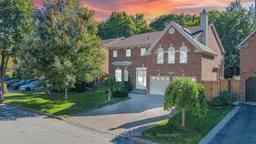 46
46

