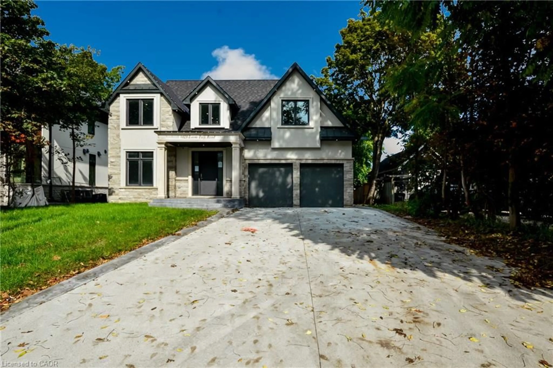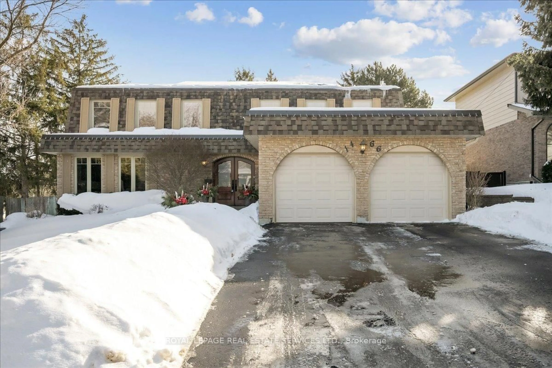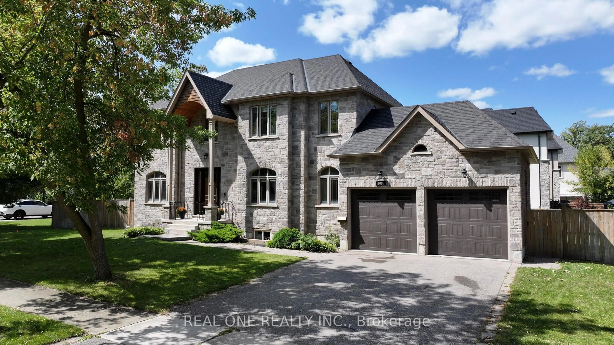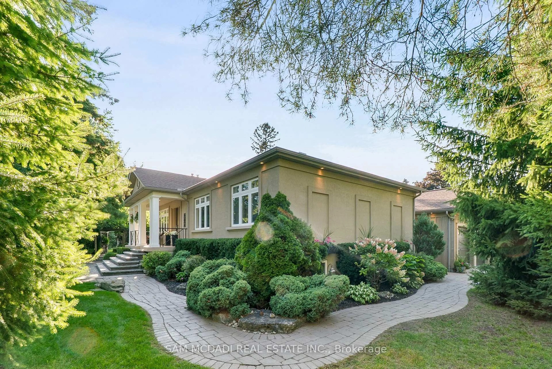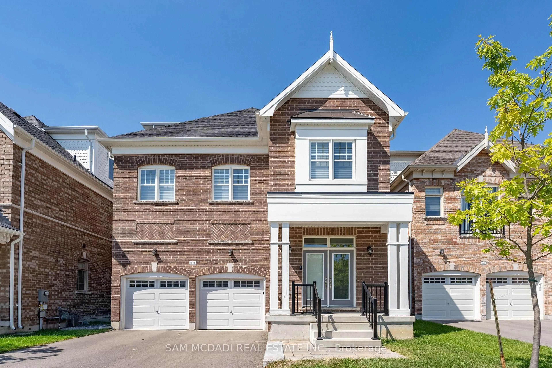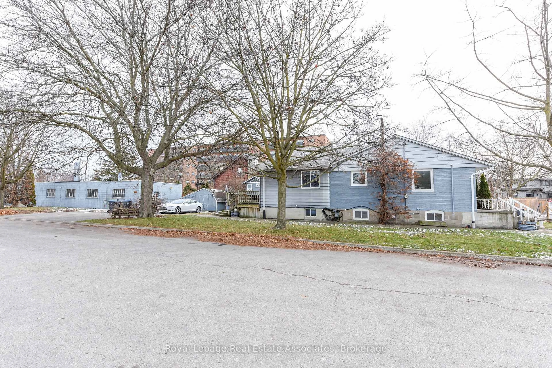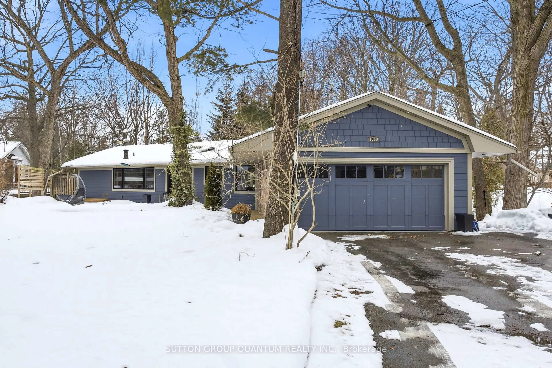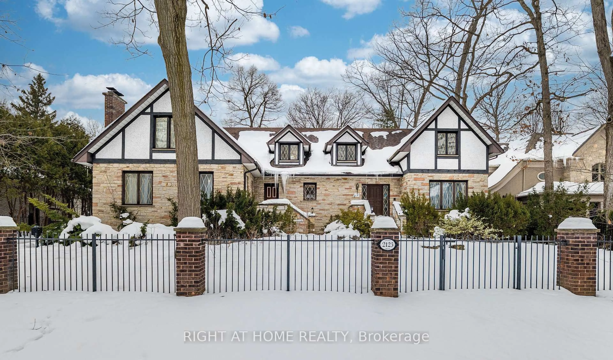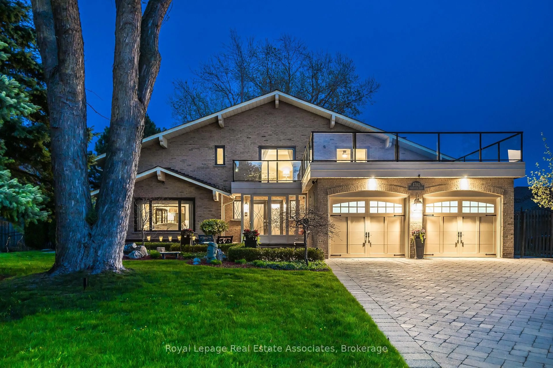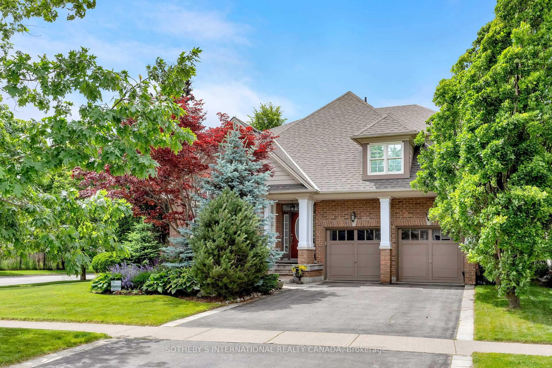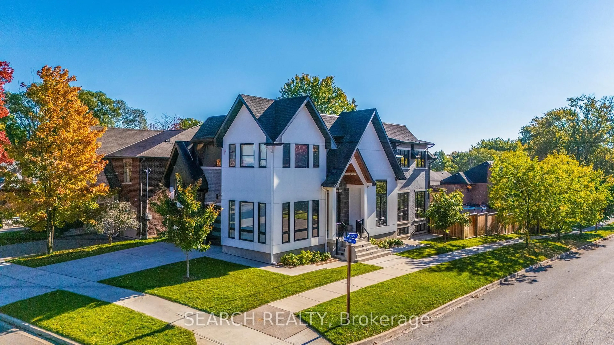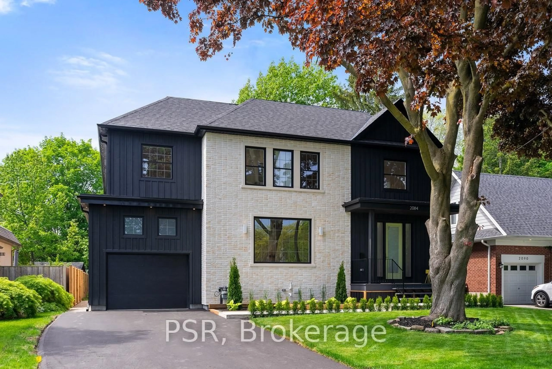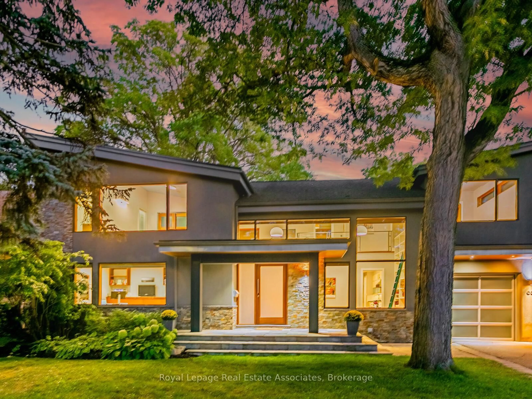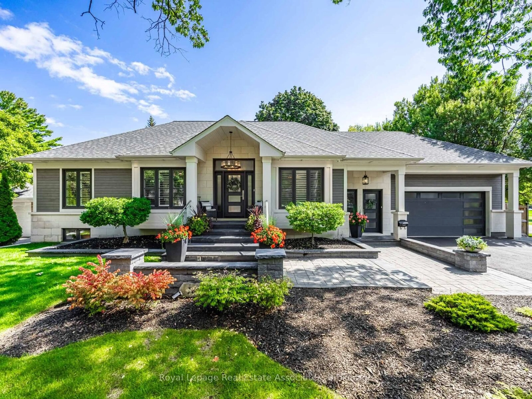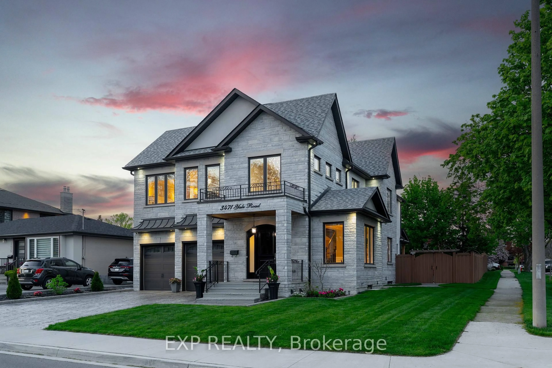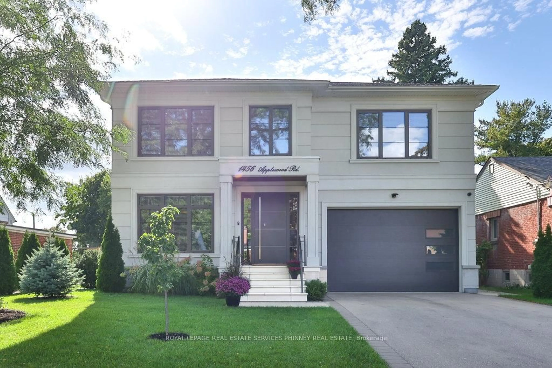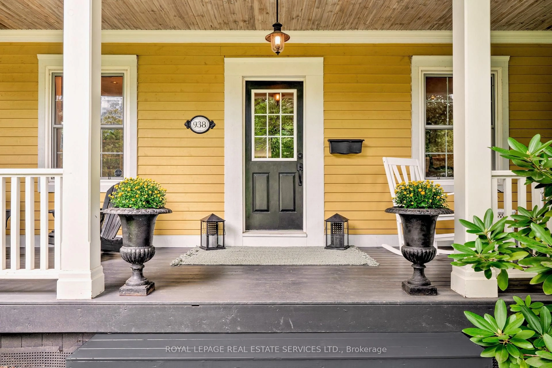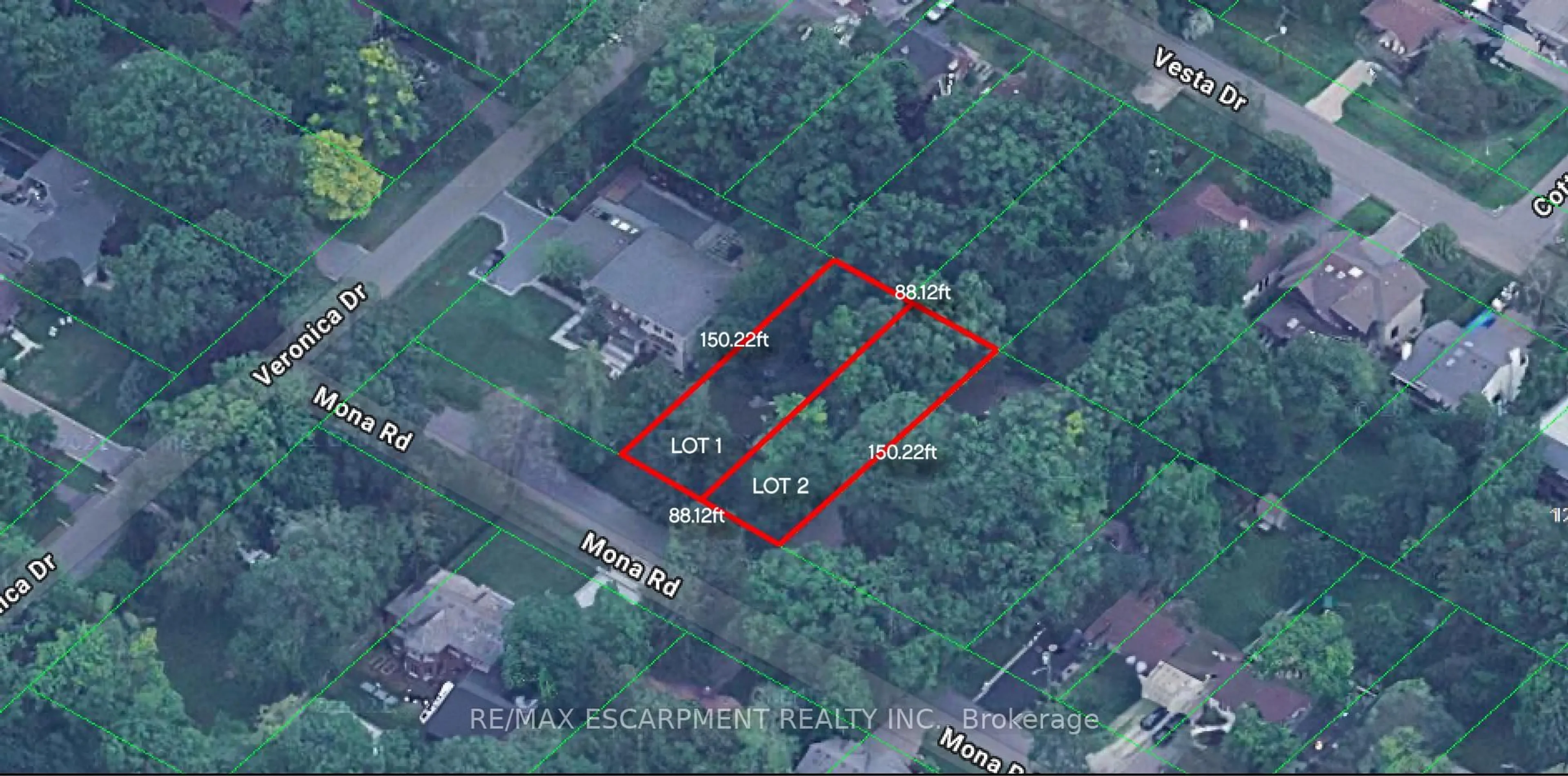Discover the endless possibilities with this rare offering in one of South Mississauga's most sought-after communities. Set on a mature 80 x 120 ft tree-lined lot, this property provides the ideal canvas to design your dream home or invest in an ideal location. The existing residence offers nearly 3,000 sq. ft. of a thoughtfully designed layout, complemented by an additional 1,800 sq. ft. unfinished basement awaiting your personal touch. Featuring four spacious bedrooms and a three-car garage, the home blends comfort, practicality, and exciting potential. Surrounded by the natural beauty of Rattray Marsh, enjoy peaceful walking trails, lush greenery, and the serene shoreline of Lake Ontario just steps from your door. Families will also value the convenience of nearby Clarkson GO, easy access to the QEW, and the homes placement within the highly regarded Lorne Park Secondary School district. This property is more than just a home, it's a rare chance to create something truly special in one of Mississauga's most prestigious neighbourhoods.
Inclusions: All Existing Appliances, Washer Dryer, All ELF's, Window Coverings. All inclusions "As-is"
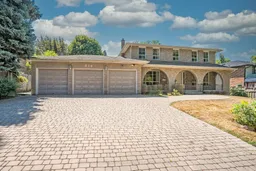 26
26

