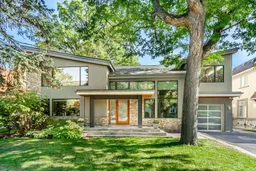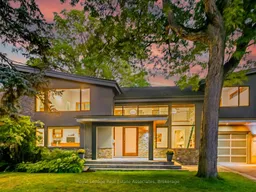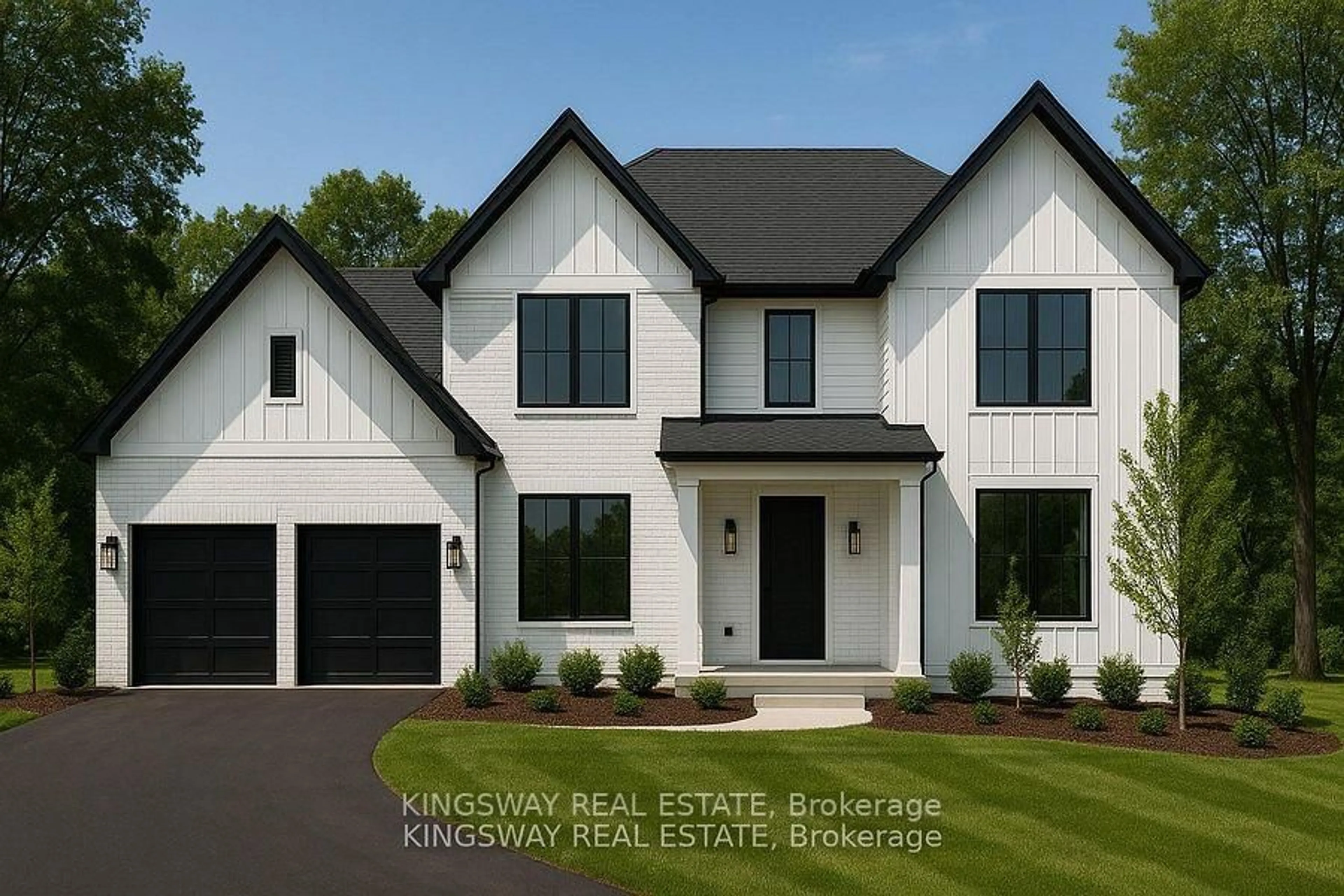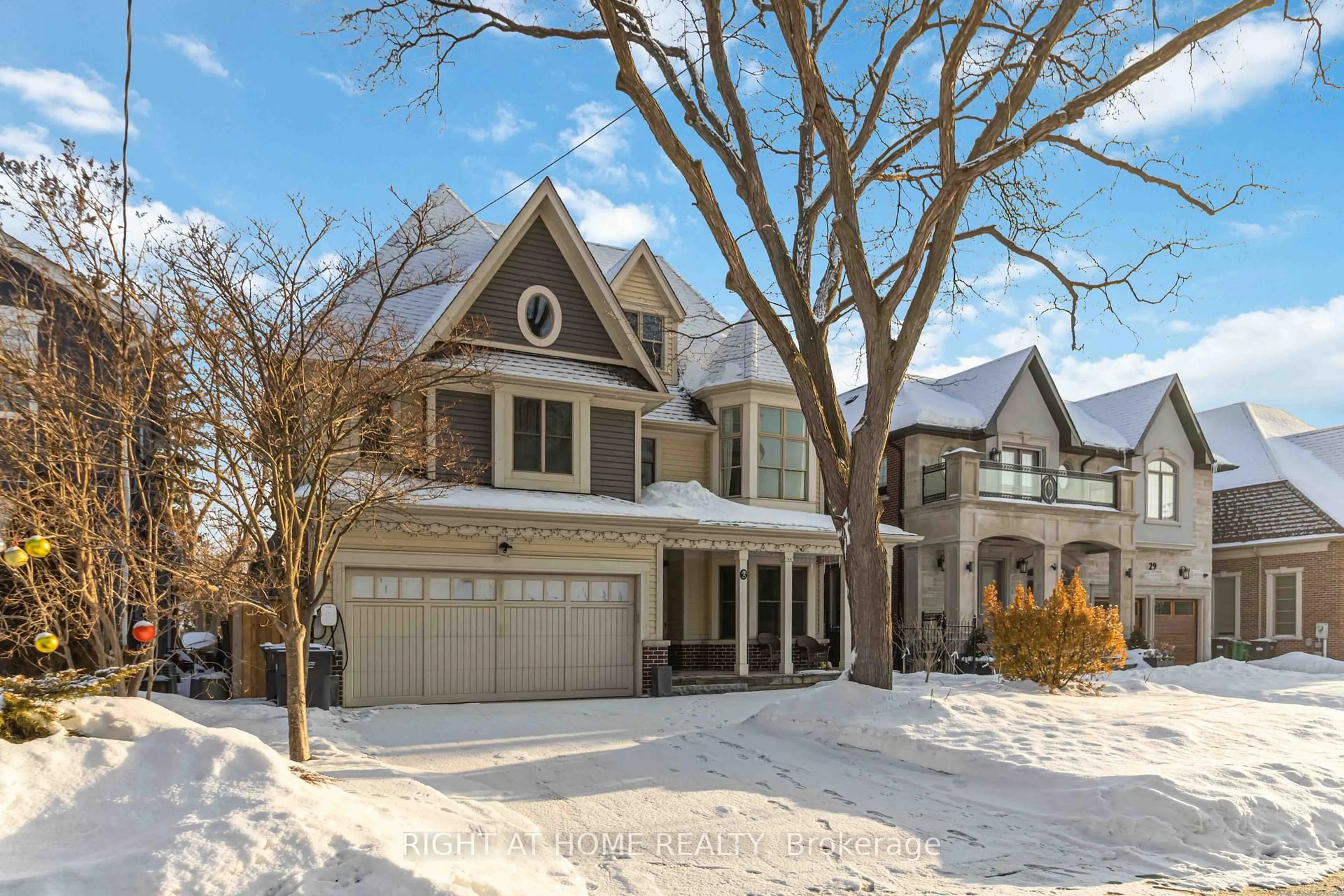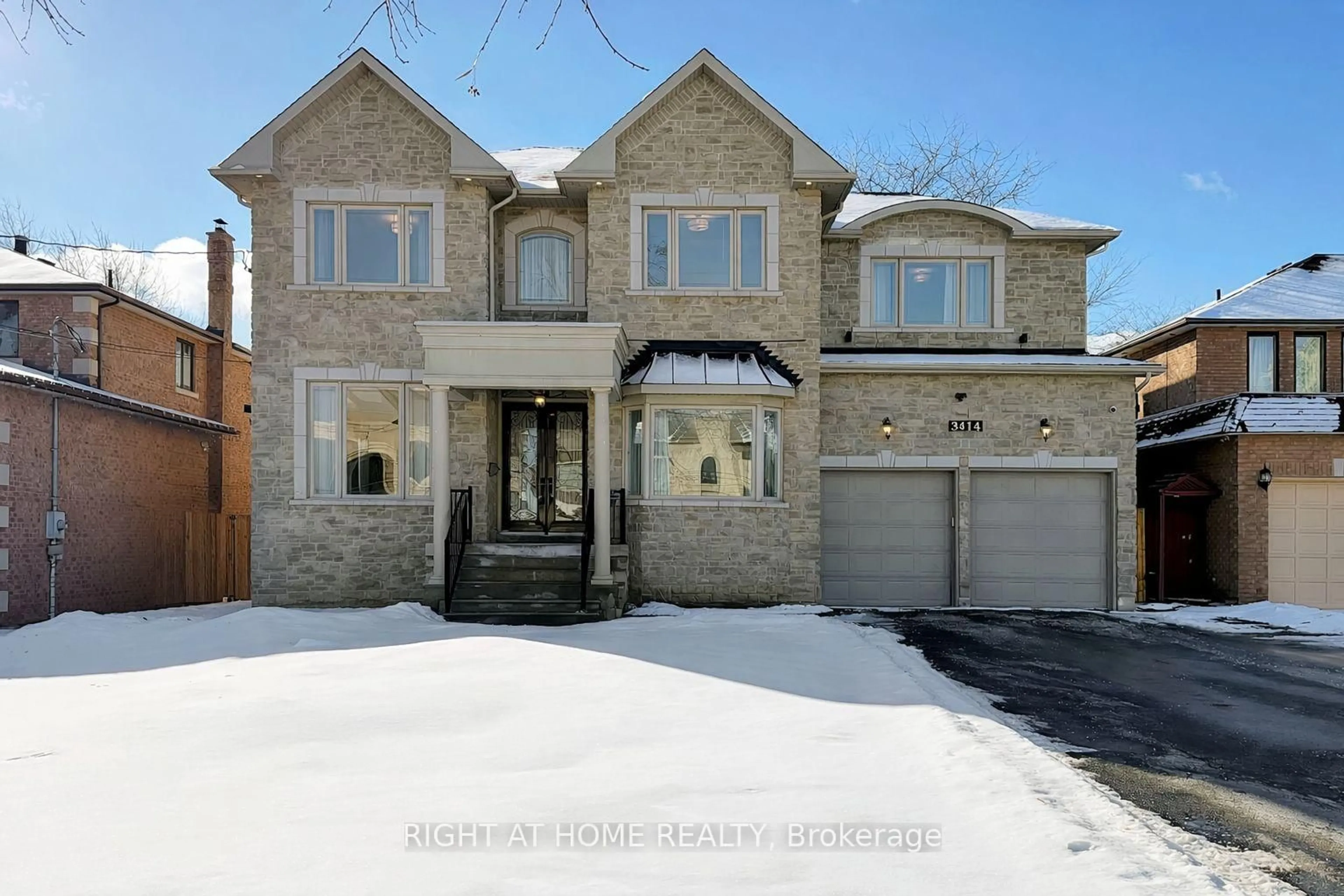Designed by David Small and custom-built by Ravensbrook Custom Homes, this masterfully crafted residence offers approx. 6,500 sq. ft. of luxurious living space on a rare 75' x 150' south-facing lot in prestigious Mineola West. Step into a home defined by soaring ceilings, sleek design, and expansive windows that flood every space with natural light. Featuring 4+1 bedrooms, 6 bathrooms, and exceptional flow throughout, the open-concept main level includes premium oak hardwood flooring, in-ceiling speakers, and LED pot lighting. The custom Artcraft kitchen is a chef's dream, complete with Wolf, Subzero, and Miele appliances, quartz counters, and access to a stunning 3-season Muskoka Room with cedar finishes, slate flooring, and panoramic garden views. The dramatic living room impresses with 15' 8" ceilings, expansive windows, and a rolling ladder library wall. The family room features an 11' vaulted ceiling, floor-to-ceiling gas fireplace with quartz surround, and built-ins. Upstairs, discover a spa-inspired primary suite with custom drapery, his and hers walk-in closets, and a 5-piece ensuite with Neptune soaker tub and marble finishes. All upper-level bathrooms include Nuheat in-floor heating. The fully finished lower level offers radiant hydronic heating, a large recreation room with gas fireplace, above-grade windows, oversized entertainment wet bar, an exercise room, an additional bedroom, and full bath perfect for guests or extended family. A whole-home generator ensures you will never be without power. This is a one-of-a-kind offering located steps to Lake Ontario, the GO, trendy Port Credit village shops and restaurants and excellent schools.
Inclusions: Premium appliance package: Wolf 6-burner gas range with double oven and griddle, Subzero Fridge, Miele built-in dishwasher, Panasonic built-in microwave, Marvel beverage fridge, oversized stainless vent-a-hood, LG front load washer and gas dryer (as is), Samsung dishwasher (wet bar), Galanz beverage fridge, Panasonic microwave, all electric light fixtures, existing Hunter Douglas custom blinds, Generac whole home generator, in-ceiling speakers and control, gdo, bathroom mirrors
