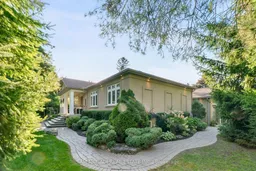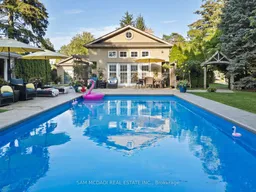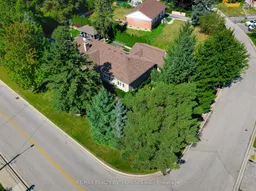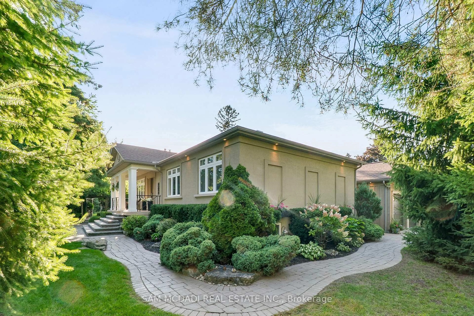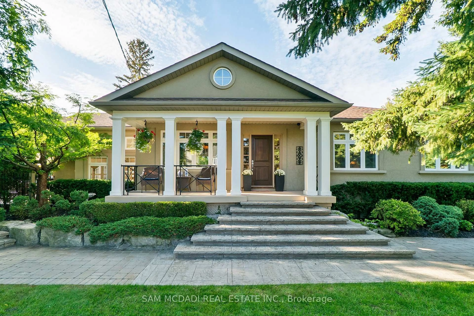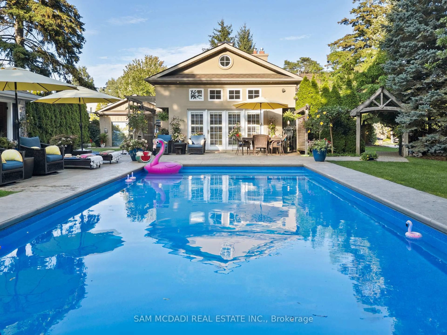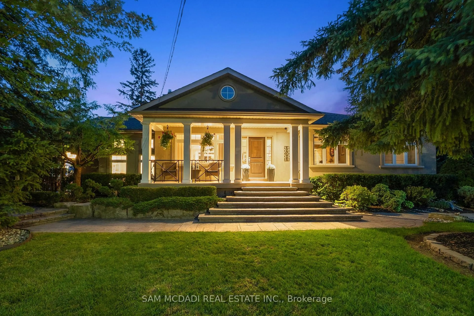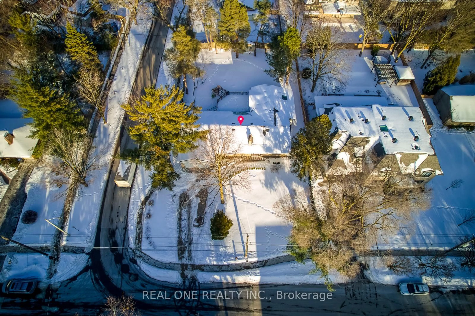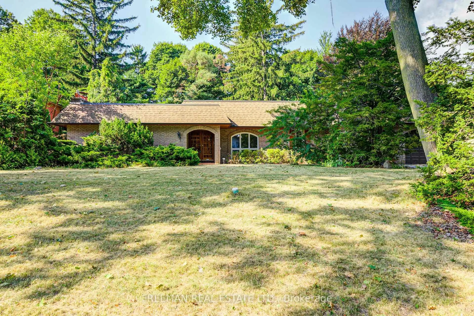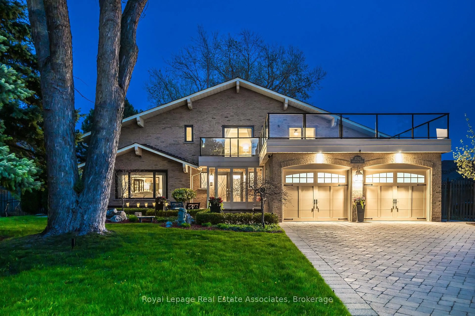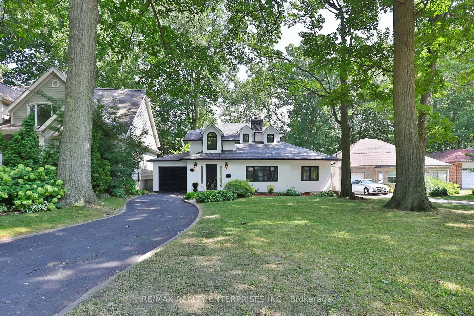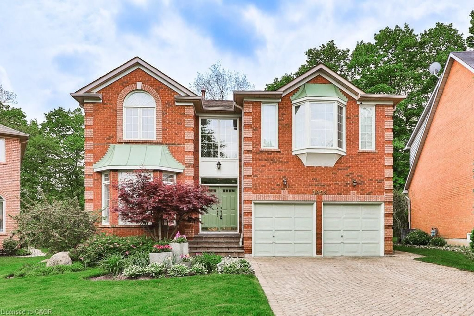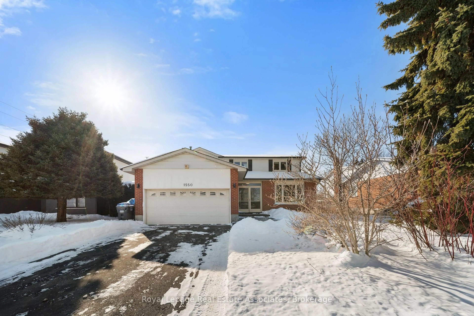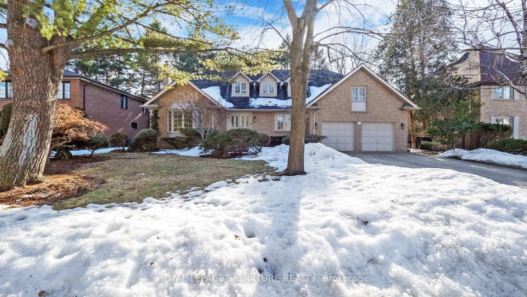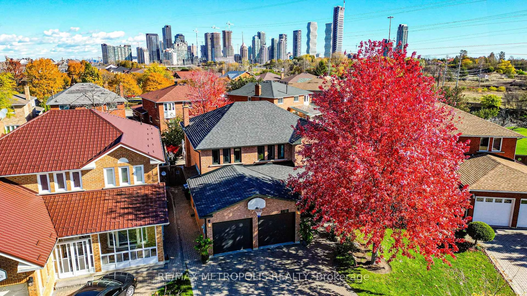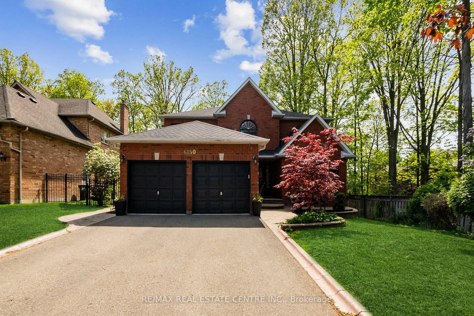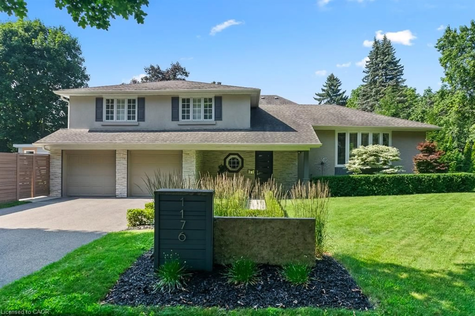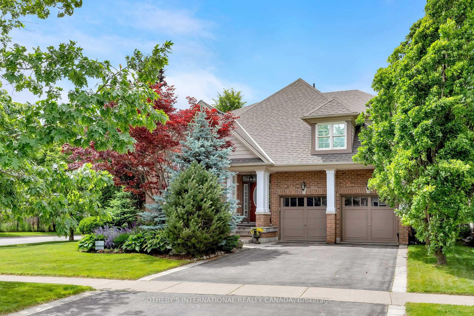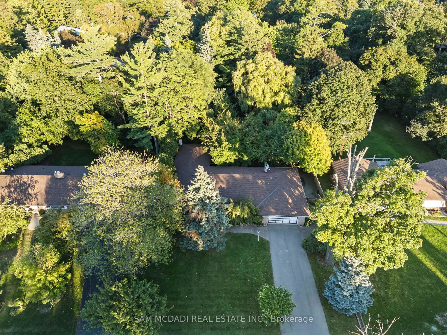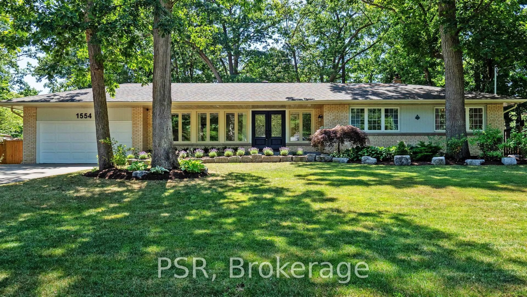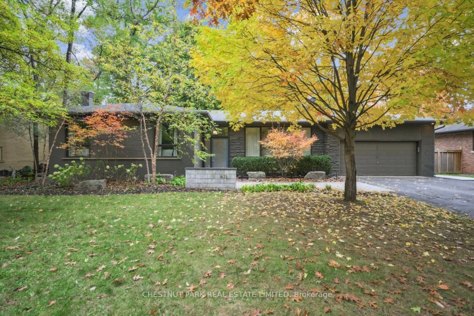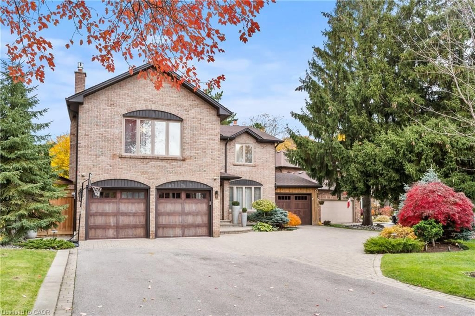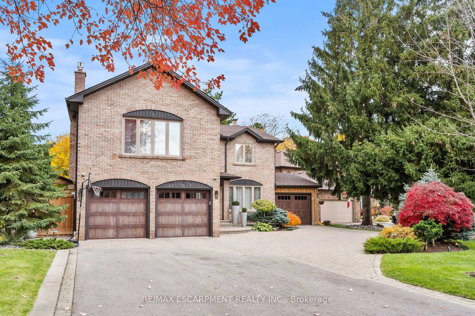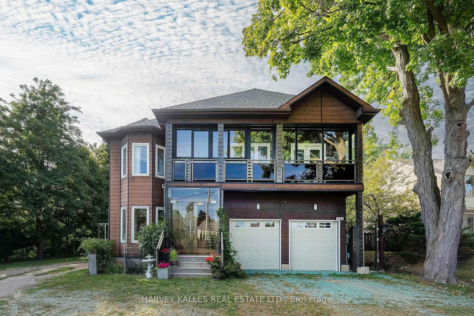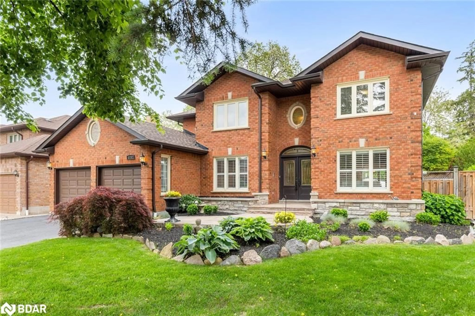1522 Glenhill Cres, Mississauga, Ontario L5H 3C5
Contact us about this property
Highlights
Estimated valueThis is the price Wahi expects this property to sell for.
The calculation is powered by our Instant Home Value Estimate, which uses current market and property price trends to estimate your home’s value with a 90% accuracy rate.Not available
Price/Sqft$1,881/sqft
Monthly cost
Open Calculator
Description
Discover this beautiful raised bungalow at1522 Glenhill Crescent located in a quiet neighbourhood in prestigious Lorne Park. This move-in ready home is situated on an expansive 80 x 155 ft beautifully landscaped lot. Featuring over 2,400 sq ft of bright, inviting living space across two levels, this home is enhanced by continuous upgrades and an exceptional backyard oasis. Inside, the home showcases travertine stone flooring, maple cabinetry, and pot lights throughout. The great room with walk-out to the back yard and pool, impresses with 12-ft ceilings, floor-to-ceiling windows, and a gas fireplace. The spacious kitchen features stainless steel appliances, granite countertops, a breakfast bar, backsplash, and walkout to the deck. A formal dining room includes the ambience of a gas fireplace. The primary suite features a walk-in closet and a 4-piece ensuite with a whirlpool tub and walk-in shower. The finished lower level extends the living space with two additional bedrooms, a full bath, a family room with gas fireplace, a custom wine cellar, a home office, and a dedicated laundry room. An oversized heated two-car garage with epoxy floors, built-in shelving and a workstation enhances the home's functionality. Outside a resort-style backyard awaits with a 16' x 32' heated saltwater pool, naturalized gardens featuring a waterfall, and mature evergreens that provide both beauty and privacy. Outdoor amenities are endless - relax and dine poolside on the expansive stone patio, unwind in the roof-covered hot tub, enjoy the Muskoka-inspired cabana with a finished change room, or enjoy sitting under the pergola on the raised deck. You will enjoy this one-of-a-kind entertaining and relaxation oasis perfect for families or empty nesters. Located just minutes from Lake Ontario, Jack Darling Park, top-rated schools, and the vibrant Port Credit and Clarkson Village communities, this property offers immediate comforts in one of Mississauga's most sought-after neighbourhoods.
Property Details
Interior
Features
Main Floor
Kitchen
7.82 x 4.03Granite Counter / W/O To Deck / Breakfast Bar
Dining
4.09 x 3.61Gas Fireplace / French Doors / hardwood floor
Great Rm
4.88 x 6.21Gas Fireplace / W/O To Patio / Sunken Room
Primary
3.76 x 4.744 Pc Ensuite / W/I Closet / Large Window
Exterior
Features
Parking
Garage spaces 2
Garage type Attached
Other parking spaces 4
Total parking spaces 6
Property History
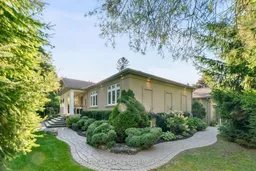 49
49