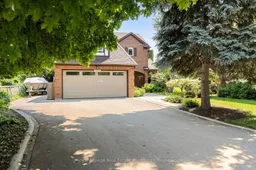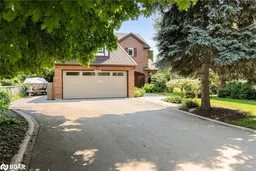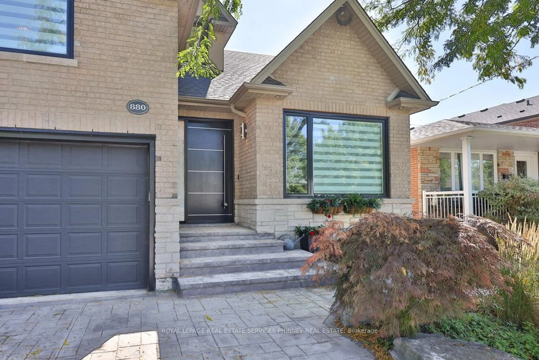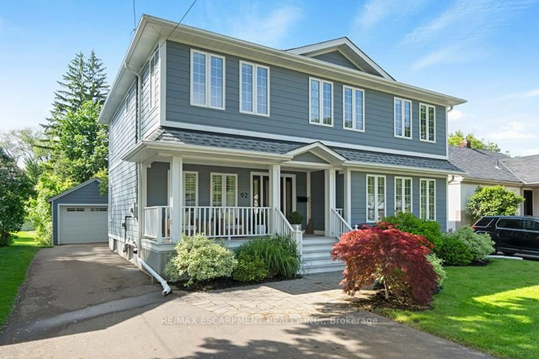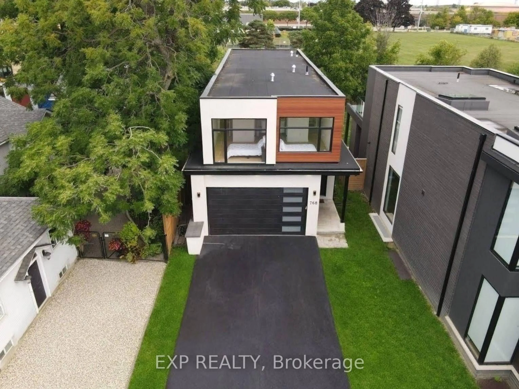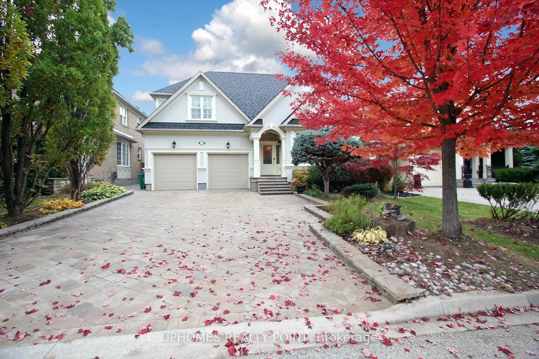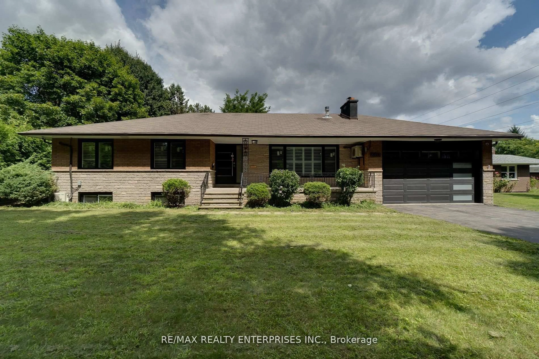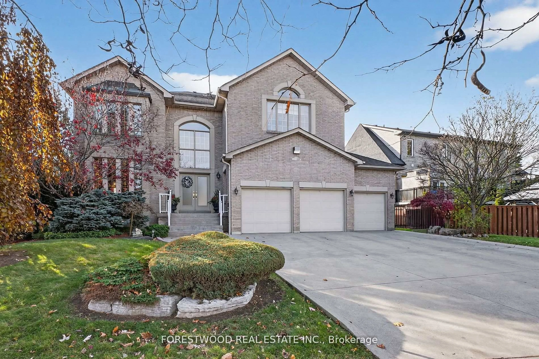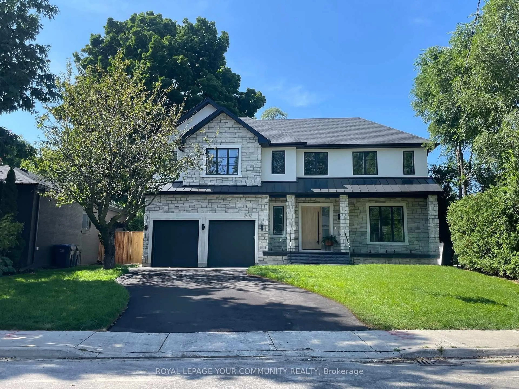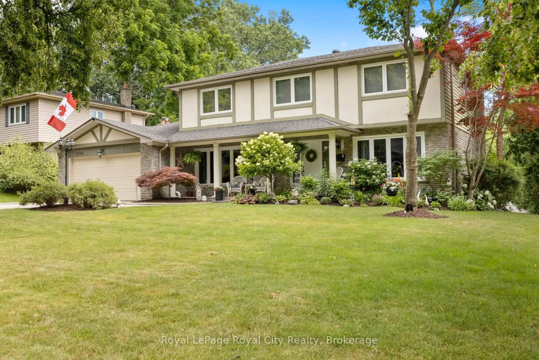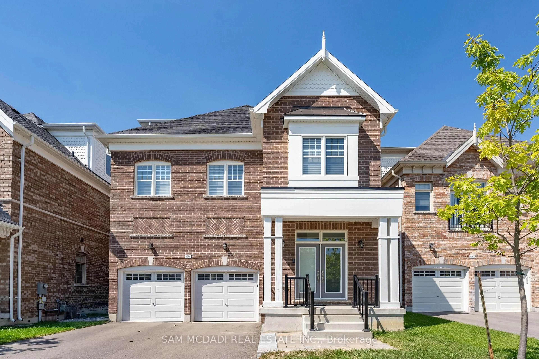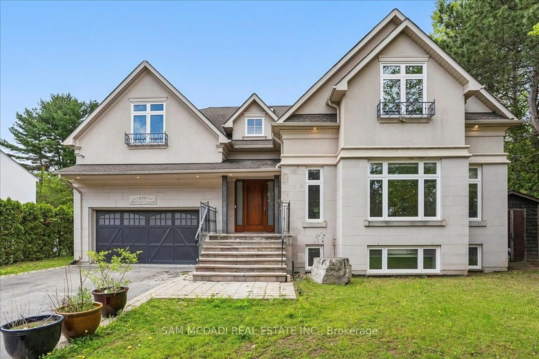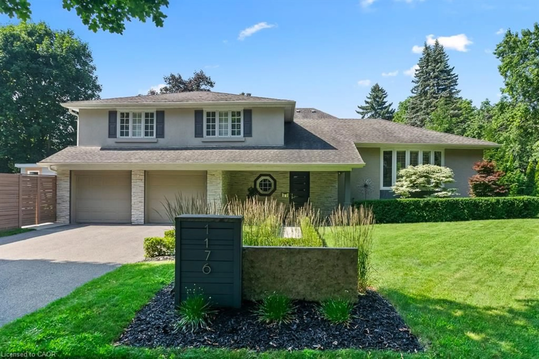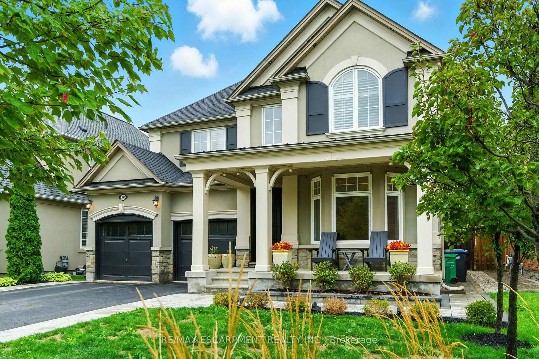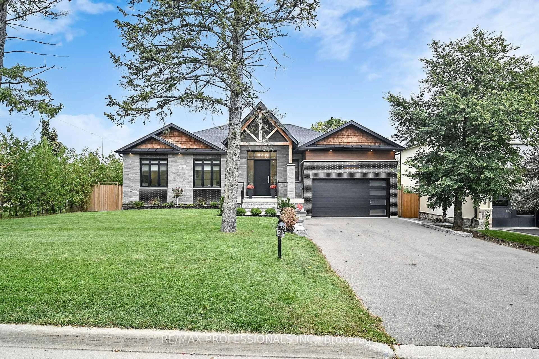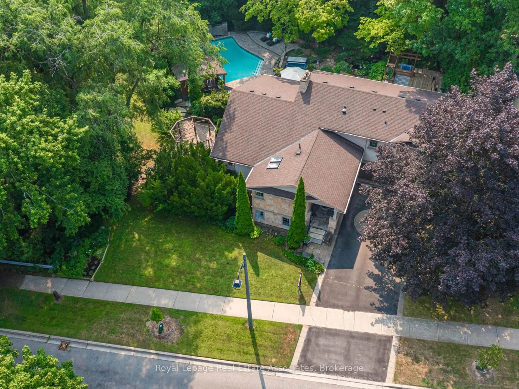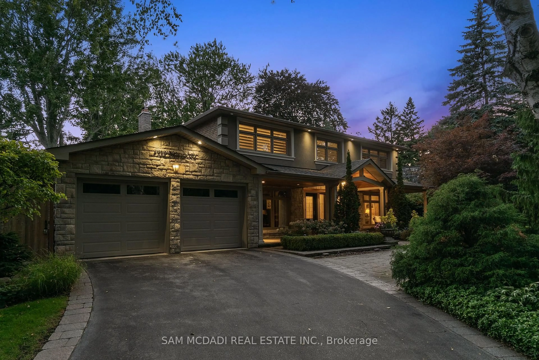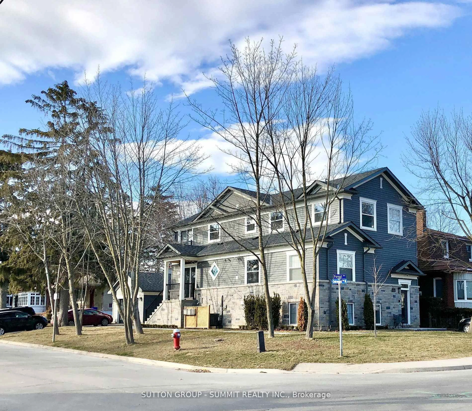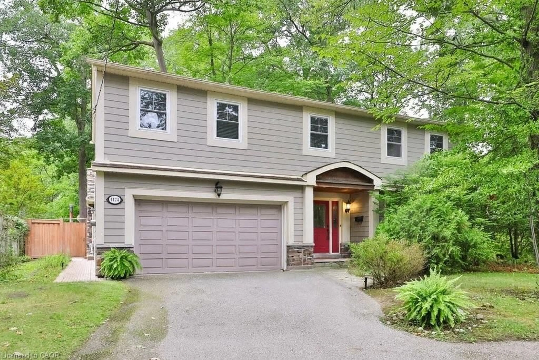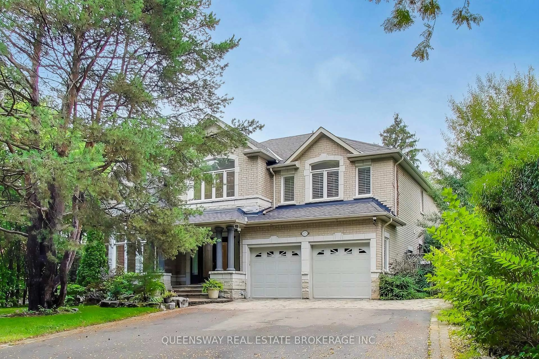One of a kind!! Rarely do properties that offer a private 'country in the city' setting come to market. This 4 bedroom unique gem is nestled on a .87 acre lot at the end of a quiet court in desirable Erin Mills! Lovingly maintained by the same owners for 42 years. Timeless curb appeal and a rare sense of space both inside and out. This property presents an amazing opportunity for families or those seeking a private retreat in a mature neighbourhood. The home features a spacious and functional layout, including a warm and inviting sunroom addition with heated floors that provides the perfect place to relax year-round while overlooking the impressive property. Relax in your primary bedroom retreat complete with a 6 pc. ensuite and an additional sitting room that is perfect for a home office. Whether you're looking to move in and enjoy as-is or reimagine the space to suit your modern vision, this home offers the perfect blend of charm, character, and potential in one of Mississauga's most desirable communities. Enjoy the delicious fruit trees along with the beautiful nature that surrounds the property. Convenient main floor laundry with side door entry. Direct garage access. Inground Sprinkler System. Family oriented community just steps from trails, parks, schools & transit. Close to Credit Valley Hospital, UTM, & Erin Mills Town Centre. Easy access to hwys. 403, 407 & QEW.
Inclusions: All kitchen appliances, all window coverings, all light fixtures, washer, dryer, furnace, central air conditioner, hot water tank, central vac with attachments, auto garage door opener, fireplace (as-is) condition, lawn tractor, Inground Sprinkler System
