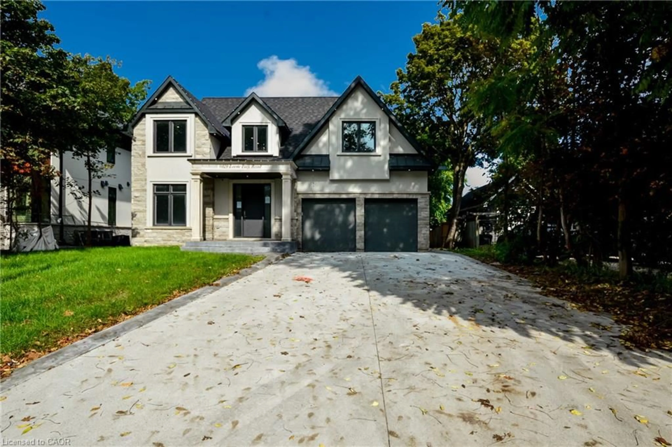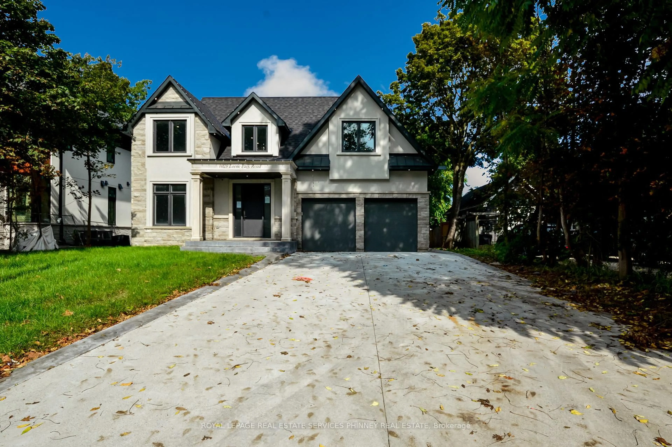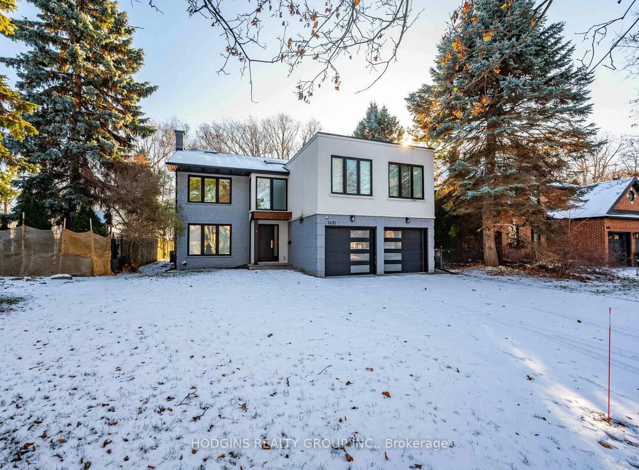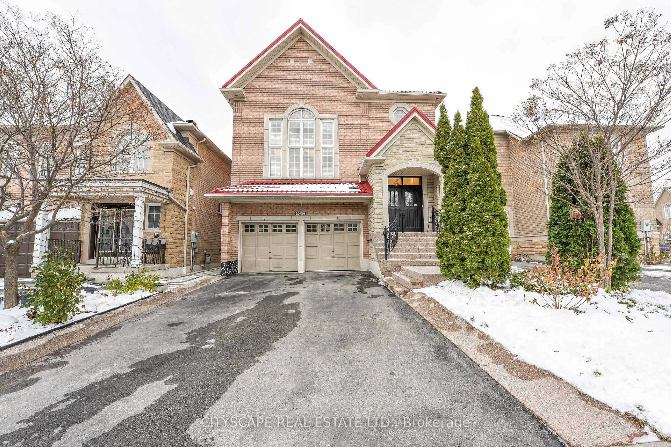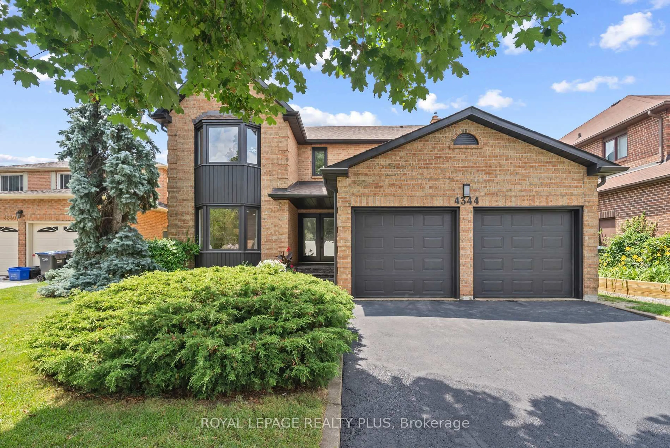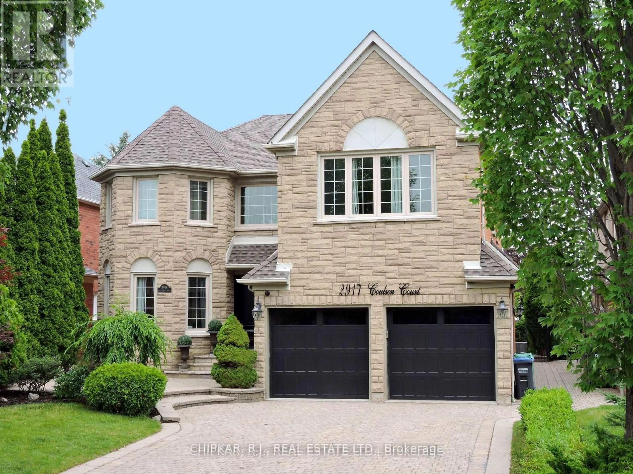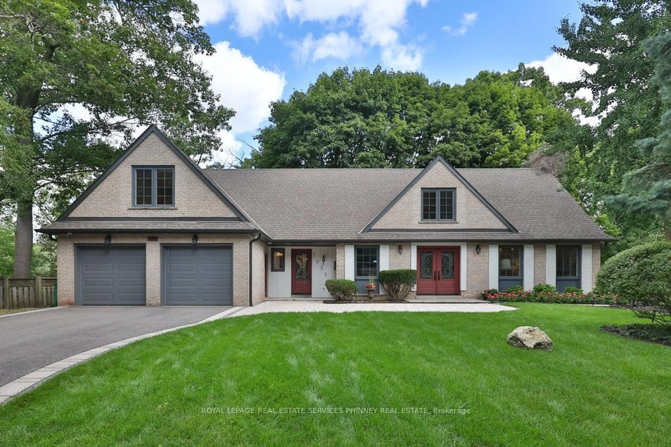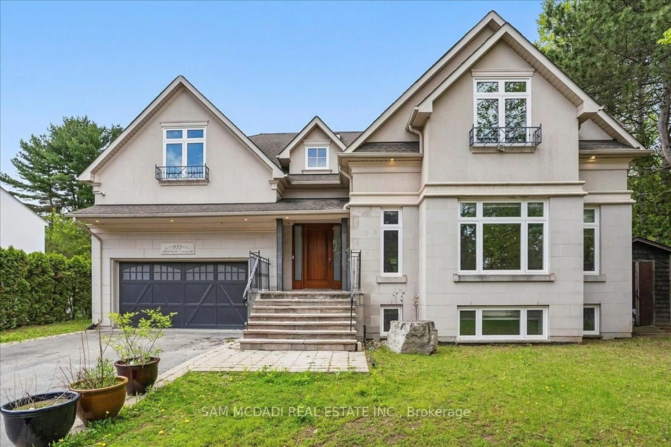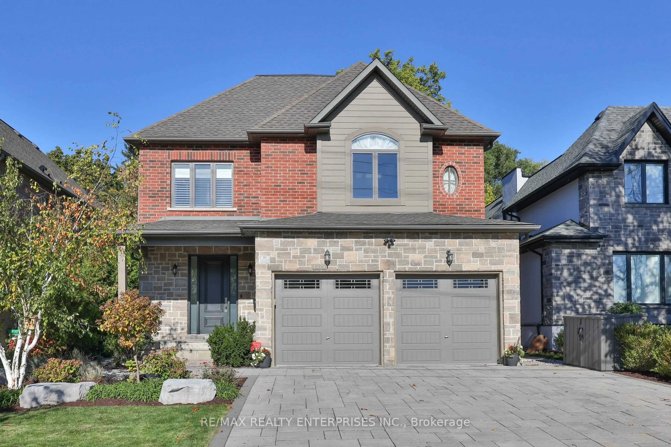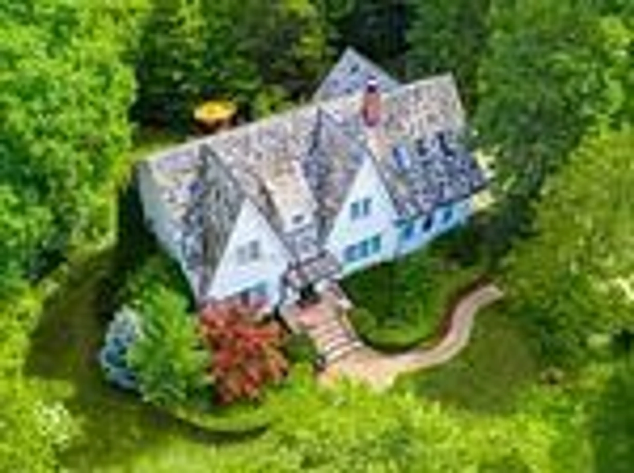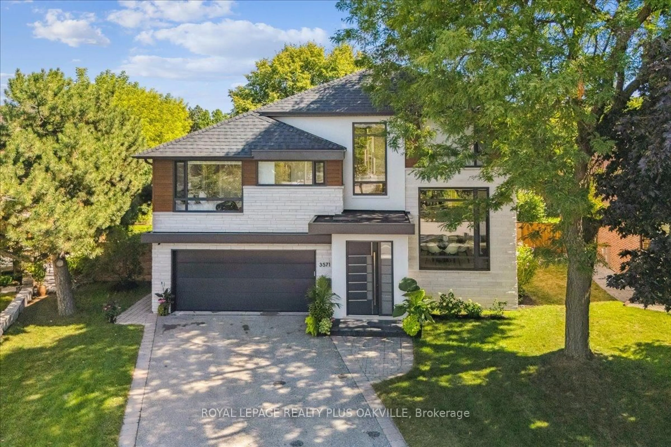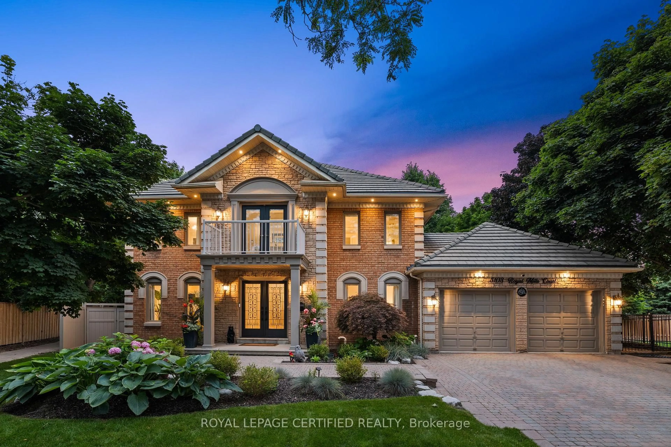Refined living in a rare South Mississauga bungaloft! Nestled on a quiet court steps to Clarkson Village, this 4+1 bed, 5 bath home offers 4,200+ sq ft of finished space on a private, landscaped lot. Renovated eat-in kitchen with custom cabinetry, stone counters & stainless appliances opens to a dramatic great room with vaulted ceilings, hardwood & gas fireplace. Main floor primary retreat with walk-in & luxe 5-pc ensuite. Upstairs: 3 spacious bedrooms & updated 5-pc bath. Fully finished lower level features in-law suite (2018) with kitchenette, bath, private laundry & sitting area, plus rec room, gym & ample storage. Backyard oasis with interlock patio, gas BBQ hookup & mature trees. Double garage with interior access. Walk to shops, cafés, GO, Rattray Marsh & trails. A timeless home offering comfort, flexibility & location.
Inclusions: All window coverings, all light fixtures, all appliances, garage door openers and remotes, hot water tank, irrigation system, central vacuum and attachments-AS IS, garage wall storage system, television and bracket in great room,
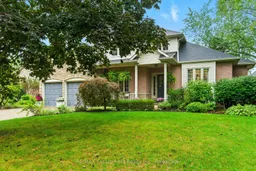 48
48

