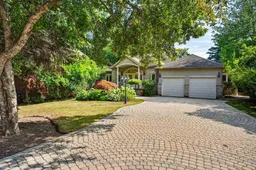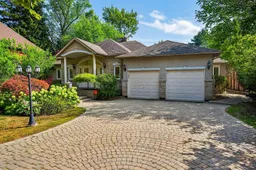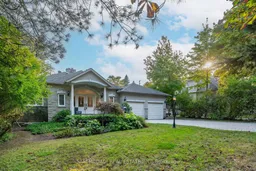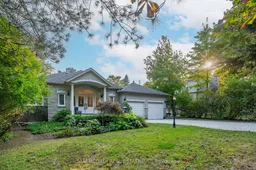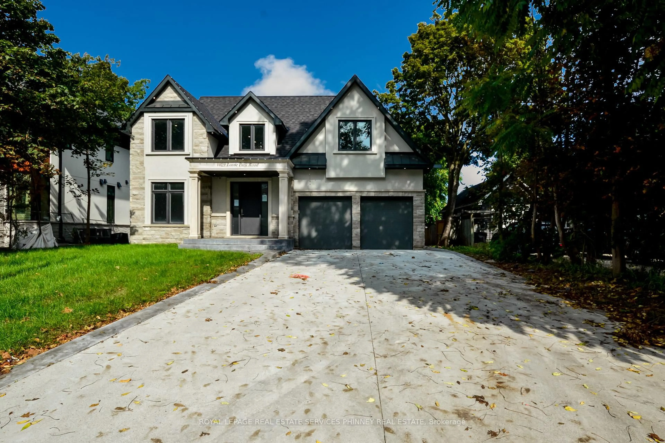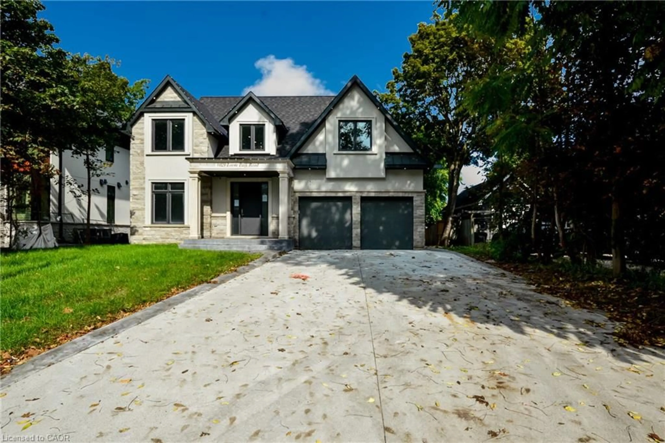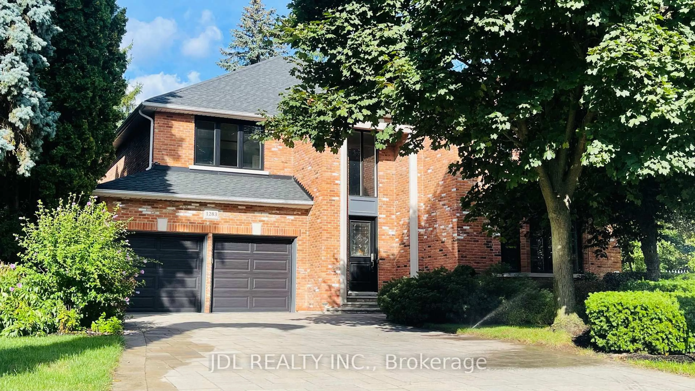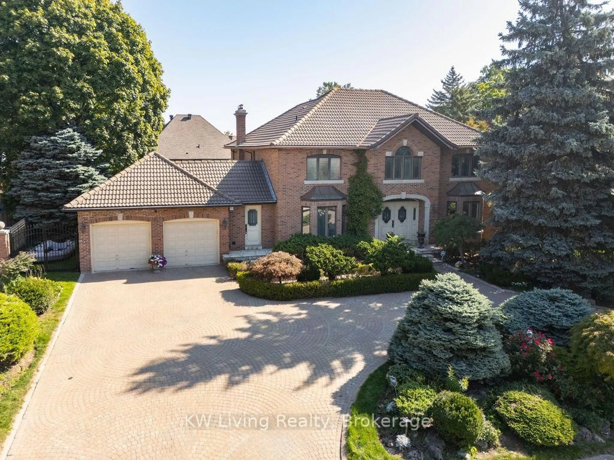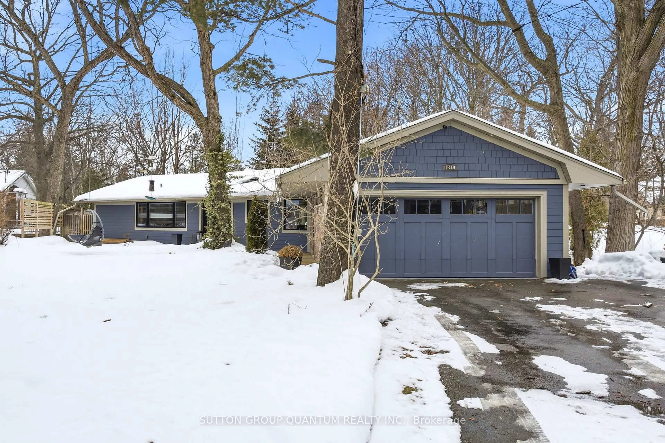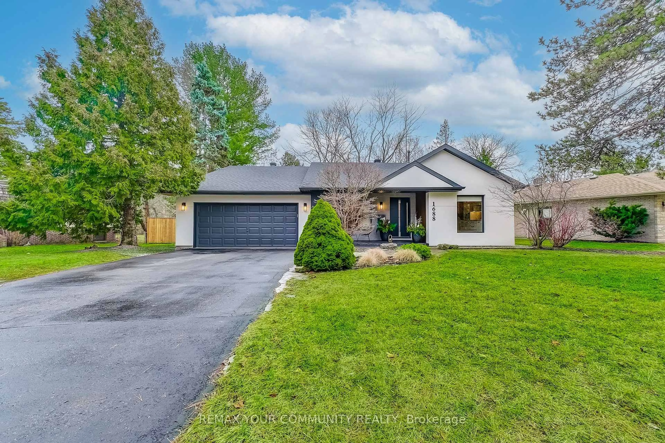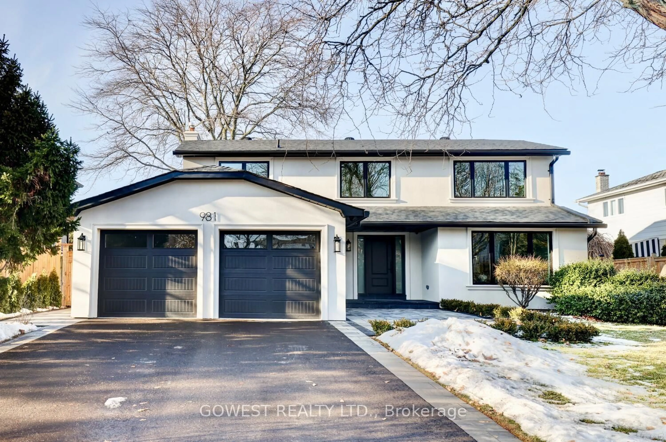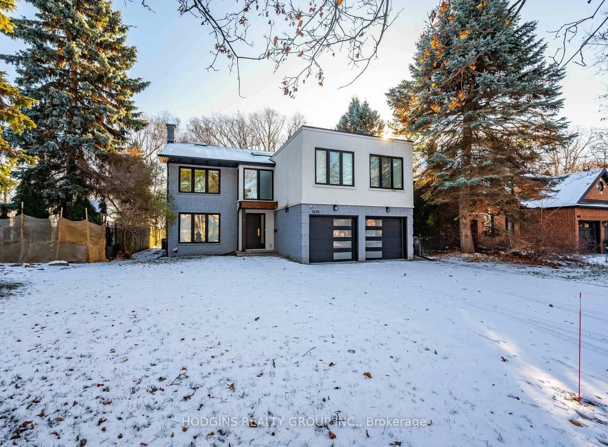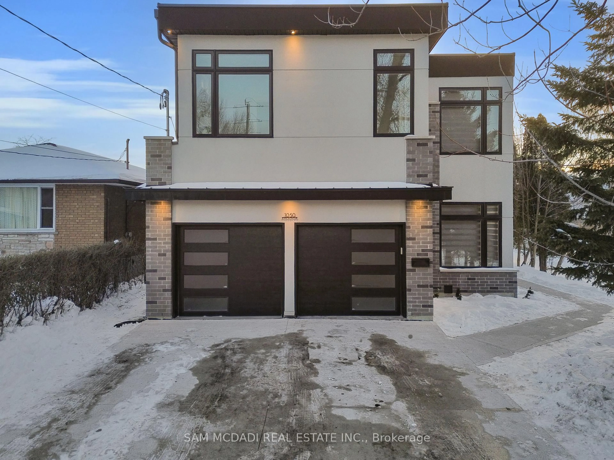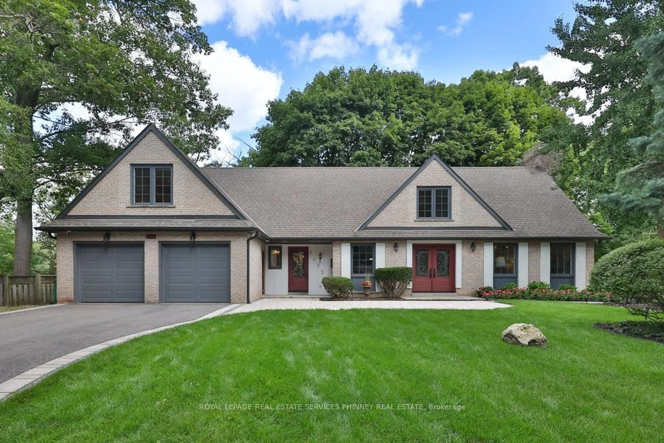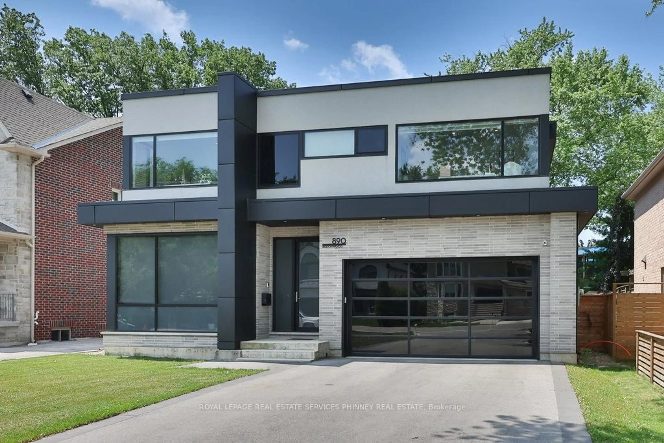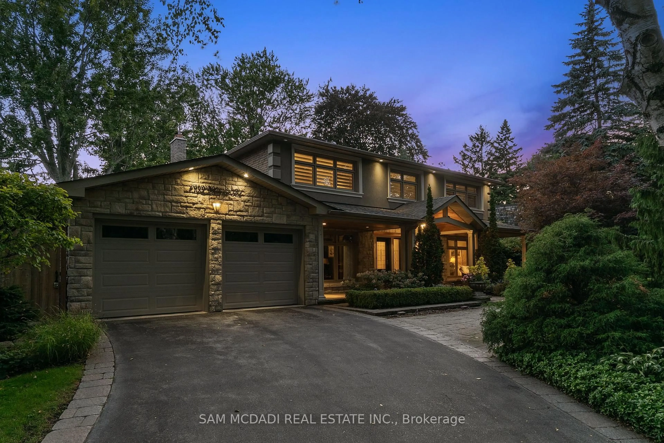Exceptional opportunity to own a beautifully updated 4-bedroom, 4-bathroom home in one of Mississauga's most prestigious neighbourhoods. Located on sought-after Mississauga Road, this impressive property offers a perfect blend of classic character and modern convenience ideal for families or multi-generational living. The striking brick and stucco exterior is complemented by mature trees, a manicured front yard, and a cobblestone-style interlocking driveway with parking for six. Step inside to a grand foyer featuring porcelain tile, crown moulding, and a chandelier. The open-concept living and dining area boasts hardwood flooring, a gas fireplace, and seamless flow into the chef-inspired kitchen with premium appliances, two skylights, and French doors that open to a spacious deck and fully fenced backyard. The primary suite features a walkout, luxurious 5-piece ensuite with jacuzzi tub, and custom California Closets. Additional bedrooms offer generous space, natural light, and high-end finishes. The finished lower level includes two large recreation rooms, a full bathroom, rough-in for a kitchen, and an exceptionally large crawl space with 5-foot+ ceilings, ideal for storage, a workshop, or future expansion. Close to top-rated schools, a golf course, trails, the QEW, and Port Credit. A rare find in a prime location!
Inclusions: See Features and Inclusions
