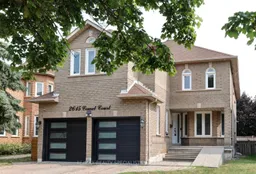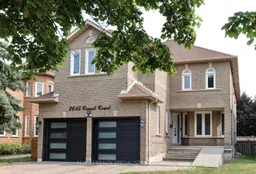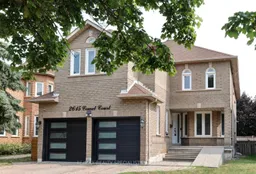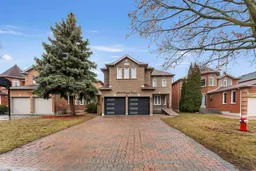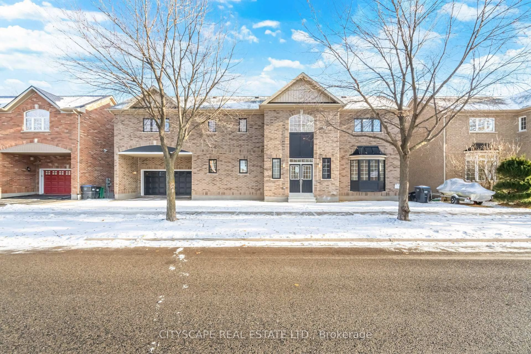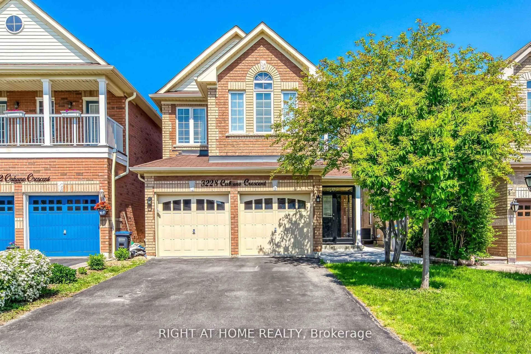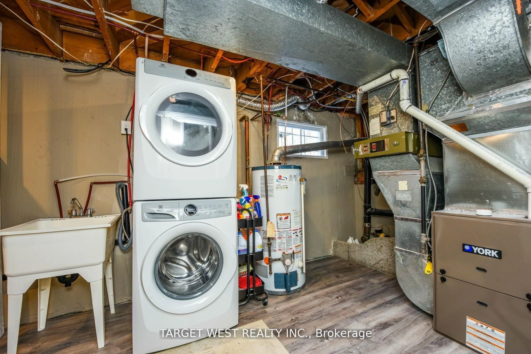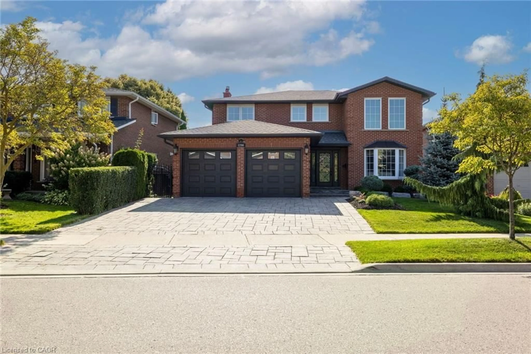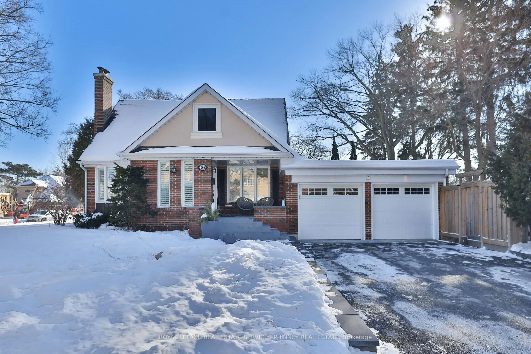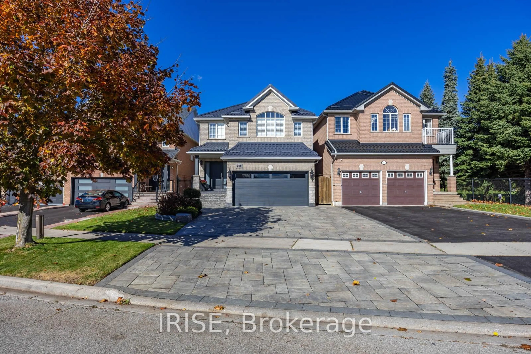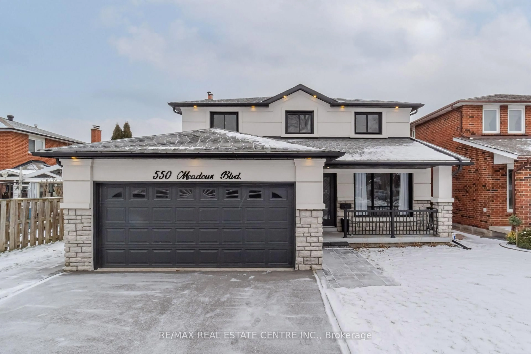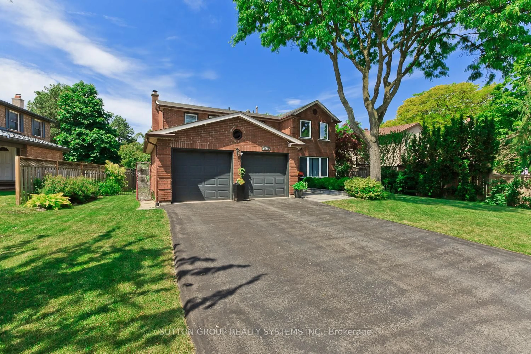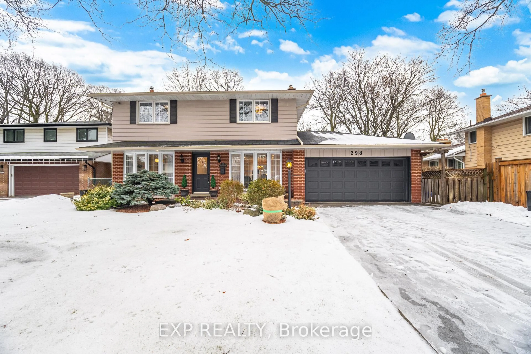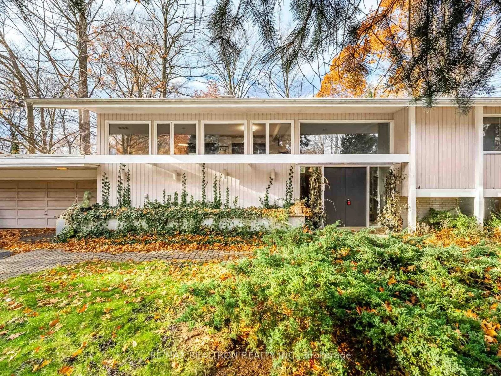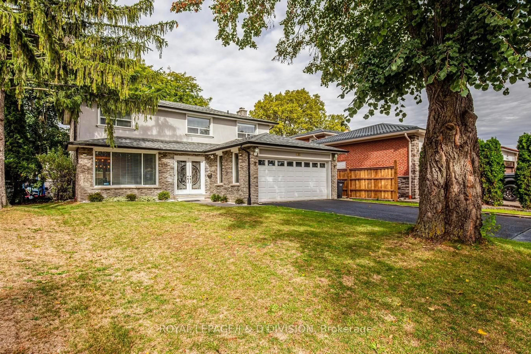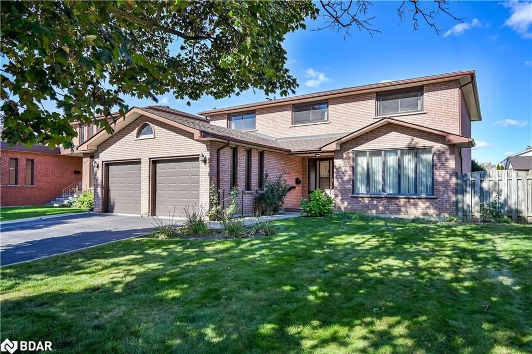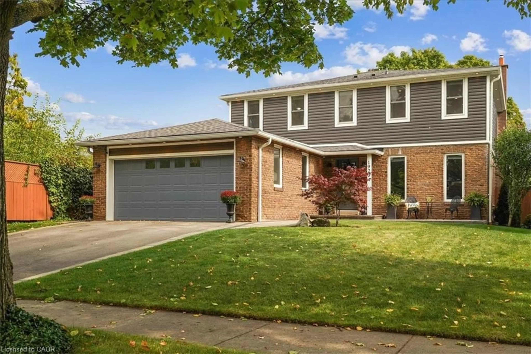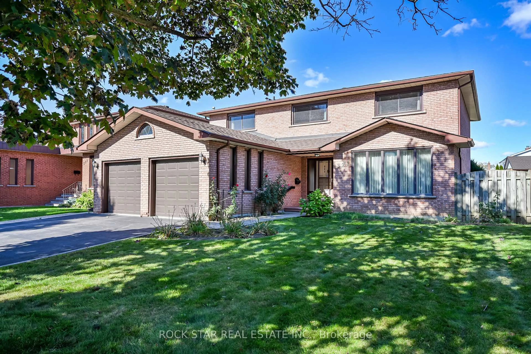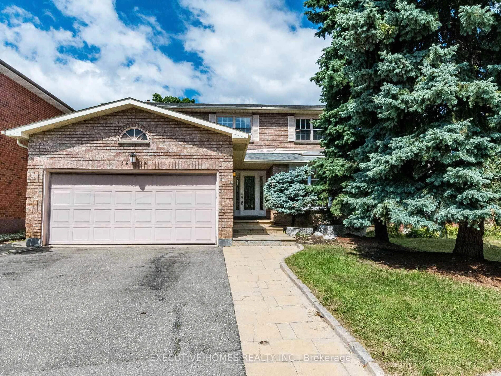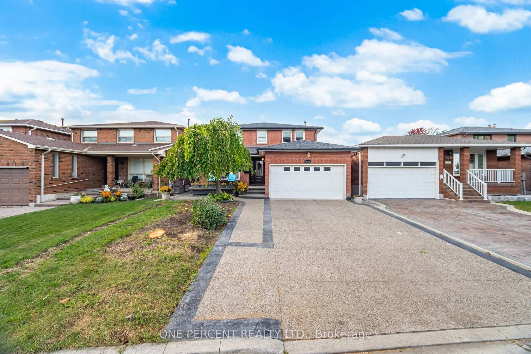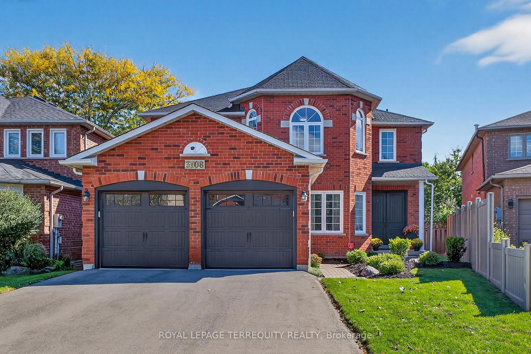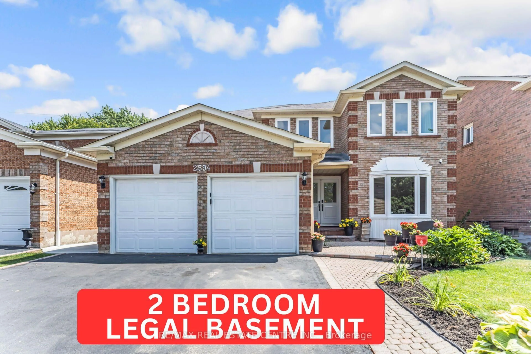Absolutely gorgeous renovated home approximately 2900 square feet with over $150,000 spent on recent upgrades and located in the sought after area of Sheridan Homelands. Hardwood floors, upgraded baseboards, crown moulding, and led lighting on the main level. Spacious separate living/dining room areas with French doors and coffered ceiling. Gourmet custom kitchen with quartz counter tops, stainless steel appliances with gas stove, built-in pantry, undermount sink, porcelain backsplash, soft closing cabinetry/drawers, and large breakfast area with walk-out to deck. Main floor family room with natural stone accent wall and gas fireplace. Convenient main floor office with built-in cabinetry, upgraded powder room with quartz counter top, and main floor laundry with interior entrance to garage. Four upper level bedrooms with hardwood floors, led pot lighting, three upper level renovated bathrooms with shower columns/body spa with 2nd and 3rd bedrooms with 3 piece semi-ensuite. Primary bedroom retreat with double door entry, sitting area, walk-in closet, 4 piece en-suite with oval tub, walk-in shower, and vanity with quartz counter top. Finished basement with laminate floors, large recreation area, 2nd kitchen with mosaic style backsplash, cold cellar drywalled with shelving, and 5th bedroom with 3 piece en-suite. Walk-out to a fully fenced yard, deck, and kids play centre. Great curb appeal nestled on a 39 by 137 foot lot with covered front veranda, interlocking 4 car driveway, wheelchair access ramp, outside soffit lighting, newer windows and doors. Premium location close to schools, daycare, parks, trails, transit, highways, University of Toronto (UTM) and Clarkson Go Station.
Inclusions: Fridge, gas stove, microwave, front load washer/dryer, basement fridge/stove/microwave, central vacuum, television mounts, front/back in-ground sprinklers, kids play centre, built-in speakers, home theatre projector, garage door opener, all window coverings, and all light fixtures.
